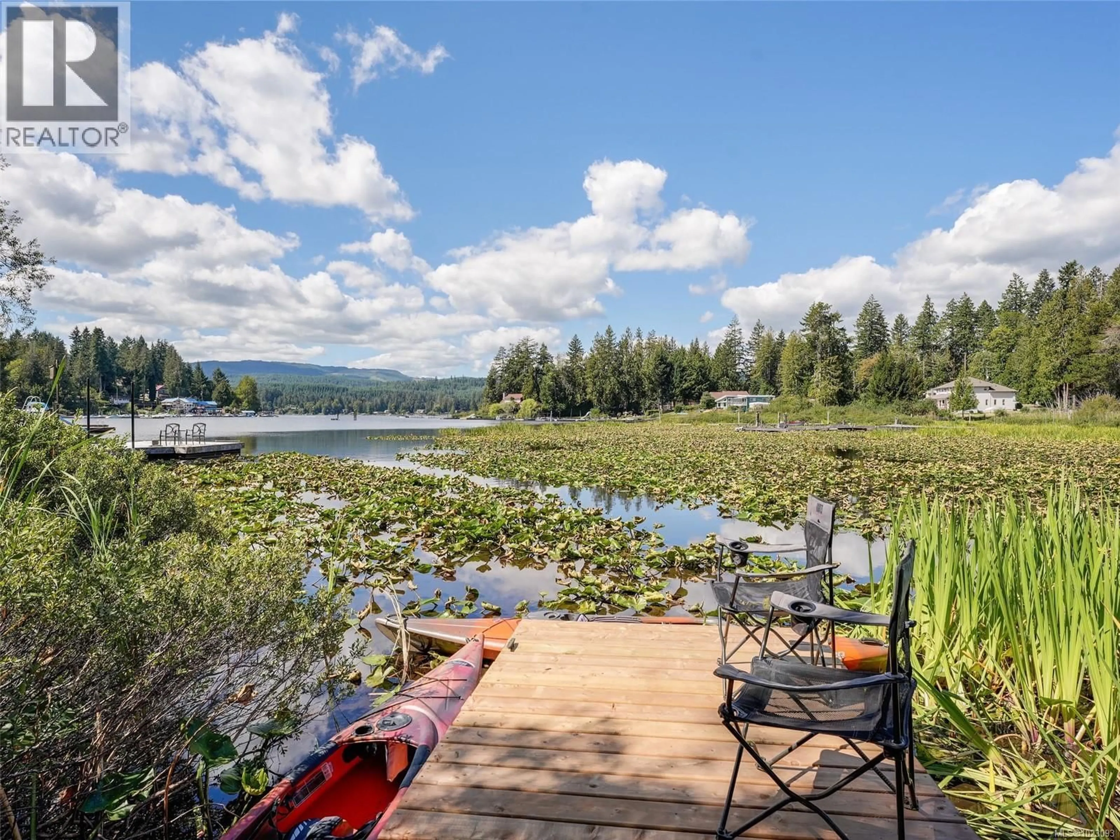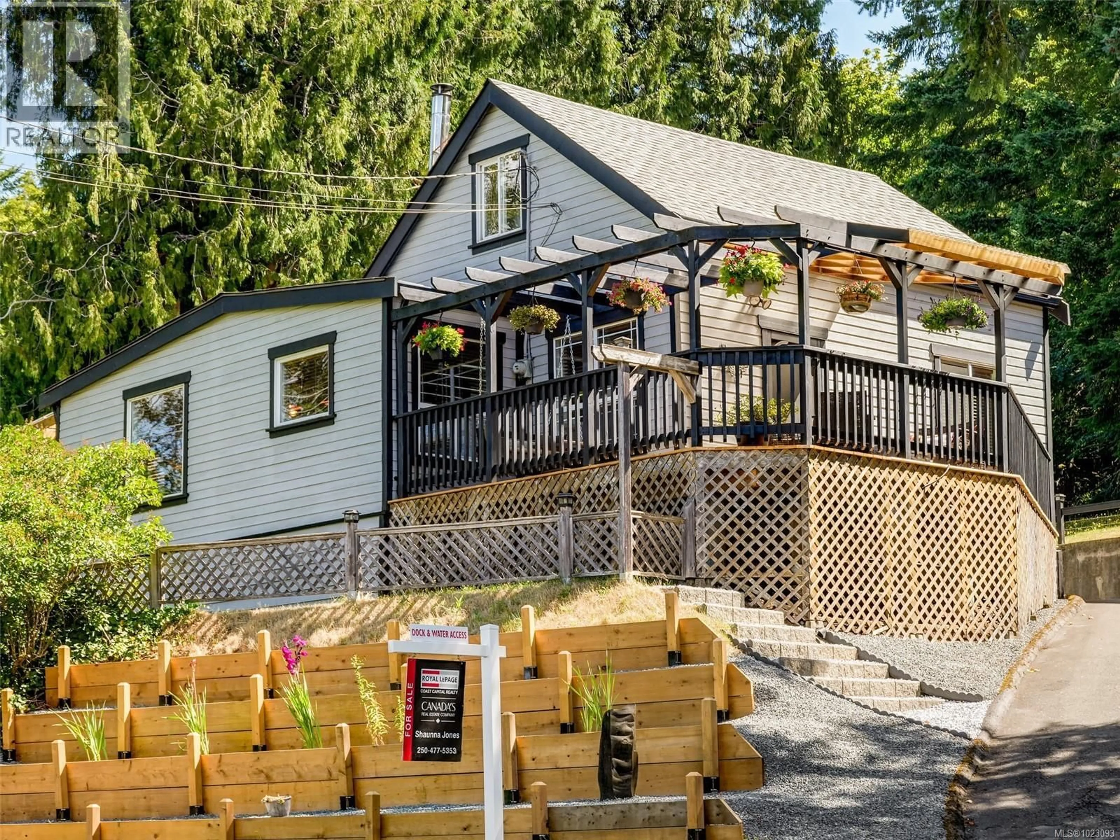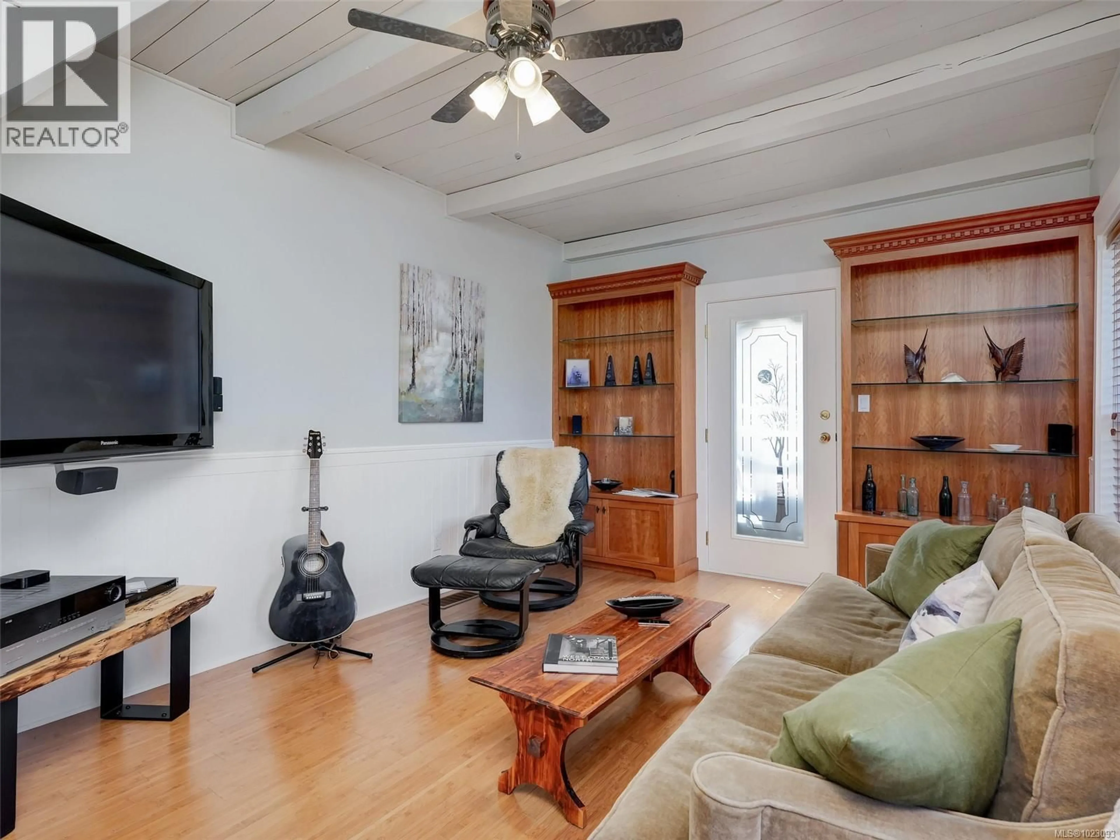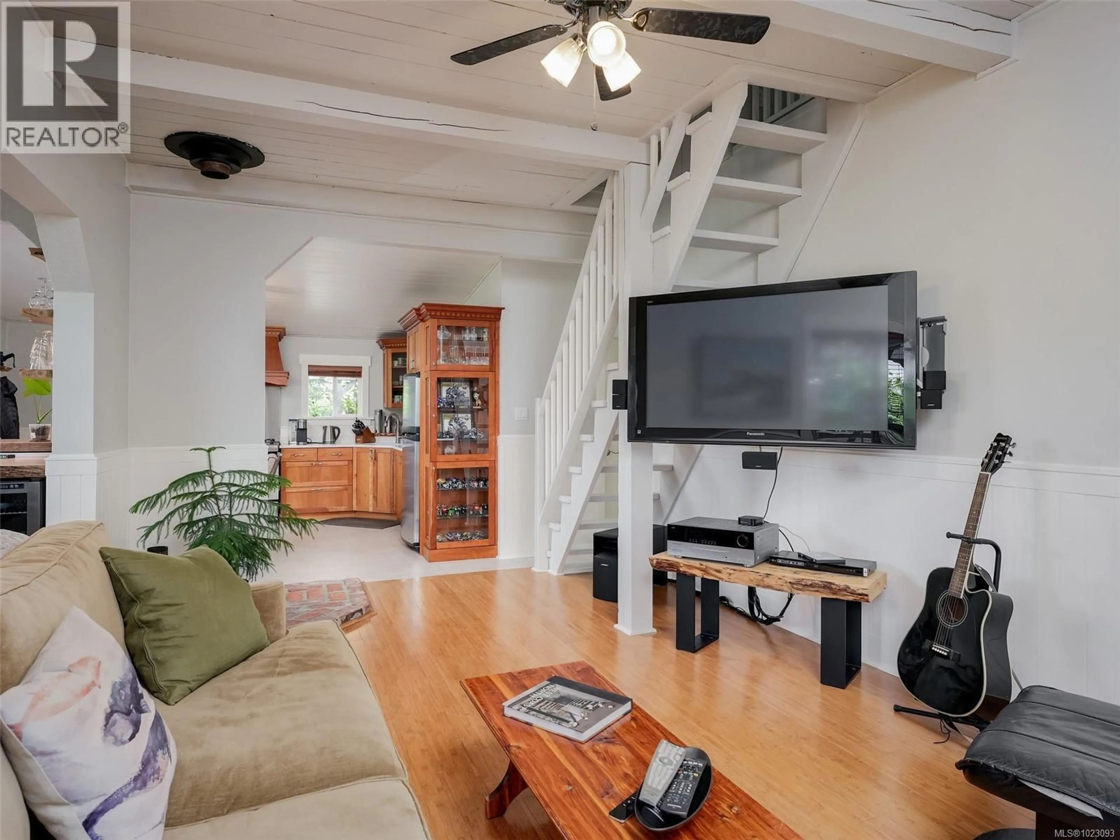2391 SHAWNIGAN LAKE ROAD, Shawnigan Lake, British Columbia V8H2H1
Contact us about this property
Highlights
Estimated valueThis is the price Wahi expects this property to sell for.
The calculation is powered by our Instant Home Value Estimate, which uses current market and property price trends to estimate your home’s value with a 90% accuracy rate.Not available
Price/Sqft$420/sqft
Monthly cost
Open Calculator
Description
Open House Sat 12-2pm. Charming Lakeview Home with Modern Upgrades & Private Dock! Step into history with this beautifully maintained 1901 home, seamlessly blended with a thoughtful 1976 & 2005 additions. Nestled on an expansive 17,784 sq.ft. lot, this 3-bedroom, 2-bath home offers beautiful lake views from the principal rooms & multiple decks. The primary suite features a spa-like ensuite with a cast-iron clawfoot tub, while the office/bar boasts a beautiful custom live-edge countertop. The kitchen is a chef’s delight with cherry cabinetry, S/S appl & quartz counters. Modern comforts include beautiful bamboo floors, gas hot water on demand, efficient gas heating & a spacious 23’x23’ insulated garage/shop with 10’ ceilings—perfect for hobbies or storage. Outdoor living shines with three decks & a private dock, ideal for paddleboarding, kayaking, or simply enjoying the serene setting. Minutes to St. Johns Academy, the Galley, the Marina & downtown Shawnigan Lake. This beautiful retreat is waiting for you! (id:39198)
Property Details
Interior
Features
Main level Floor
Kitchen
14' x 16'Bathroom
Bedroom
9' x 19'Office
7' x 10'Exterior
Parking
Garage spaces -
Garage type -
Total parking spaces 8
Property History
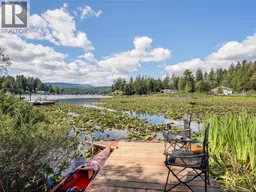 35
35
