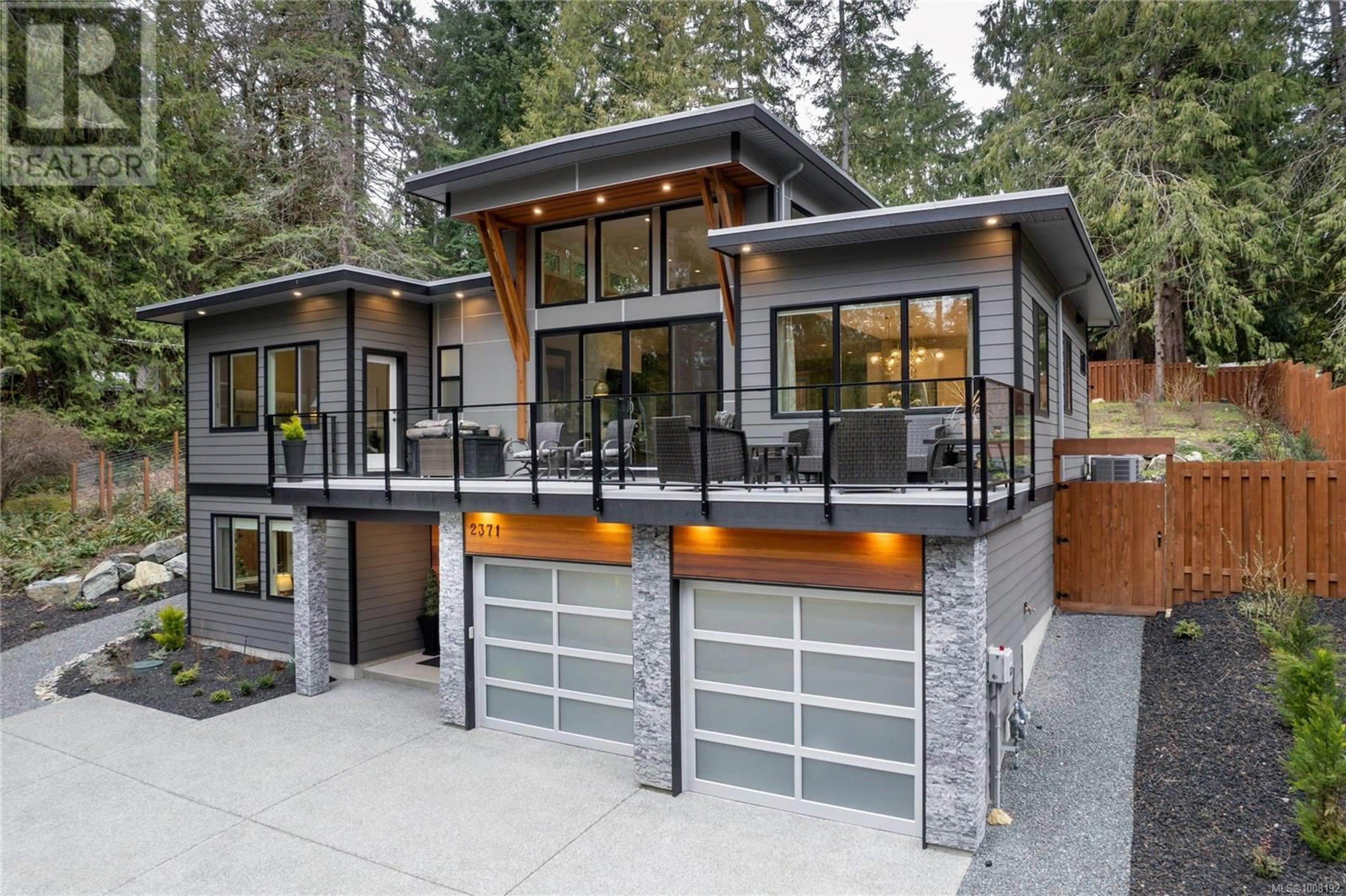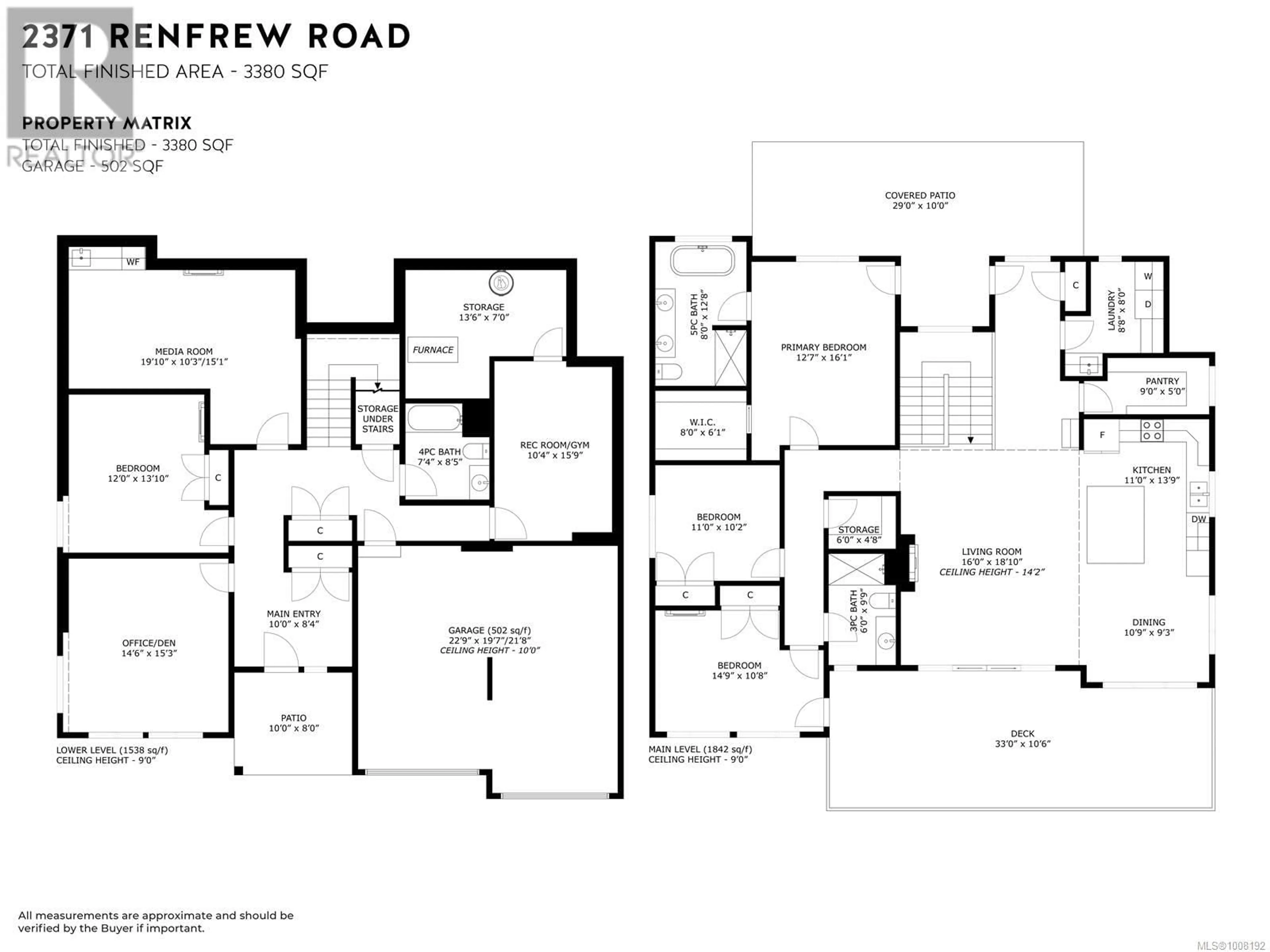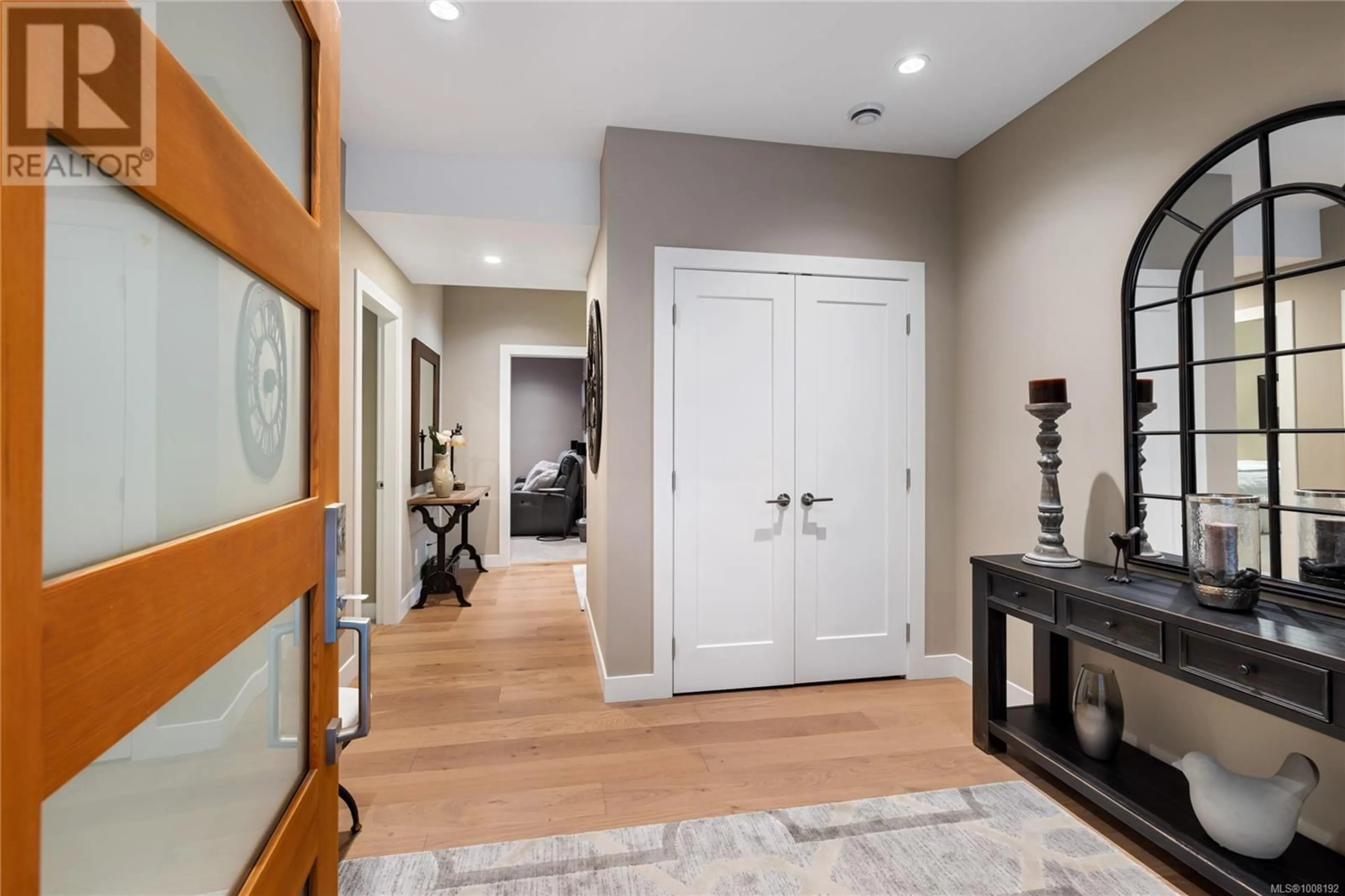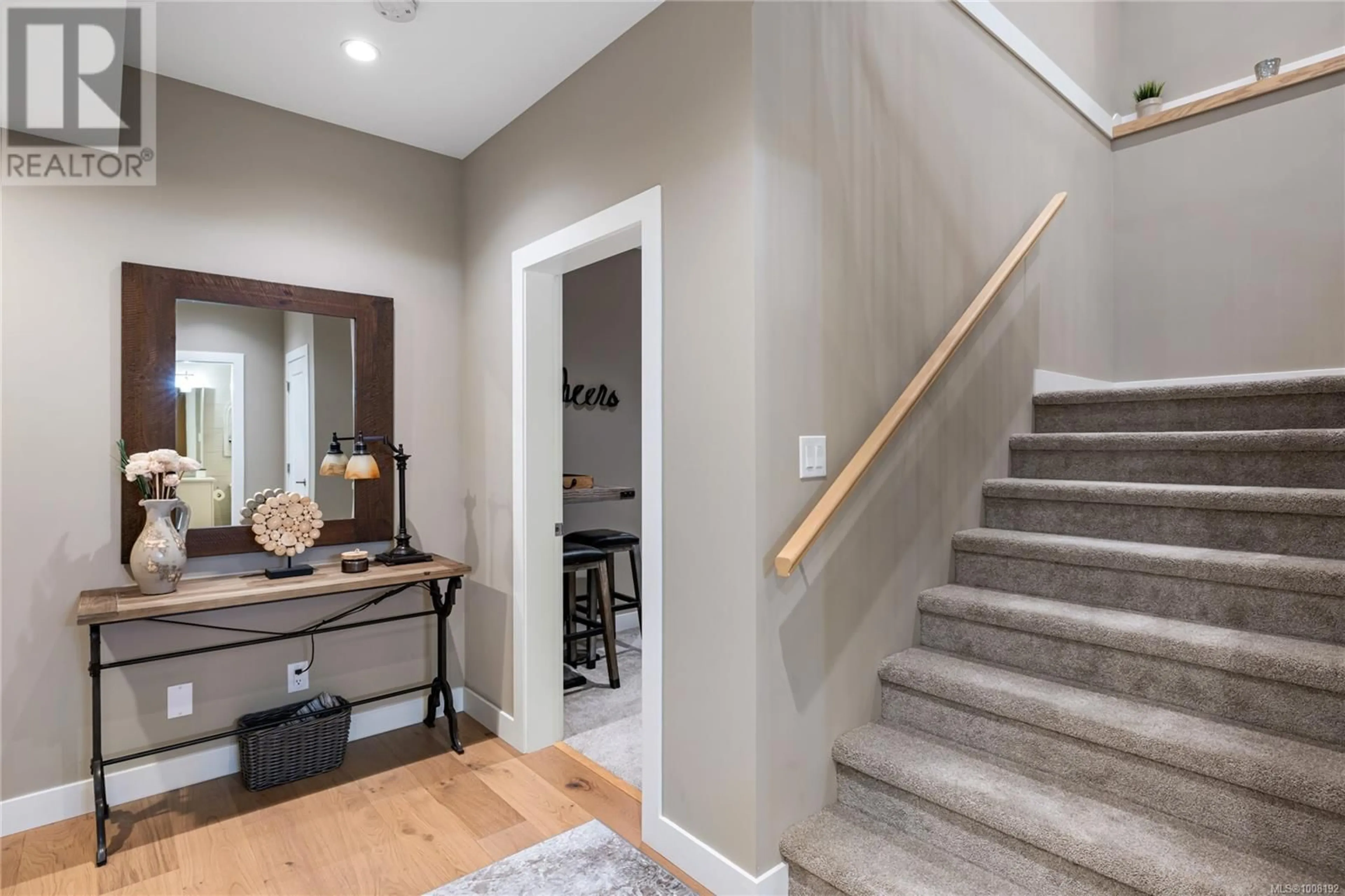2371 RENFREW ROAD, Shawnigan Lake, British Columbia V0R2W1
Contact us about this property
Highlights
Estimated valueThis is the price Wahi expects this property to sell for.
The calculation is powered by our Instant Home Value Estimate, which uses current market and property price trends to estimate your home’s value with a 90% accuracy rate.Not available
Price/Sqft$374/sqft
Monthly cost
Open Calculator
Description
Crafted by Larry Nylen Construction, this stunning 3497 sq. ft. West Coast contemporary residence nestled in Shawnigan Lake exudes quality craftsmanship at every turn. Ground-level entry with main living up & an open concept plan, the dramatic 14’ ceilings & clerestory windows capture the natural sunlight from dawn. In the heart of the home, the kitchen is a chef’s delight with top-tier WOLF, SUB ZERO, and Fisher Paykel appliances, a large island with quartz and a pantry that dreams are made of. Primary bedroom with generous W/I closet and ensuite w/ soaker tub, shower and heated floors along with 2 guest rooms main bath and laundry round out the main floor while downstairs the media room, den, gym along with a 3 pc bath. Out back the south-facing deck is perfect for BBQs & outdoor entertaining. Located on a .49-acre low-maintenance landscaped lot with native vegetation and a sprinkler system, close to the lake and schools. (id:39198)
Property Details
Interior
Features
Lower level Floor
Entrance
8'4 x 10'0Office
15'3 x 14'6Bedroom
13'10 x 12'0Bathroom
Exterior
Parking
Garage spaces -
Garage type -
Total parking spaces 5
Property History
 54
54




