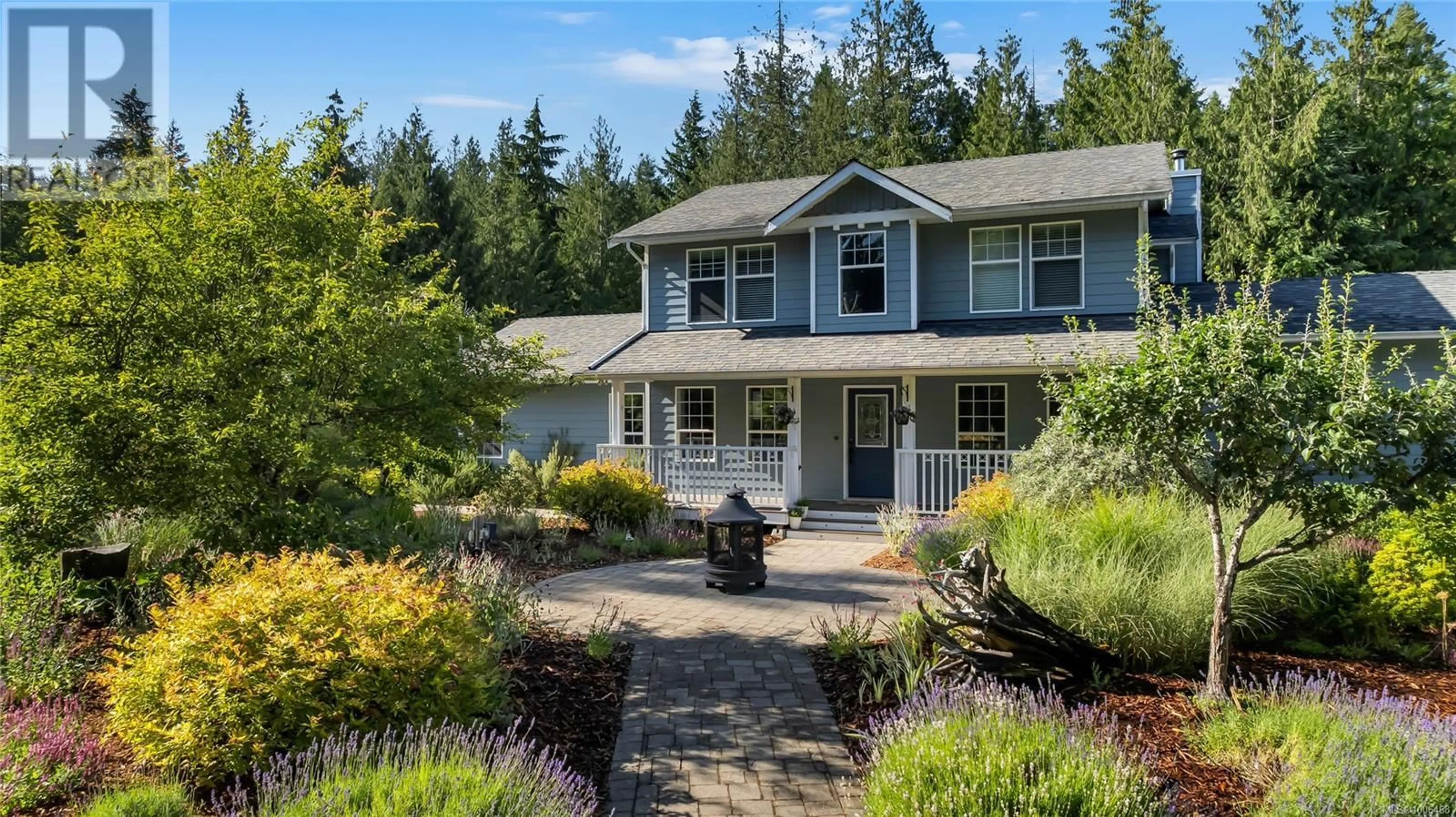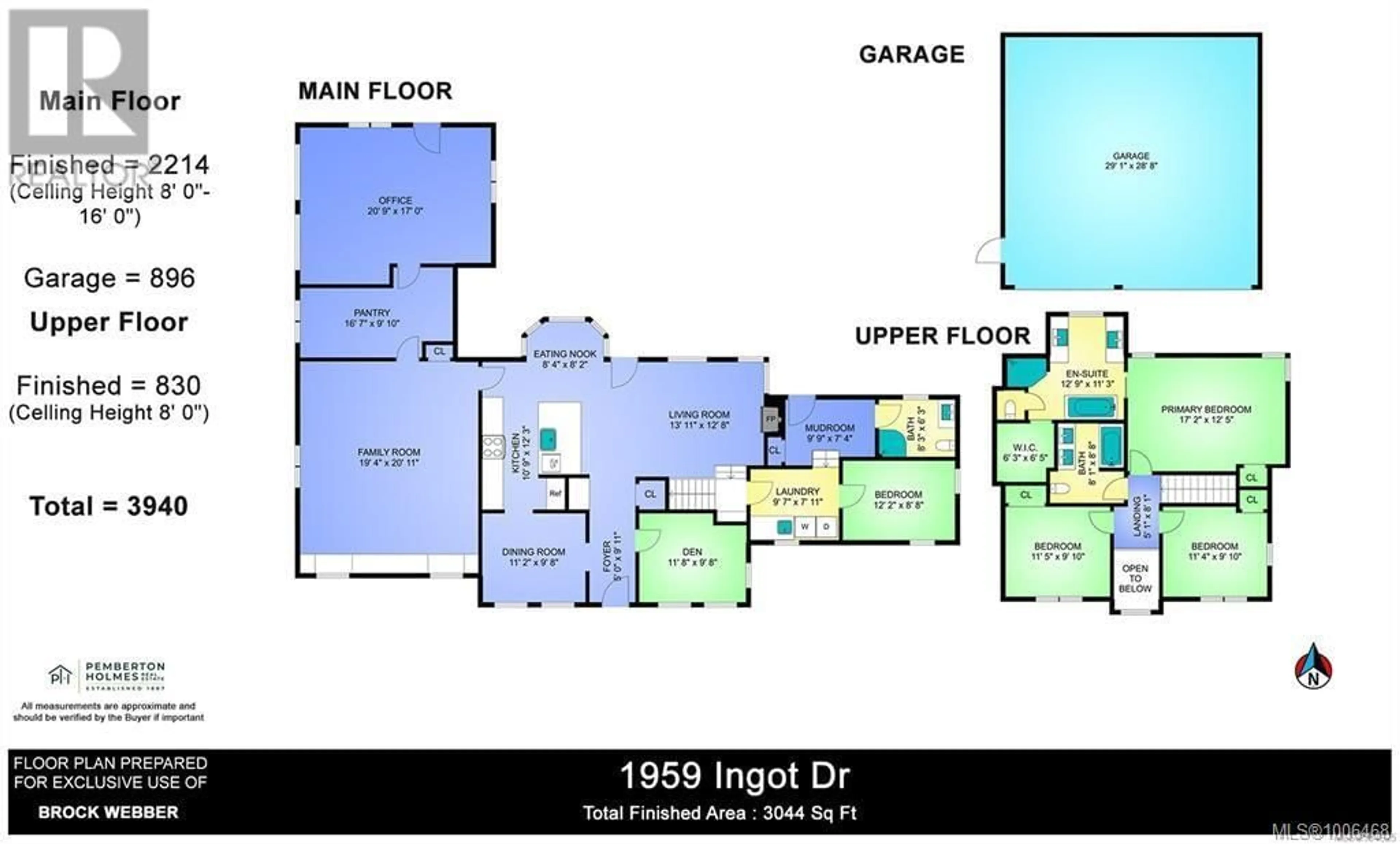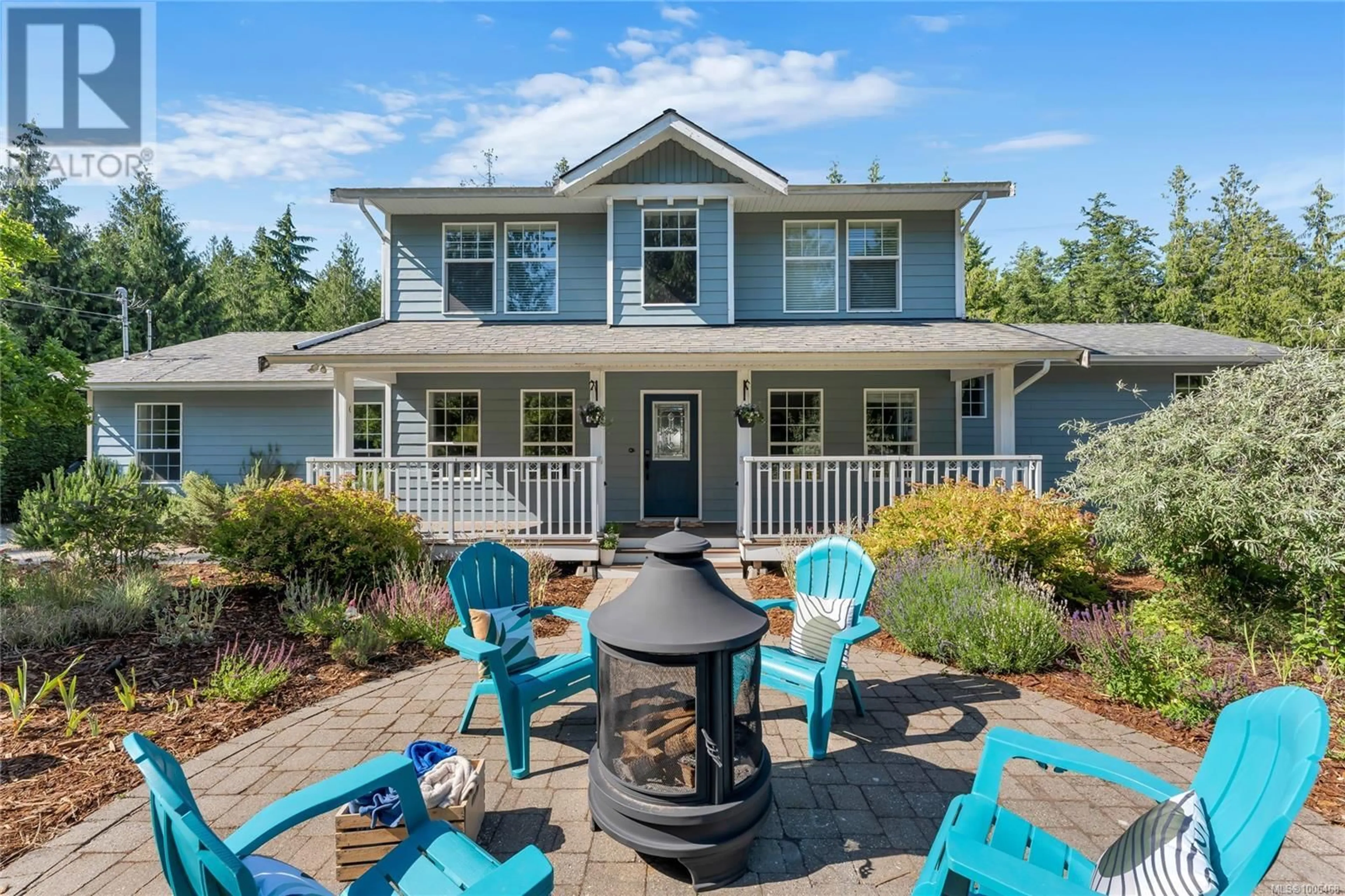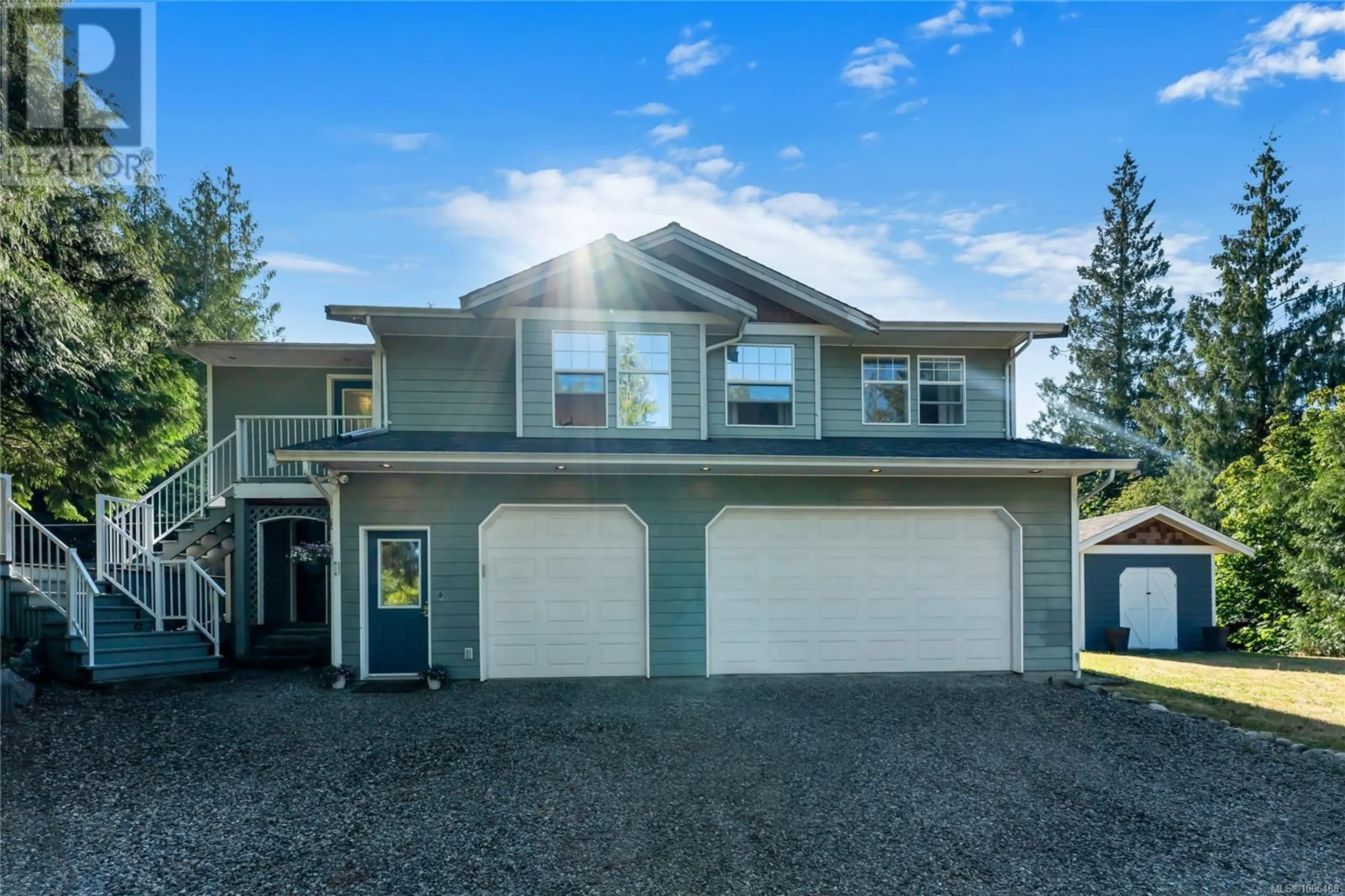1959 INGOT DRIVE, Cobble Hill, British Columbia V0R1L6
Contact us about this property
Highlights
Estimated valueThis is the price Wahi expects this property to sell for.
The calculation is powered by our Instant Home Value Estimate, which uses current market and property price trends to estimate your home’s value with a 90% accuracy rate.Not available
Price/Sqft$286/sqft
Monthly cost
Open Calculator
Description
Tucked away on 2.47 park-like acres, this multigenerational estate offers unmatched privacy and endless flexibility. Behind a towering hedge and powered gate lies a fully fenced retreat featuring a 4-bed, 3-bath main home with a beautifully renovated interior, including a quartz waterfall kitchen and both a family room and living room — perfect for hosting or relaxing in separate spaces. A separate freshly renovated 2-bed, 2-bath carriage home above a 3-bay garage makes the ideal mortgage helper or private space for family. The 900+ sq.ft detached shop and barn add even more potential. R2 zoning allows for agriculture, a B&B, or a home-based business. The home is set at the back of the property, surrounded by nature and mature trees. This is where families can plant roots, work the land, or simply enjoy true separation from the world. Properties like this are rare — private, flexible, and designed for those who live life on their own terms. If you’ve been waiting for the right acreage, this might be the one. Contact Brock at 250-715-5414 for more information. (id:39198)
Property Details
Interior
Features
Auxiliary Building Floor
Dining room
7 x 7Kitchen
11 x 7Living room
17 x 15Bathroom
Exterior
Parking
Garage spaces -
Garage type -
Total parking spaces 10
Property History
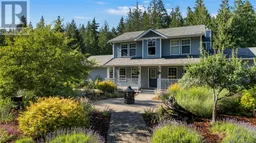 94
94
