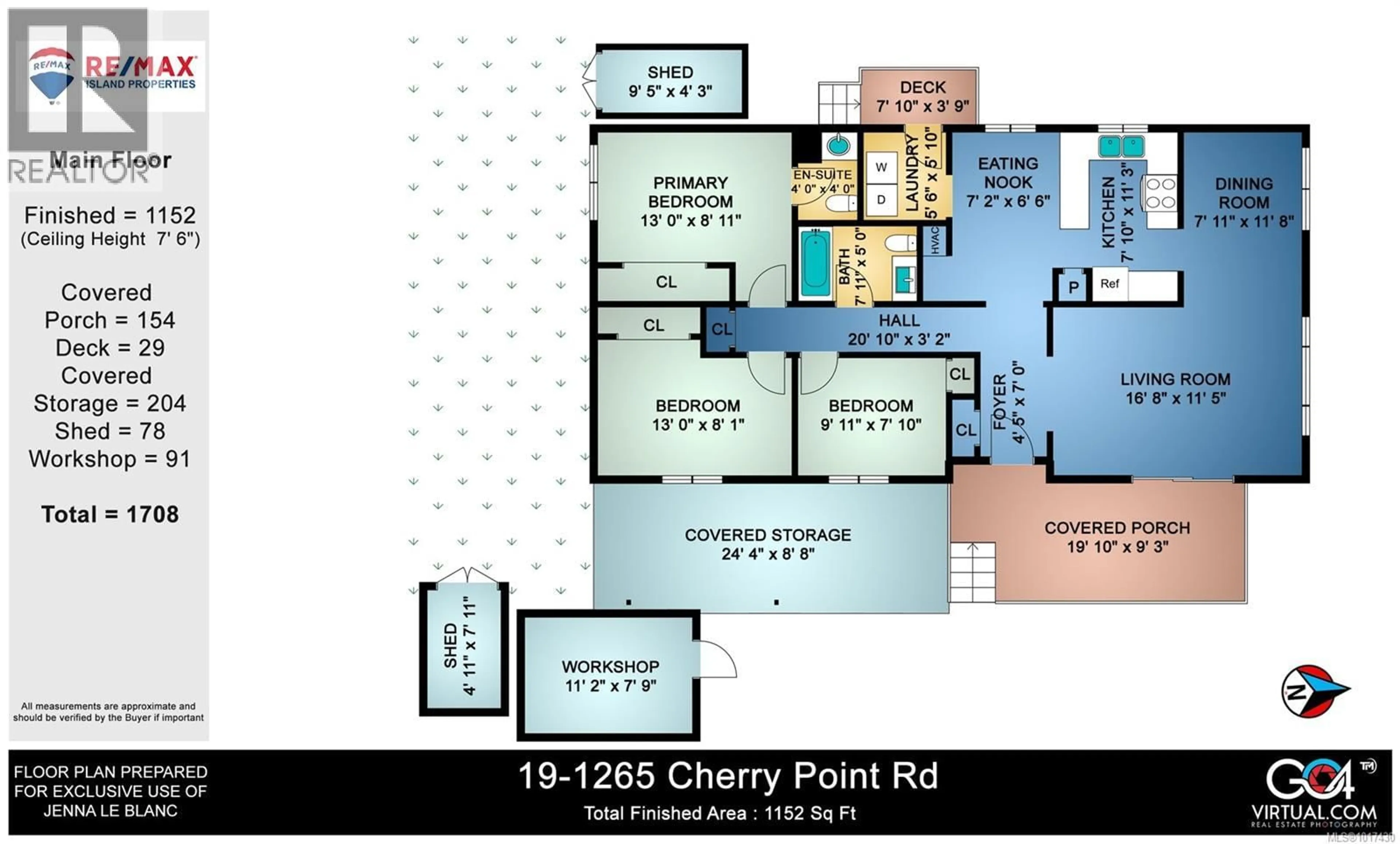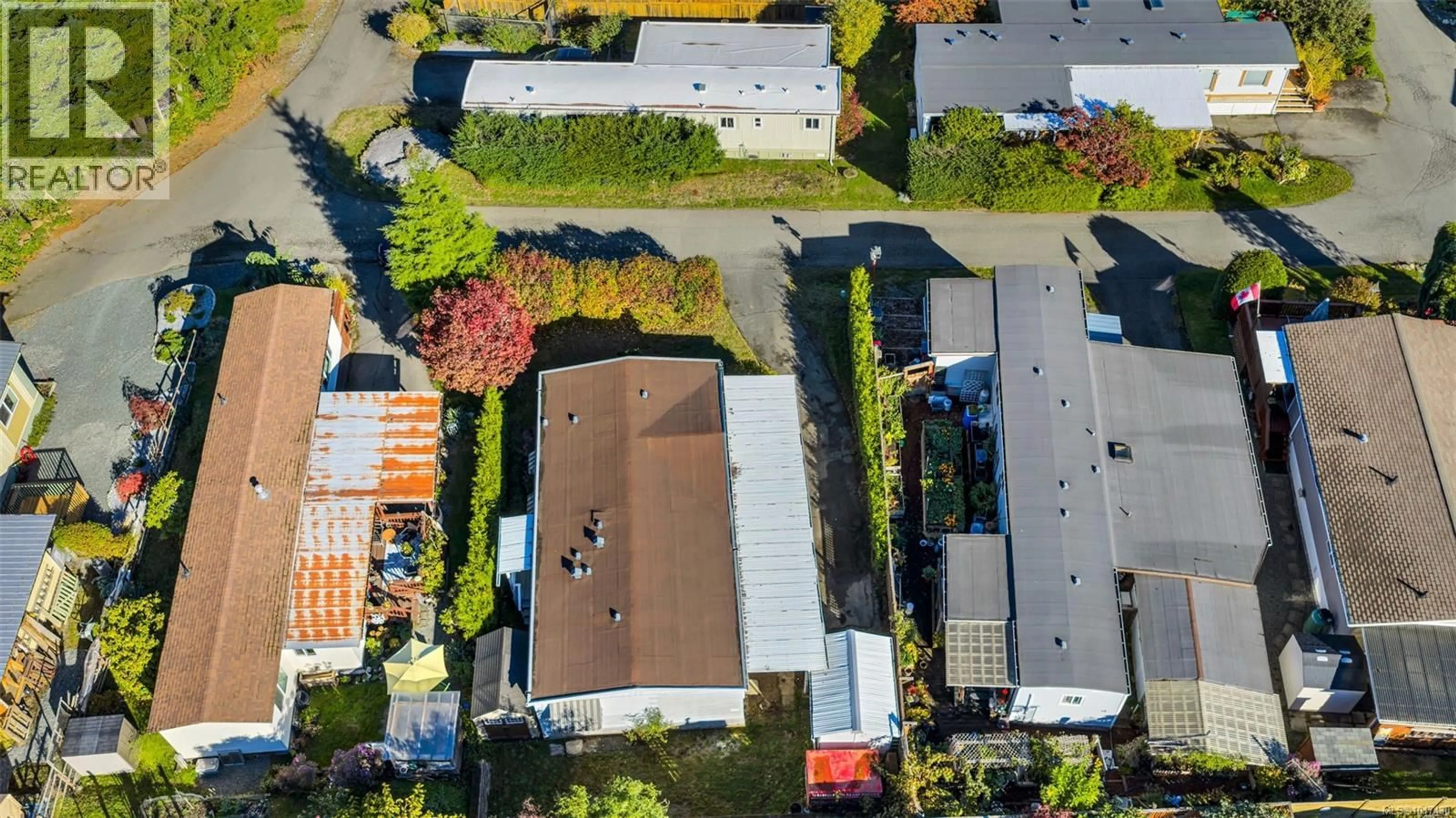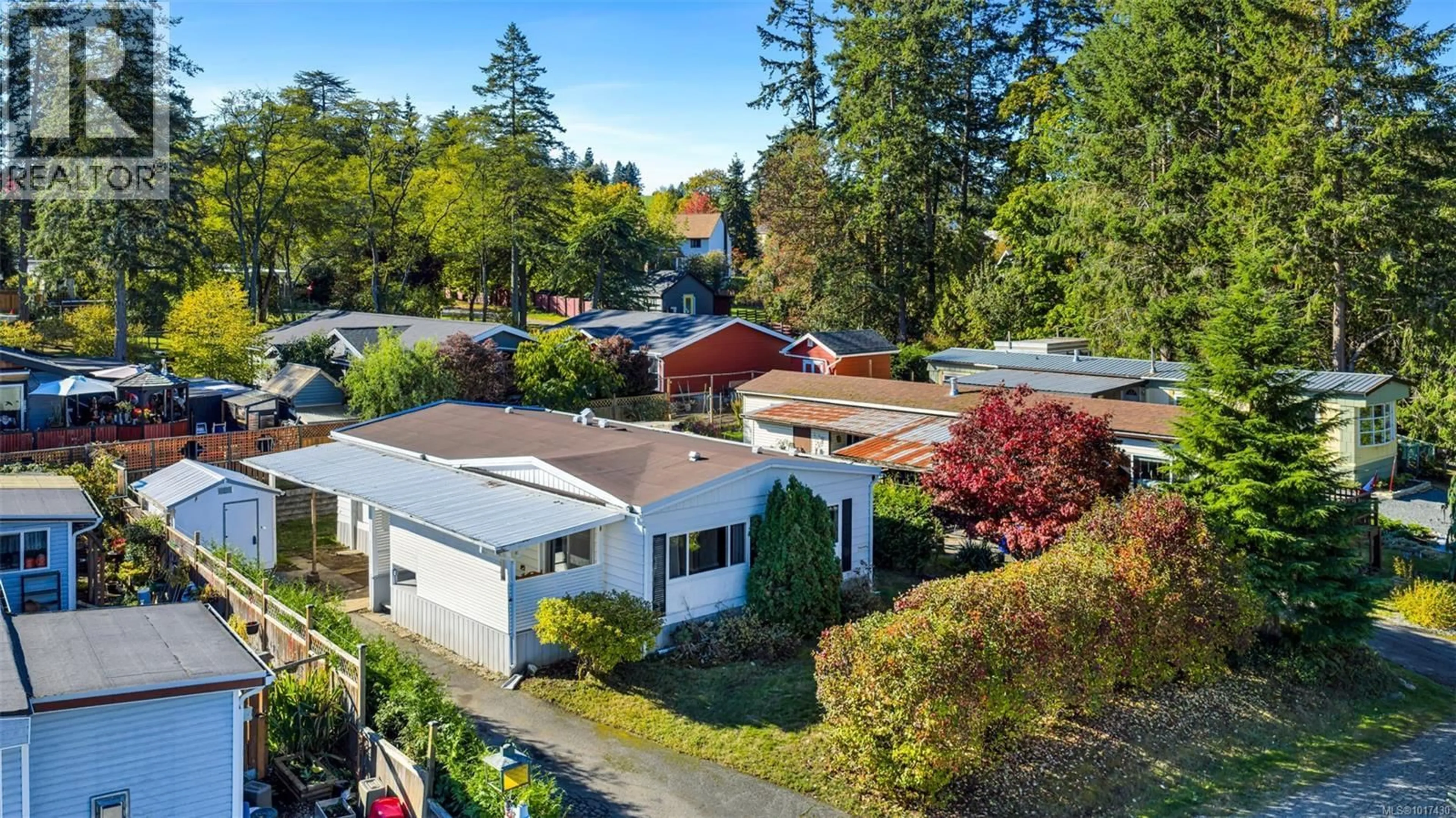19 - 1265 CHERRY POINT ROAD, Cowichan Bay, British Columbia V0R1N2
Contact us about this property
Highlights
Estimated valueThis is the price Wahi expects this property to sell for.
The calculation is powered by our Instant Home Value Estimate, which uses current market and property price trends to estimate your home’s value with a 90% accuracy rate.Not available
Price/Sqft$146/sqft
Monthly cost
Open Calculator
Description
Welcome home to Lambourn Park in beautiful Cowichan Bay! This rare 1100+ sq ft. Double-Wide Manufactured Home features 3 bedrooms, and two bathrooms- perfect for a couple that wants space for a Guest Room or an Office. The Living Room is spacious with a Dining Room off the kitchen- which is perfect for hosting family gatherings. The kitchen is well laid out with a Breakfast Nook area, and a dedicated laundry room near the back entrance. This home features a show-stopping Ocean View from the Living Room and the Covered Deck outside. Imagine sipping your morning coffee on the deck with your sweeping Ocean Views of iconic Cowichan Bay! This home has a nice sized driveway, a front and back yard along with a Workshop with tons of storage. Lambourn Park is safe, quiet and beautifully maintained with a tree lined entrance, and lovely grounds. This home is conveniently located close to grocery stores, golf courses, restaurants and 5 minutes to Cowichan Bay Village. Book your showing today! (id:39198)
Property Details
Interior
Features
Main level Floor
Dining nook
6'6 x 7'2Bathroom
5'0 x 7'11Bedroom
7'10 x 9'11Bedroom
8'1 x 13'0Exterior
Parking
Garage spaces -
Garage type -
Total parking spaces 2
Property History
 35
35




