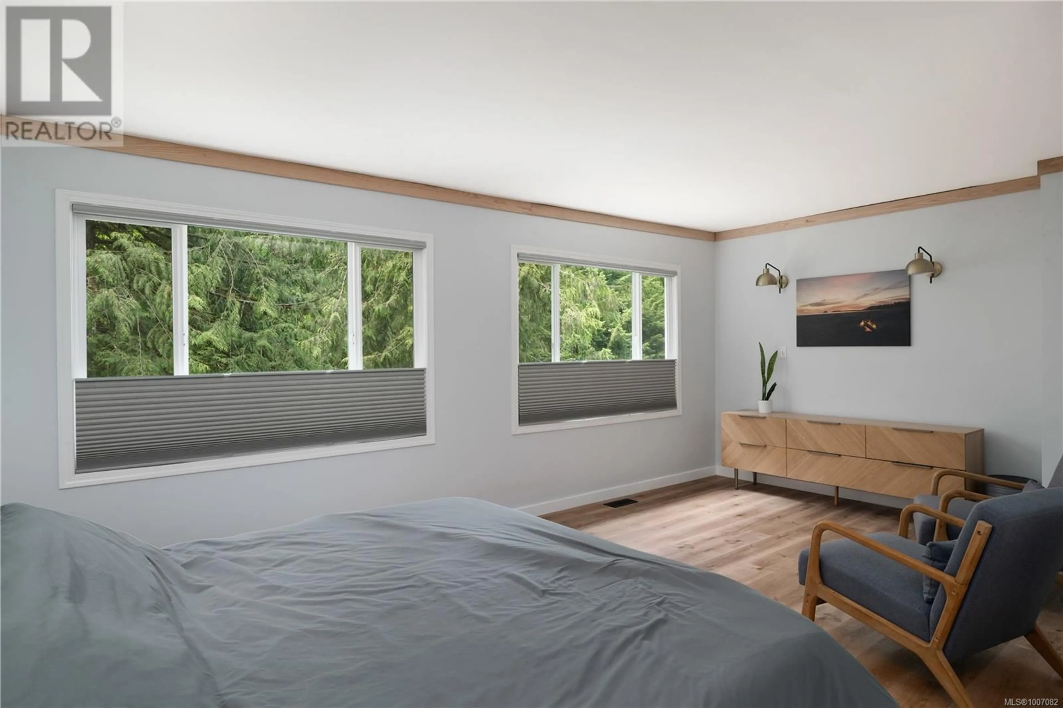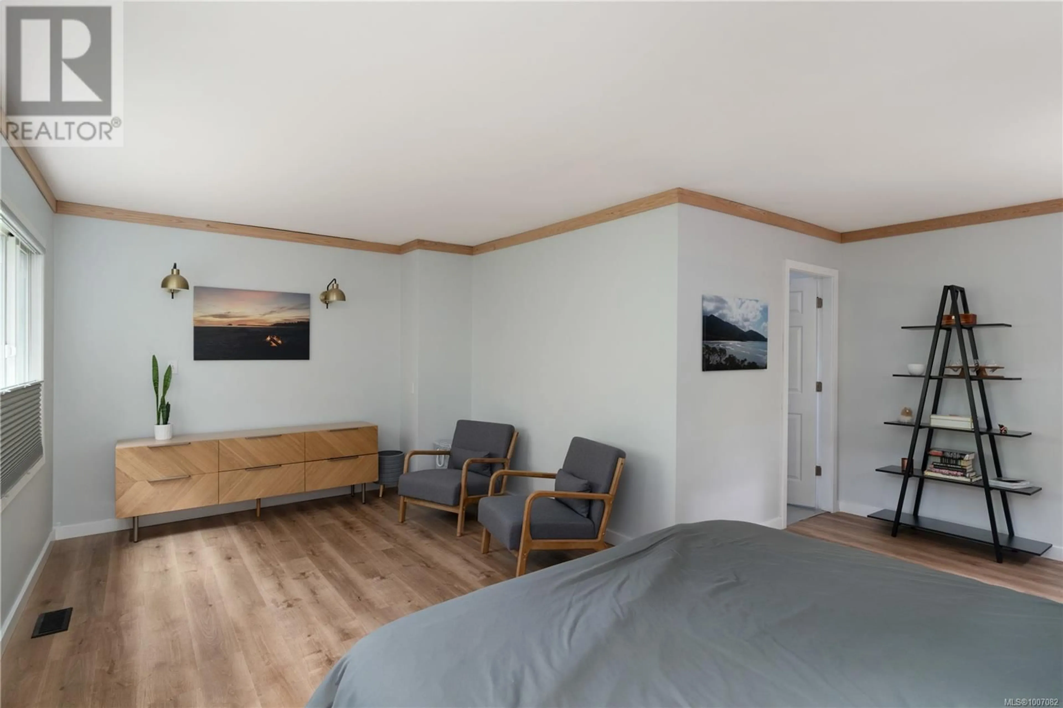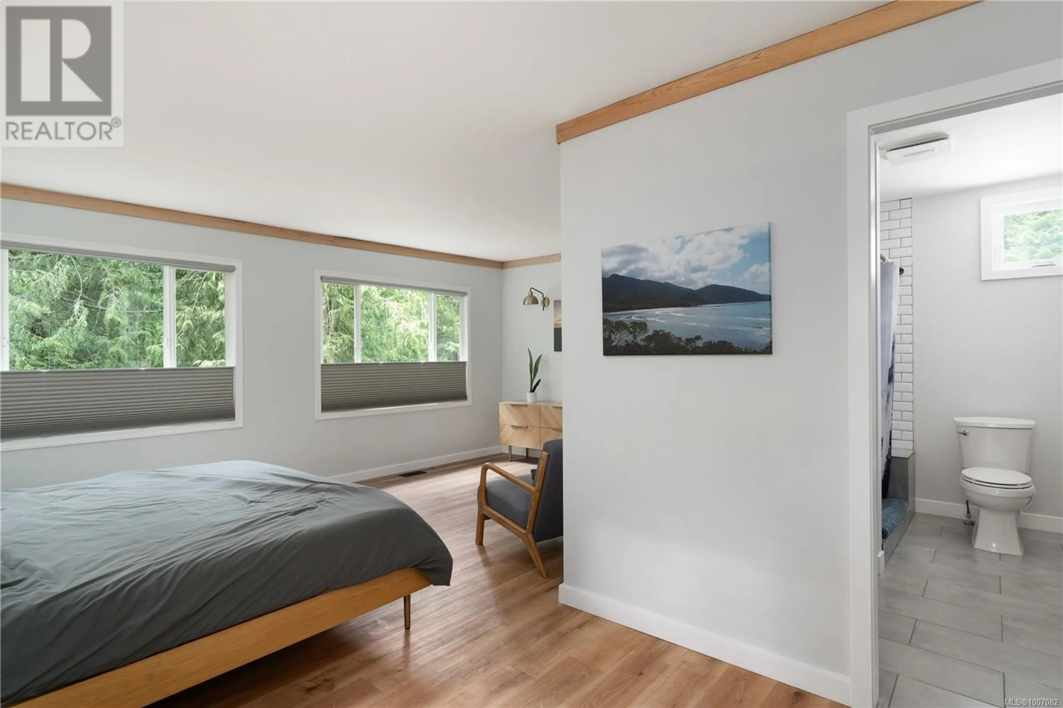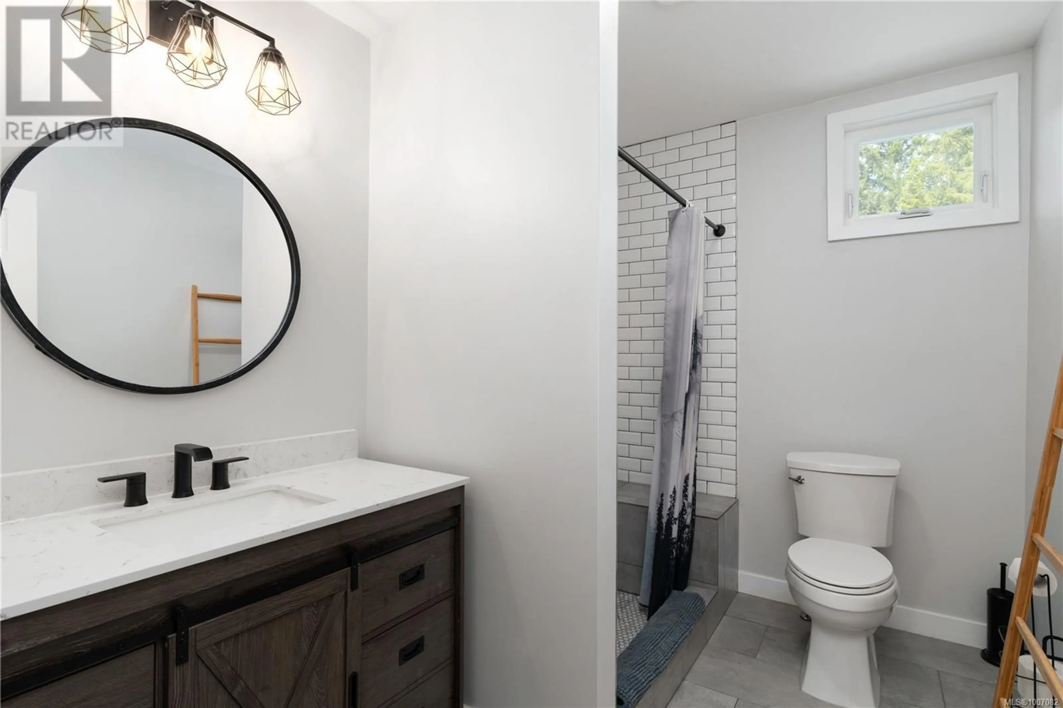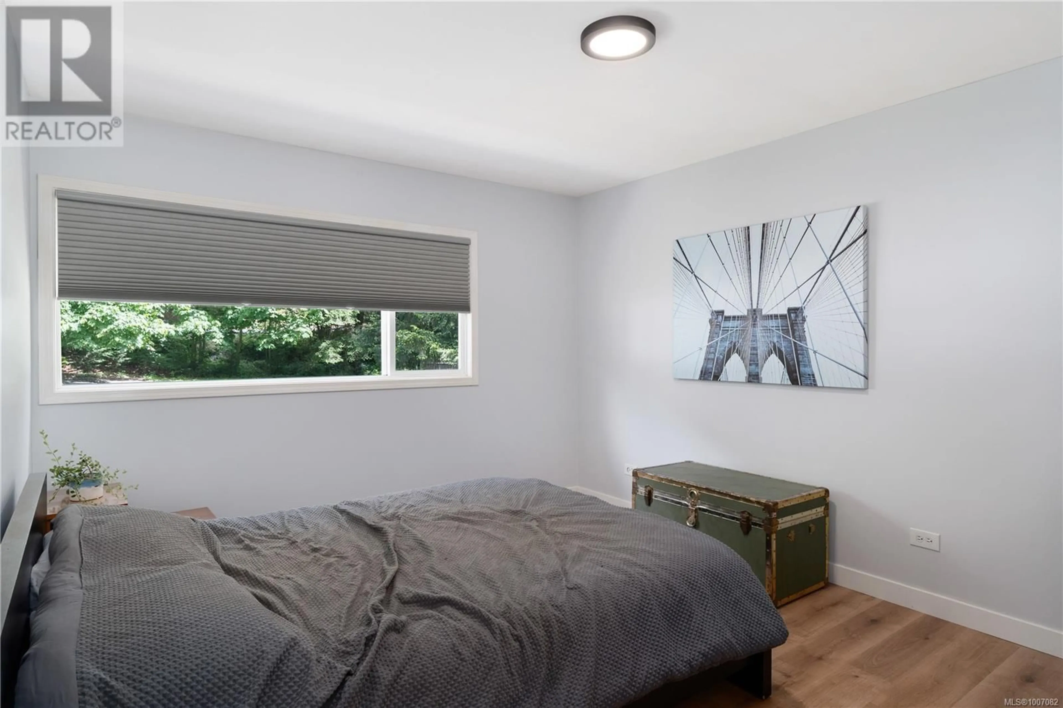1885 VERLON ROAD, Shawnigan Lake, British Columbia V0R2W5
Contact us about this property
Highlights
Estimated valueThis is the price Wahi expects this property to sell for.
The calculation is powered by our Instant Home Value Estimate, which uses current market and property price trends to estimate your home’s value with a 90% accuracy rate.Not available
Price/Sqft$442/sqft
Monthly cost
Open Calculator
Description
Located on the sunny side of Shawnigan, this fully usable acreage offers the best of island living—lake access just down the road, a beautifully updated home, and a private outdoor retreat complete with a pool, hot tub, and expansive deck with views of Baldy Mountain. The bright, open-concept layout features a stunning new kitchen and seamless flow to the main living area. French doors open to the sun-drenched backyard, perfect for entertaining or relaxing in total privacy. The primary bedroom includes a full ensuite and connects to a spacious den with a wall of windows. Thoughtfully transformed over the past few years, the home showcases countless upgrades throughout. A true standout, this property includes both a detached double garage and an over-height shop with 200/100 amp service offering outstanding versatility ideal for storage, hobbies, or a home-based business. Setups like this are hard to come by. Nothing left to do but move in and enjoy! (id:39198)
Property Details
Interior
Features
Lower level Floor
Storage
15'8 x 9'8Bedroom
13'3 x 9'4Family room
19'5 x 14'7Exterior
Parking
Garage spaces -
Garage type -
Total parking spaces 10
Property History
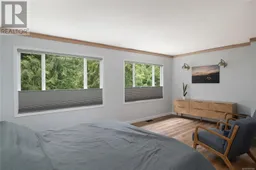 62
62
