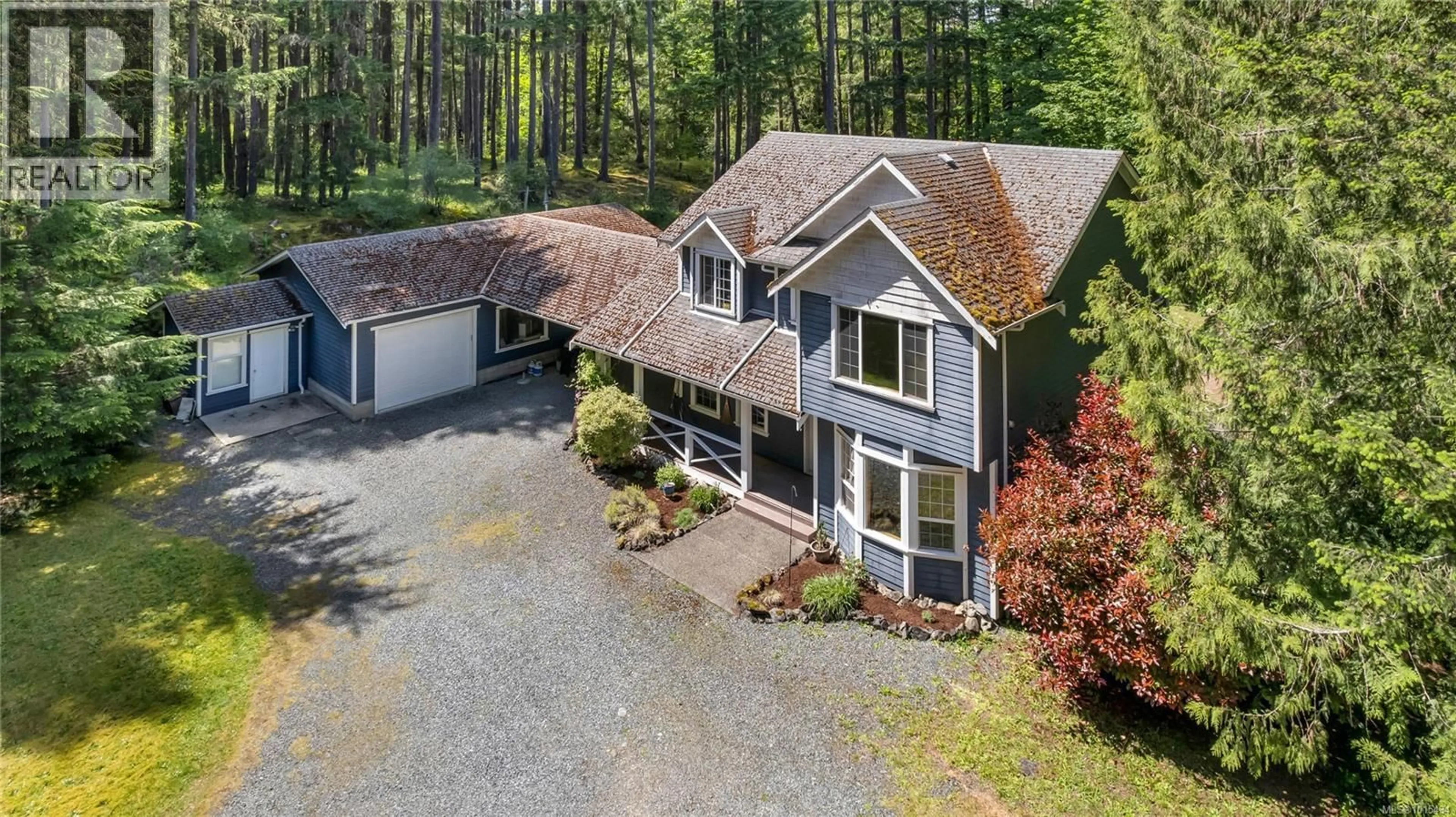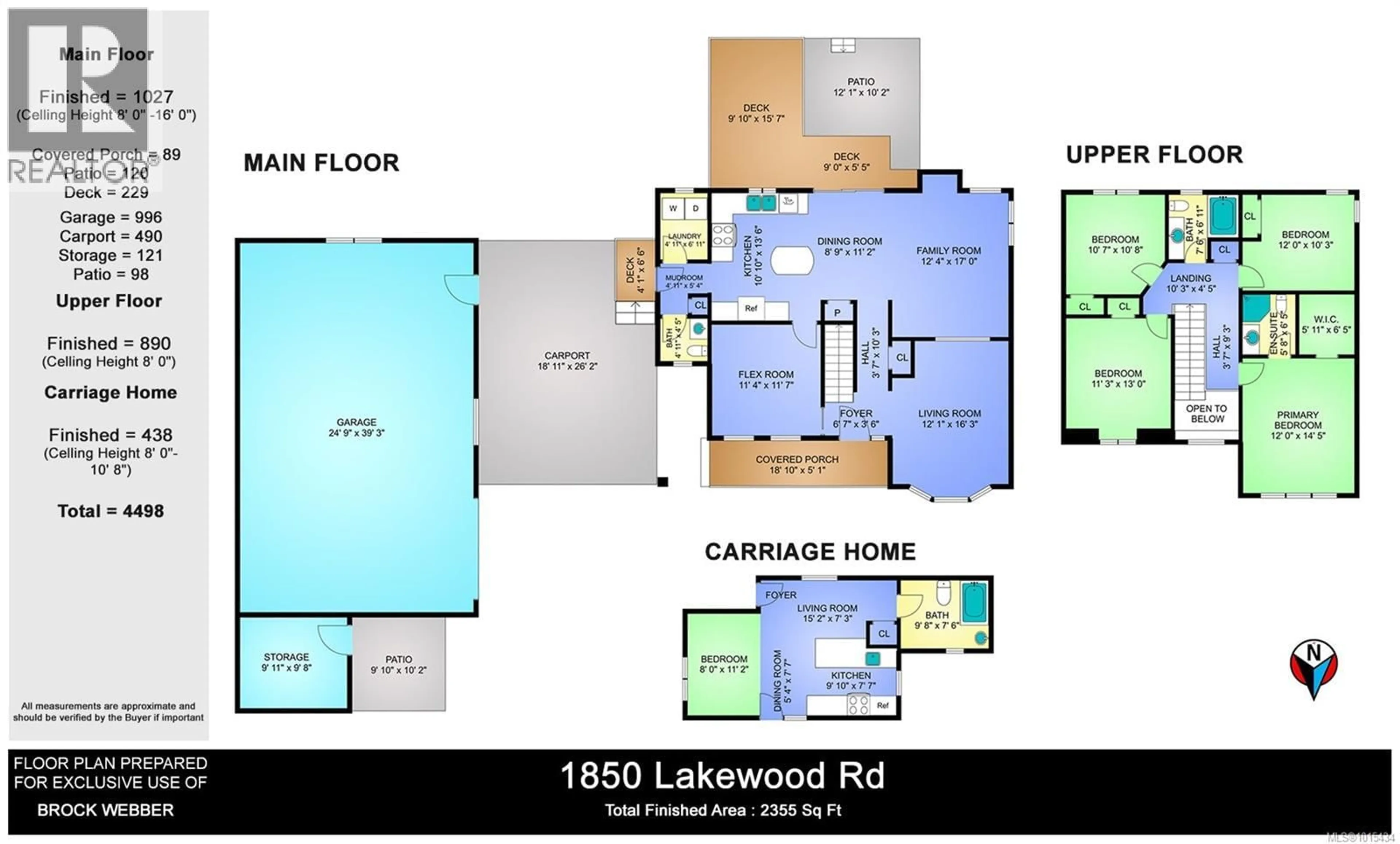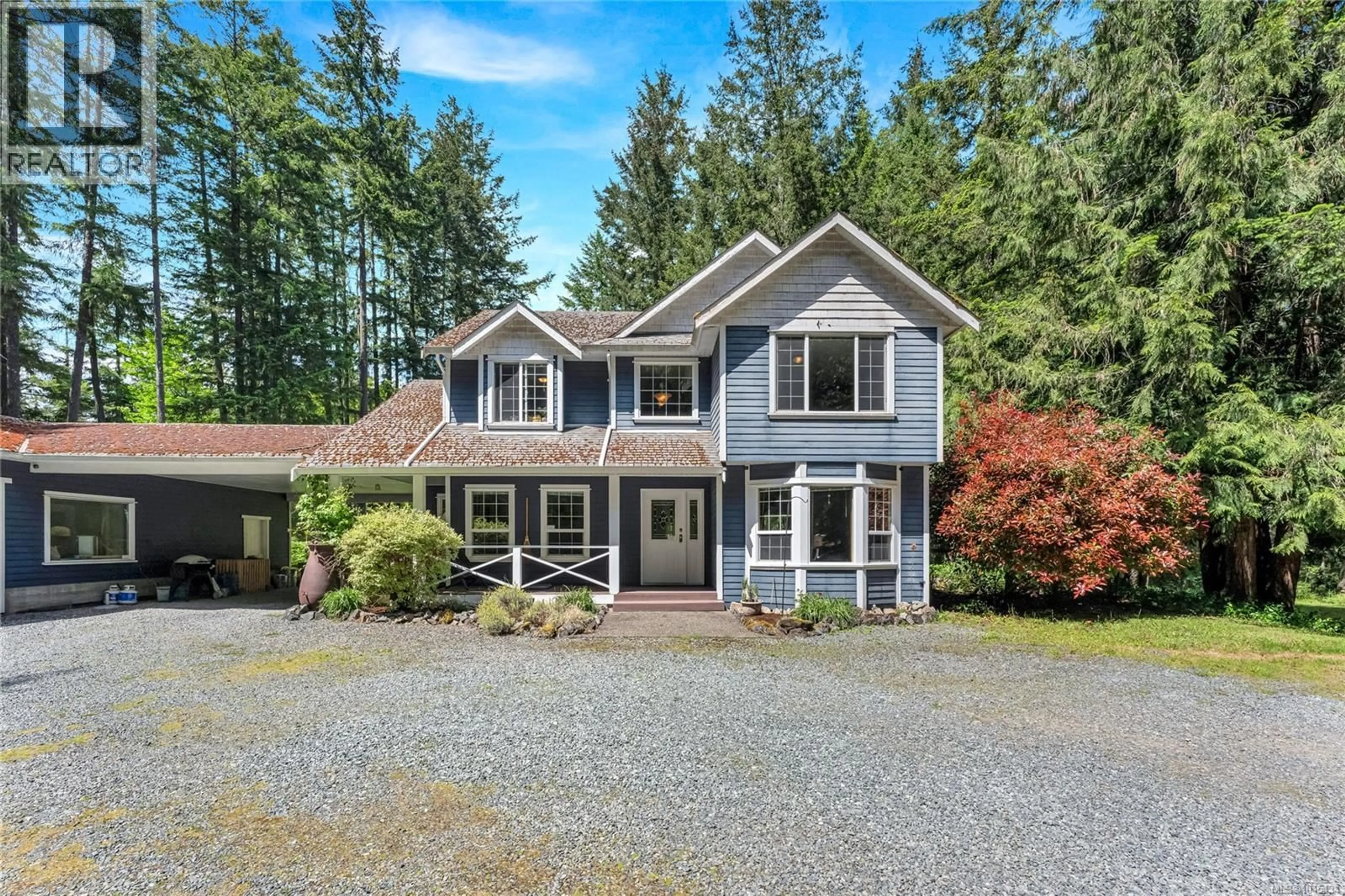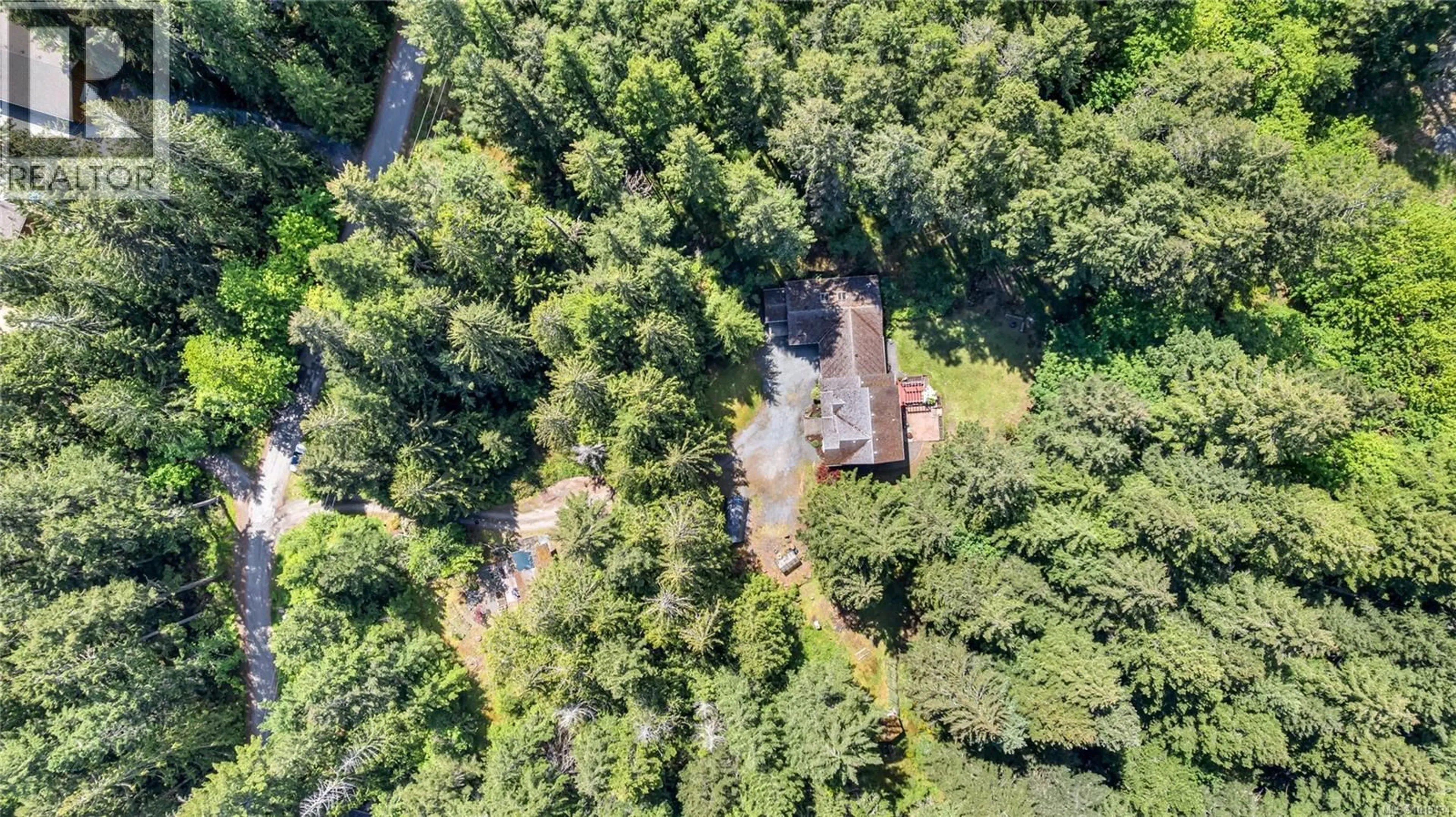1850 LAKEWOOD ROAD, Shawnigan Lake, British Columbia V0R2W0
Contact us about this property
Highlights
Estimated valueThis is the price Wahi expects this property to sell for.
The calculation is powered by our Instant Home Value Estimate, which uses current market and property price trends to estimate your home’s value with a 90% accuracy rate.Not available
Price/Sqft$396/sqft
Monthly cost
Open Calculator
Description
Just a short walk to the lake, this private 2.5-acre property is where outdoor freedom meets real flexibility. Surrounded by tall pines, the bright 4 bed, 3 bath home offers space for families to grow and gather, with open living areas that make daily life feel effortless. A detached bachelor carriage house provides added income or a comfortable space for guests or extended family. The 996 sq.ft. garage/workshop is ideal for trades, hobbies, or weekend toys, offering true versatility for a range of lifestyles. The yard is flat, sunny, and ready for gardens, play, or outdoor entertaining. With great schools, scenic trails, and lake access nearby, this home offers the kind of breathing room and balance that’s getting harder to find. A rare opportunity to live, work, and thrive in one of Shawnigan’s most peaceful pockets. Call/ text Brock at 250-715-5414 for more information or to book a private viewing (id:39198)
Property Details
Interior
Features
Auxiliary Building Floor
Bathroom
Living room
7'3 x 15'2Bedroom
Kitchen
7'7 x 9'10Exterior
Parking
Garage spaces -
Garage type -
Total parking spaces 10
Property History
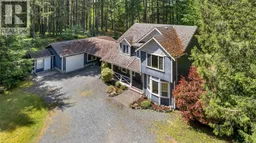 56
56
