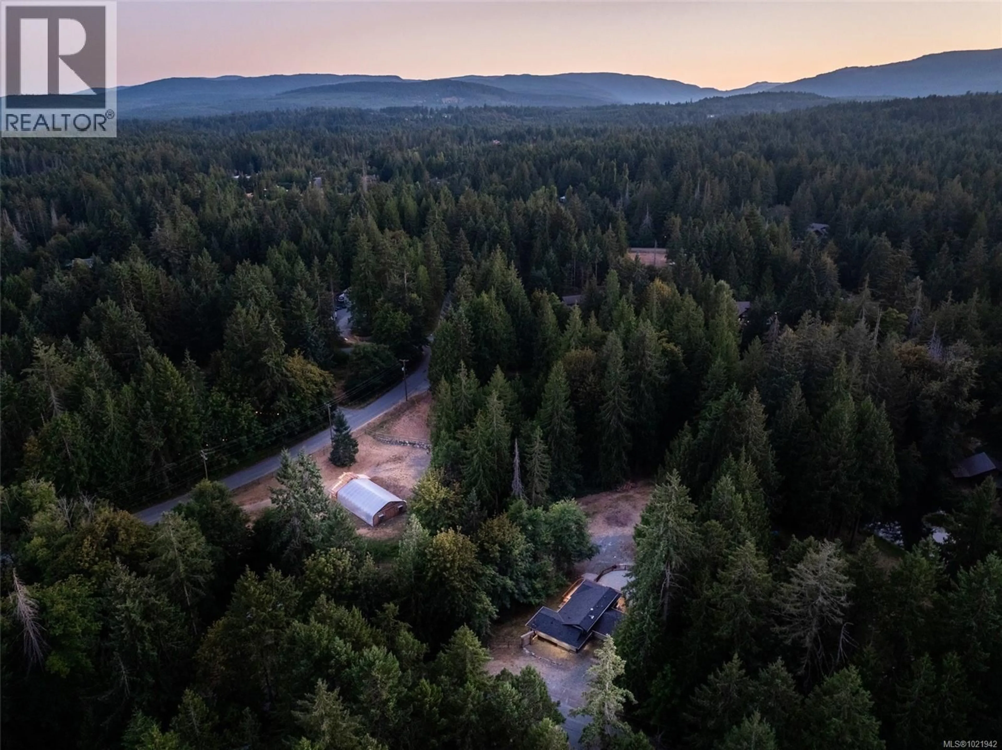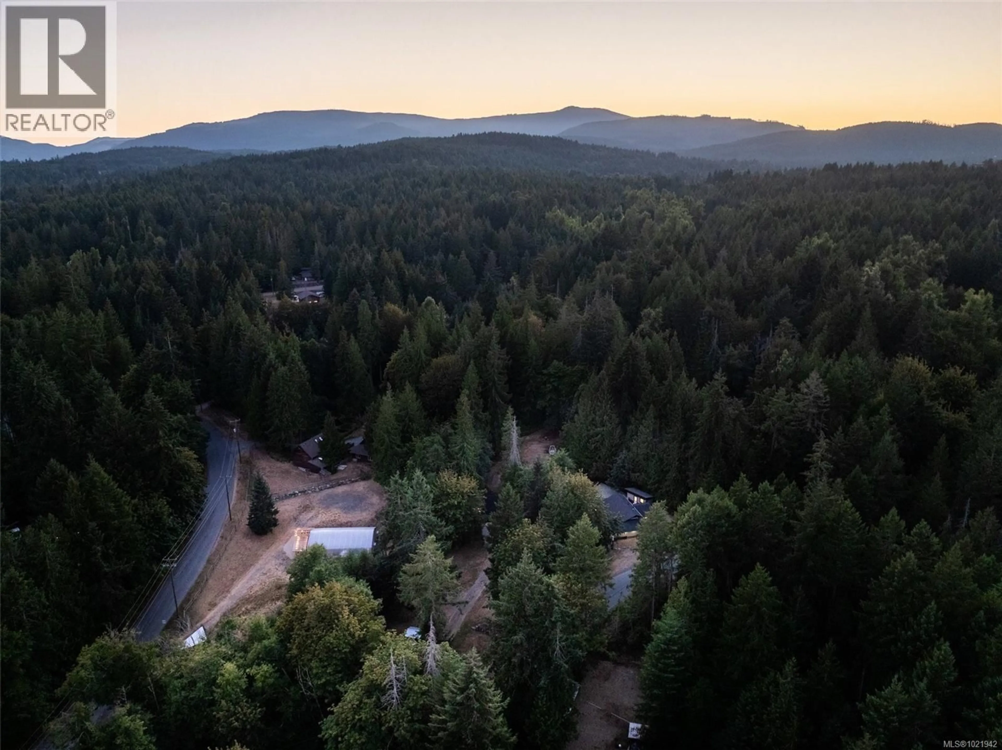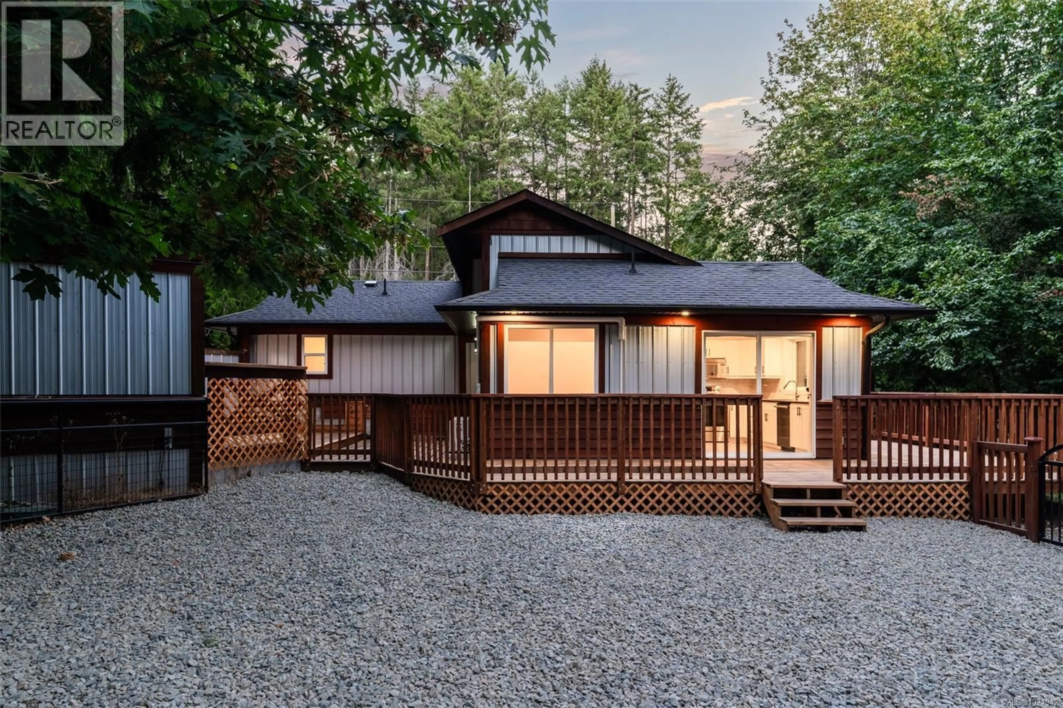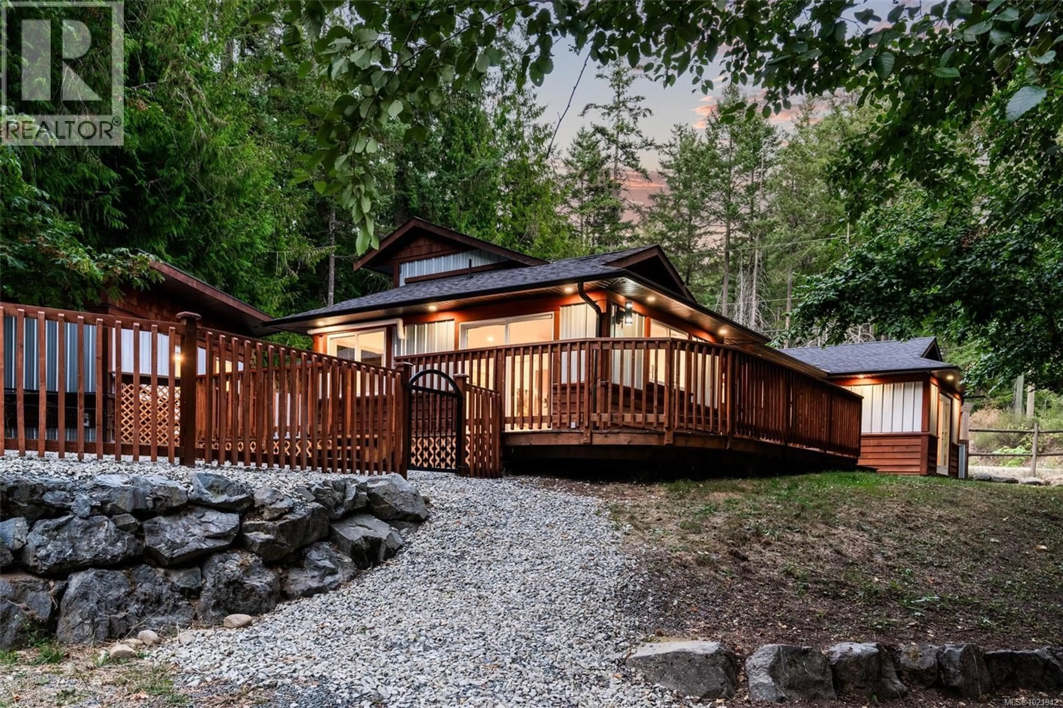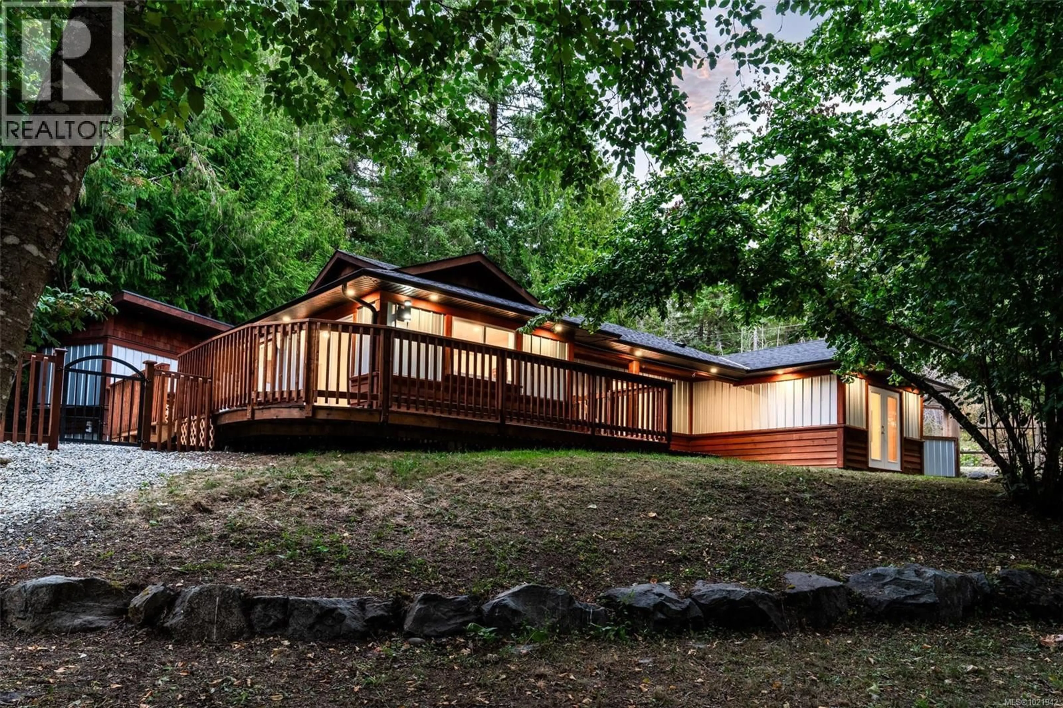1811 SILVER MINE ROAD, Shawnigan Lake, British Columbia V0R1L6
Contact us about this property
Highlights
Estimated valueThis is the price Wahi expects this property to sell for.
The calculation is powered by our Instant Home Value Estimate, which uses current market and property price trends to estimate your home’s value with a 90% accuracy rate.Not available
Price/Sqft$289/sqft
Monthly cost
Open Calculator
Description
An absolutely captivating 3-bedroom, 3-bathroom rancher, built in 2001, with a functional layout. Fir wood floors and modern features blend to create a warm, inviting atmosphere. This jaw-dropping property was thoughtfully designed, with three main entrances—two of which accommodate vehicles of all sizes. A massive greenhouse and flexible zoning offer endless potential bringing your vision to life and positioning it ahead of the rest. Possibilities include a charming bed & breakfast, boutique daycare, or flourishing agricultural venture. Fenced chicken coops are ready for your flock! A seasonal creek only adds to the wow factor of this property. Just minutes from Shawnigan Lake and close to Cobble Hill and Shawnigan Lake town centres. The home is placed well away from the main road yet minutes to the highway to take you straight to Victoria or Duncan and beyond. This home offers the foundation for the lifestyle you’ve always imagined, come see it for yourself. (id:39198)
Property Details
Interior
Features
Main level Floor
Dining room
8' x 13'Living room
11' x 18'Entrance
6' x 6'Kitchen
11' x 13'Exterior
Parking
Garage spaces -
Garage type -
Total parking spaces 10
Property History
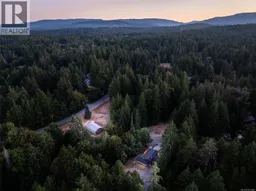 90
90
