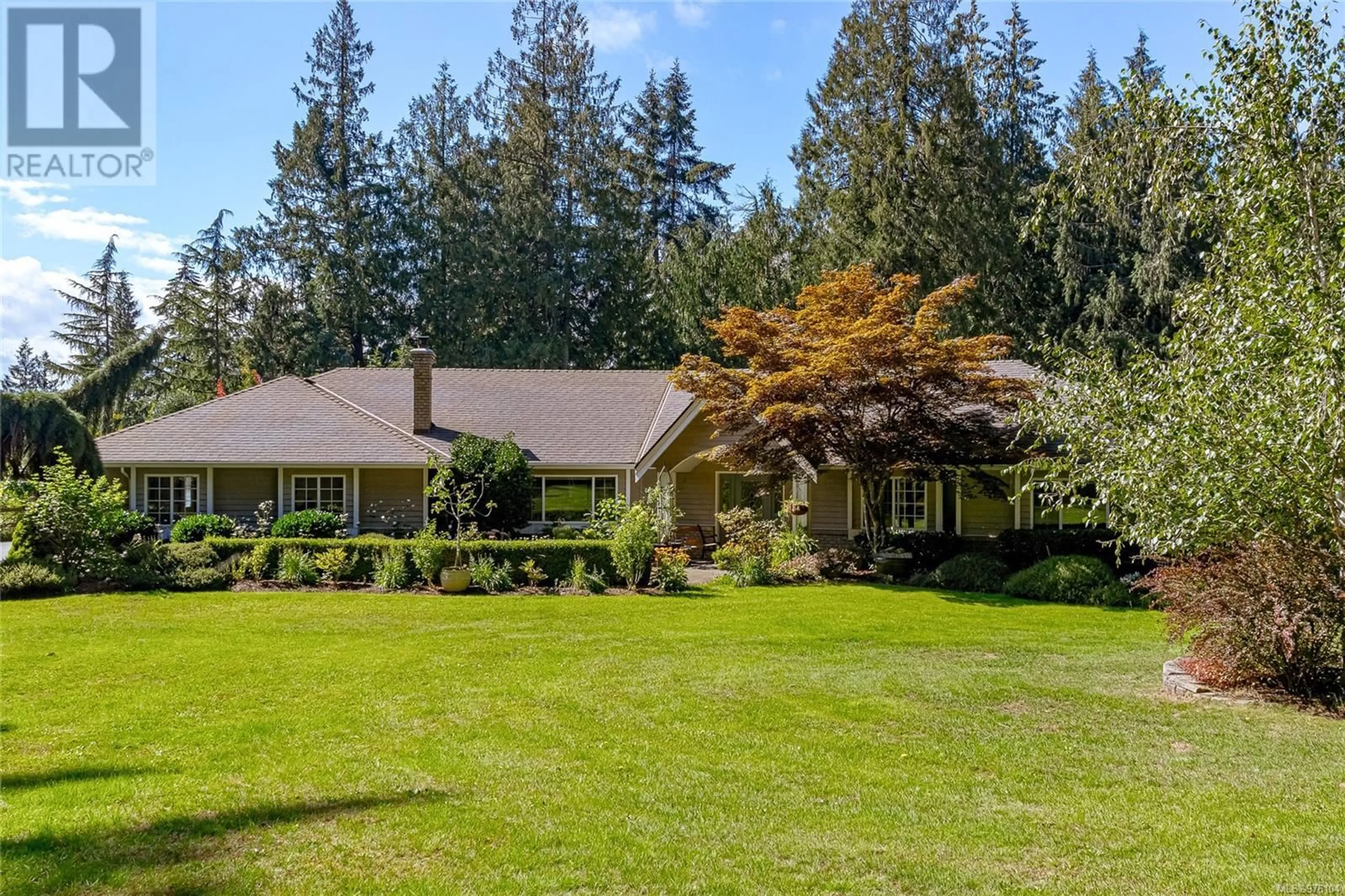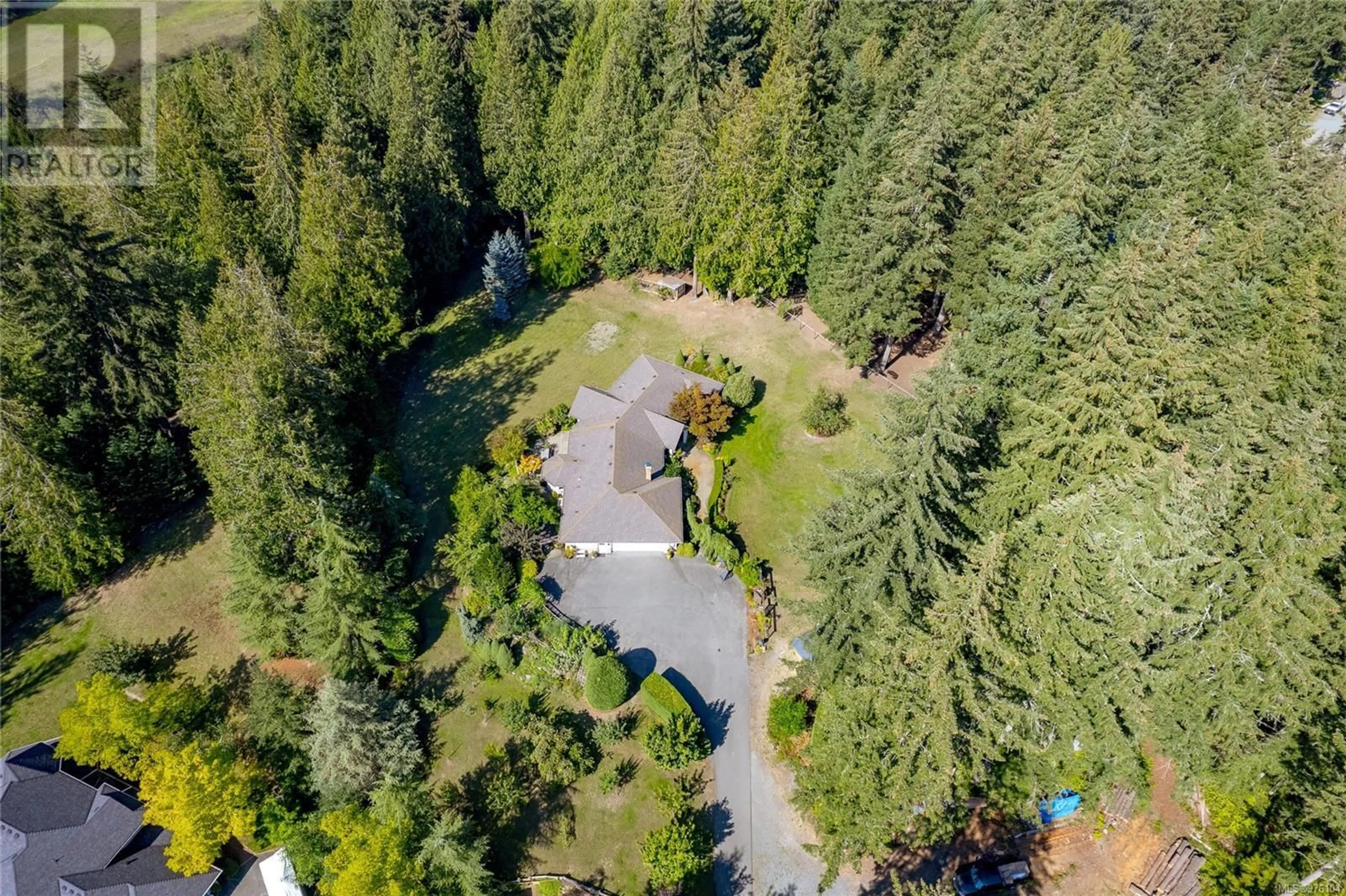1399 Lovers Lane, Cobble Hill, British Columbia V0R1L6
Contact us about this property
Highlights
Estimated ValueThis is the price Wahi expects this property to sell for.
The calculation is powered by our Instant Home Value Estimate, which uses current market and property price trends to estimate your home’s value with a 90% accuracy rate.Not available
Price/Sqft$438/sqft
Est. Mortgage$7,515/mo
Tax Amount ()-
Days On Market66 days
Description
Welcome to this private 3990 SF residence nestled on a sprawling 5-acre estate in beautiful Cobble Hill. This well laid out home boasts 5 generously sized bedrooms & 3.5 bathrooms, providing ample space for the whole family. At the heart of the home is an expansive kitchen, featuring a center island perfect for meal prep & casual dining. Recent upgrades include paint & flooring throughout most of the main floor. The walk-out lower level enhances the home’s versatility with a separate kitchenette, making it ideal for extended family & guests. Enjoy mature gardens, sprawling lawns, & a park-like forested area with walking trails. Outside you will find fruit trees, fenced garden, chicken coop, sand riding ring & 3 horse paddocks, 2 with shelters. An oversized attached garage ensures ample storage accommodating vehicles, tools, & equipment. This home offers a rare opportunity to own a slice of paradise in Cobble Hill, combining comfortable living with the beauty of the great outdoors. (id:39198)
Property Details
Interior
Features
Lower level Floor
Utility room
14'7 x 8'3Bathroom
Bedroom
14'5 x 13'1Other
8'10 x 9'11Exterior
Parking
Garage spaces 8
Garage type -
Other parking spaces 0
Total parking spaces 8
Property History
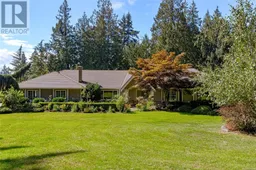 58
58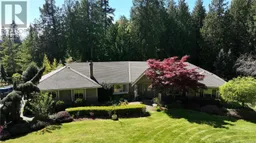 39
39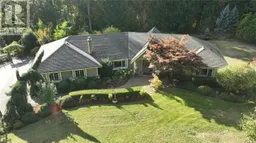 37
37
