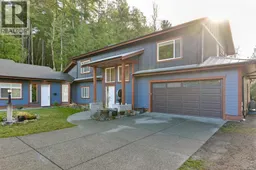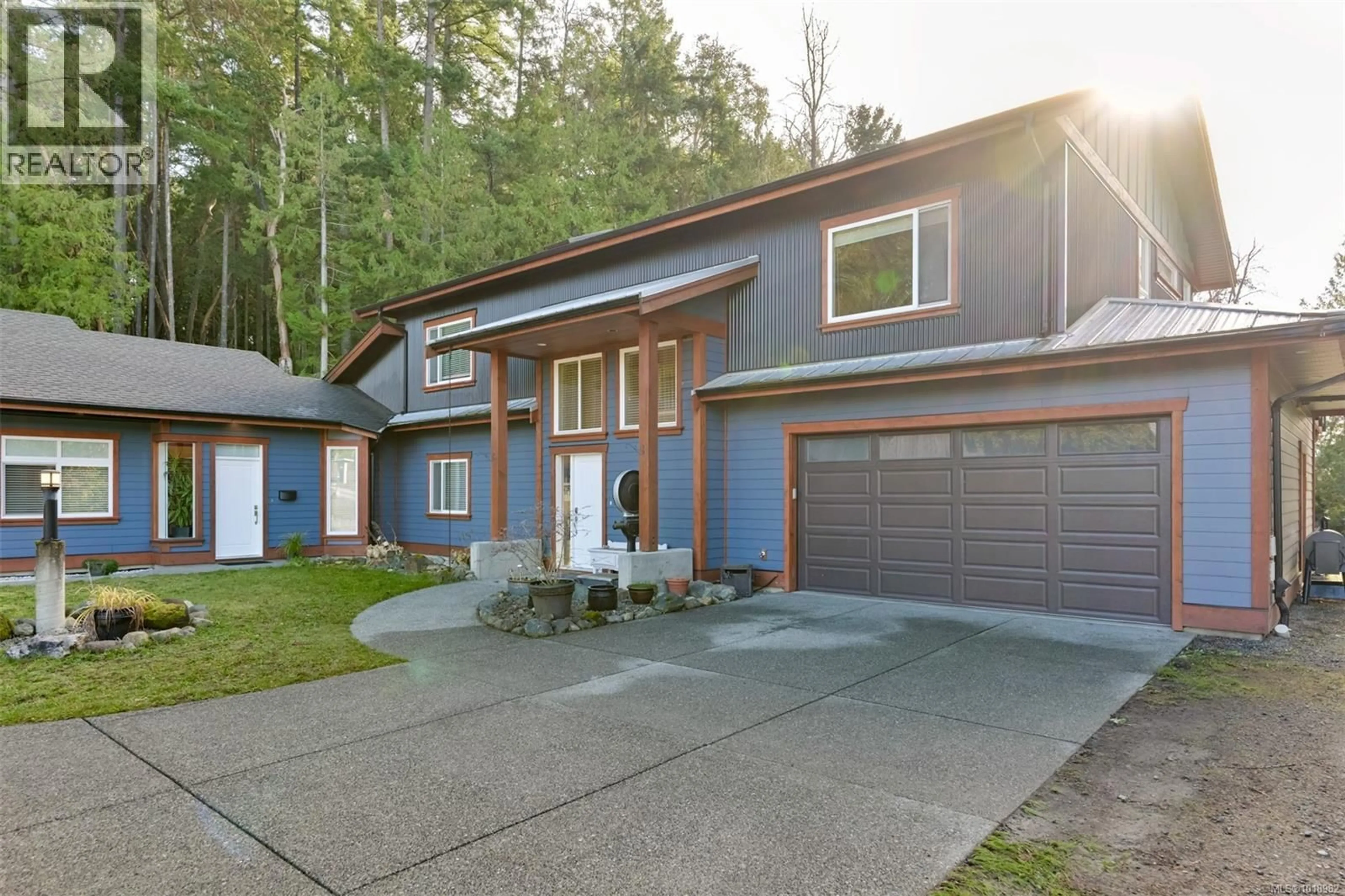1352 BALL ROAD, Cobble Hill, British Columbia V8H0H8
Contact us about this property
Highlights
Estimated valueThis is the price Wahi expects this property to sell for.
The calculation is powered by our Instant Home Value Estimate, which uses current market and property price trends to estimate your home’s value with a 90% accuracy rate.Not available
Price/Sqft$234/sqft
Monthly cost
Open Calculator
Description
Welcome to 1352 Ball Rd, a custom-built showpiece offering close to 3500 sq ft of beautifully designed living space on 1.22 acres of private, park-like land in sought-after Cobble Hill. Built in 2011, this one-of-a-kind property showcases a seamless blend of modern design, natural warmth, and thoughtful functionality—perfect for families or multi-generational living. The main home features 3 spacious bedrooms, a dedicated office/den, and a large recreation room, with the flexibility to be used as up to 5 bedrooms total. The impressive dining/living area showcases 18 ft ceilings, expansive windows, and abundant natural light. Hardwood floors complement polished concrete with in-floor natural gas radiant heating, while the garage and primary ensuite bathroom both feature heated floors for year-round comfort. French doors open to a private backyard oasis, surrounded by mature landscaping and peaceful green space. The self-contained suite offers excellent versatility, with 1 bedroom plus a den/office (or 2 bedrooms) and a Murphy bed for flexible living. Each side enjoys its own oversized garage, providing ample parking and storage. Outside, you’ll find a good sized workshop, open green space, and direct border access to CVRD parkland, offering privacy and connection to nature. Every detail has been designed with quality, comfort, and character in mind. Experience a property that truly stands apart — 1352 Ball Rd is the perfect combination of craftsmanship, space, and serenity in one of the Cowichan Valley’s most desirable settings. (id:39198)
Property Details
Interior
Features
Main level Floor
Bedroom
11'7 x 12Kitchen
9'2 x 13'10Office
10'10 x 11'9Dining room
16'5 x 11'2Exterior
Parking
Garage spaces -
Garage type -
Total parking spaces 6
Property History
 79
79




