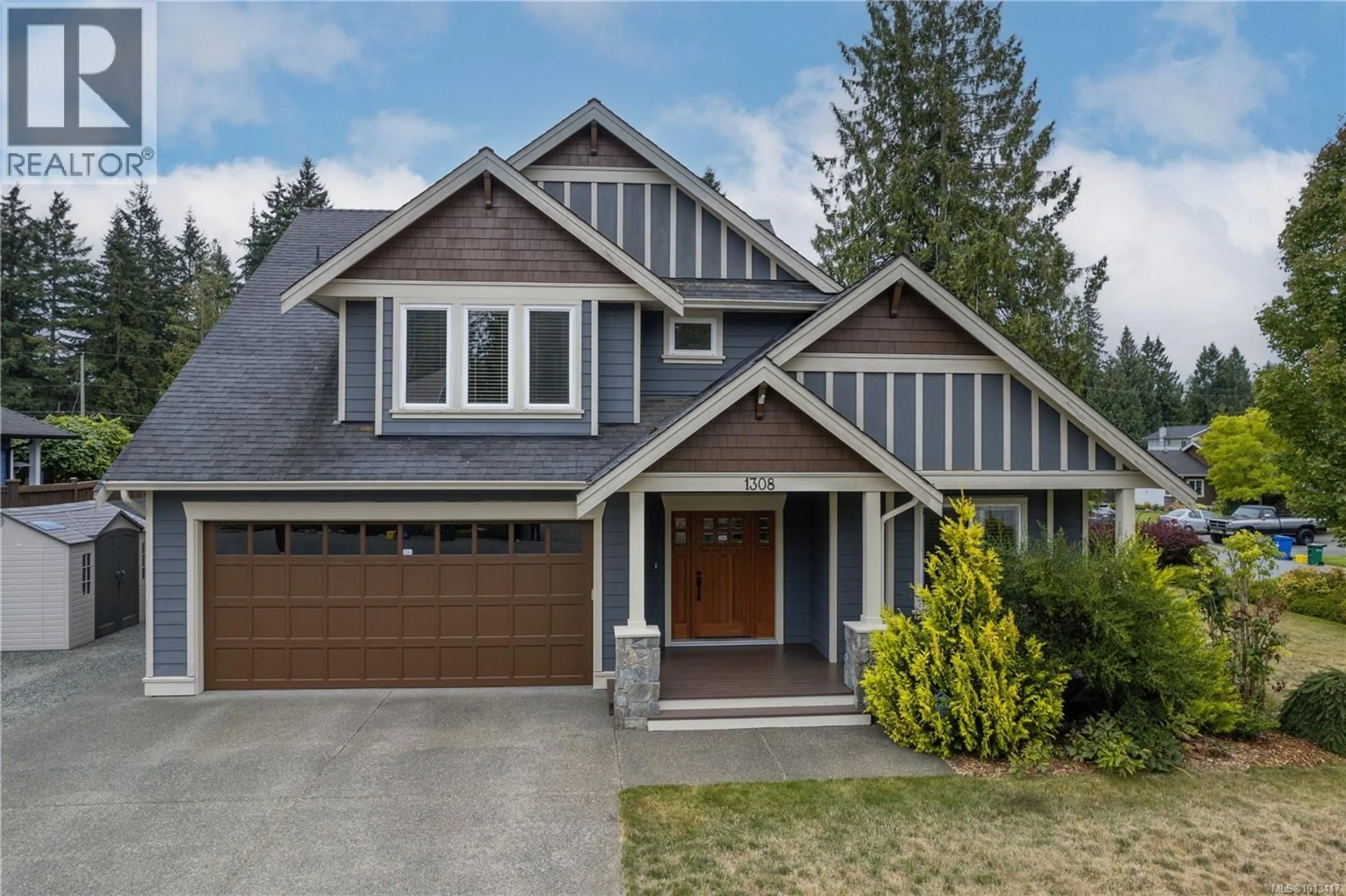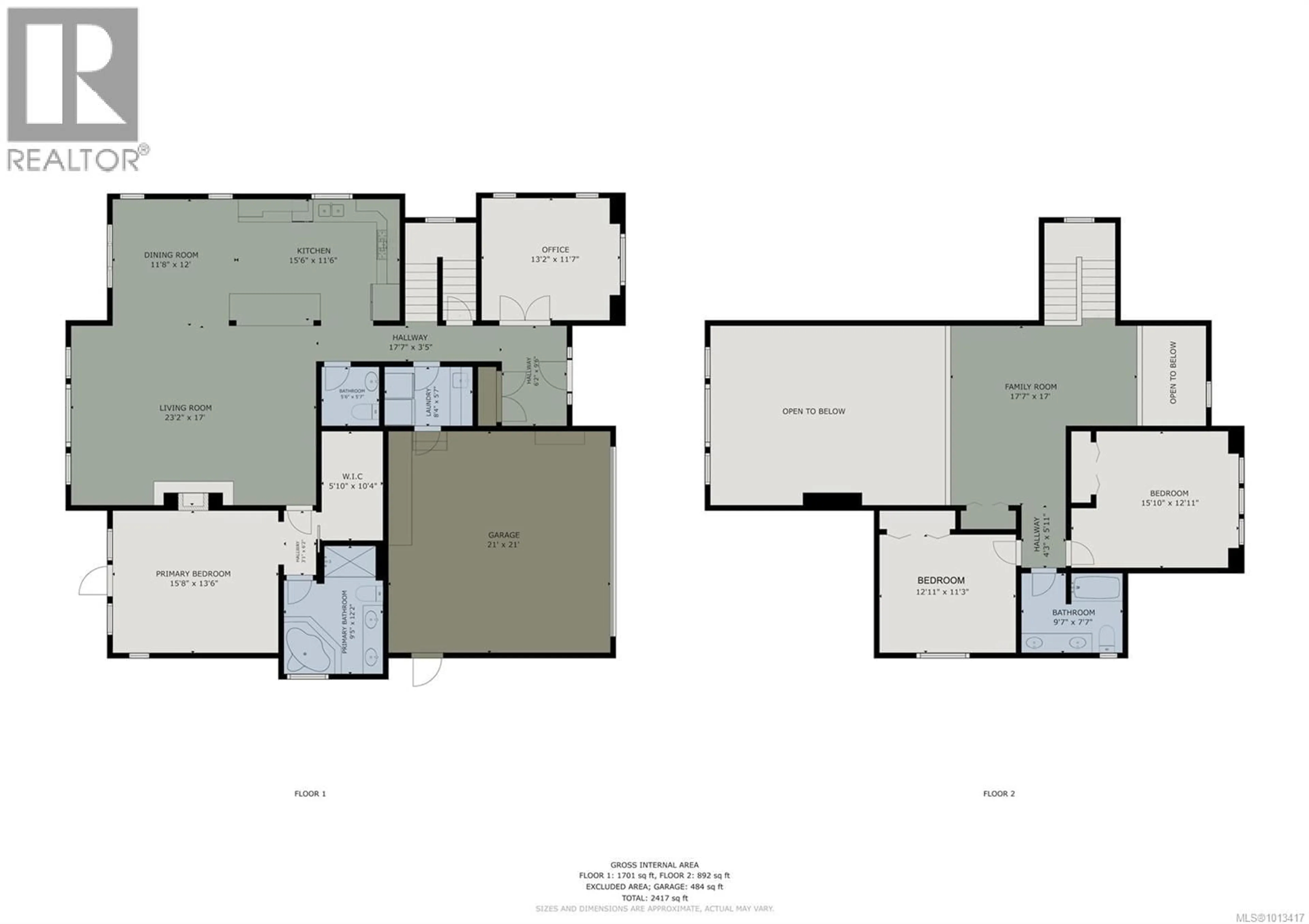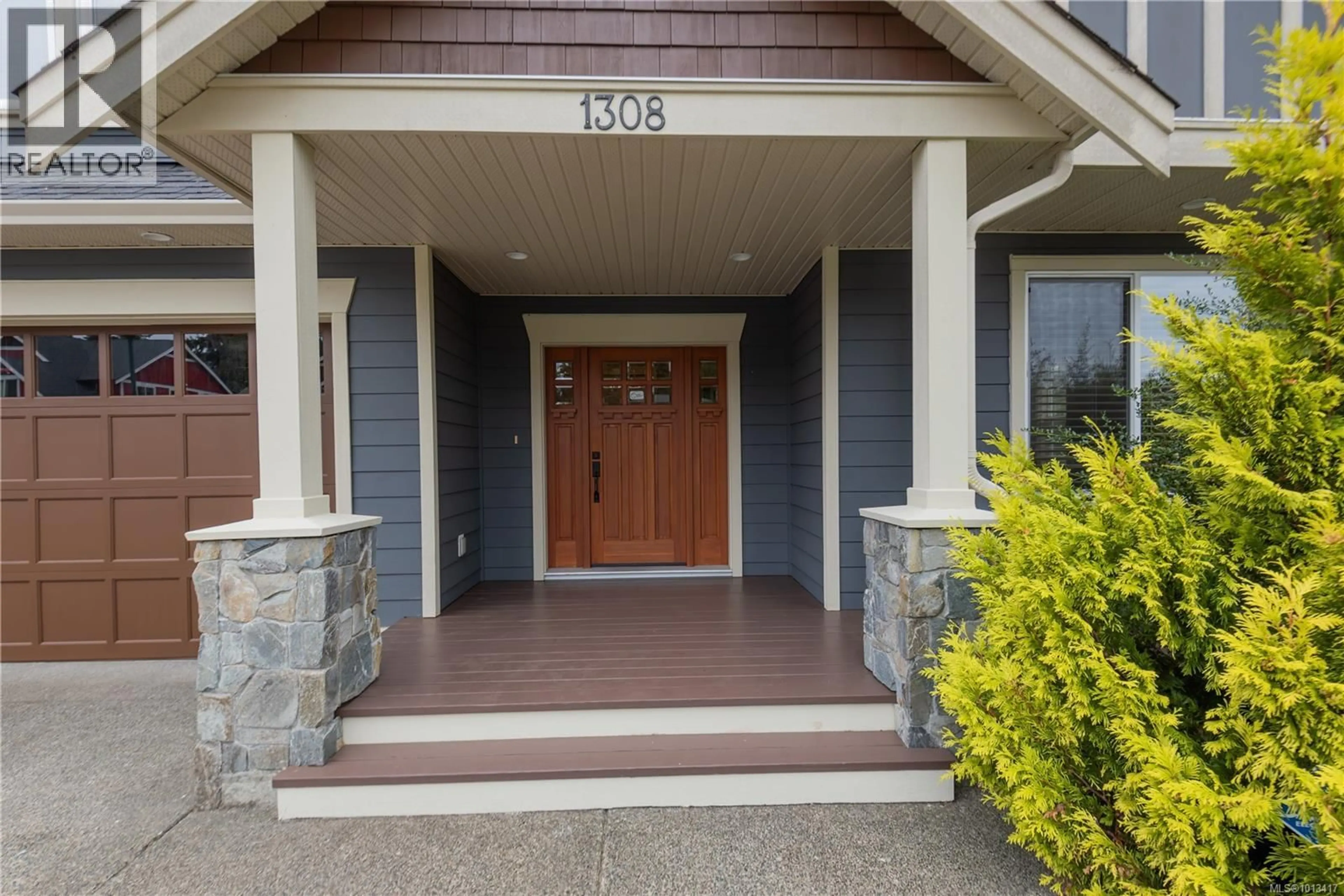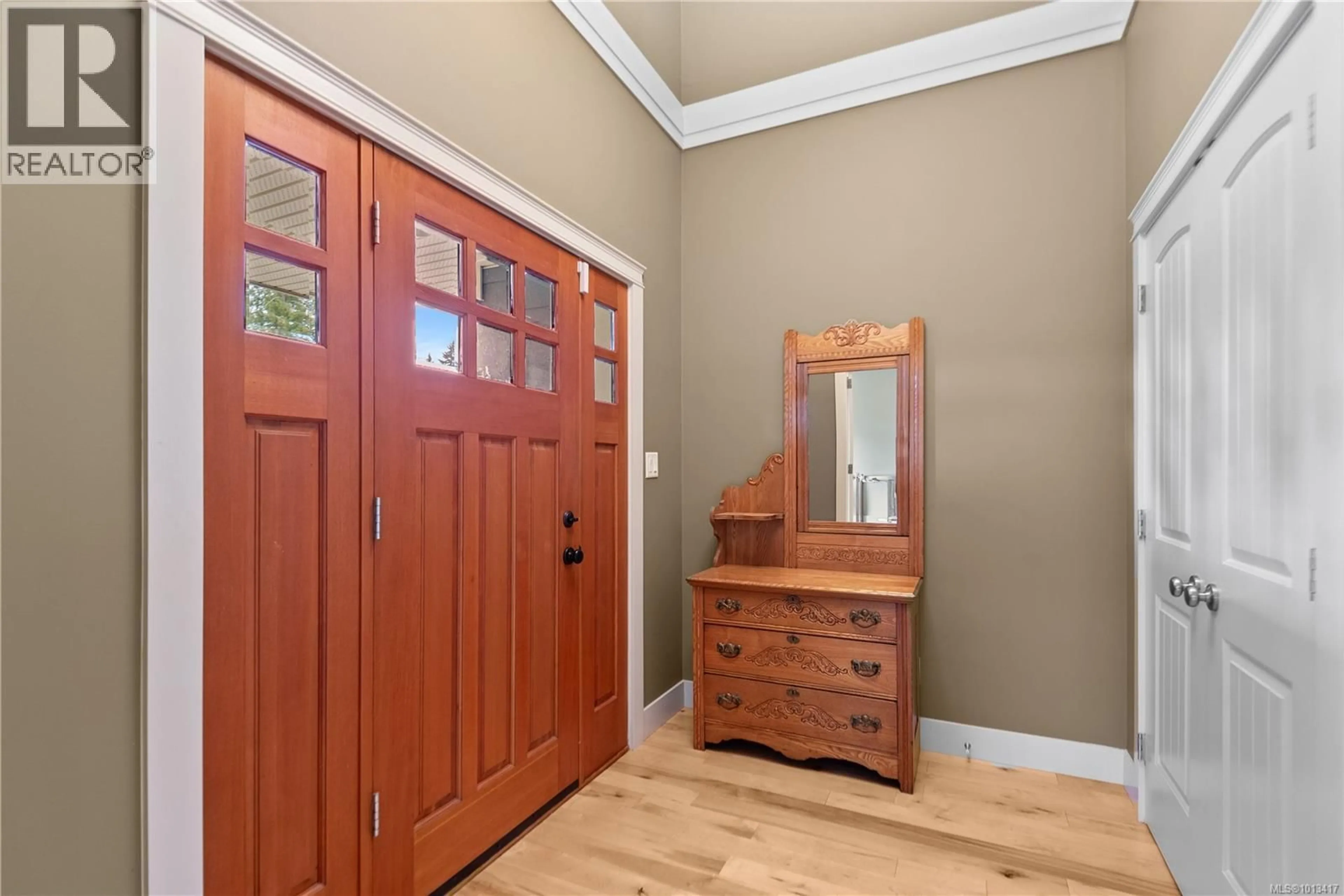1308 BONNER CRESCENT, Cobble Hill, British Columbia V0R1L2
Contact us about this property
Highlights
Estimated valueThis is the price Wahi expects this property to sell for.
The calculation is powered by our Instant Home Value Estimate, which uses current market and property price trends to estimate your home’s value with a 90% accuracy rate.Not available
Price/Sqft$462/sqft
Monthly cost
Open Calculator
Description
This beautifully maintained home combines elegance, comfort, and thoughtful design. Offering 3 bedrooms plus a den, the layout is ideal with the primary suite and den conveniently located on the main floor. The open living space is bright and inviting, featuring soaring ceilings, custom floor-to-ceiling windows, and a natural gas fireplace. The kitchen is a chef’s delight with rich wood cabinetry, granite counters, tile backsplash, oversized island, gas range, and generous dining area. The king-sized primary bedroom includes a luxurious 5pc ensuite with heated tile floors and walk-in closet. Upstairs, two spacious bedrooms, a 5pc bath, and a versatile family room provide excellent space for family or hobbies. Additional highlights include a heat pump, built-in vacuum, solid maple flooring, and professionally landscaped grounds with raised garden beds and fruit trees. Situated within walking distance to Cobble Hill Mountain trails, Watson Park, Evergreen School, and the Cobblestone Pub. (id:39198)
Property Details
Interior
Features
Second level Floor
Bathroom
7'7 x 9'7Family room
17'0 x 17'7Bedroom
12'11 x 15'10Bedroom
11'3 x 12'11Exterior
Parking
Garage spaces -
Garage type -
Total parking spaces 6
Property History
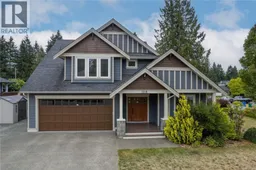 30
30
