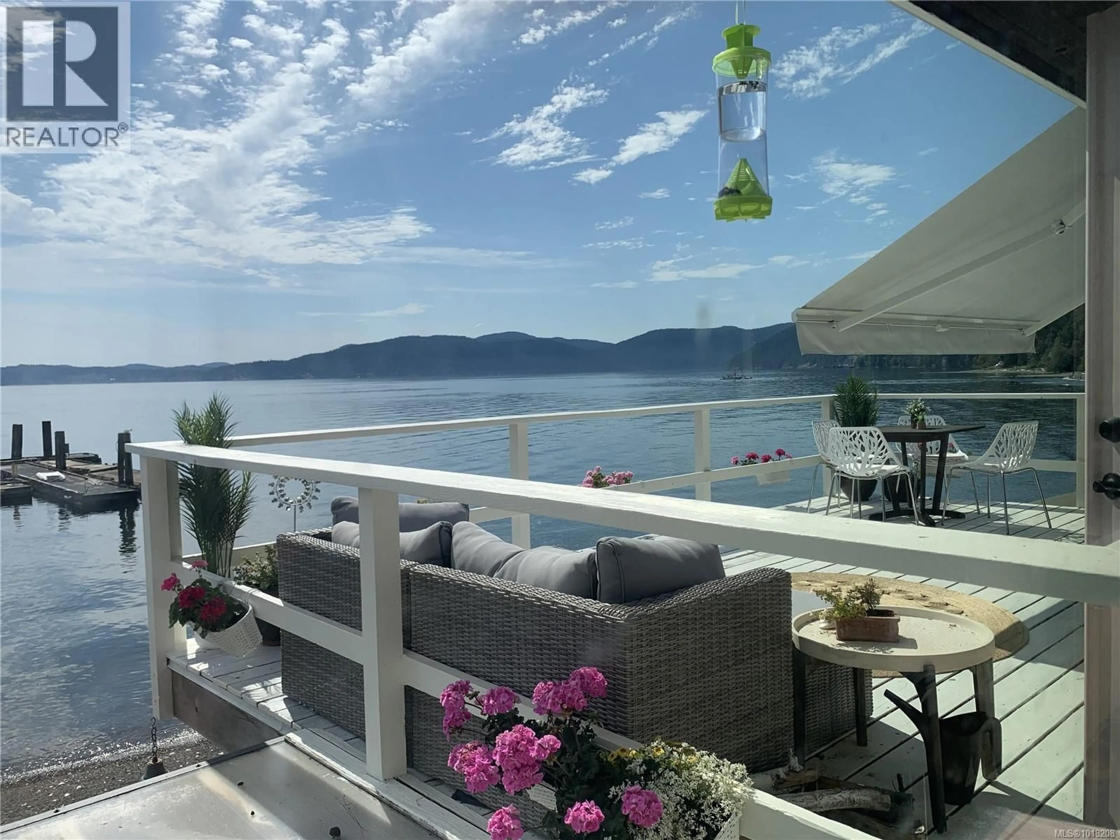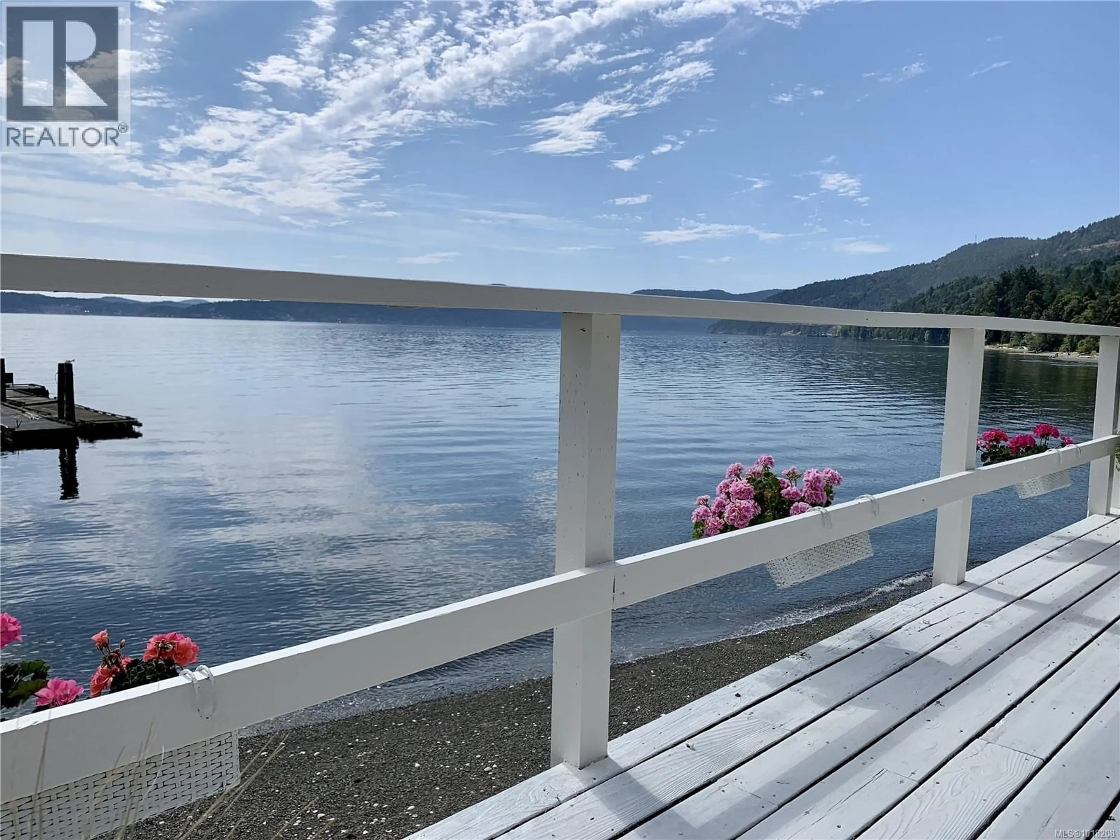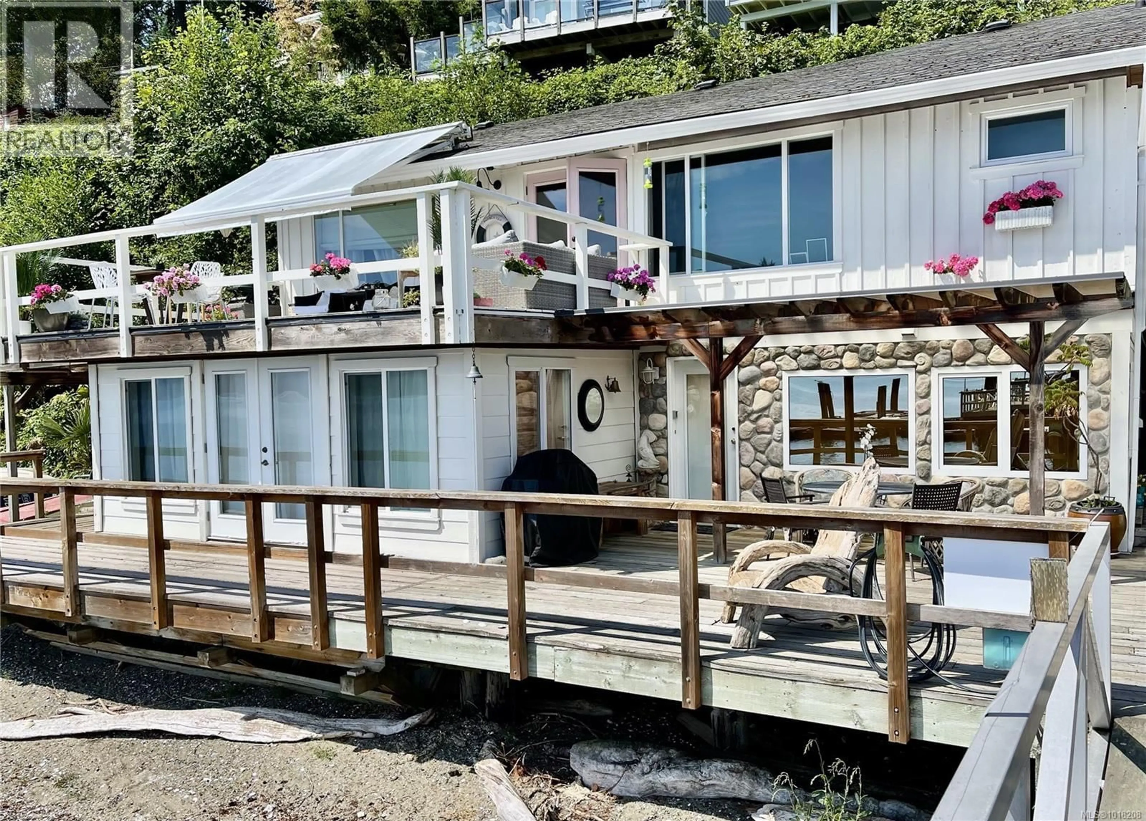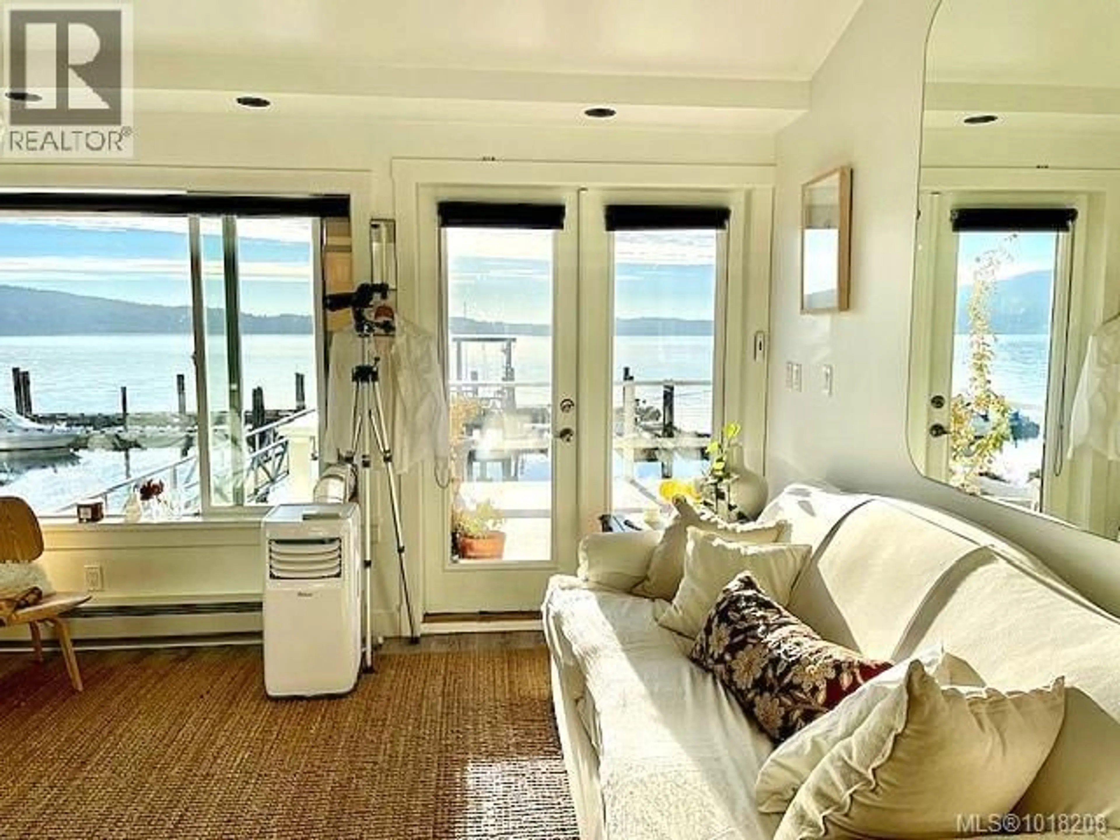12 - 1723 SANDY BEACH ROAD, Mill Bay, British Columbia V0R2P4
Contact us about this property
Highlights
Estimated valueThis is the price Wahi expects this property to sell for.
The calculation is powered by our Instant Home Value Estimate, which uses current market and property price trends to estimate your home’s value with a 90% accuracy rate.Not available
Price/Sqft$687/sqft
Monthly cost
Open Calculator
Description
Beautifully and tastefully updated waterfront/beachfront home, with ownership in the attached private marina specific only to the 14 homes within this exclusive community. Wow! This 2-bedroom, 1300 sq. ft. home with 1000 sq. ft. of livable space and 300 sq. ft. sundeck features spectacular views of the Saanich Inlet and all of the awe-inspiring marine life, including whales and seals, viewed from every room in the home. Vaulted ceilings, pot lighting, as well as Sub-Zero, Jenn-Air and Fisher & Paykel appliances. Heated tile floors in the kitchen and bathroom. Shirley Sink, Granite Countertops and Levolor Blinds. Very low monthly assessment covers property taxes, water and garbage pickup. There is also a common extra-large Gazebo, workshop and more. The pictures say it all. Three-minute drive to the Mill Bay ferry and only a seven-minute drive to the peaceful town of Mill Bay, affording the Mill Bay Shopping Center, Brentwood College, doctors, dentists, library, restaurants, Bridgeman’s waterfront Bistro, Sweet Meadows Farm Market, etc. Endless places to see and go. Boat your way to wherever your heart desires. Oh, and don't forget to watch the Butchart Gardens’ fireworks display from your comfy chair inside or on the sundeck. Sounds too good to be true, then come and see for yourself. Only 30 minutes to Victoria or 30 minutes to Duncan. Foreign buyers welcome. No GST, PTT, BC Spec Tax. (id:39198)
Property Details
Interior
Features
Main level Floor
Living room
17 x 10Dining room
10 x 8Kitchen
12 x 11Primary Bedroom
14 x 11Exterior
Parking
Garage spaces -
Garage type -
Total parking spaces 1
Condo Details
Inclusions
Property History
 31
31





