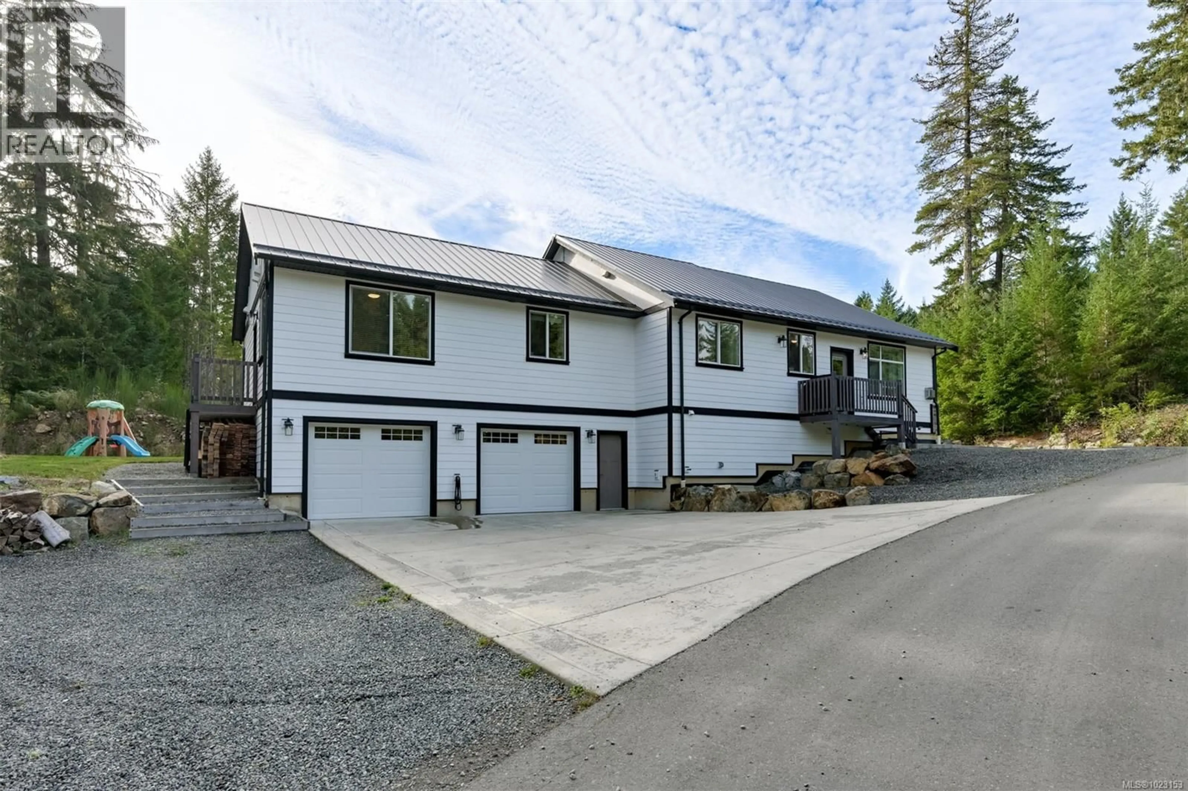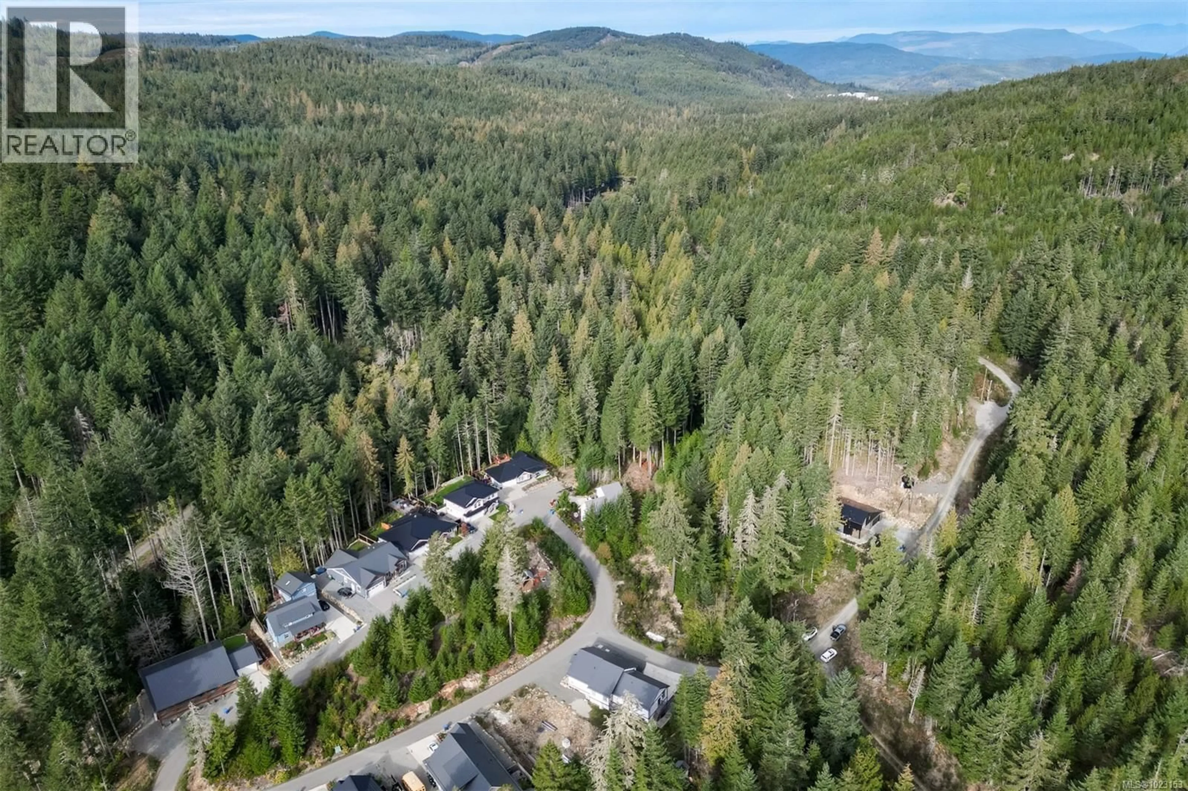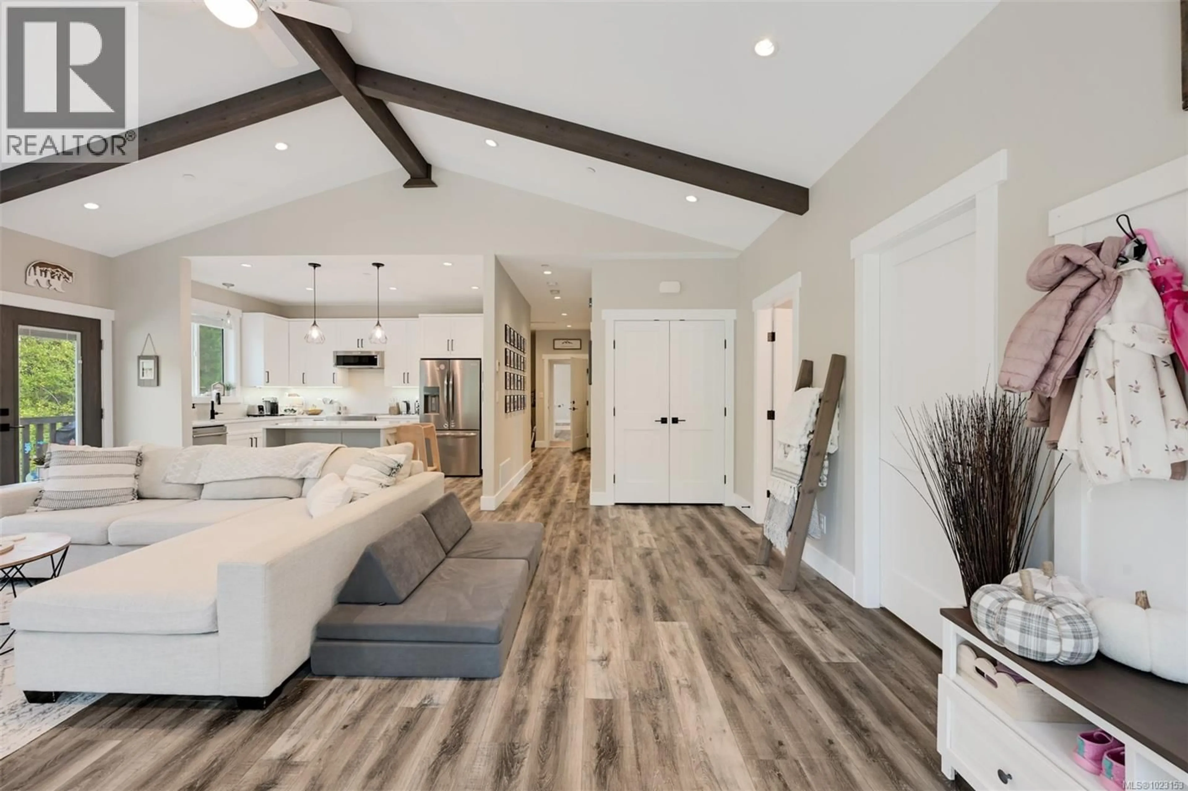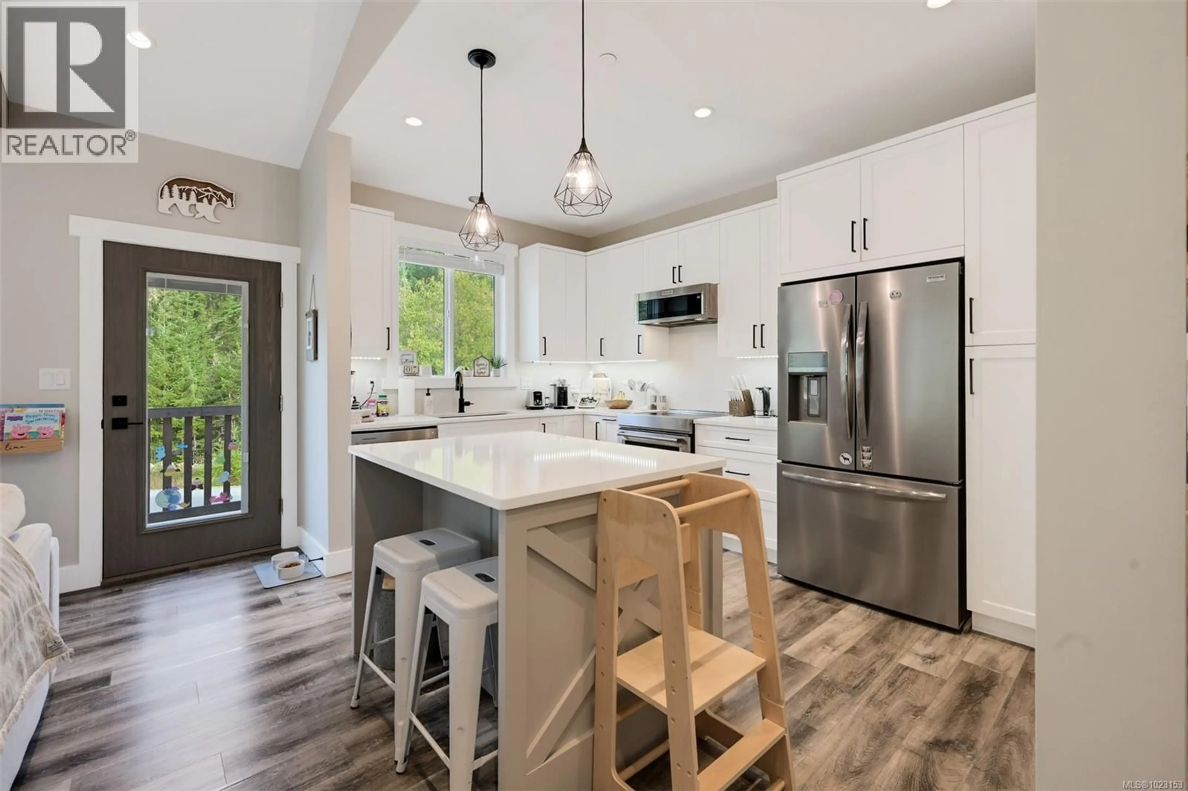1141 TRAILHEAD LANE, Shawnigan Lake, British Columbia V0R2W3
Contact us about this property
Highlights
Estimated valueThis is the price Wahi expects this property to sell for.
The calculation is powered by our Instant Home Value Estimate, which uses current market and property price trends to estimate your home’s value with a 90% accuracy rate.Not available
Price/Sqft$303/sqft
Monthly cost
Open Calculator
Description
2022 built 2500+sqft four bedroom three bathroom home at Malahat Forest Estates! Three bed two bath main residence with bonus 500+sqft rec room and two garages on the lower level. Legal one bedroom suite with private entry and insuite laundry is an ideal mortgage helper. Well laid out floorplan with open concept main level featuring vaulted ceilings, heat pump for year round comfort, 16x12 primary bedroom with luxurious ensuite, gourmet kitchen with quartz countertops, shaker cabinets and stainless steel appliances. Modern finish throughout and easy maintenance. Durable construction with hardi-plank siding, metal roof, 200 amp electrical, fire suppression system and vinyl windows. There is parking for many vehicles, RVs, boats and all of your toys plus two garages or workshop space totaling 560sqft! Situated on a 11,625sqft lot in the wilderness with nature at your doorstep including trails, lakes and recreation in all directions. Easy access to Hwy 1 and a short commute into Langford. (id:39198)
Property Details
Interior
Features
Lower level Floor
Storage
12 x 4Utility room
16 x 4Recreation room
32 x 16Exterior
Parking
Garage spaces -
Garage type -
Total parking spaces 8
Condo Details
Inclusions
Property History
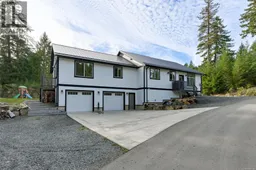 84
84
