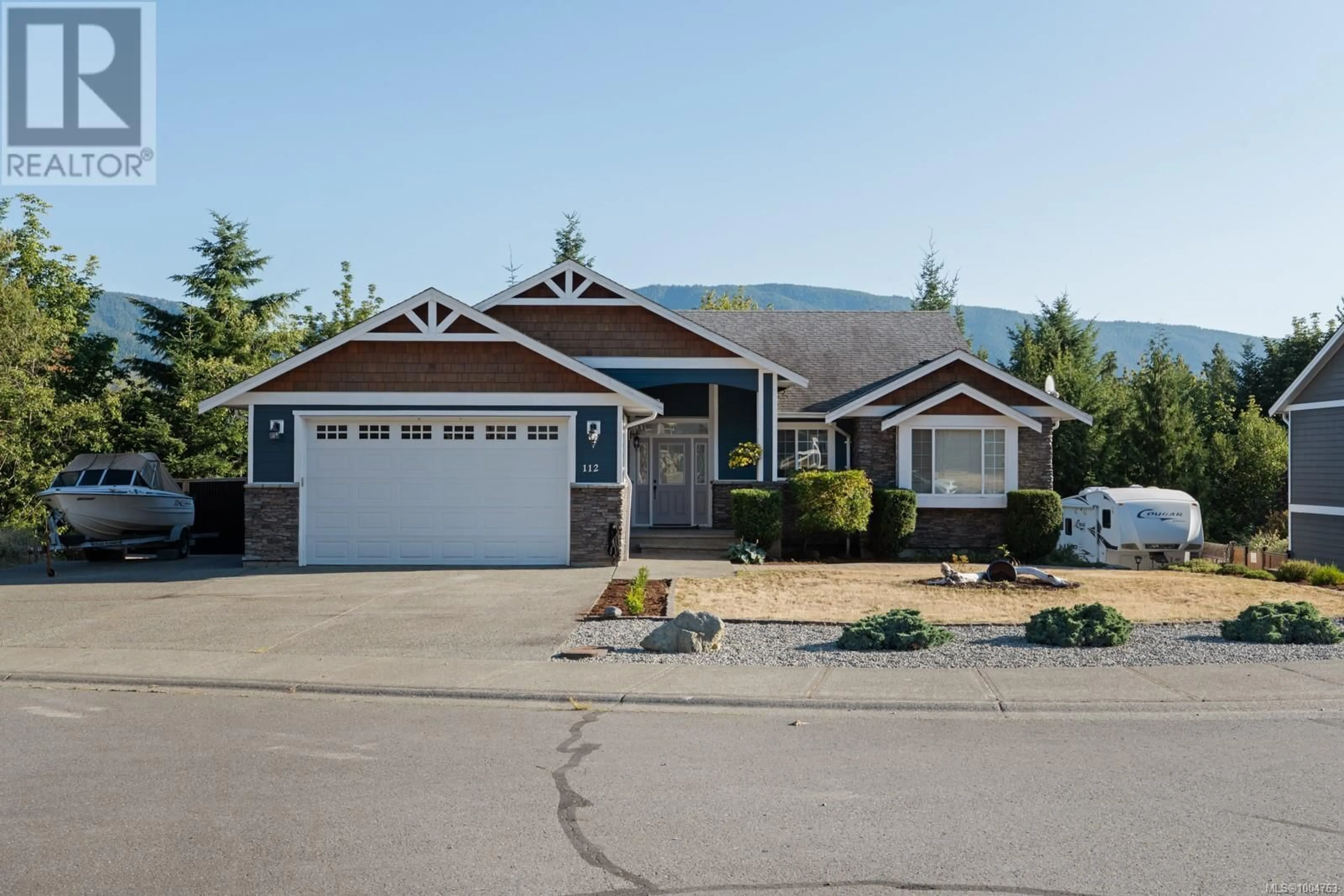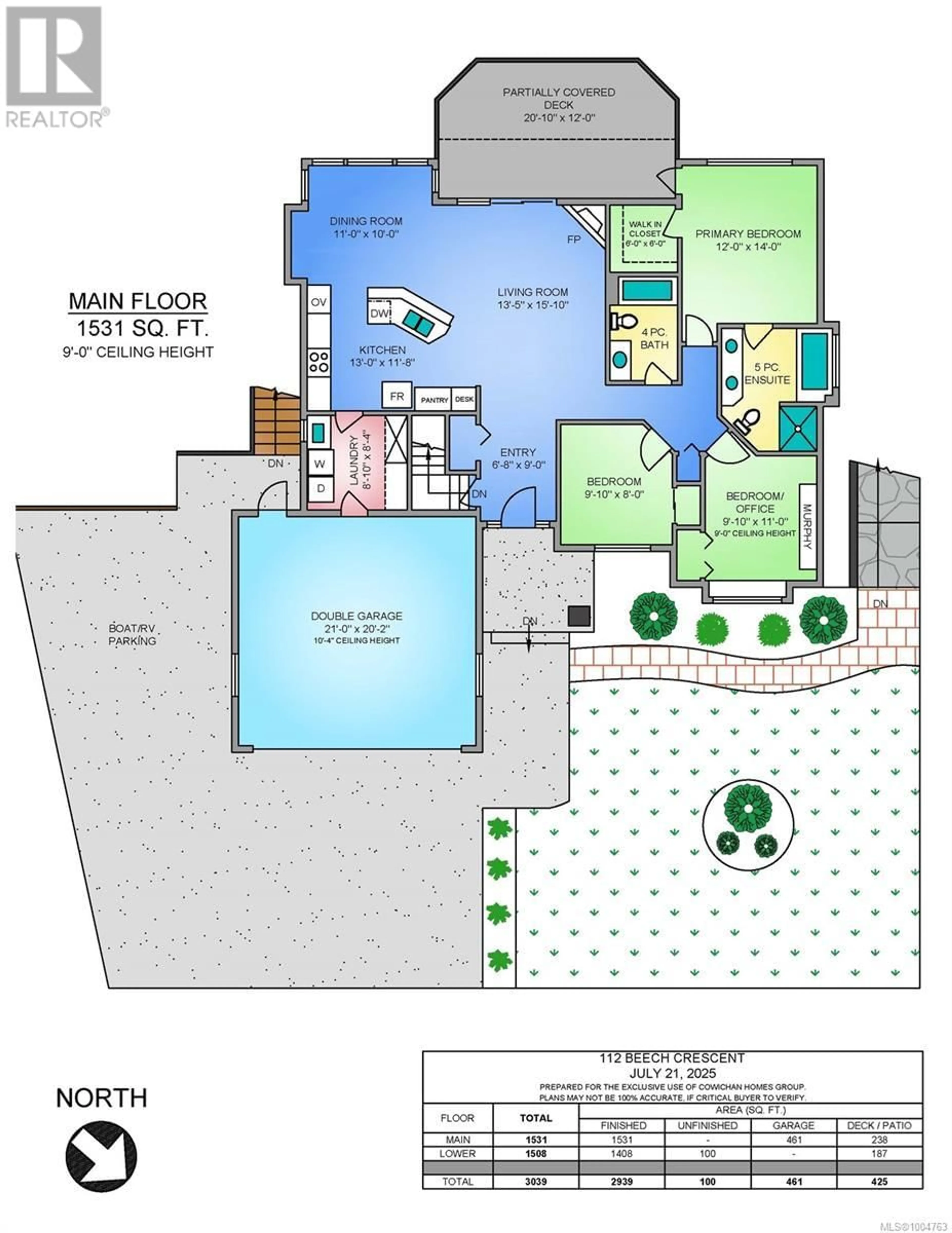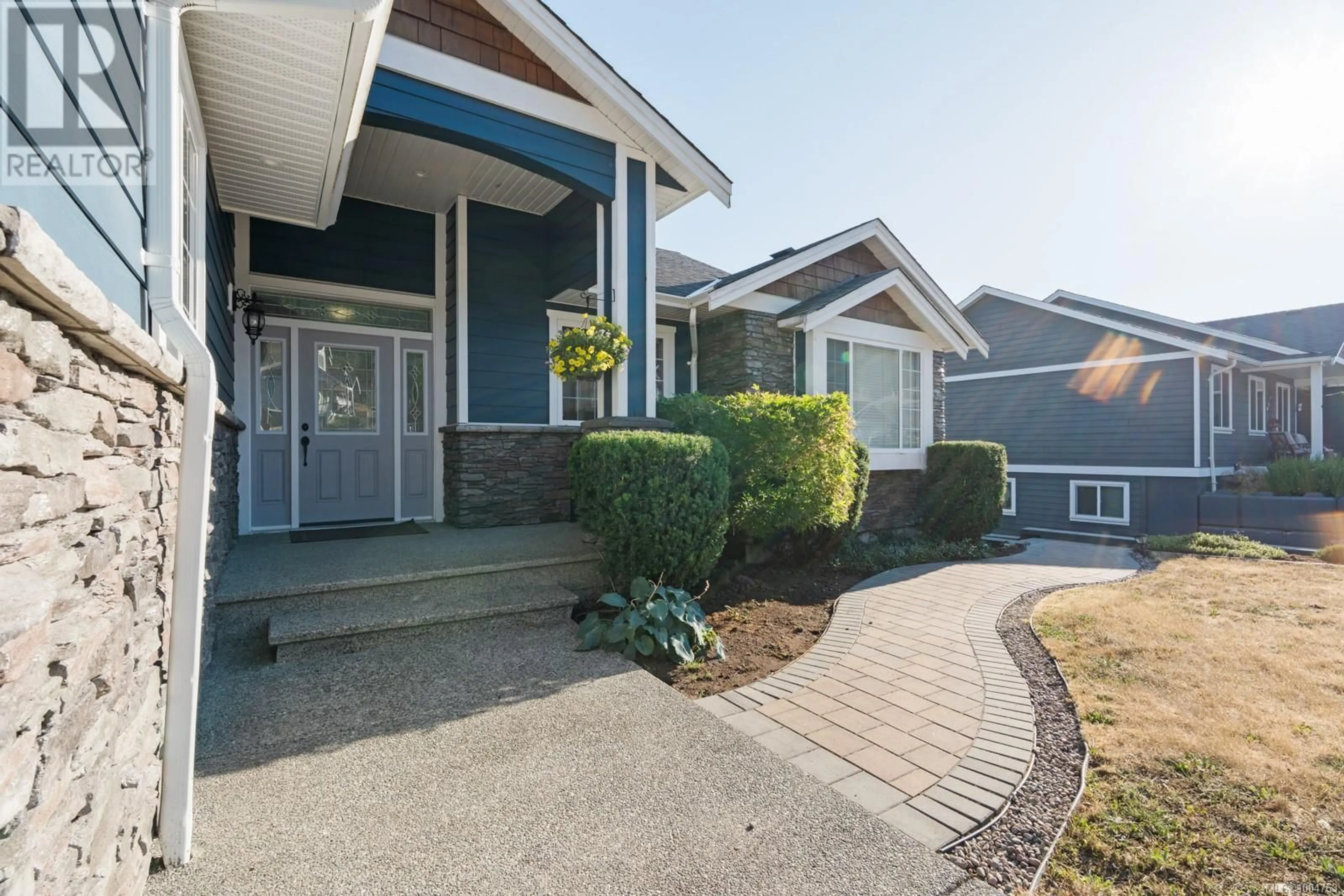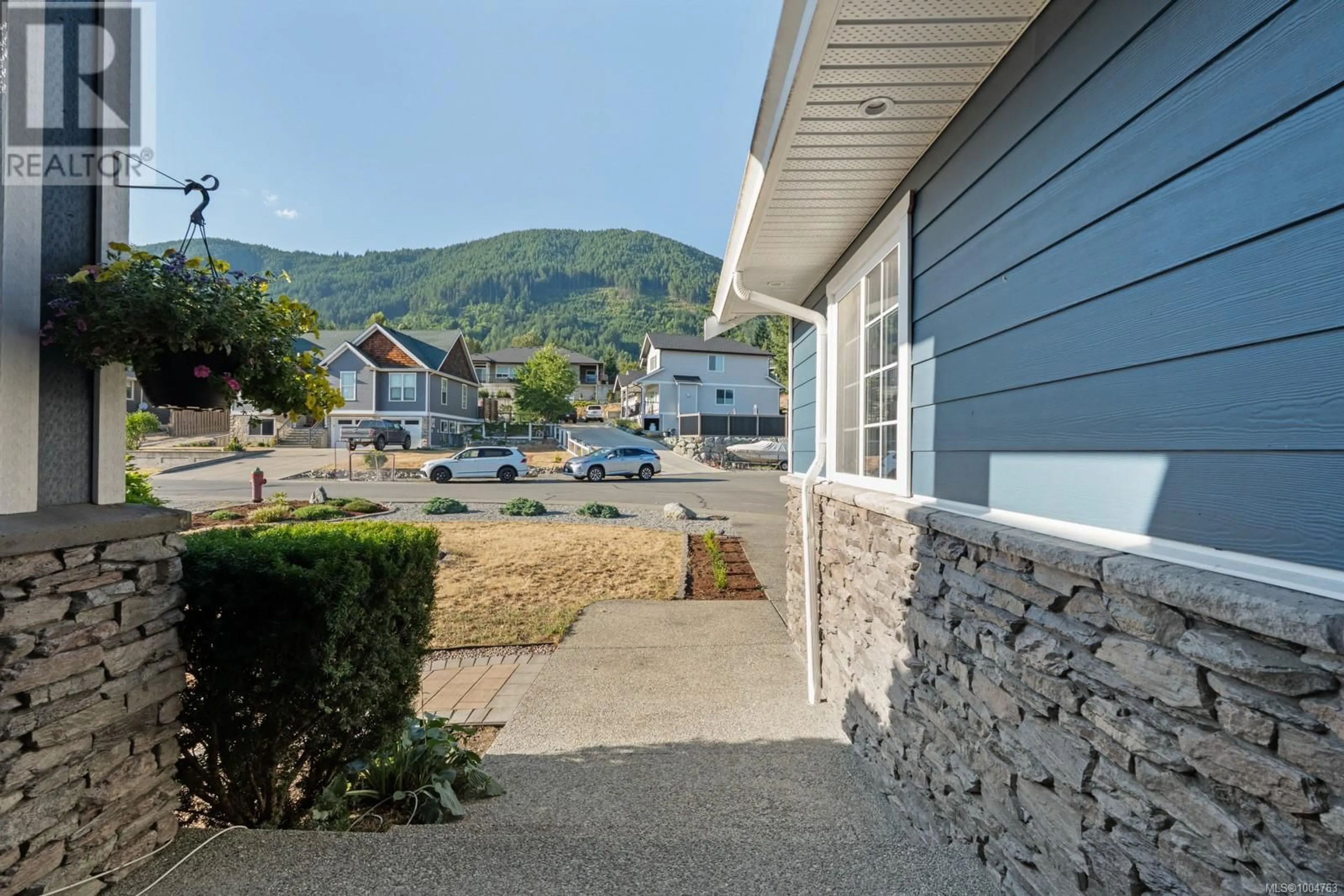112 BEECH CRESCENT, Lake Cowichan, British Columbia V0R2G0
Contact us about this property
Highlights
Estimated valueThis is the price Wahi expects this property to sell for.
The calculation is powered by our Instant Home Value Estimate, which uses current market and property price trends to estimate your home’s value with a 90% accuracy rate.Not available
Price/Sqft$323/sqft
Monthly cost
Open Calculator
Description
Tucked away in the desirable community of The Slopes in Lake Cowichan, 112 Beech Crescent offers the perfect blend of privacy, comfort, and functionality. Located on a quiet cul-de-sac and set on a spacious quarter-acre lot, the property backs onto a natural, forested area, providing beautiful southern exposure and a tranquil sense of seclusion. The low-maintenance landscaping, fenced backyard, garden space, and generous area for entertaining or parking your boat or RV make the outdoor living space both practical and inviting. Inside, the home is immaculate and move-in ready. The main floor features a bright, open-concept layout with built-in appliances, a cozy propane fireplace, and three well-appointed bedrooms. The primary suite includes a large ensuite with a separate tub and shower, plus direct access to the expansive upper deck—ideal for enjoying quiet mornings or evening sunsets. Comfort is prioritized throughout, with a modern heat pump offering efficient heating and air conditioning, and electric in-floor heating in all tiled areas of the main floor to keep things warm and cozy. The lower level adds versatility with a large flex room that can serve as a family room or an extra bedroom. It connects seamlessly to a one-bedroom suite with its own entrance, laundry, 9’ ceilings, and walk-out access to the backyard—perfect for extended family, guests, or rental potential. Whether you're seeking a private retreat, a multi-generational living solution, or an income-generating opportunity, this thoughtfully maintained home checks every box in a prime Lake Cowichan location. (id:39198)
Property Details
Interior
Features
Main level Floor
Bathroom
Bedroom
10 x 11Bathroom
Primary Bedroom
12 x 14Exterior
Parking
Garage spaces -
Garage type -
Total parking spaces 8
Property History
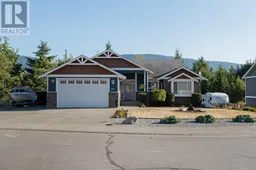 64
64
