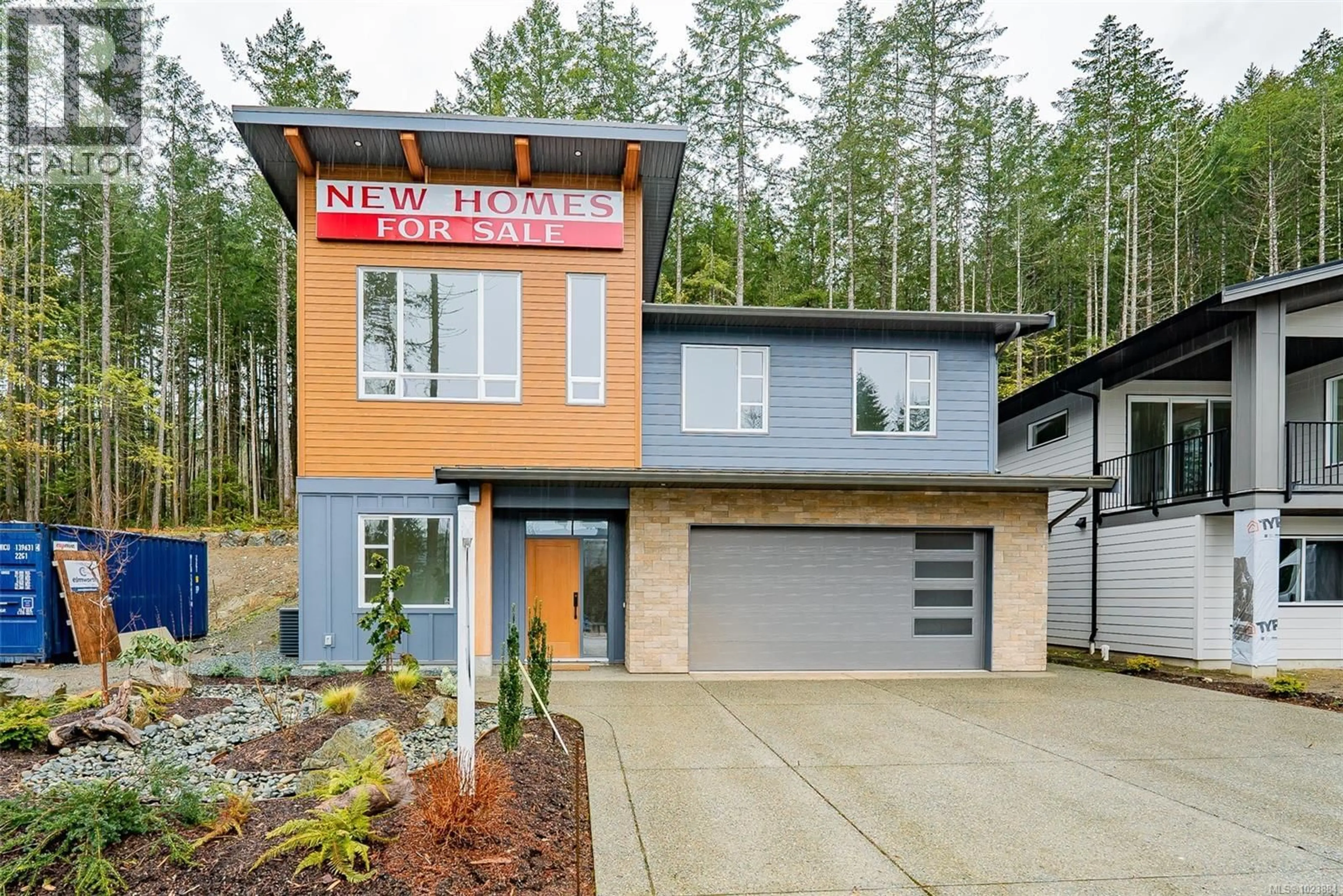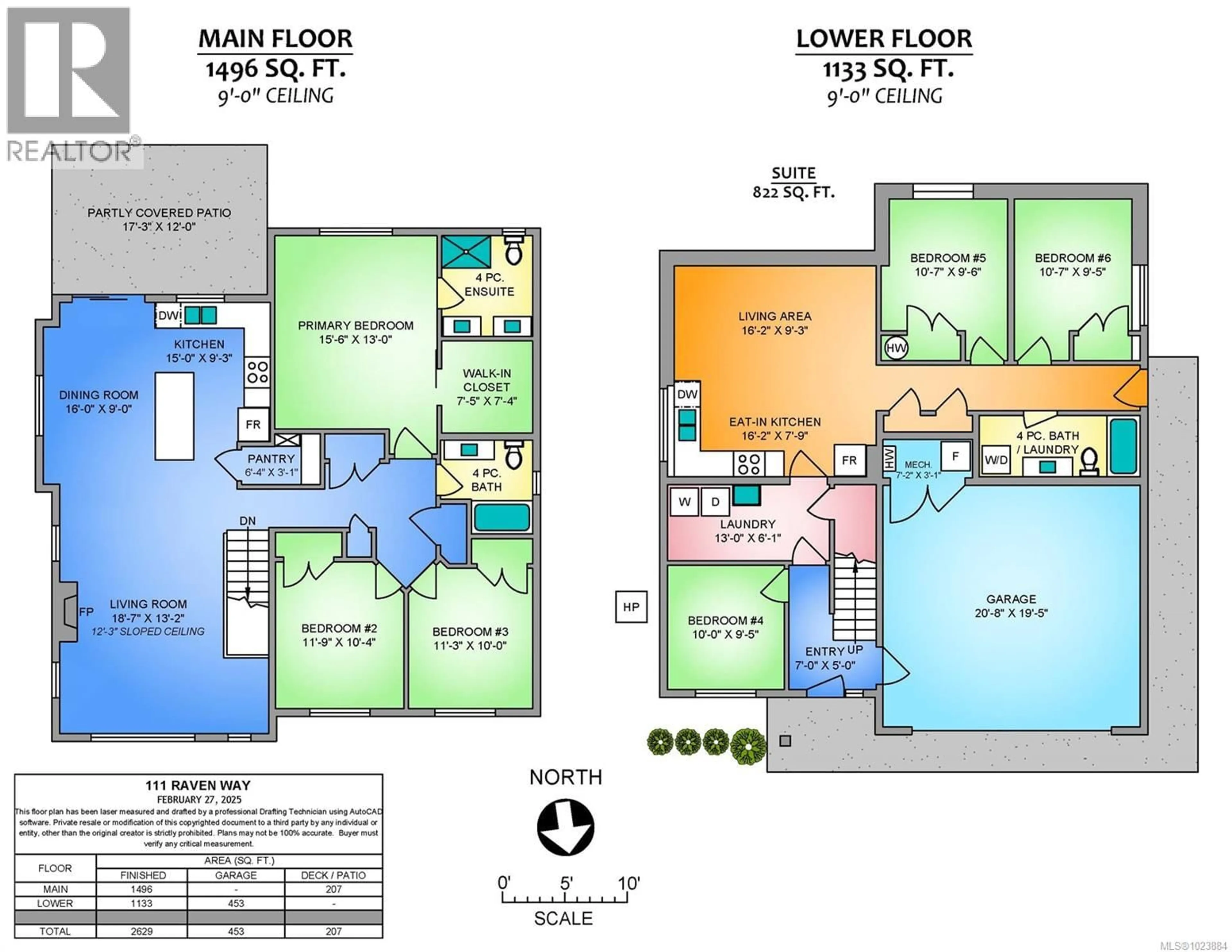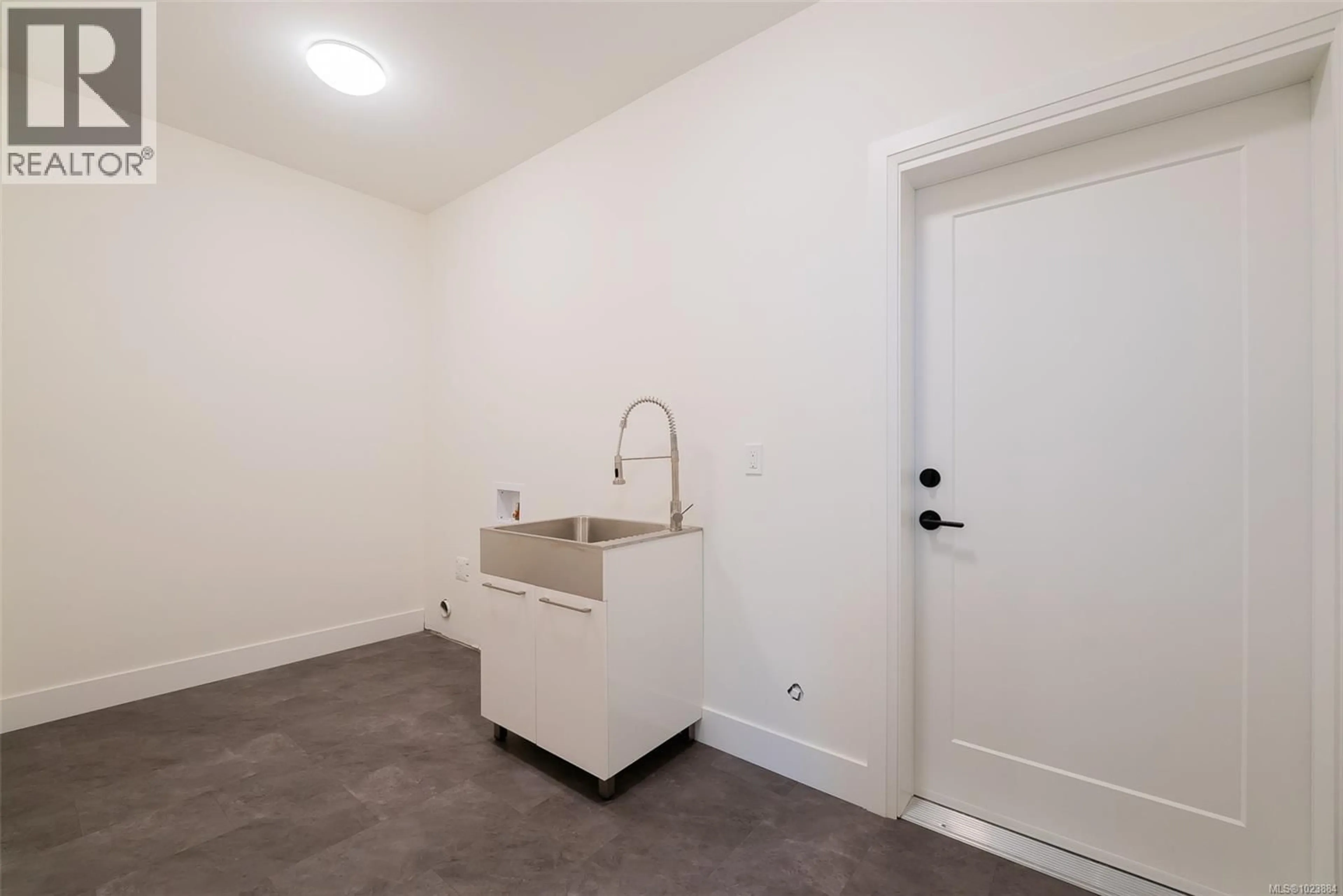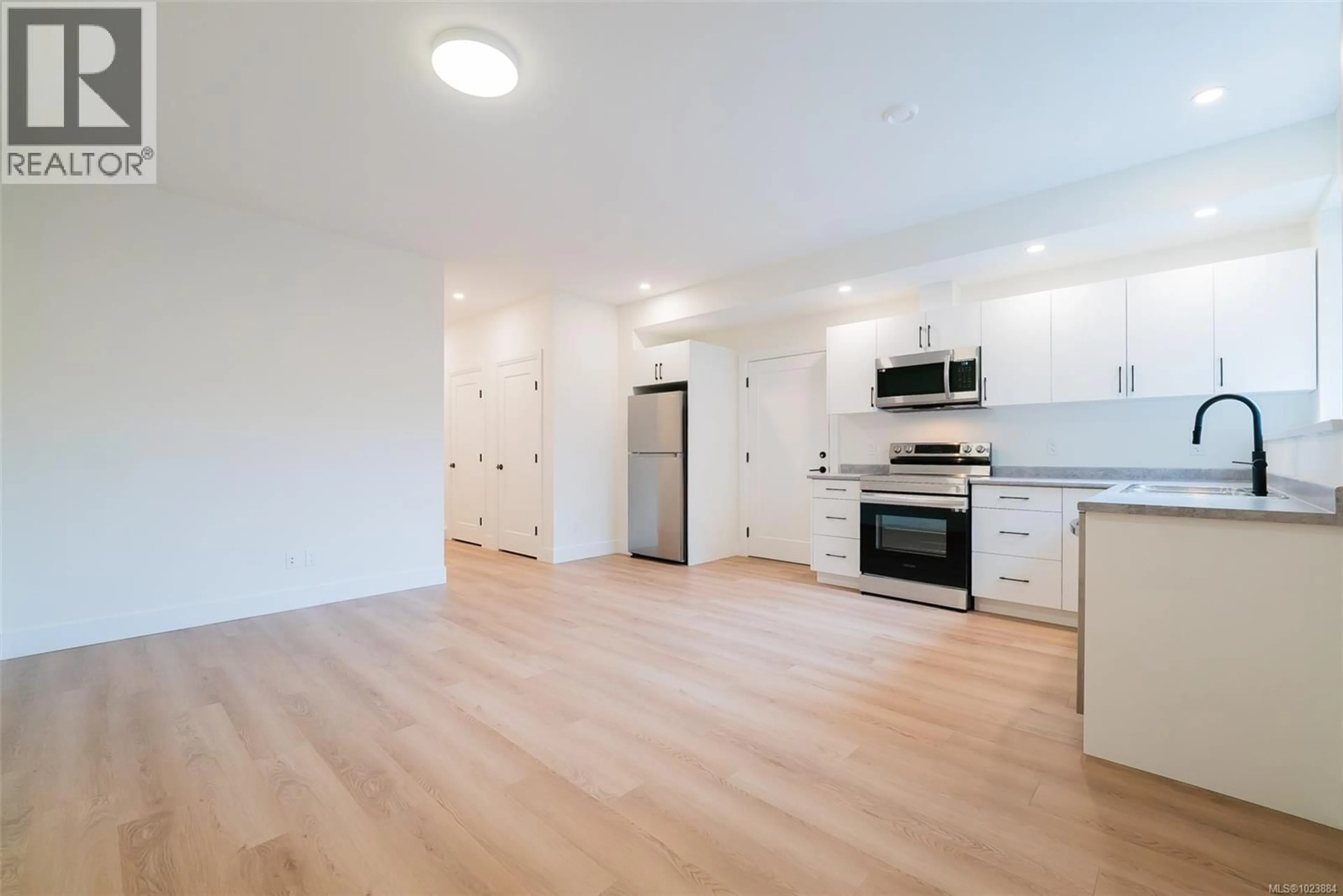111 RAVEN WAY, Ladysmith, British Columbia V9G0C2
Contact us about this property
Highlights
Estimated valueThis is the price Wahi expects this property to sell for.
The calculation is powered by our Instant Home Value Estimate, which uses current market and property price trends to estimate your home’s value with a 90% accuracy rate.Not available
Price/Sqft$351/sqft
Monthly cost
Open Calculator
Description
Built by Elmworth Construction, a trusted local builder and developer, this beautiful new home will exceed your expectations for value and quality. Set in Owl's Hollow only 4 minutes to Country Grocer, 5 minutes to Nanaimo Airport, and 17 minutes to both BC Ferries and Vancouver Island University. No property transfer tax or GST! Short term rentals for both levels allowed! The home features 2629sf of thoughtful design and quality finishing. This includes quartz countertops, engineered wood and tiled flooring, and living room with sloped 12' ceilings to optimize natural light. The plan features 5 bedrooms and den including a 2 bedroom suite. The main floor offers 3 bedrooms including a primary bedroom with large walk-in closet and built-in drawers, 4 piece ensuite, and set on the peaceful, sunny southern side of the home. The island kitchen features pendant lighting, slider to rear patio, coveted deep pantry, and adjoining dining room. The living room boasts a classy gas fireplace and recessed lighting. A den and laundry room off the foyer. The 822sf suite is ideal for extended family, long term tenants, or short term rentals: 2 bedrooms, full kitchen and living room, and in-unit laundry. The suite also features a lock-off for ease of access. Set on a gently graded fully serviced lot backing onto a wooded area, back country access for long walks and hikes. Ask about our 2.99% mortgage offer (OAC). All measurements are approximate and should be verified if important. (id:39198)
Property Details
Interior
Features
Main level Floor
Bathroom
Bedroom
11'3 x 10Bedroom
10'4 x 11'9Ensuite
Exterior
Parking
Garage spaces -
Garage type -
Total parking spaces 2
Property History
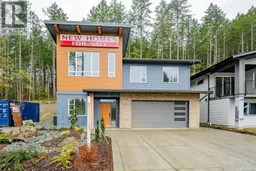 42
42
