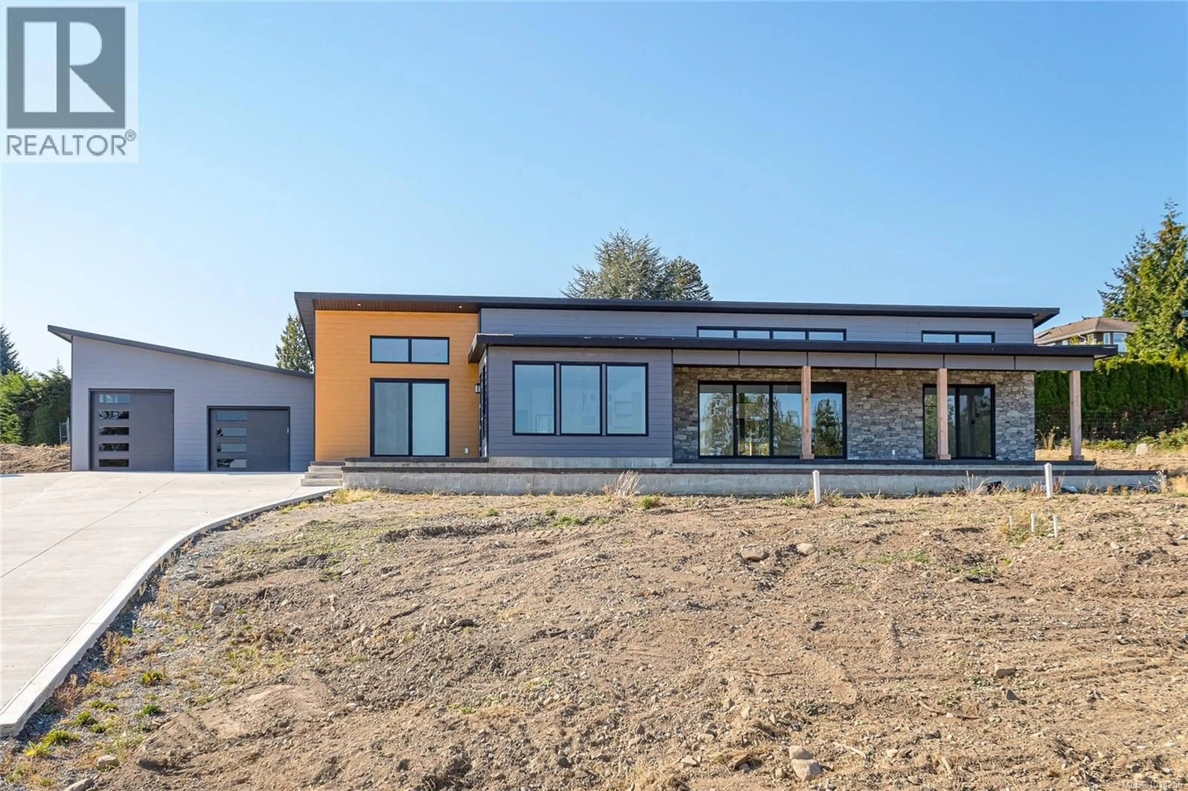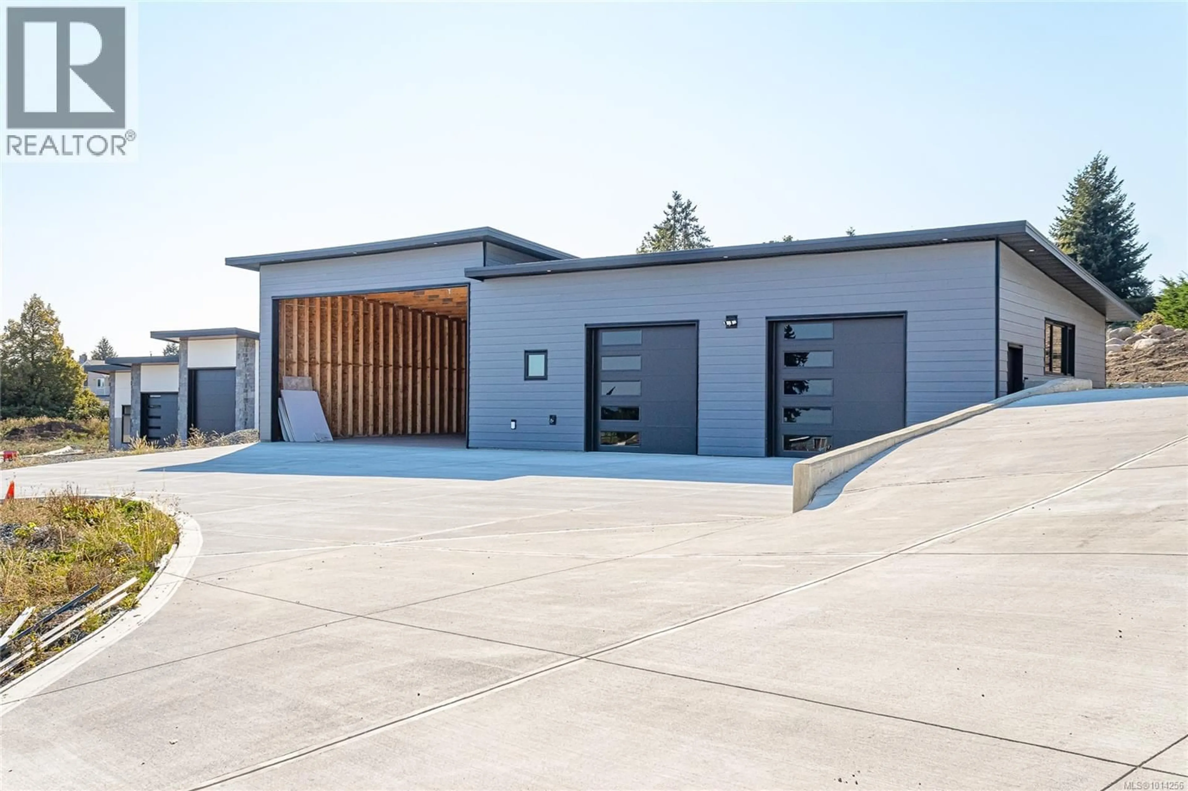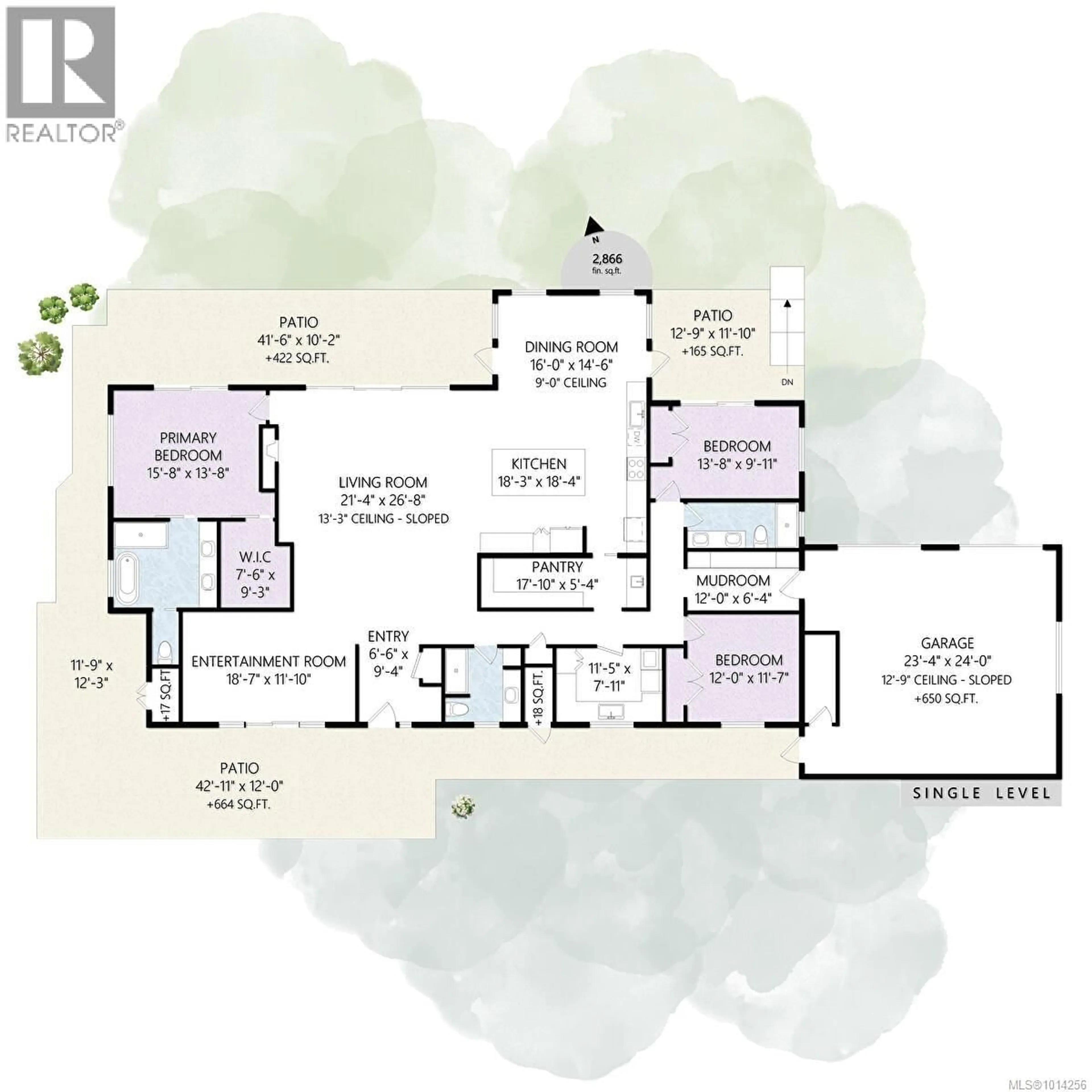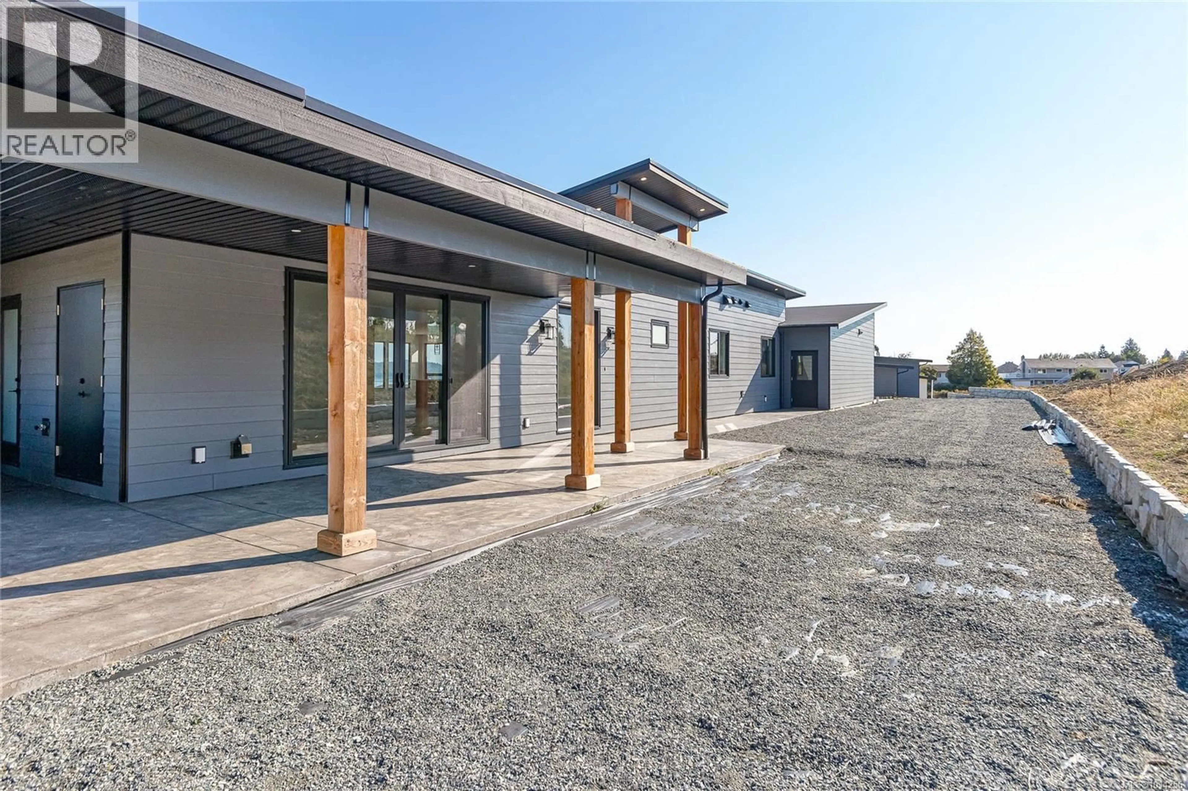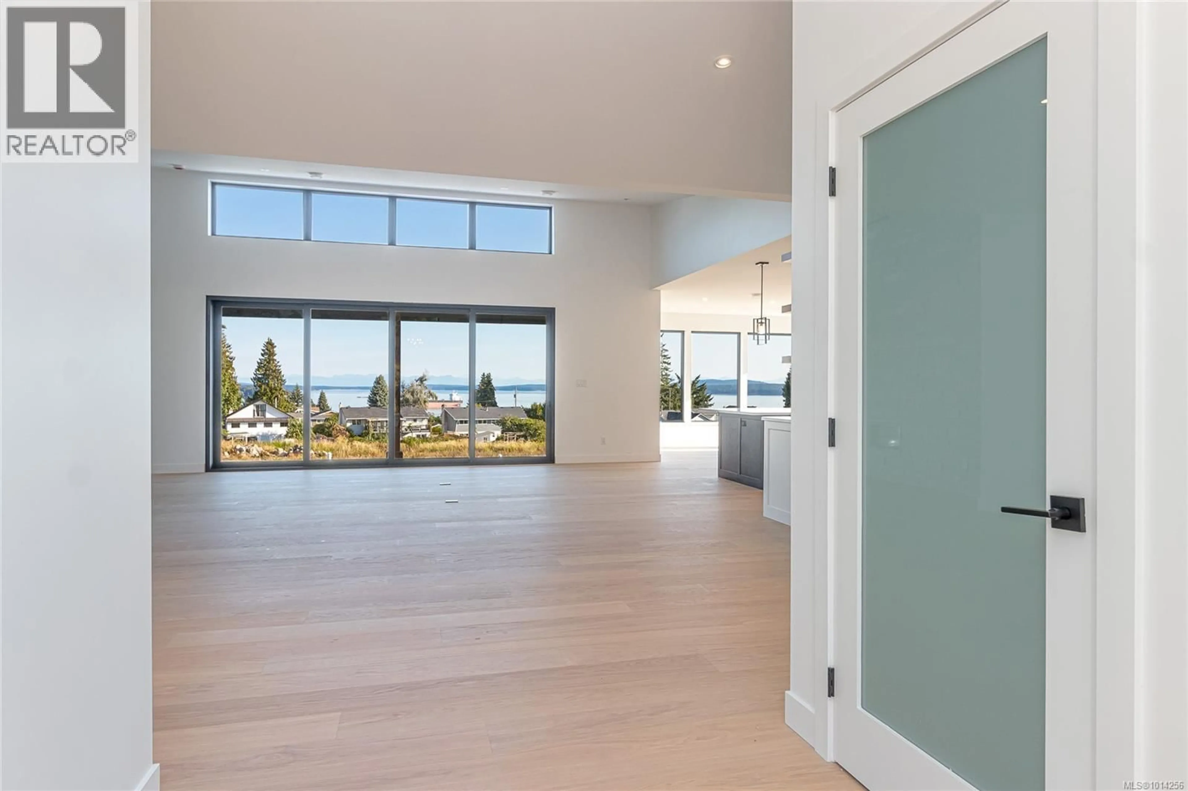10928 GRANDVIEW ROAD, Saltair, British Columbia V9G1Z7
Contact us about this property
Highlights
Estimated valueThis is the price Wahi expects this property to sell for.
The calculation is powered by our Instant Home Value Estimate, which uses current market and property price trends to estimate your home’s value with a 90% accuracy rate.Not available
Price/Sqft$388/sqft
Monthly cost
Open Calculator
Description
EXPANSIVE OCEAN AND MOUNTAIN VIEWS! This exquisite custom executive rancher combines West Coast modern elegance w/luxurious finishes. Designed to capture the magnificent views and natural light, this home boasts Westeck windows + exterior doors including transoms, clerestory + a four panel patio system permitting a seamless flow from the living room to the covered patio. Chef's kitchen w/adjacent butler's pantry is an entertainer's dream - 36' inch Wolf range (gas), custom cabinetry w/birch boxes, high end Calacatta Plata quartz counters + a grand kitchen island. Primary suite offers views, walk-in closet w/built-ins, 5 pc ensuite. Attached o/s garage (w/EV charger) + detached garage/workshop w/RV outlet, extended driveway to rear entrance. Too many features to list! Contact your agent for additional details. This exceptional property awaits you, conveniently located in 'Sunny' Saltair, walking distance to beaches, parks, minutes to Ladysmith + Chemainus, 15 min to Nanaimo Airport. (id:39198)
Property Details
Interior
Features
Main level Floor
Laundry room
7'11 x 11'5Bathroom
Family room
11'10 x 18'7Patio
10'2 x 41'6Exterior
Parking
Garage spaces -
Garage type -
Total parking spaces 10
Property History
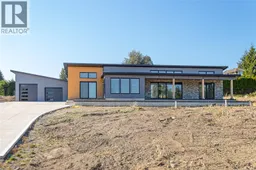 43
43
