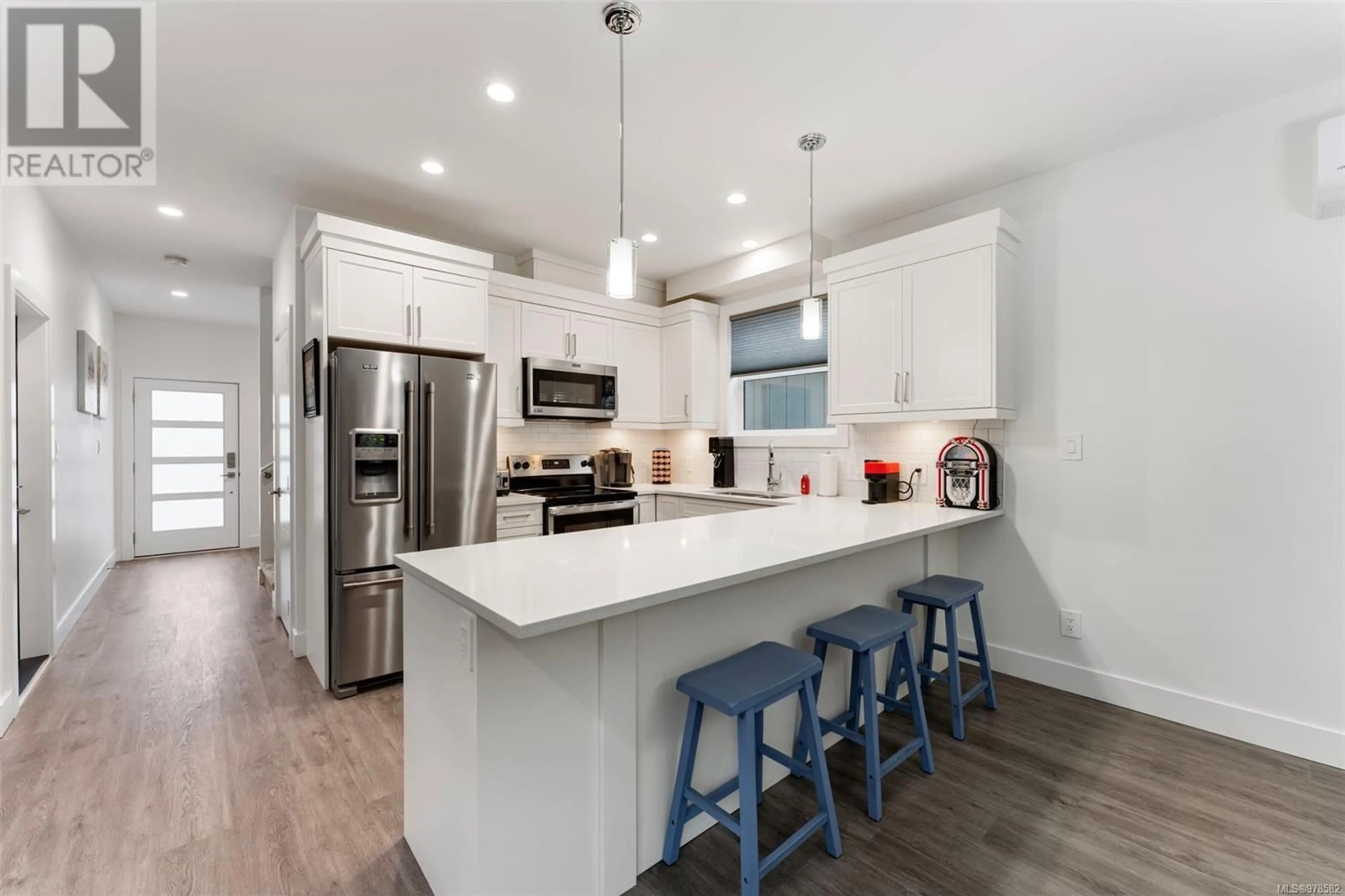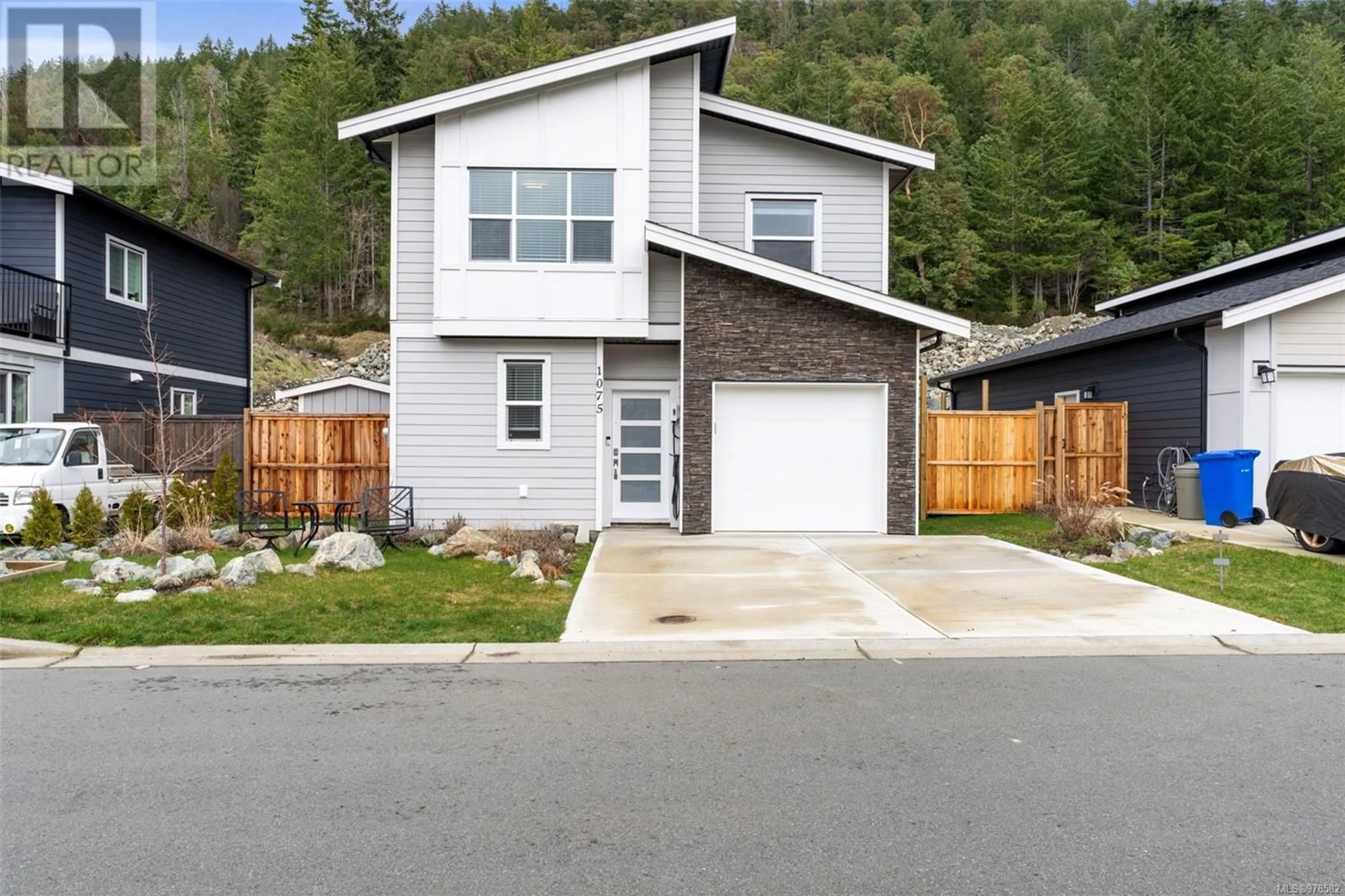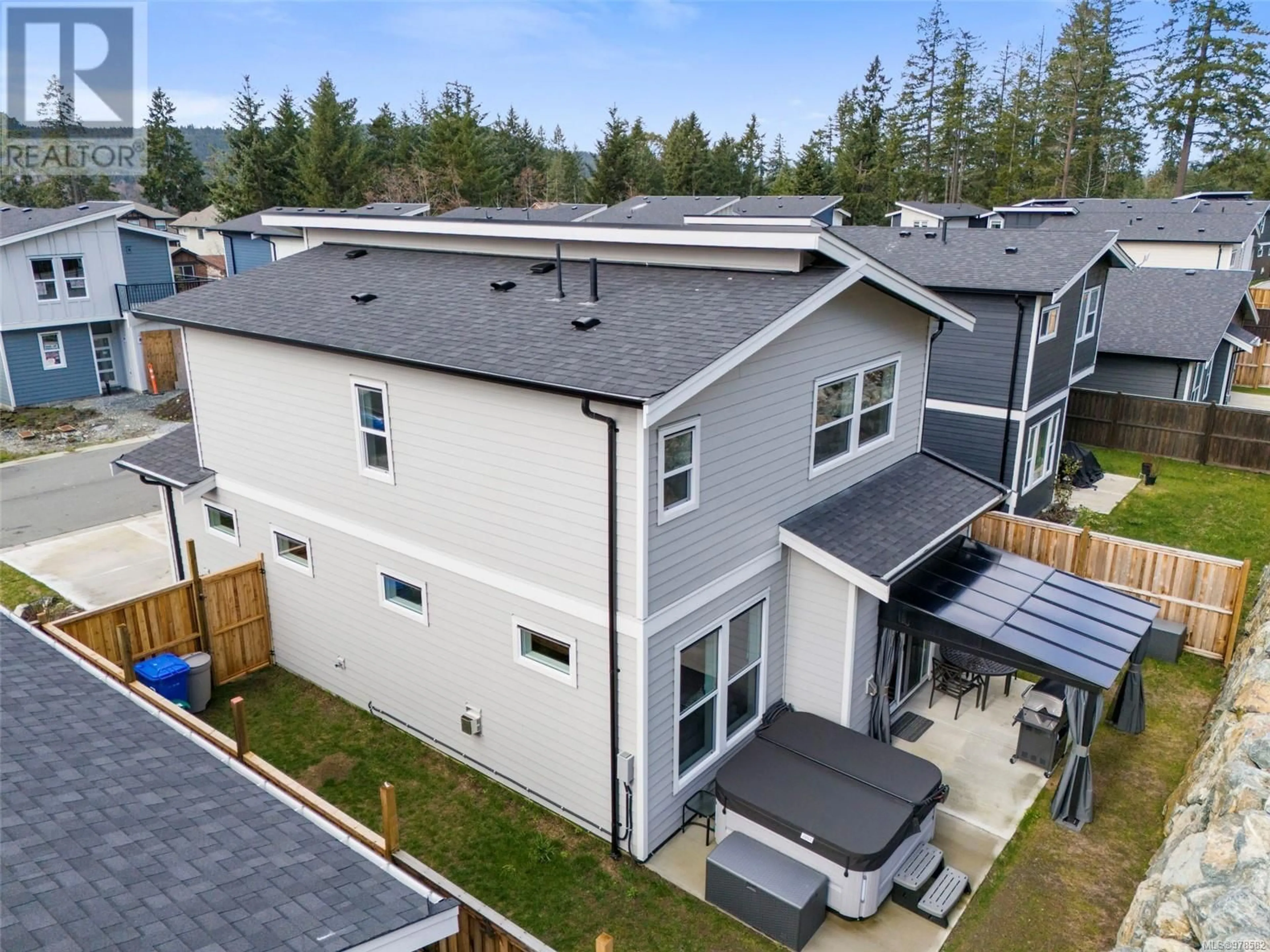1075 Gammon Way, Shawnigan Lake, British Columbia V0R2W3
Contact us about this property
Highlights
Estimated ValueThis is the price Wahi expects this property to sell for.
The calculation is powered by our Instant Home Value Estimate, which uses current market and property price trends to estimate your home’s value with a 90% accuracy rate.Not available
Price/Sqft$405/sqft
Est. Mortgage$3,285/mo
Maintenance fees$85/mo
Tax Amount ()-
Days On Market38 days
Description
Experience the beauty of Shawnigan Lake at 1075 Gammon Way, your MINT LUXURY home at AFFORDABLE PRICES in the family friendly Shawnigan community. Save the GST on this 2023 built home with DUAL HEAD HEAT PUMPS and fully fenced & private backyard oasis. Featuring 3 bedrooms and 3 bathrooms, this home checks all the boxes for the family. The main floor offers a spacious kitchen with quartz countertops, gas fireplace, powder washroom and plenty of storage. The second floor boasts 3 spacious bedrooms and 2 bathrooms. Separate side-by-side laundry with like-new appliances. Upgrades include heat pumps, smart lights, EV Charger, 5x8 shed, outdoor gazebo and negotiable hot tub. First-Time Home Buyer? This home qualifies for the increased PTT exemptions. Only 15 minutes from Langford and 5 minutes from Shawnigan Lake, this community seamlessly combines convenience with natural allure. Remainder of Warranty in Effect. (id:39198)
Property Details
Interior
Features
Second level Floor
Bedroom
10' x 9'Bedroom
14' x 11'Laundry room
8' x 5'Bathroom
Exterior
Parking
Garage spaces 3
Garage type -
Other parking spaces 0
Total parking spaces 3
Condo Details
Inclusions
Property History
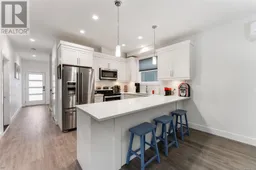 50
50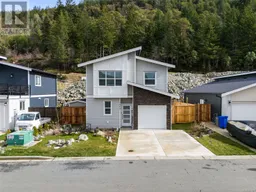 50
50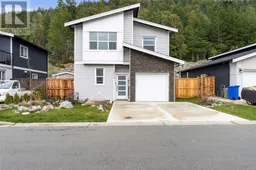 50
50
