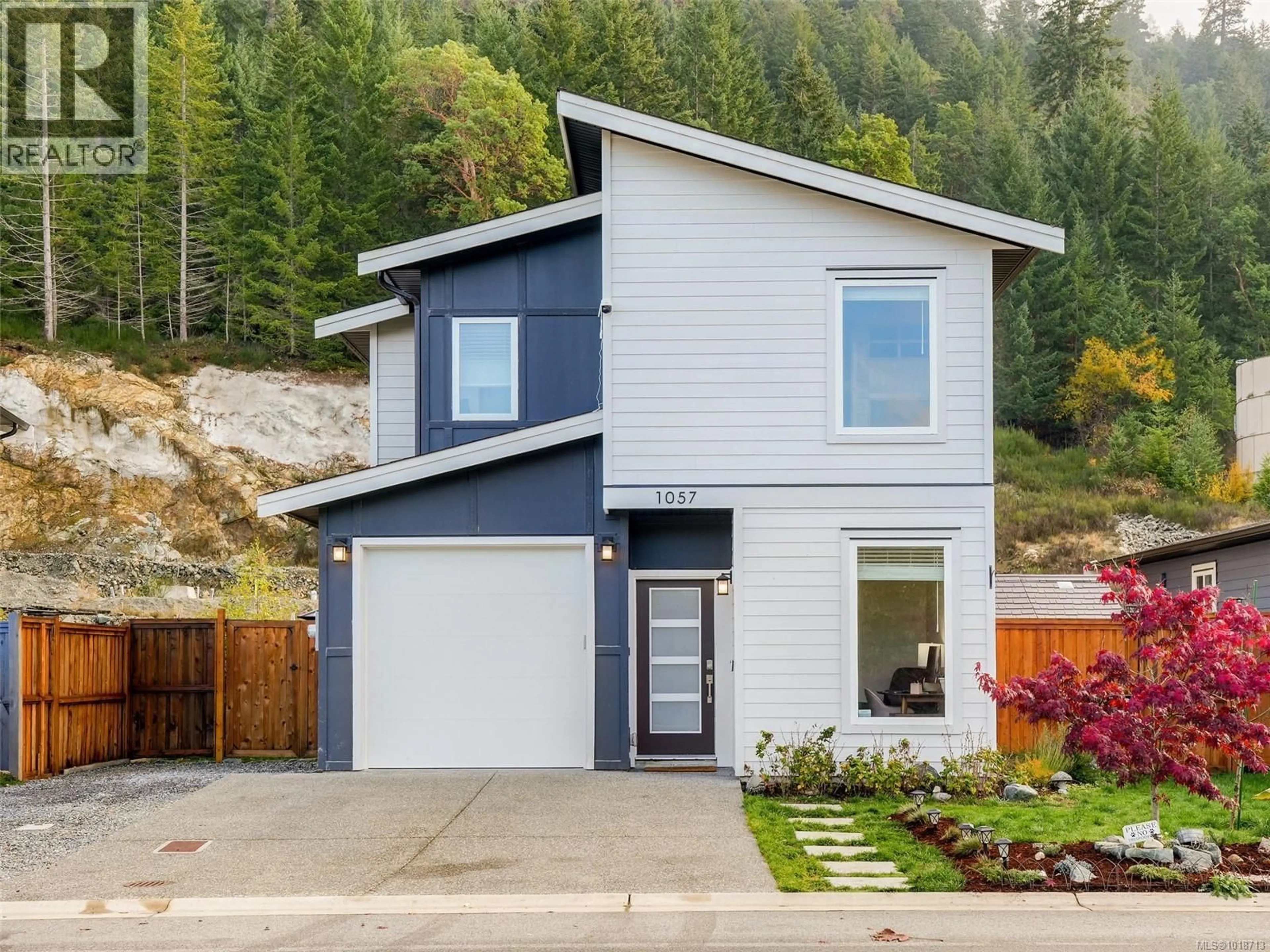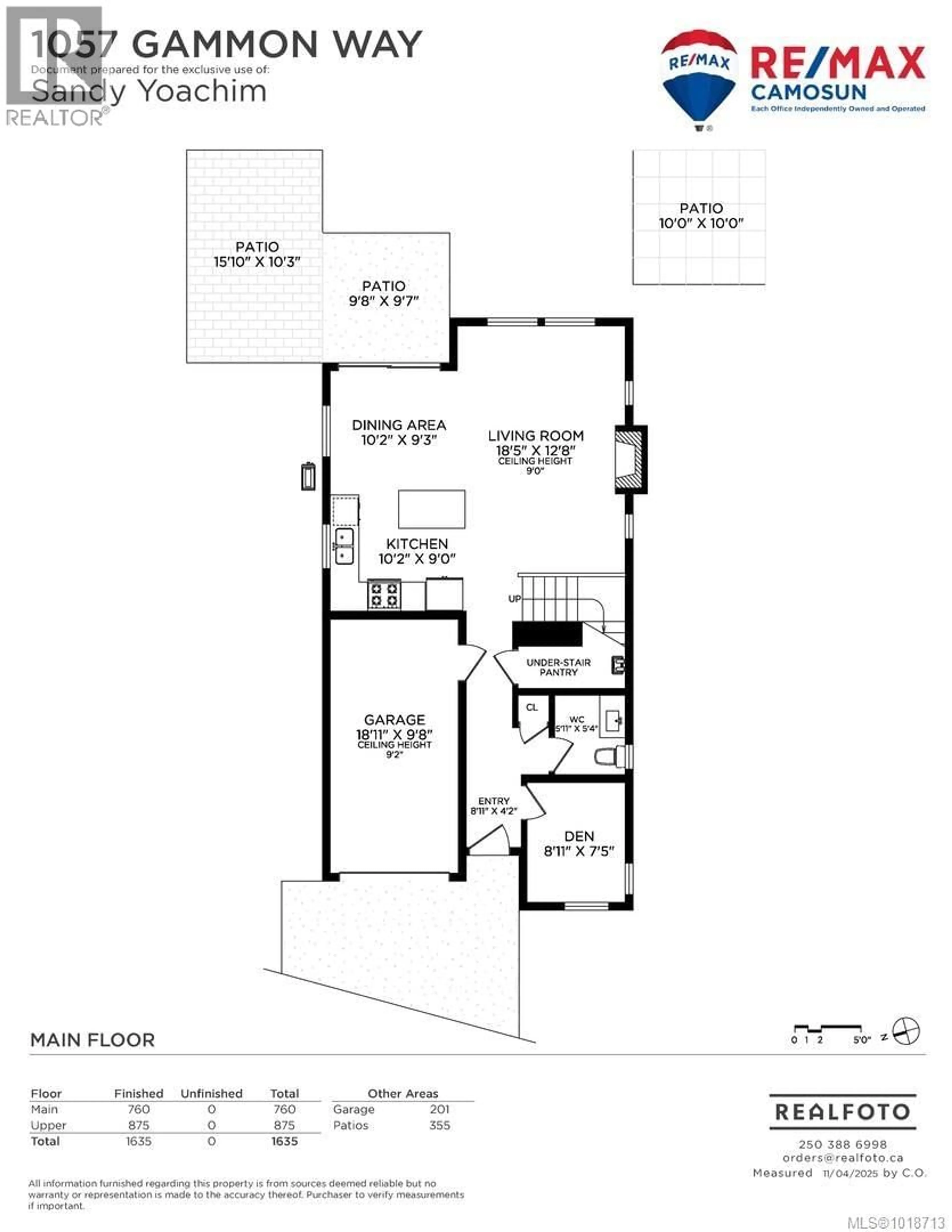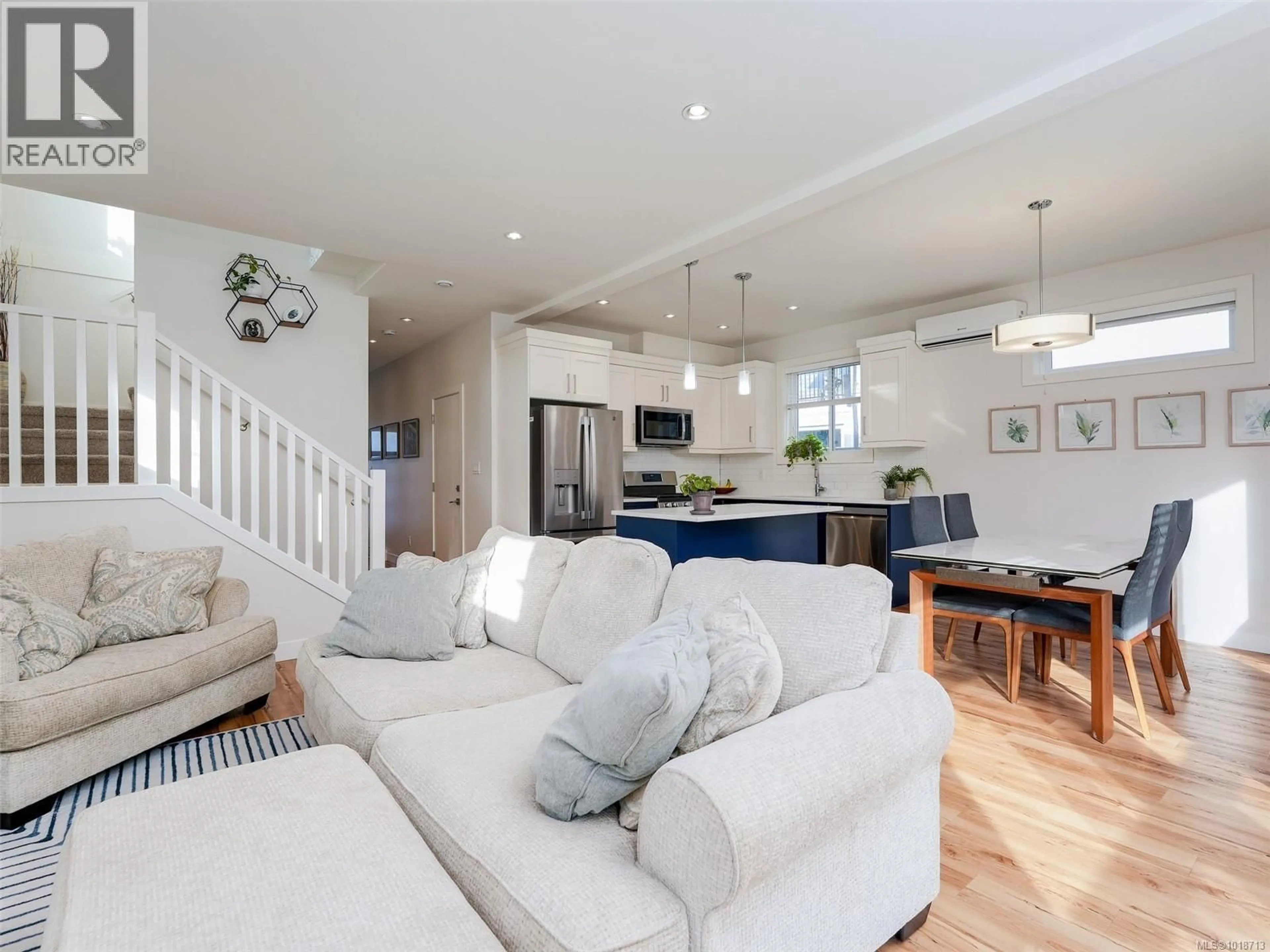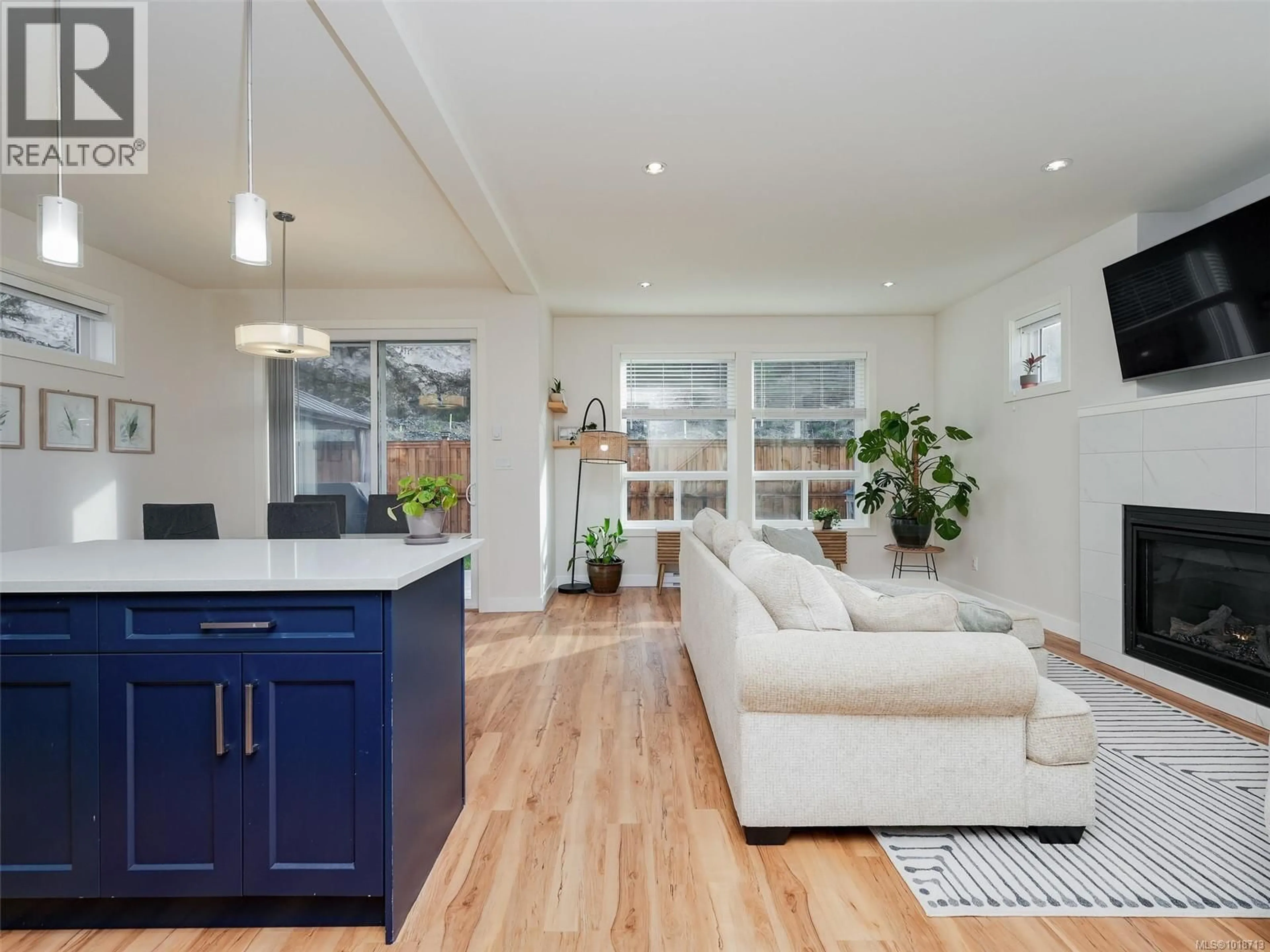1057 GAMMON WAY, Shawnigan Lake, British Columbia V8H2J2
Contact us about this property
Highlights
Estimated valueThis is the price Wahi expects this property to sell for.
The calculation is powered by our Instant Home Value Estimate, which uses current market and property price trends to estimate your home’s value with a 90% accuracy rate.Not available
Price/Sqft$445/sqft
Monthly cost
Open Calculator
Description
This beautifully maintained home feels brand new and sits on one of the most desirable lots in the neighbourhood. Featuring 3 bedrooms plus an office and 3 bathrooms, it has been thoughtfully updated throughout with new flooring, a heat pump, epoxy-finished garage, and a stunning redesigned laundry room. The bright open-concept main level showcases a modern kitchen with quartz countertops that flows seamlessly to the sunny backyard—complete with a garden, gazebo, and peaceful treed backdrop. Upstairs, the spacious primary suite offers a cozy fireplace, large walk-in closet, and a beautiful ensuite. Enjoy plenty of parking, including room for an RV, and a fully fenced yard perfect for kids and pets. Located across from a green space and playground in a family-friendly community, just 5 minutes to Shawnigan Lake and 20 minutes to the Westshore. Balance of home warranty included—move right in and enjoy! (id:39198)
Property Details
Interior
Features
Main level Floor
Entrance
9 x 4Dining room
10 x 9Living room
18 x 13Patio
10 x 10Exterior
Parking
Garage spaces -
Garage type -
Total parking spaces 3
Condo Details
Inclusions
Property History
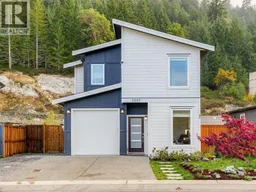 27
27
