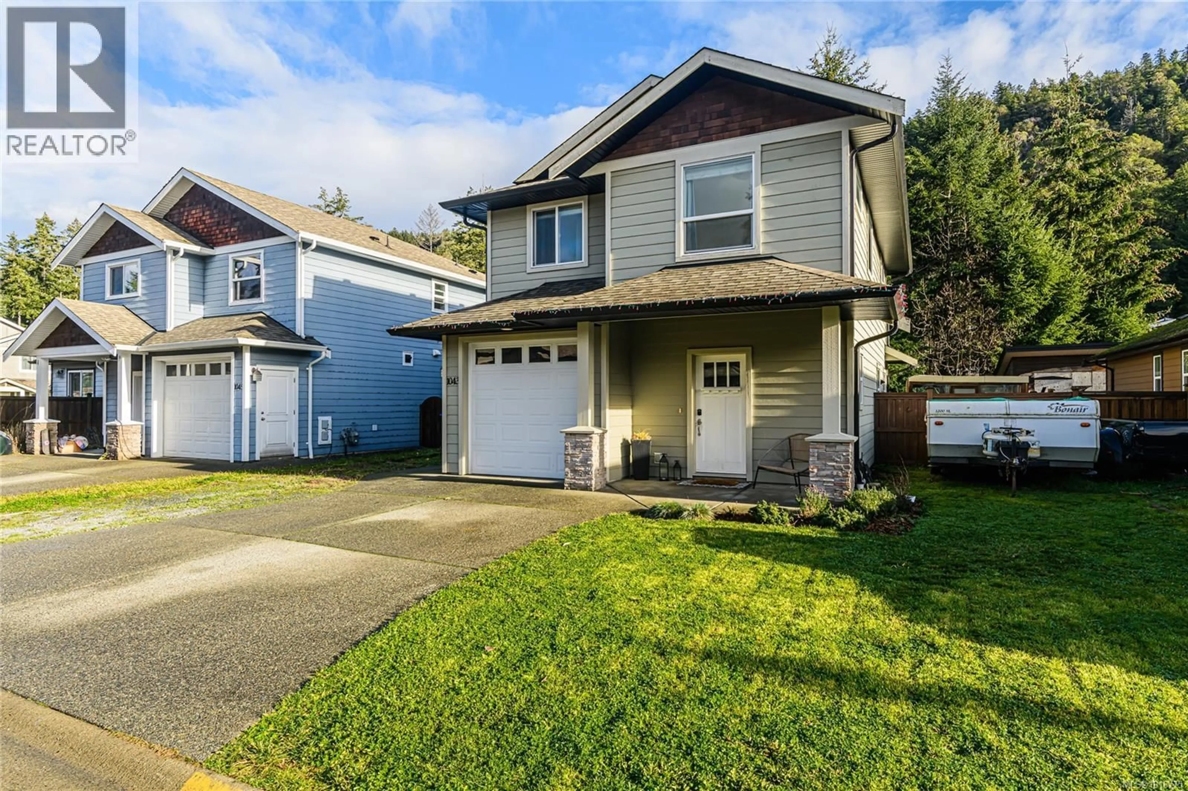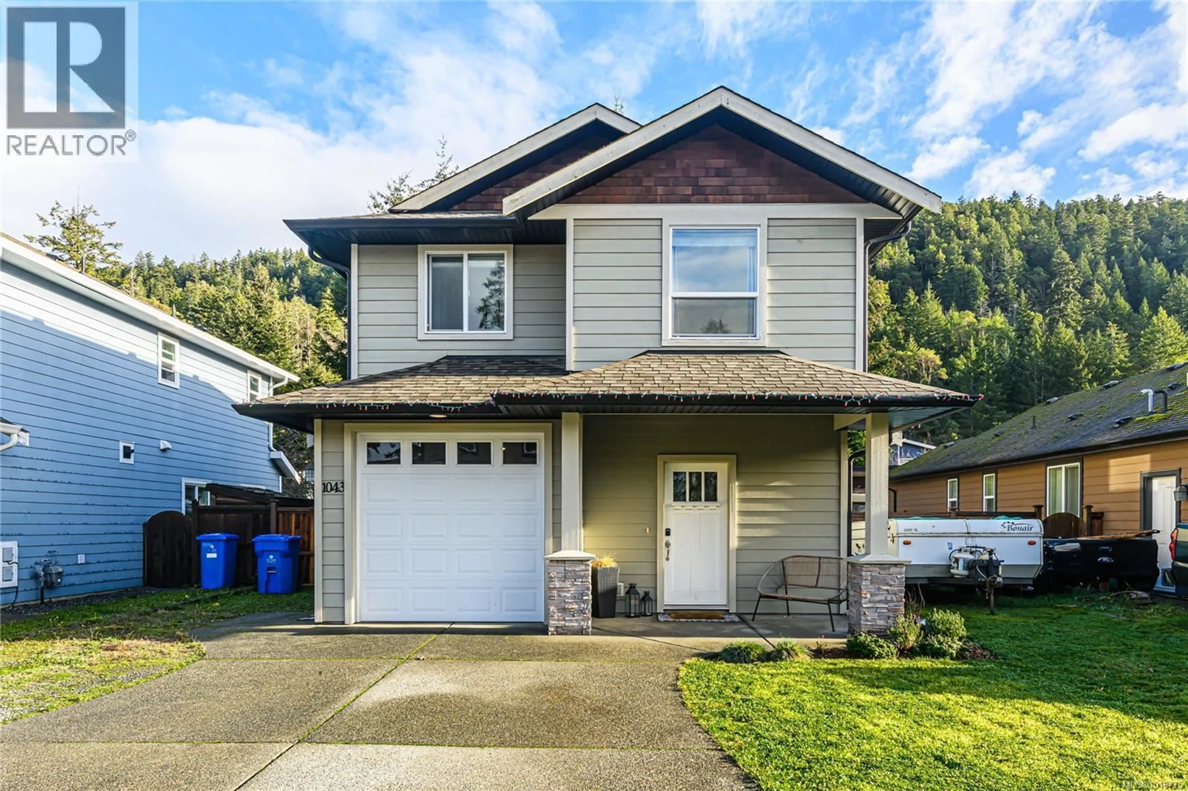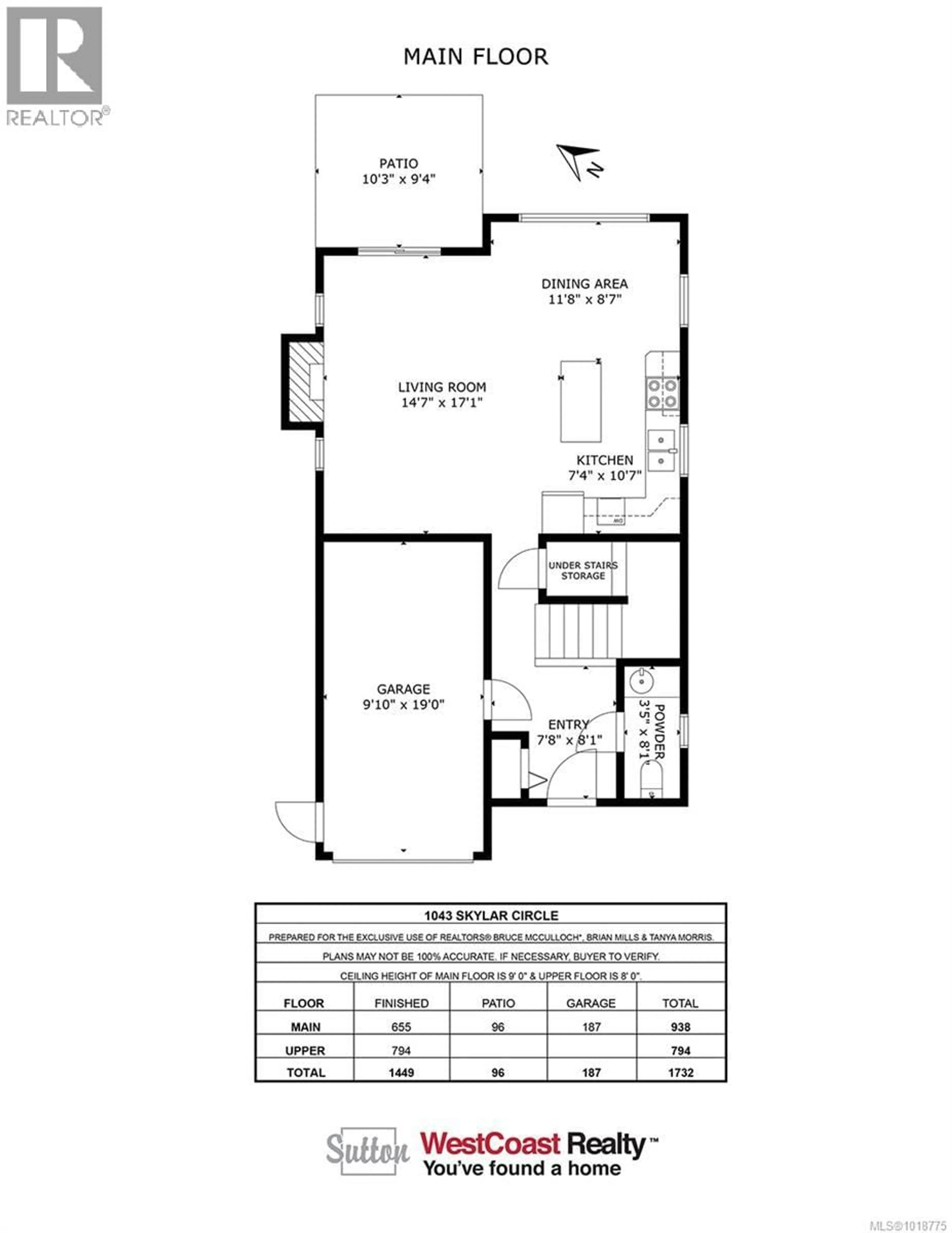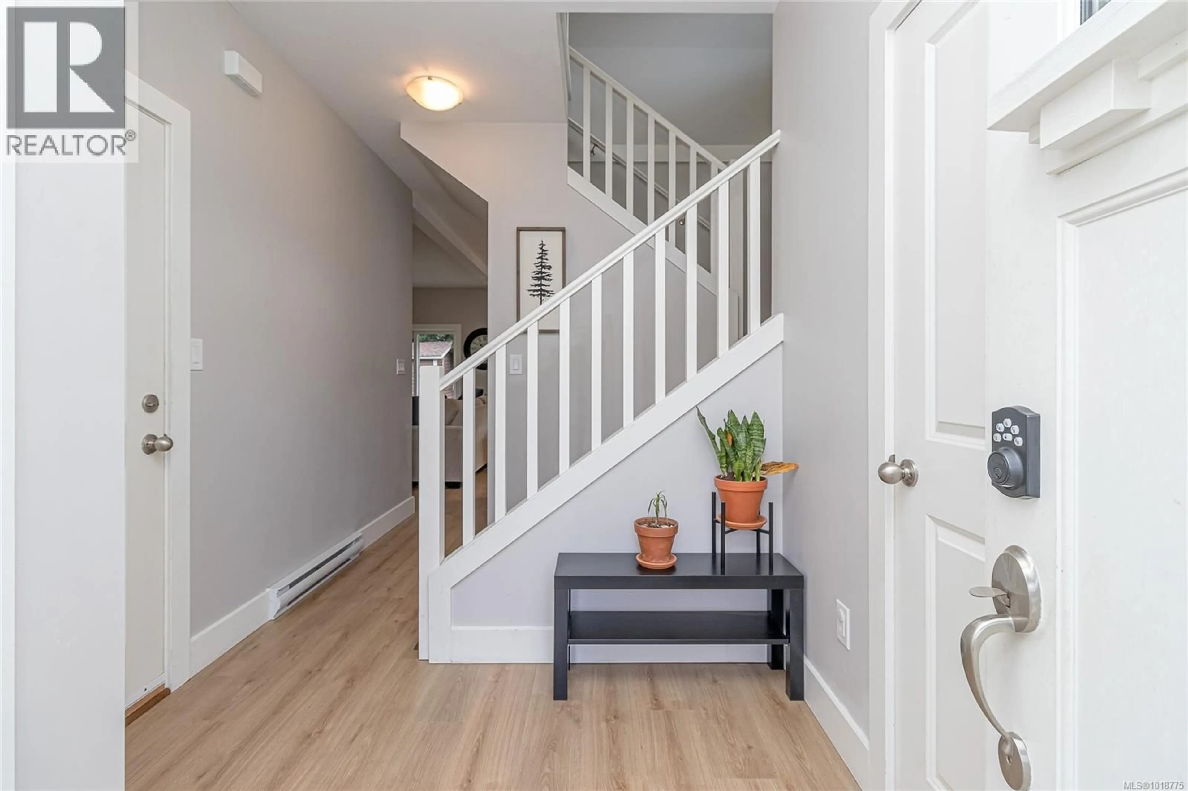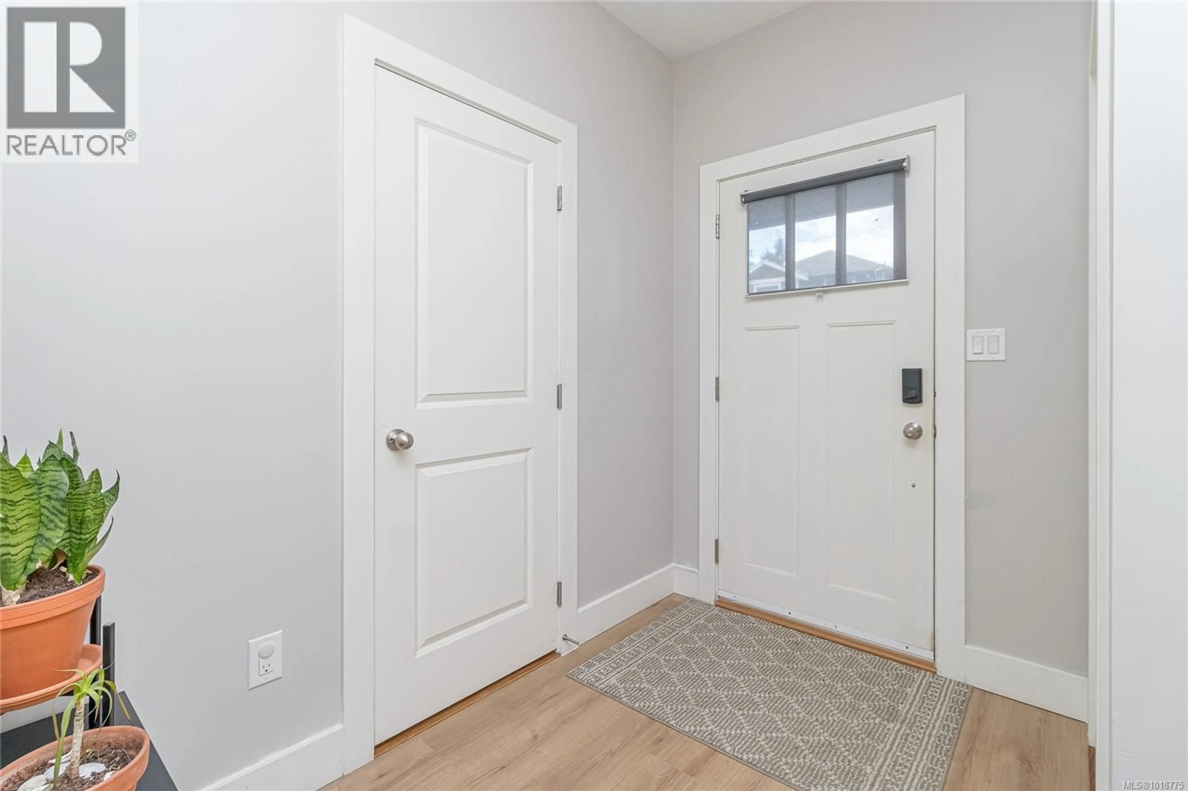1043 SKYLAR CIRCLE, Shawnigan Lake, British Columbia V0R2W3
Contact us about this property
Highlights
Estimated valueThis is the price Wahi expects this property to sell for.
The calculation is powered by our Instant Home Value Estimate, which uses current market and property price trends to estimate your home’s value with a 90% accuracy rate.Not available
Price/Sqft$482/sqft
Monthly cost
Open Calculator
Description
The family-friendly Shawnigan Station neighbourhood, just 15 minutes from Langford, is ready to welcome you to this 3 bed, 3 bath, well-maintained home. The main level features an open plan living area with 9’ ceilings, gas fireplace, 2pc powder room, and backyard access. The bright kitchen boasts brand new countertops, plenty of cabinet space, a large island connecting living and dining areas, and brand new floors throughout. Upstairs, the spacious primary suite includes a walk-in closet and 4pc ensuite, plus 2 additional bedrooms, 4pc main bath, and laundry. Enjoy endless hot water with the new On Demand system. The fully fenced backyard backs onto greenspace, offering a private parklike setting with garden space and storage shed. Enjoy lake summers, Goldstream Park hikes, and Mill Bay beach access. Offered at $699,000. (id:39198)
Property Details
Interior
Features
Second level Floor
Bathroom
Other
12'7 x 6'6Bedroom
10'1 x 11'4Bedroom
9'9 x 9'11Exterior
Parking
Garage spaces -
Garage type -
Total parking spaces 3
Condo Details
Inclusions
Property History
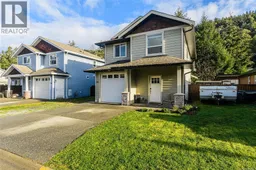 49
49
