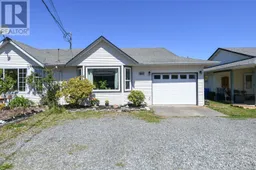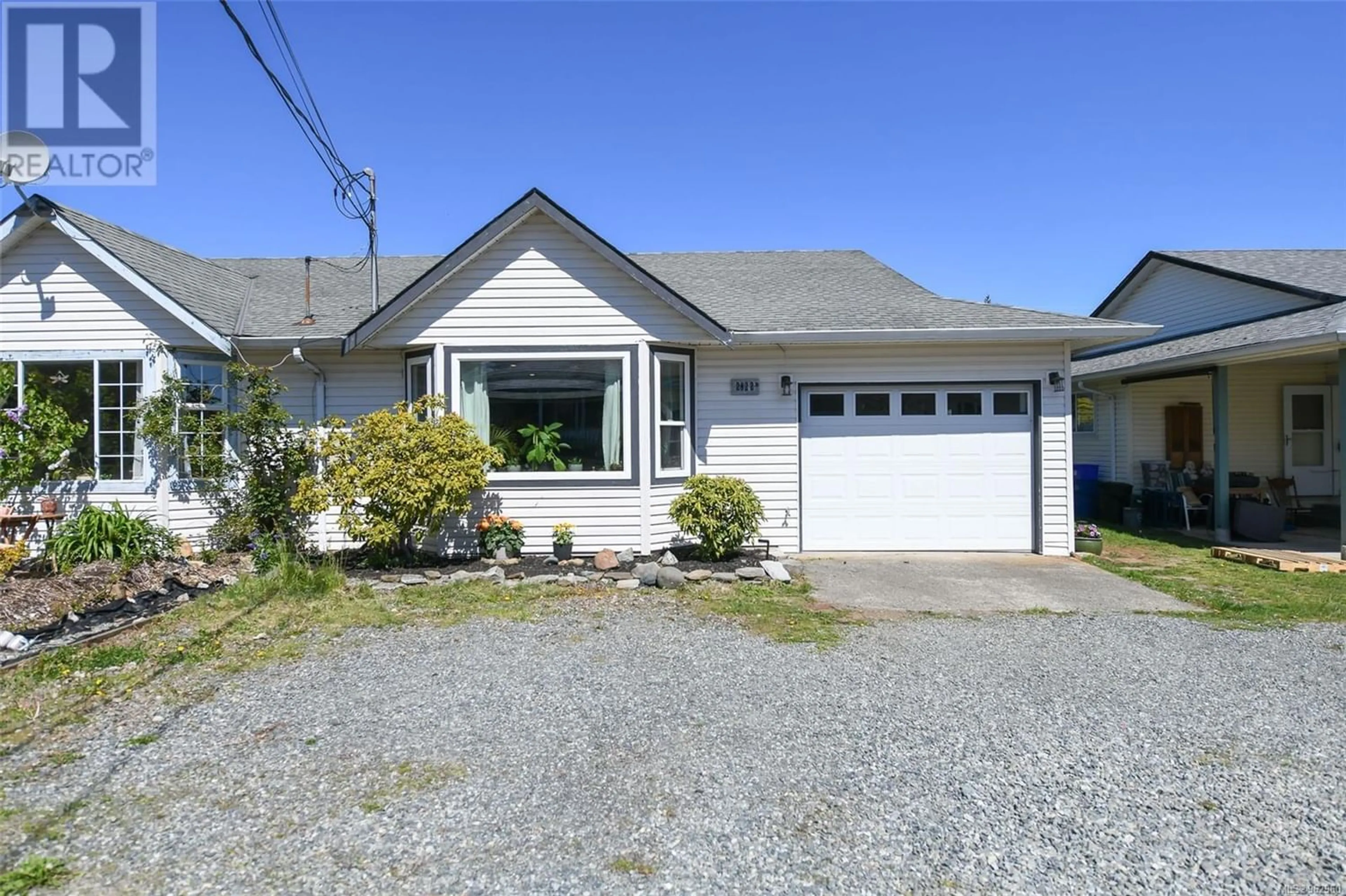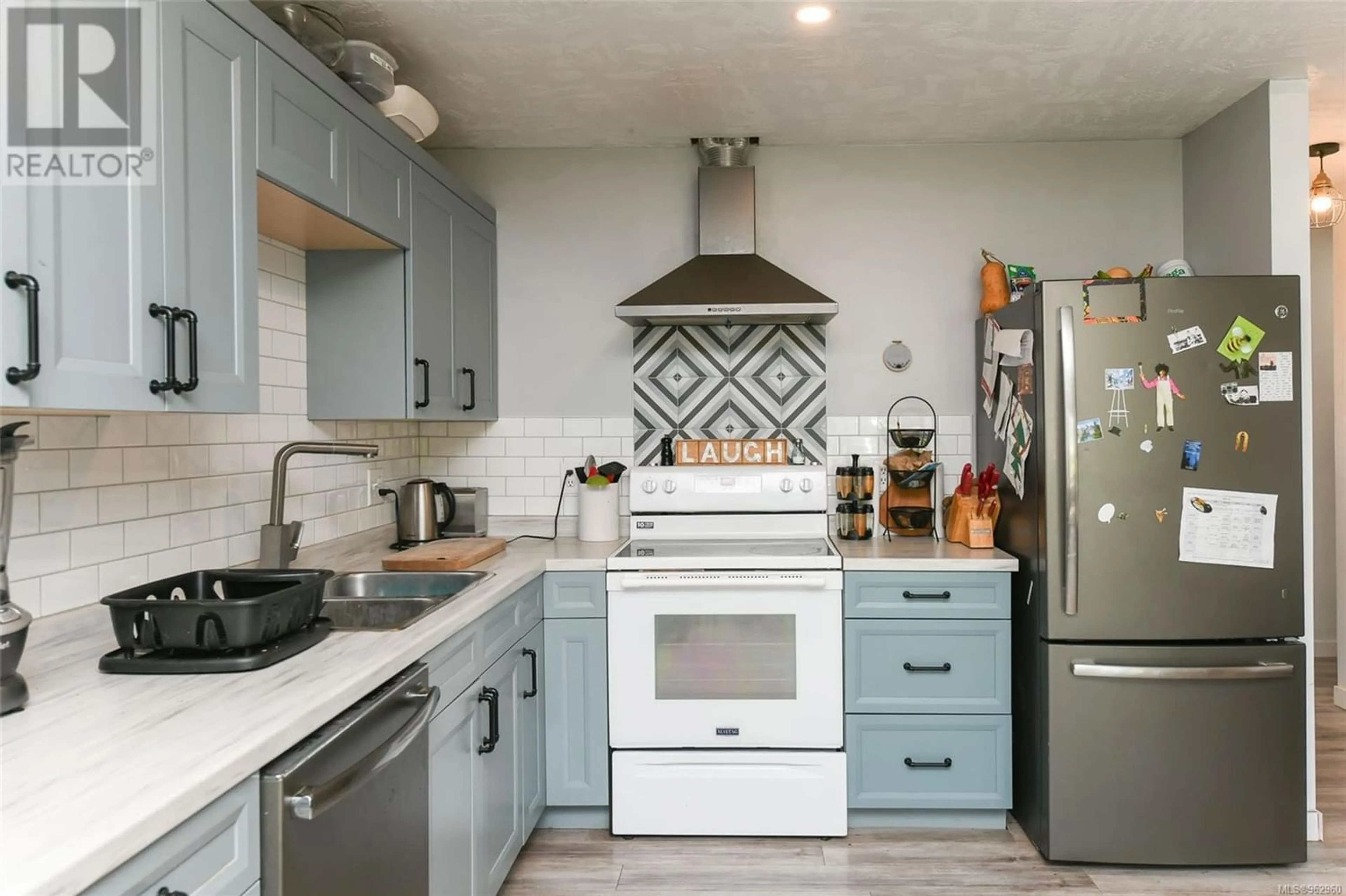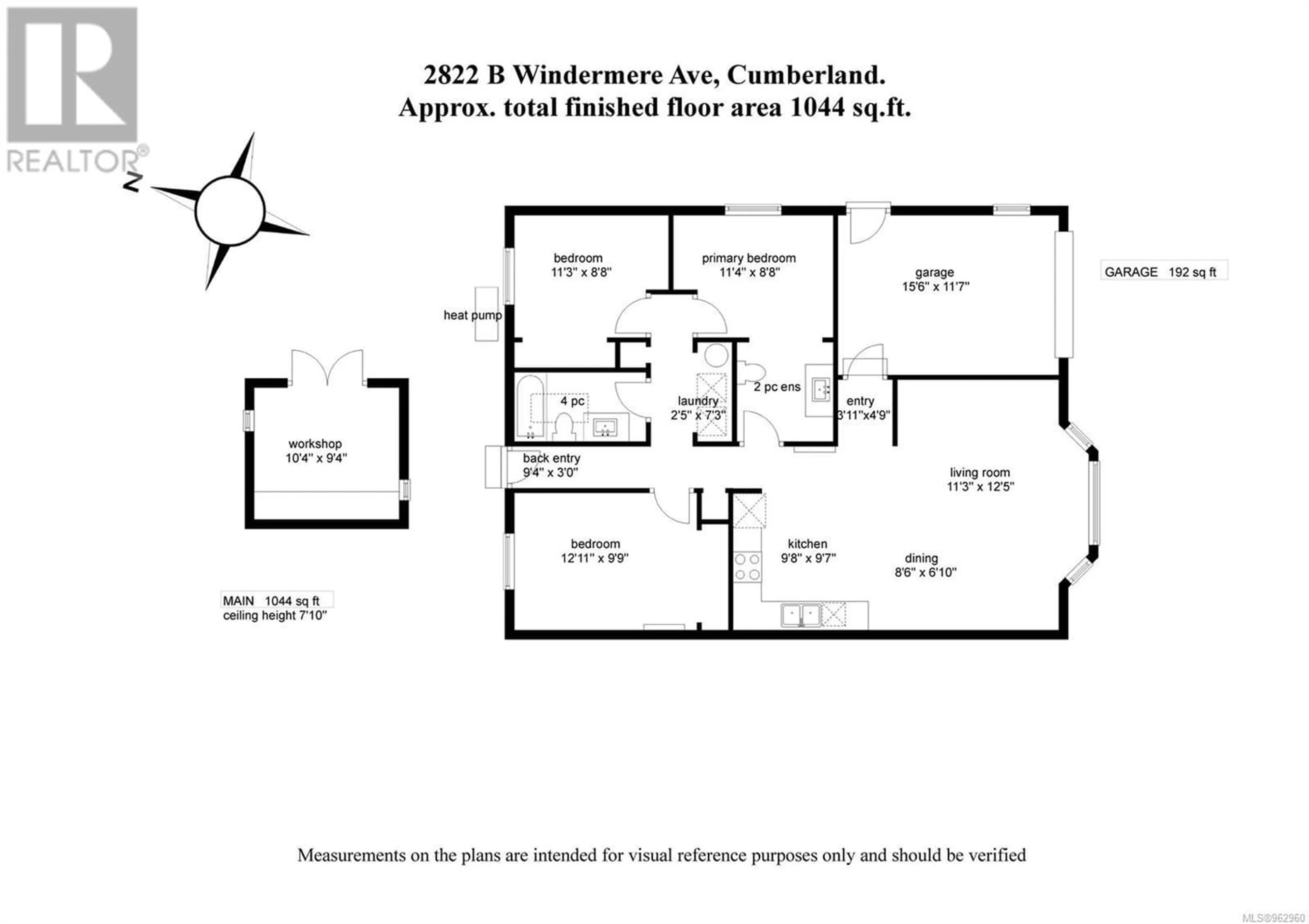B 2822 Windermere Ave, Cumberland, British Columbia V0R1S0
Contact us about this property
Highlights
Estimated ValueThis is the price Wahi expects this property to sell for.
The calculation is powered by our Instant Home Value Estimate, which uses current market and property price trends to estimate your home’s value with a 90% accuracy rate.Not available
Price/Sqft$499/sqft
Days On Market13 days
Est. Mortgage$2,237/mth
Tax Amount ()-
Description
Your opportunity is now to get into the real estate market with this one level 3 bed/2 bath 1,044sqft half duplex in the heart of Cumberland! Open concept floorplan offers spacious living room with sunny bay window, updated kitchen cabinets and new countertops, subway tile backsplash and newer appliances. Primary offers 2pce ensuite with room for a shower addition, if desired. Other features include mini split heat pump for efficient heating and cooling, updated electrical panel, no poly B plumbing and best of all, no strata fees! Single car garage suitable for bikes and storage, ample driveway parking, fully fenced yard with corrugated metal fence (2022) and separate heated and wired workshop. Ideally located in a quiet neighborhood in the bustling Village of Cumberland with a world unbelievable recreation at your doorstep and just steps to quaint shops and local eateries. (id:39198)
Property Details
Interior
Features
Main level Floor
Kitchen
9'8 x 9'7Dining room
8'6 x 6'10Living room
11'3 x 12'5Entrance
3'11 x 4'9Exterior
Parking
Garage spaces 4
Garage type Stall
Other parking spaces 0
Total parking spaces 4
Property History
 23
23




