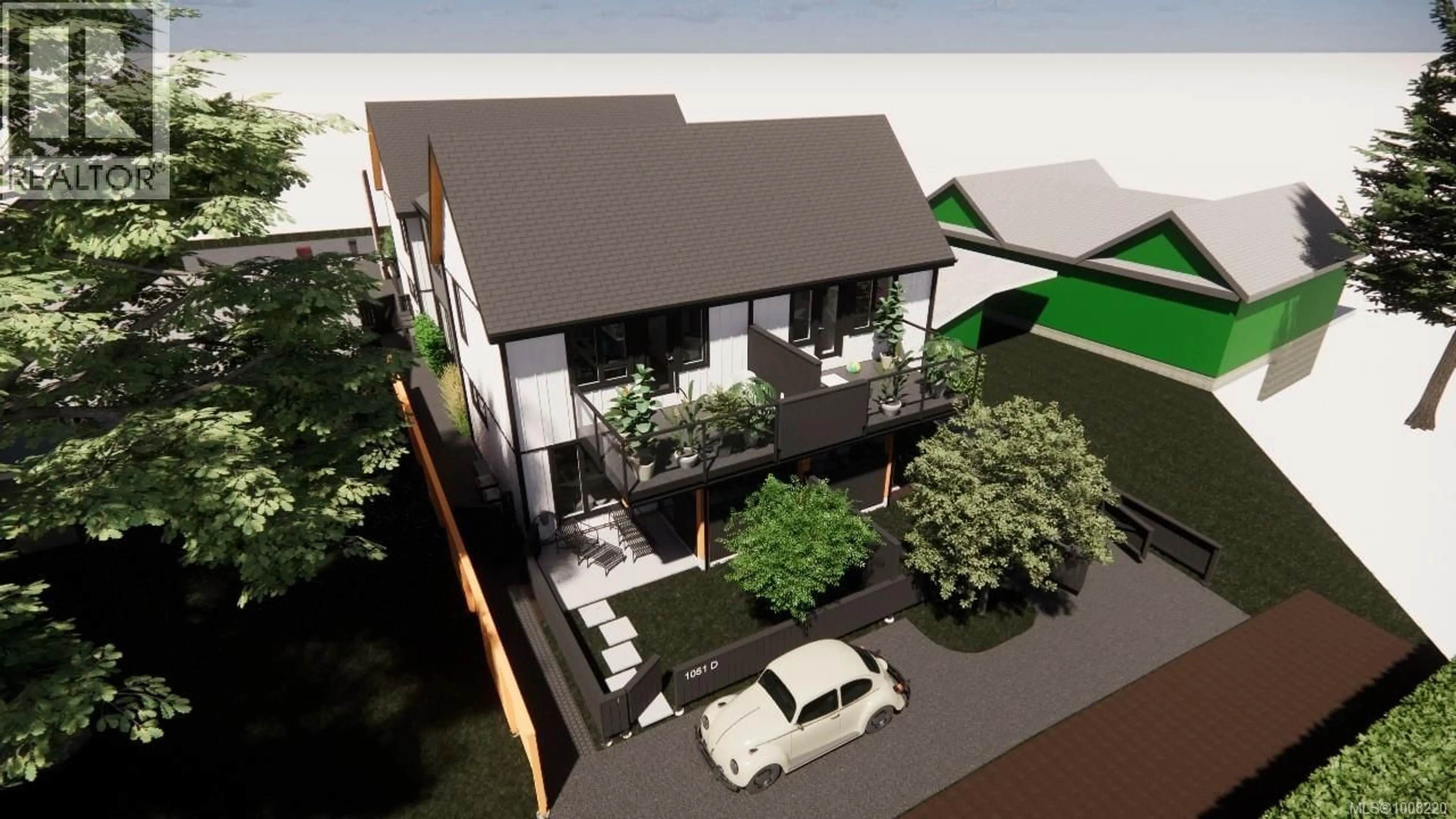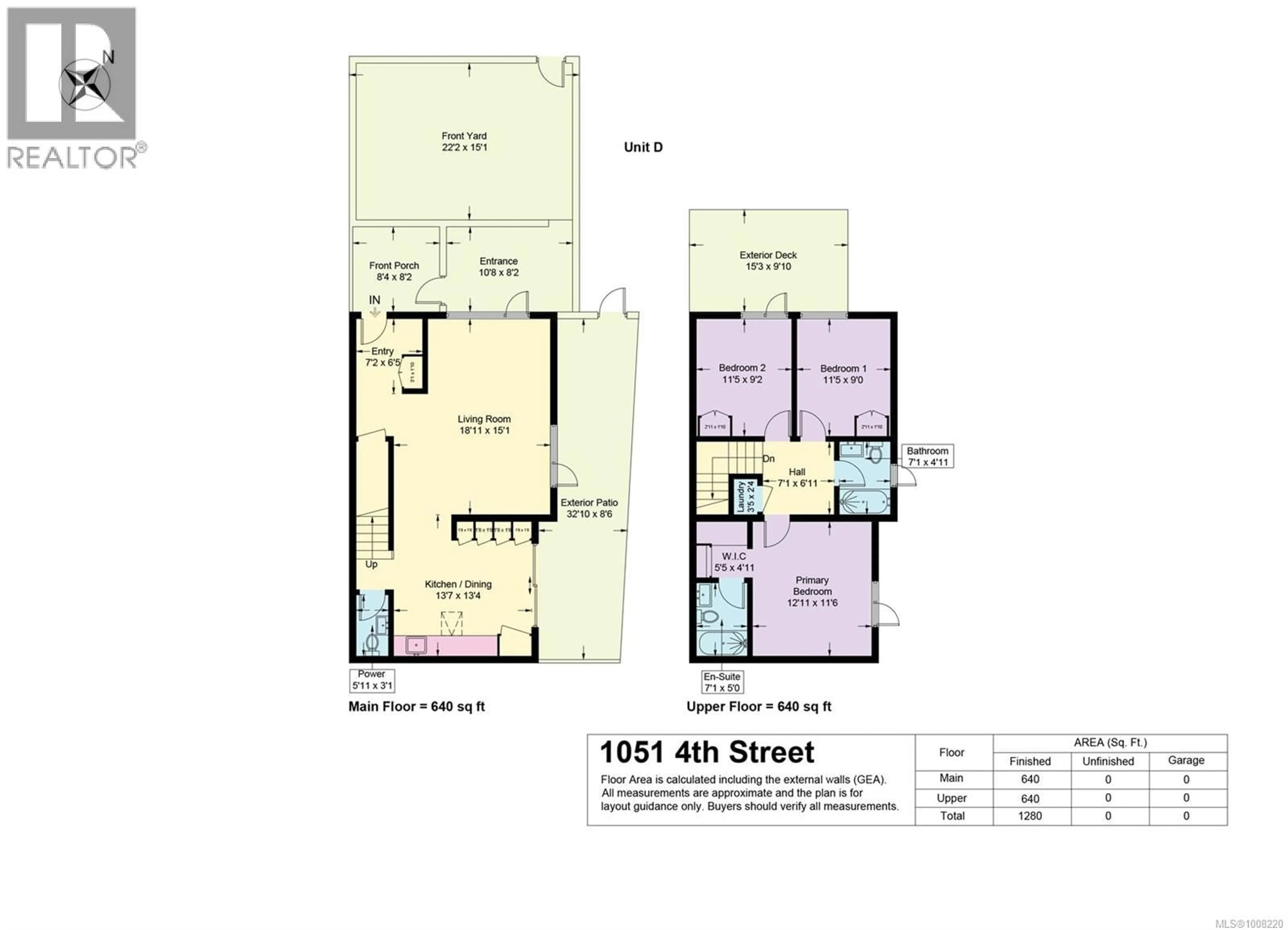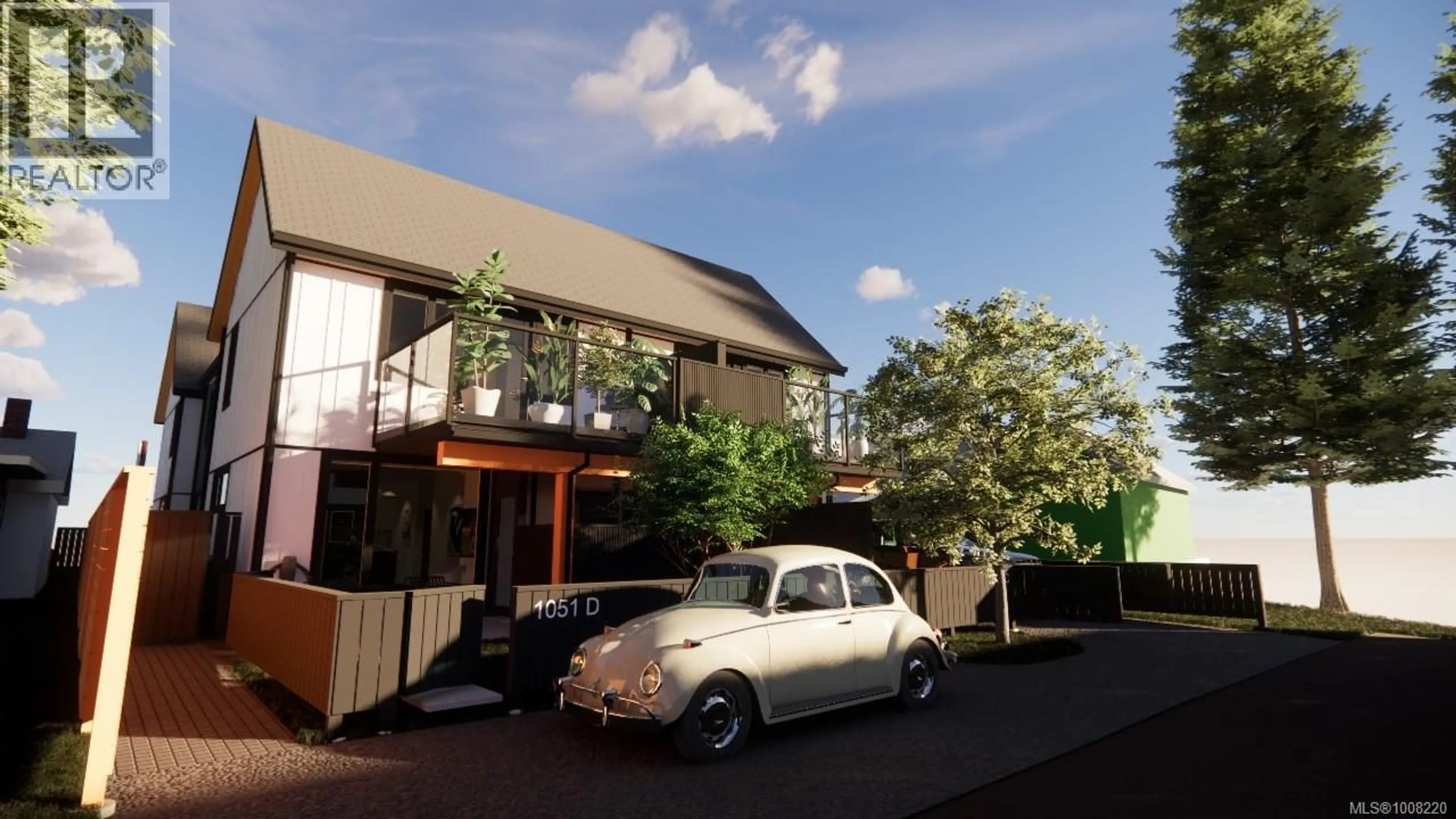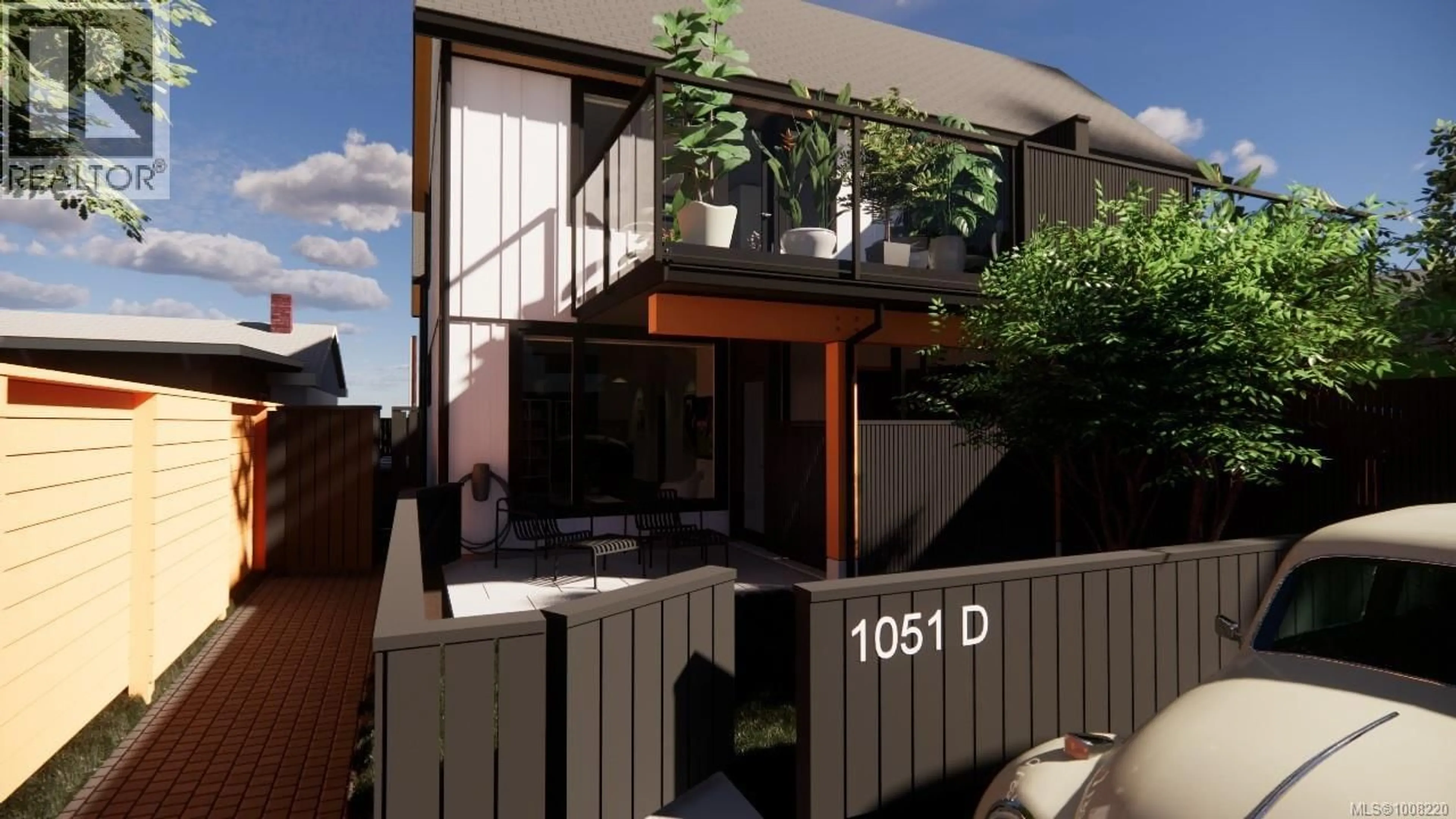D - 1051 4TH STREET, Courtenay, British Columbia V9N1H6
Contact us about this property
Highlights
Estimated valueThis is the price Wahi expects this property to sell for.
The calculation is powered by our Instant Home Value Estimate, which uses current market and property price trends to estimate your home’s value with a 90% accuracy rate.Not available
Price/Sqft$554/sqft
Monthly cost
Open Calculator
Description
Be the first pre-sale buyer in the complex and capitalize on this $30,000 in incentive-priced savings! Brand new custom build ready for 2026. This premier fourplex townhouse complex is tucked in the quiet residential heart of West Orchard, just a short walk to Downtown Courtenay, Puntledge Elementary School, and swimming at the Puntledge River. The Scandinavian-inspired design blends seamlessly into this established family friendly neighbourhood of single family homes, with each of the 4 units offering privacy and modern comfort. Top quality features throughout include stainless steel Smeg appliances with an induction stove, quartz counters, durable laminate and tile floors, 9' ceilings, heat pump, and HardiBoard siding on the exterior, all built to Step 3 energy efficiency and solar panel ready. The oversized windows capture some mountain views and illuminate the living areas. The 600 sq ft crawl space with 5'11'' height, accessed by interior stairs, feels more like a basement - great for bike storage or a workshop. Topping off this package is superior sound proofing and solid core interior doors throughout. Take advantage of this pre-sale opportunity to own one of the premier units in the fourplex and even choose your colour scheme. GST applies, unless qualifying for an exemption as a first time buyer. Custom crafted by local and reputable Perspective Design Build. Explore each unit's unique features and learn more at https://courtenayorchardheights.ca. (id:39198)
Property Details
Interior
Features
Second level Floor
Bedroom
11'5 x 9Ensuite
7'1 x 5Primary Bedroom
11'6 x 12'11Laundry room
2'4 x 3'5Exterior
Parking
Garage spaces -
Garage type -
Total parking spaces 1
Condo Details
Inclusions
Property History
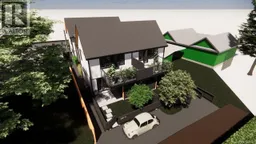 25
25
