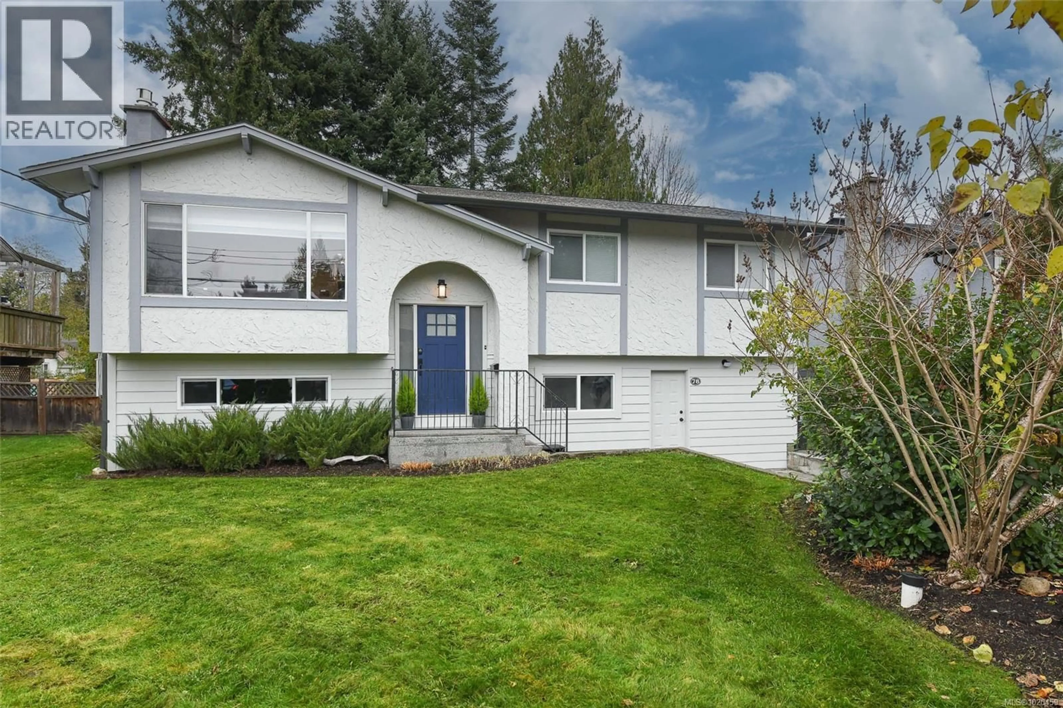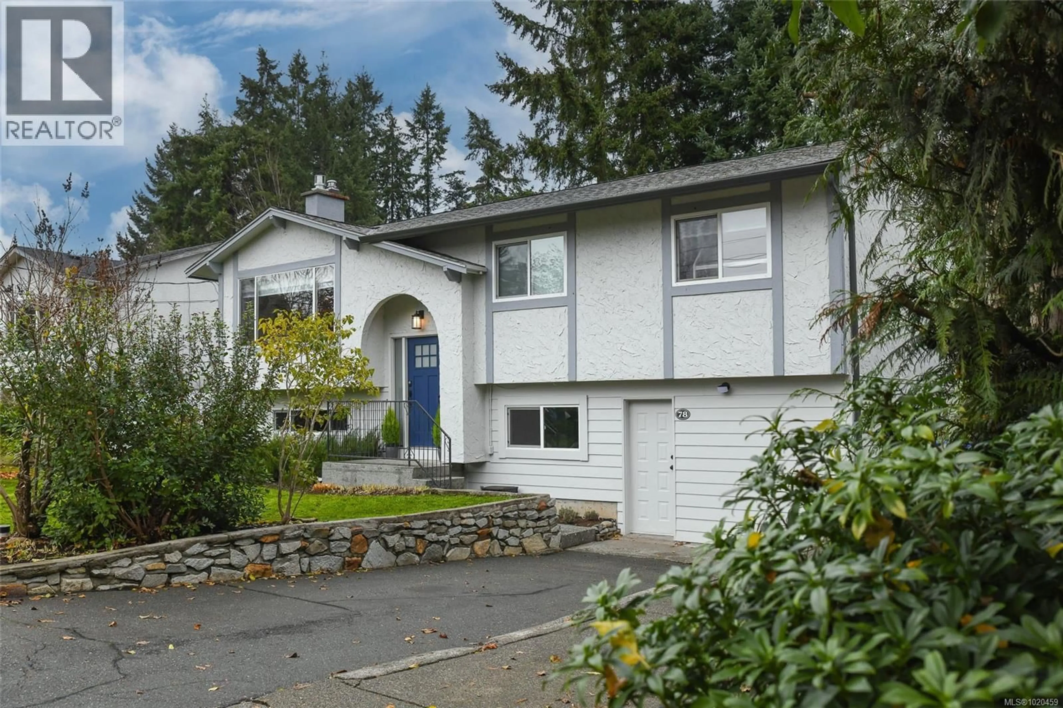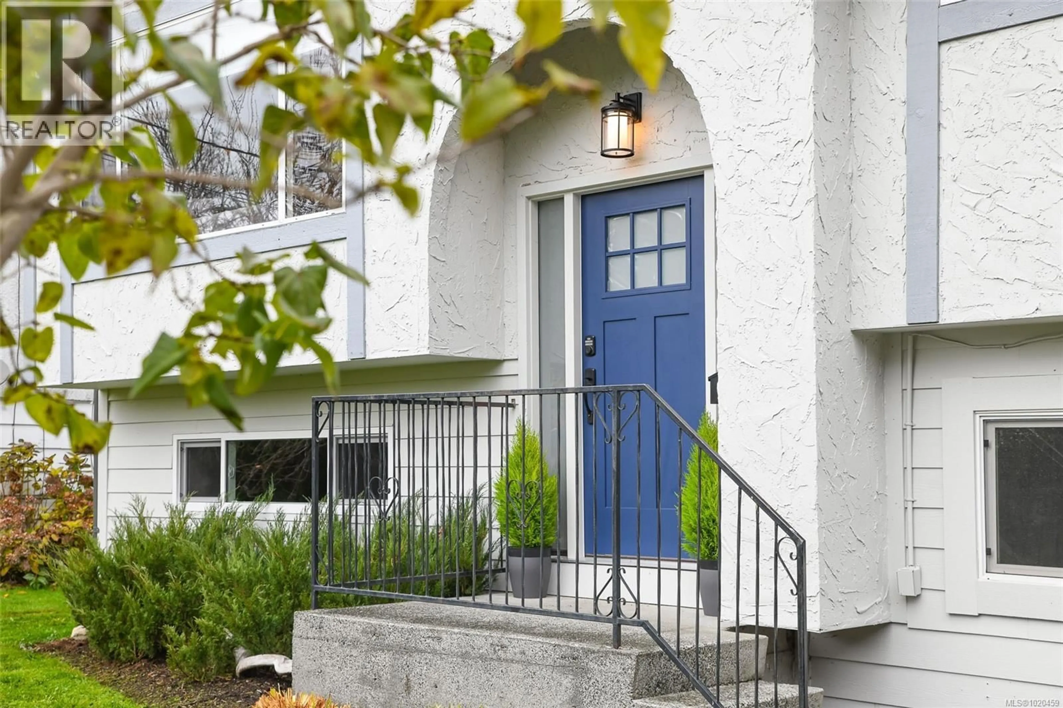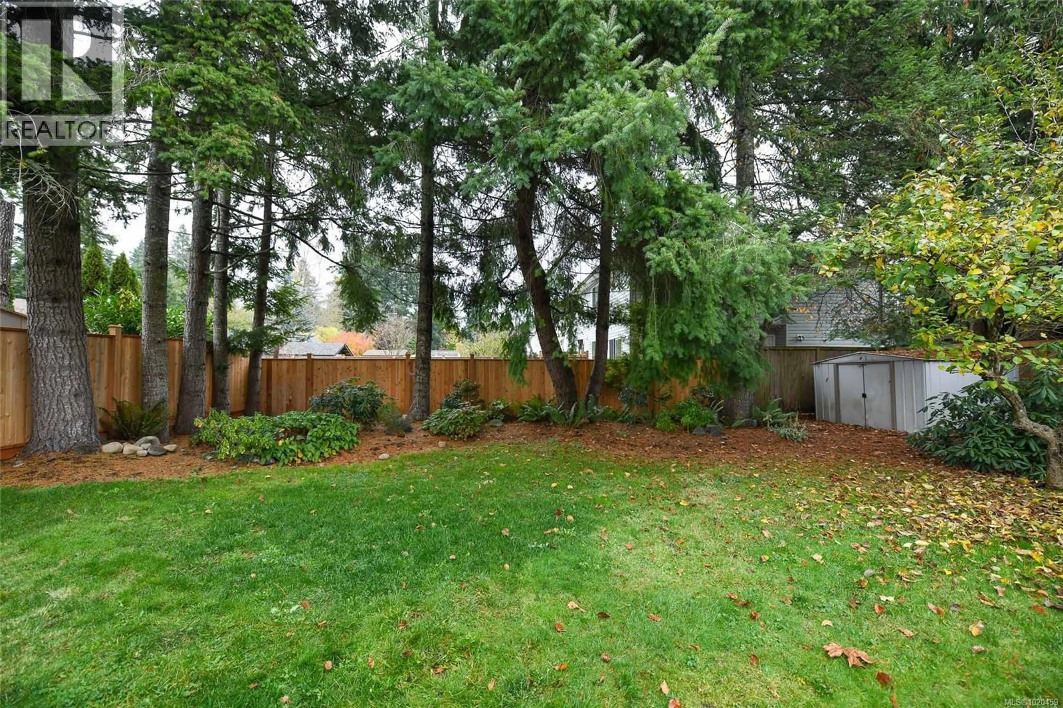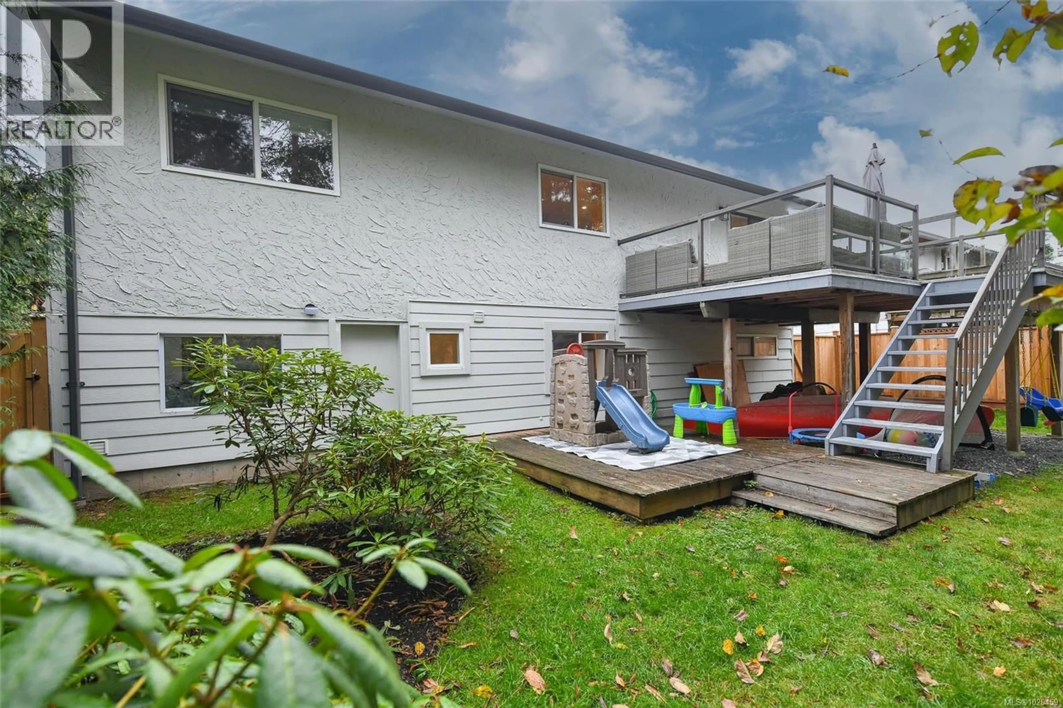78 ROD & GUN ROAD, Courtenay, British Columbia V9N3M9
Contact us about this property
Highlights
Estimated valueThis is the price Wahi expects this property to sell for.
The calculation is powered by our Instant Home Value Estimate, which uses current market and property price trends to estimate your home’s value with a 90% accuracy rate.Not available
Price/Sqft$404/sqft
Monthly cost
Open Calculator
Description
Welcome to this beautifully updated home in the safe, family-friendly neighbourhood of Puntlege Park! Legal suite downstairs for more financial freedom! Just a couple minutes walk to river access and scenic trails. Enjoy tubing from the end of the street to Lewis Park, or walk 10 minutes to the Puntledge playground and swimming area, 20 minutes to downtown. Walking distance to Puntledge Elementary! This fully renovated home (2023-2025) features a bright open-concept layout with a stunning kitchen, island, and all-new appliances (2023). Upstairs offers 3 bedrooms, gorgeous stone gas fireplace feature, a spacious pantry; downstairs is a vacant legal 2-bedroom suite with separate entrance. Recent upgrades include new furnace (2022), hot water tank (2023), HRV system, new windows, roof treated (2024), gutters (2024), exterior paint and front door (2025), and fresh landscaping. Both levels have cozy gas fireplaces. Move-in ready perfection (id:39198)
Property Details
Interior
Features
Lower level Floor
Kitchen
8'2 x 11Bedroom
8'1 x 11'4Bedroom
12'5 x 9'3Living room
15'8 x 13'4Exterior
Parking
Garage spaces -
Garage type -
Total parking spaces 4
Property History
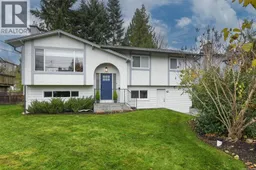 27
27
