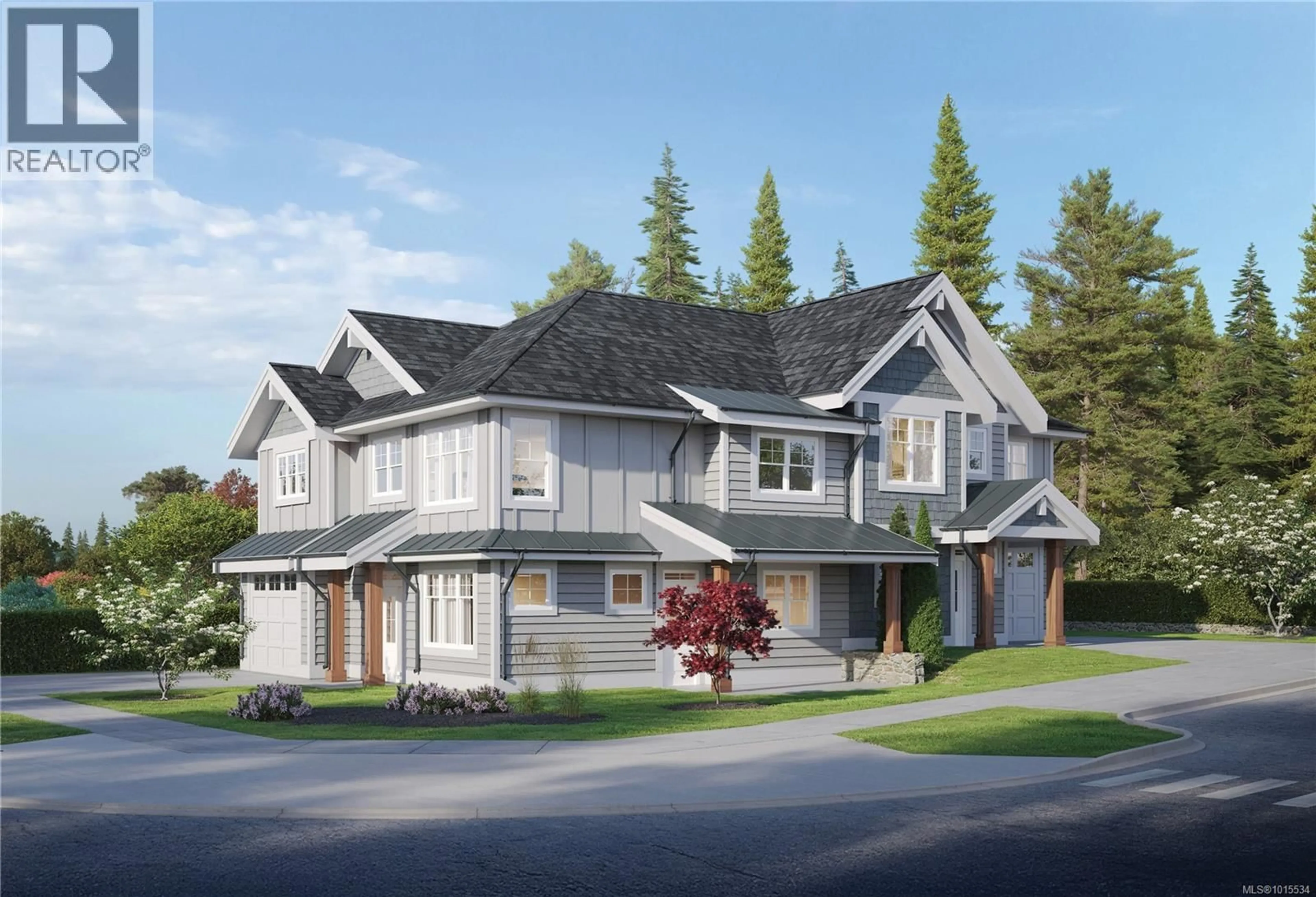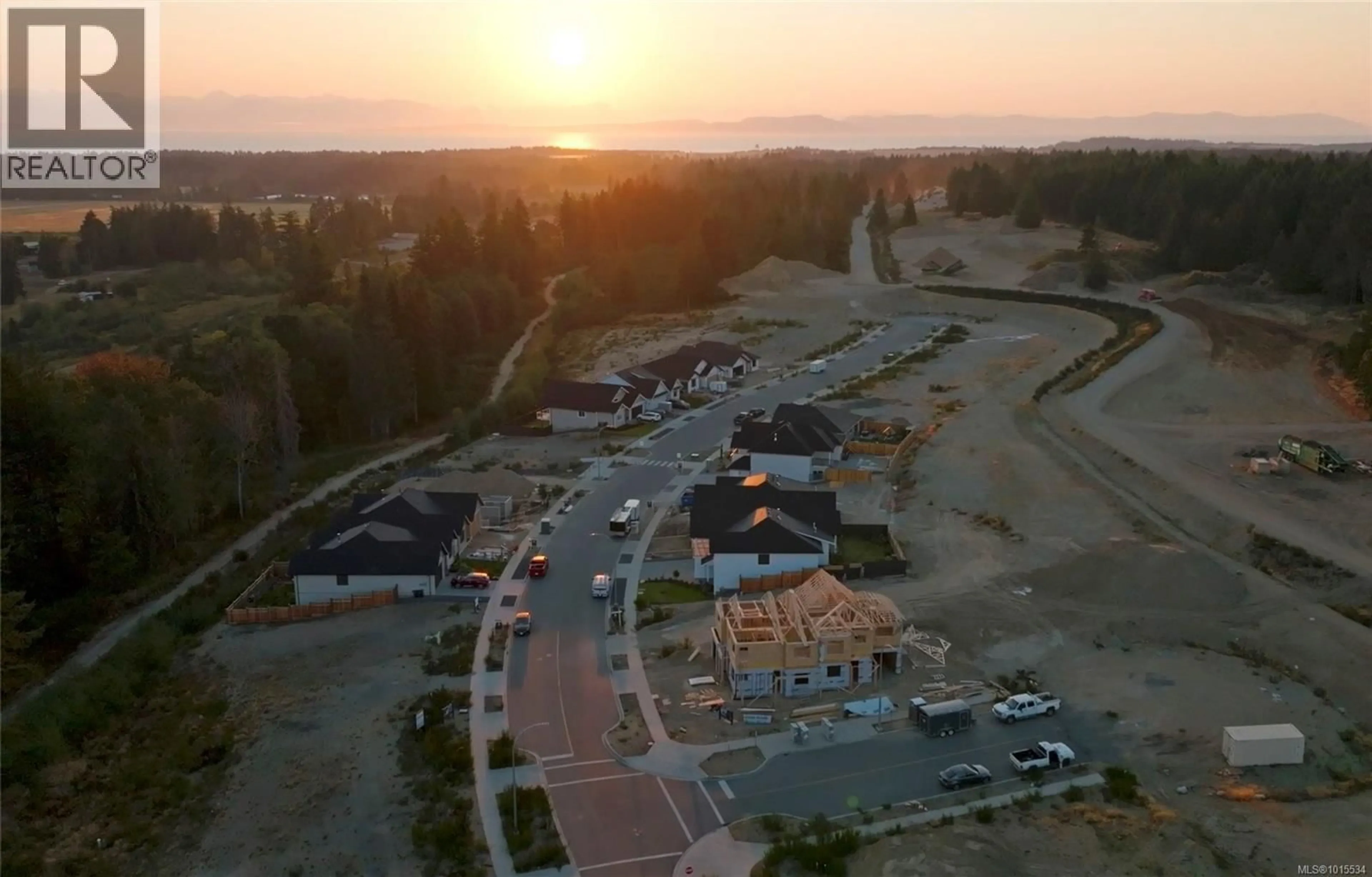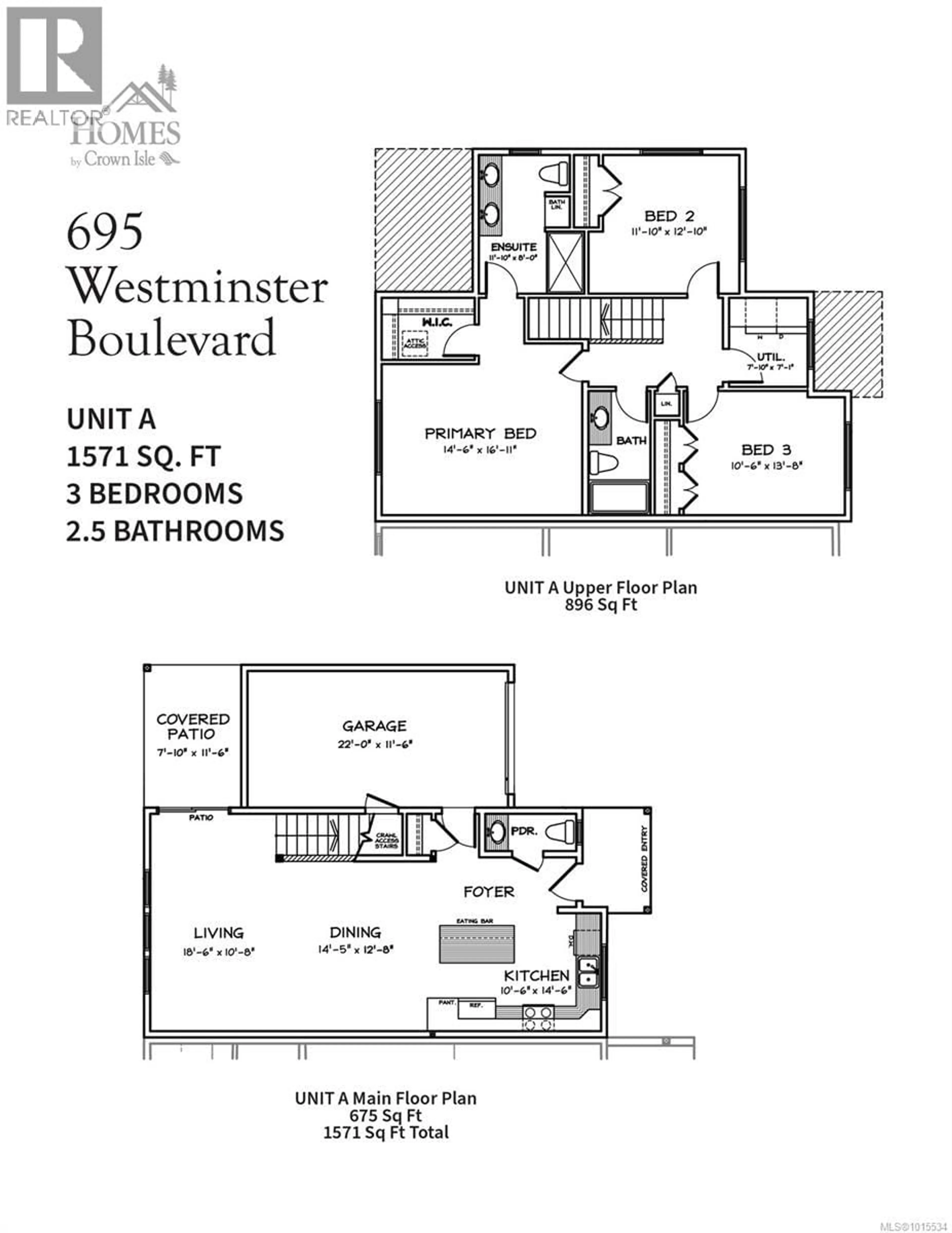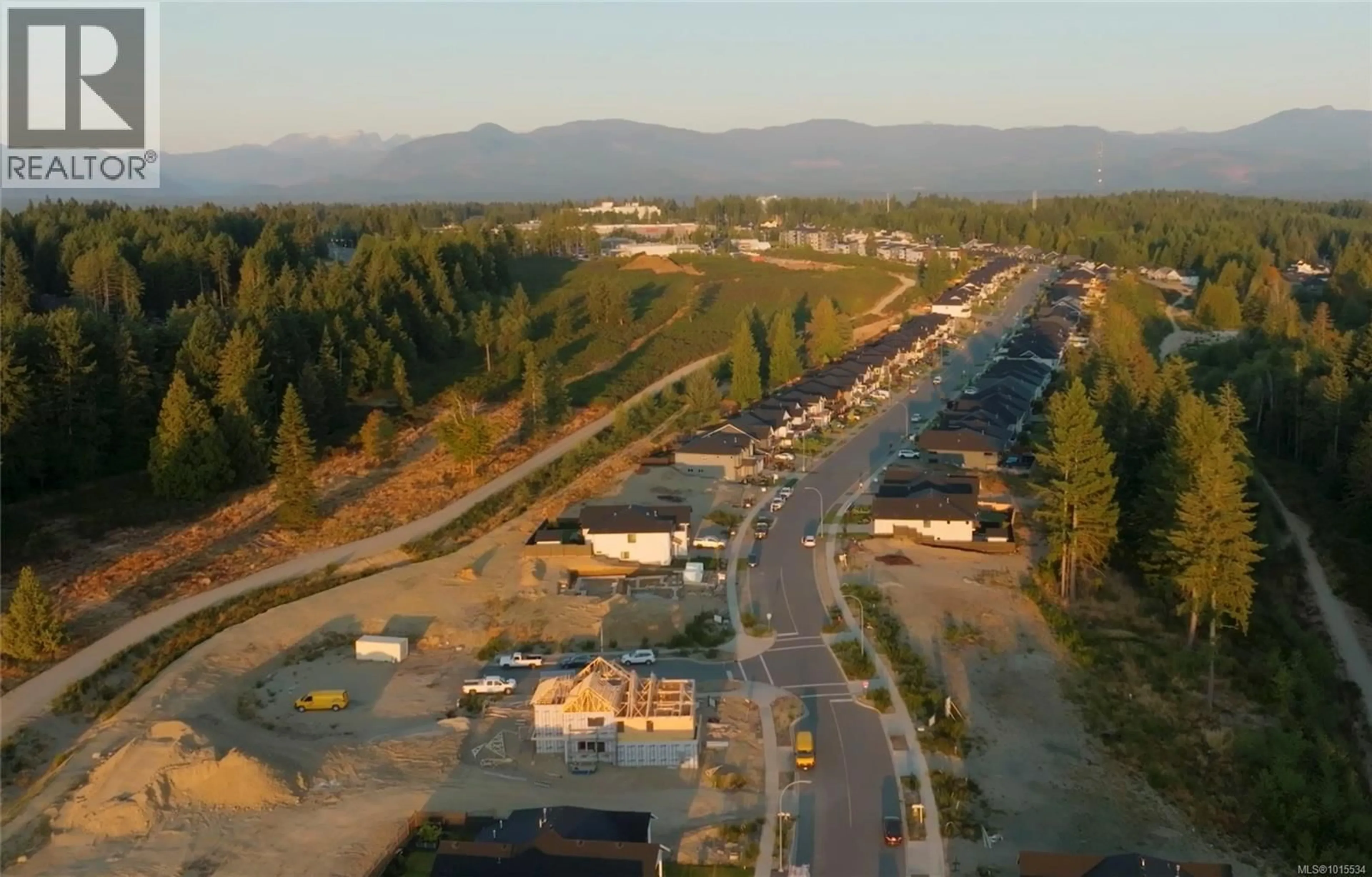695 WESTMINSTER BOULEVARD, Courtenay, British Columbia V9N0E1
Contact us about this property
Highlights
Estimated valueThis is the price Wahi expects this property to sell for.
The calculation is powered by our Instant Home Value Estimate, which uses current market and property price trends to estimate your home’s value with a 90% accuracy rate.Not available
Price/Sqft$521/sqft
Monthly cost
Open Calculator
Description
Welcome to The Rise in Crown Isle! This stunning corner-lot duplex offers high-end finishing throughout, designed with care to appeal to all ages. Featuring 3 bedrooms and 3 bathrooms, this home boasts an open-concept layout with a modern kitchen, stainless steel appliances, and elegant European oak floors. The spacious living area flows seamlessly to the dining and kitchen spaces, perfect for entertaining or family living. Upstairs, a beautifully appointed primary suite awaits with a luxurious ensuite. A garage provides convenience and storage. Ideally located close to the new hospital, CFB Comox, Mount Washington, Crown Isle Golf Resort, schools, North Island College, shopping, and recreation centres—this home truly has it all. Experience comfort, style, and convenience in one of the Valley’s most sought-after communities. Currently under construction, completion in December 2025. (id:39198)
Property Details
Interior
Features
Second level Floor
Utility room
7'1 x 7'10Bathroom
10'6 x 5'8Ensuite
Bedroom
13'8 x 10'6Exterior
Parking
Garage spaces -
Garage type -
Total parking spaces 2
Property History
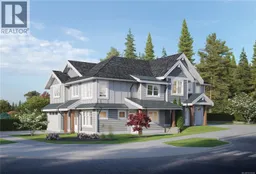 9
9
