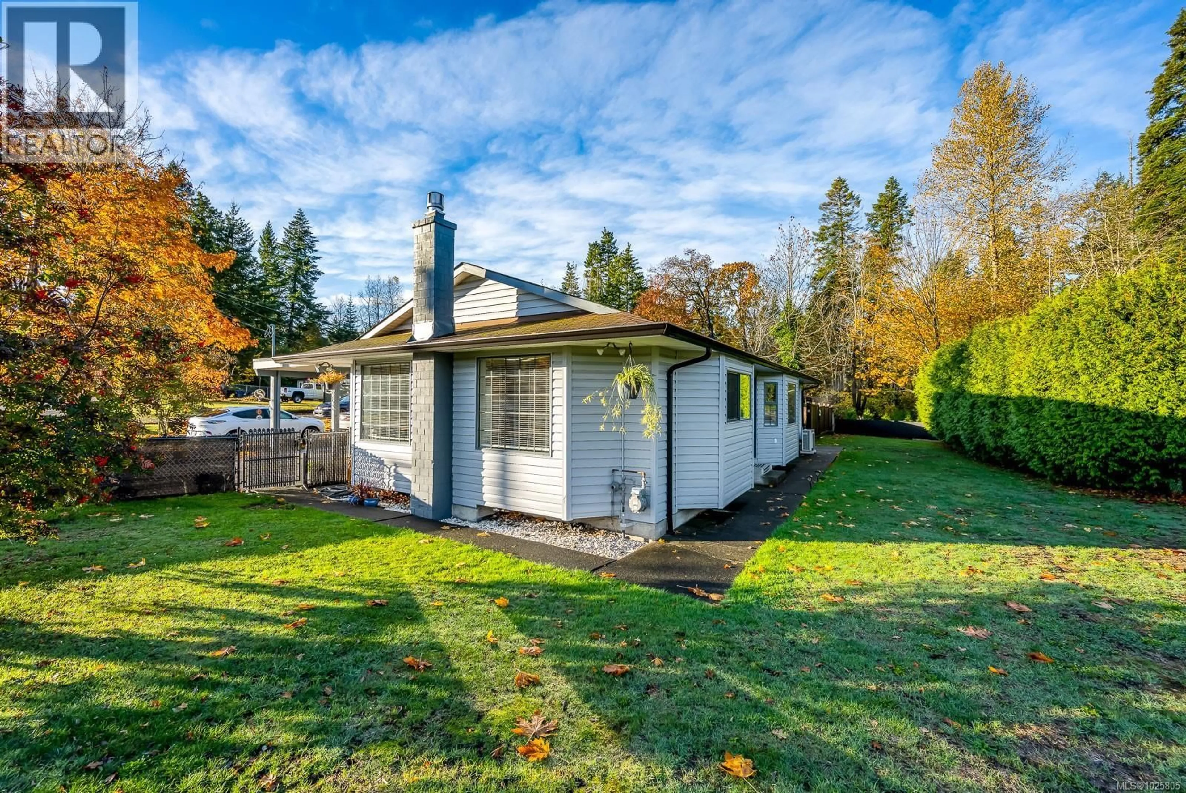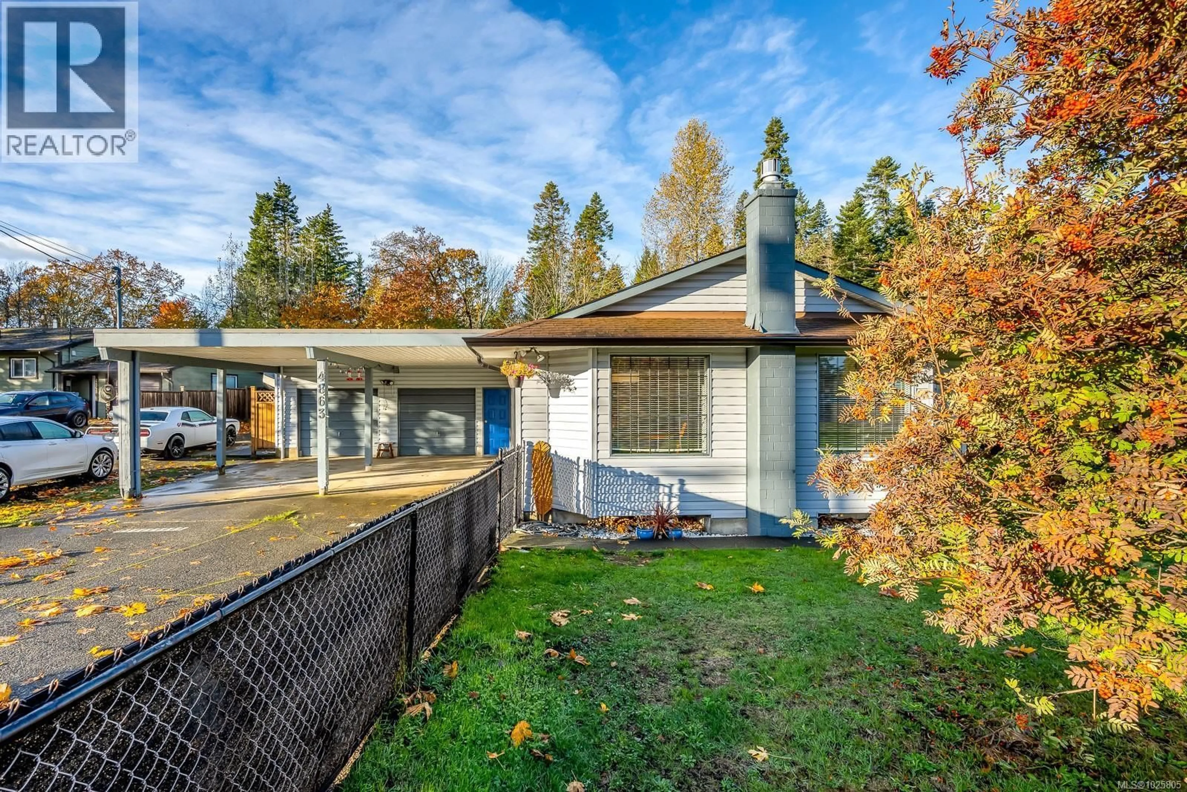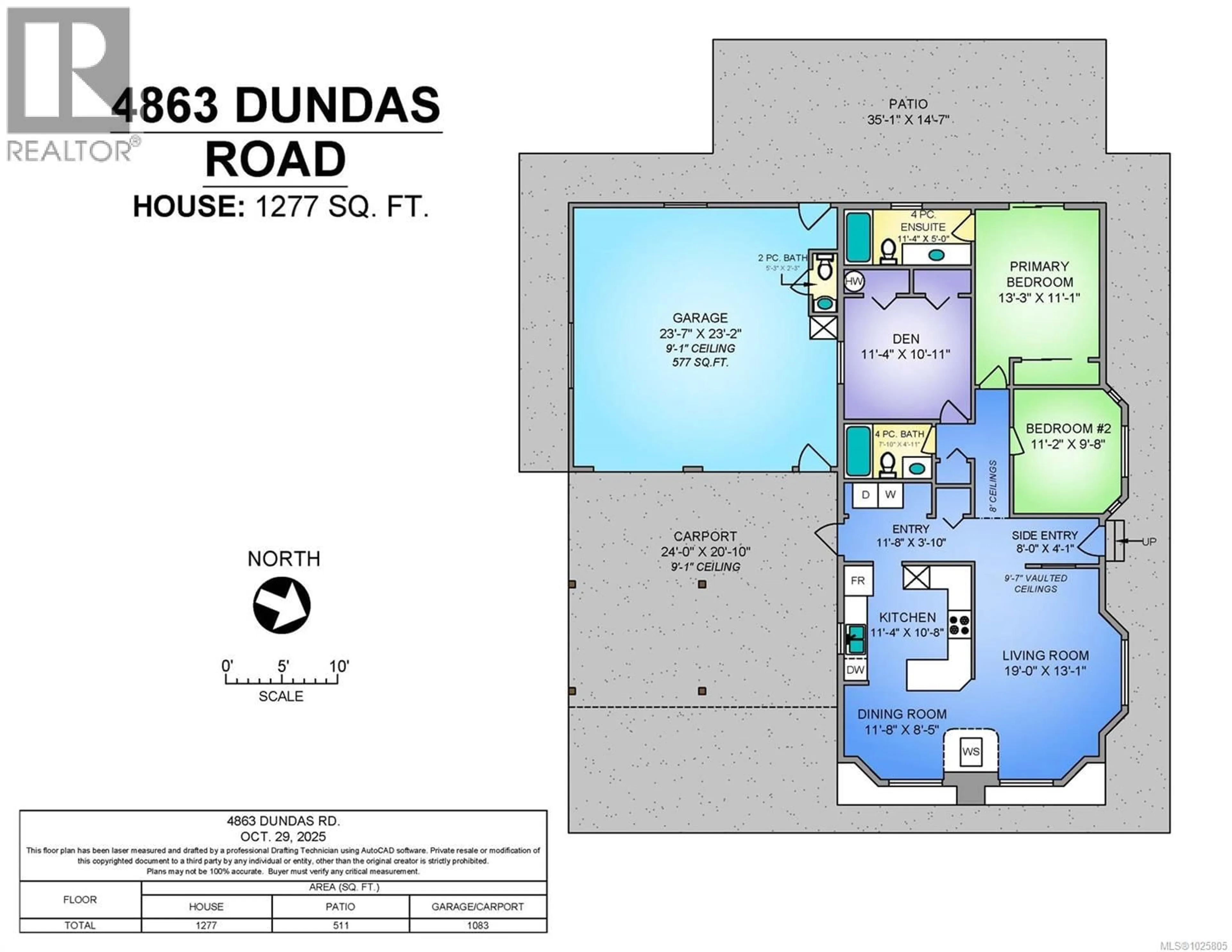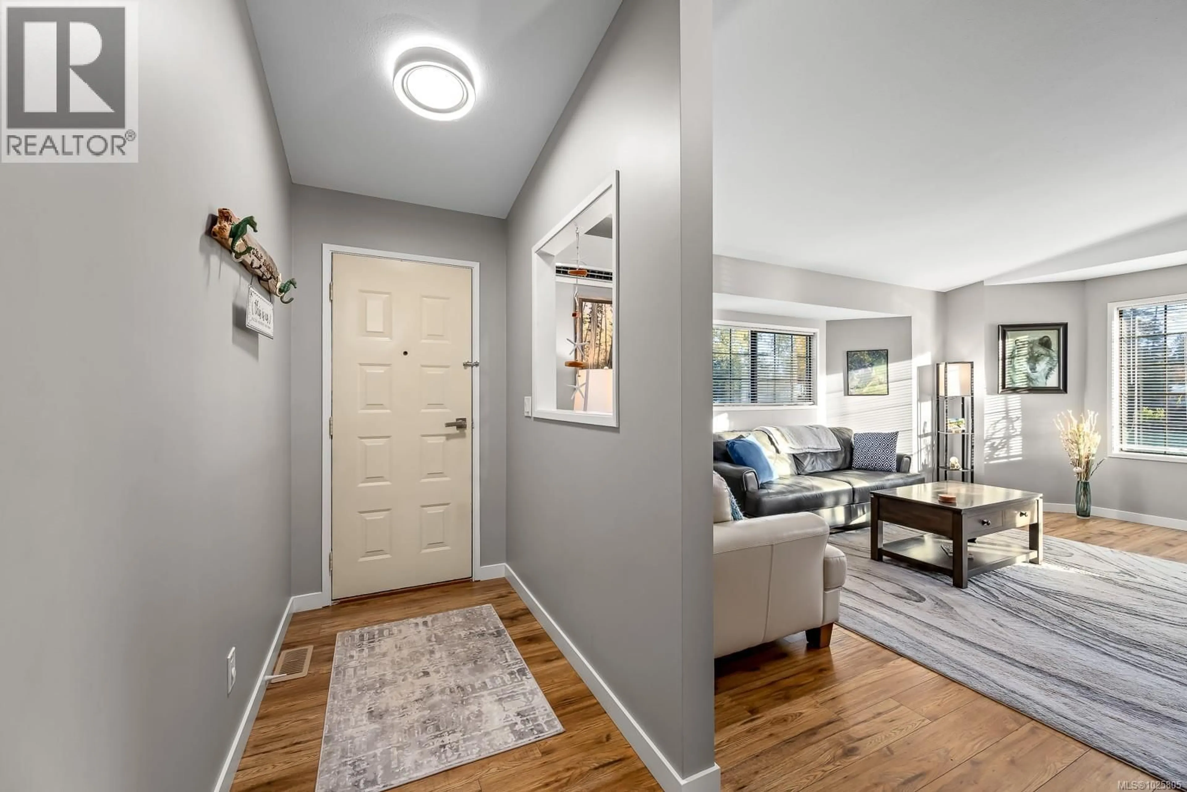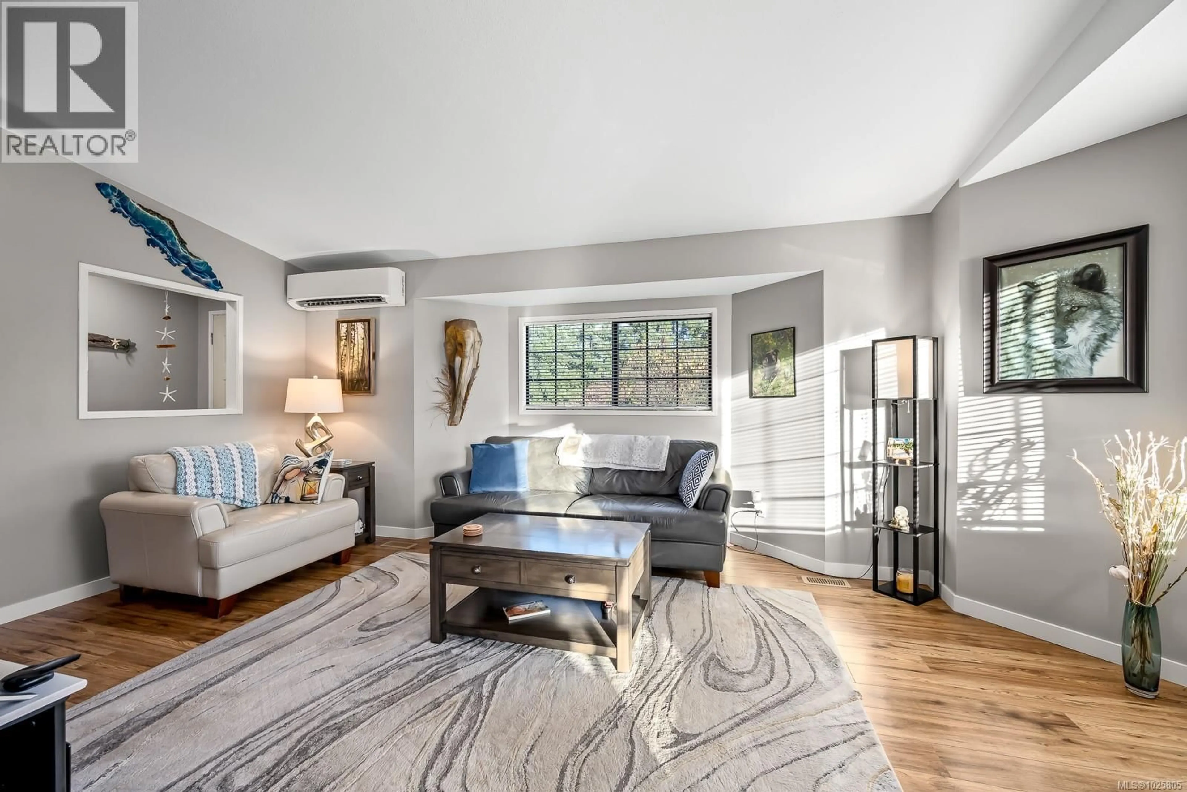4863 DUNDAS ROAD, Courtenay, British Columbia V9N5Y2
Contact us about this property
Highlights
Estimated valueThis is the price Wahi expects this property to sell for.
The calculation is powered by our Instant Home Value Estimate, which uses current market and property price trends to estimate your home’s value with a 90% accuracy rate.Not available
Price/Sqft$598/sqft
Monthly cost
Open Calculator
Description
A must-see rancher on a spacious .34-acre lot! Welcome to 4863 Dundas Rd, a beautifully updated 2-bedroom plus bedroom-sized den, 3-bath home offering the perfect blend of comfort and functionality. Inside, you’ll find bright, open living spaces with numerous updates throughout — including fresh paint, new countertops, updated sinks, modern appliances, and a cozy new gas fireplace. Enjoy year-round comfort with a mini split heat pump, new hot water tank, and recent plumbing upgrades. Outside, unwind in the fully fenced private backyard with a large patio ideal for entertaining or soaking up the afternoon sun. With a double garage, double carport, and ample RV parking, there’s room for all your hobbies and guests. Conveniently located close to recreation, shopping, the new hospital, and Vanier High School, this charming rancher offers peaceful living with everyday conveniences just minutes away. Book your viewing today! (id:39198)
Property Details
Interior
Features
Main level Floor
Bedroom
9'8 x 11'2Entrance
3'10 x 11'8Bathroom
Bathroom
Exterior
Parking
Garage spaces -
Garage type -
Total parking spaces 6
Property History
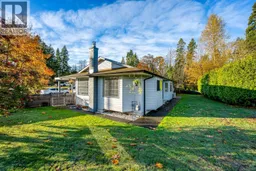 40
40
