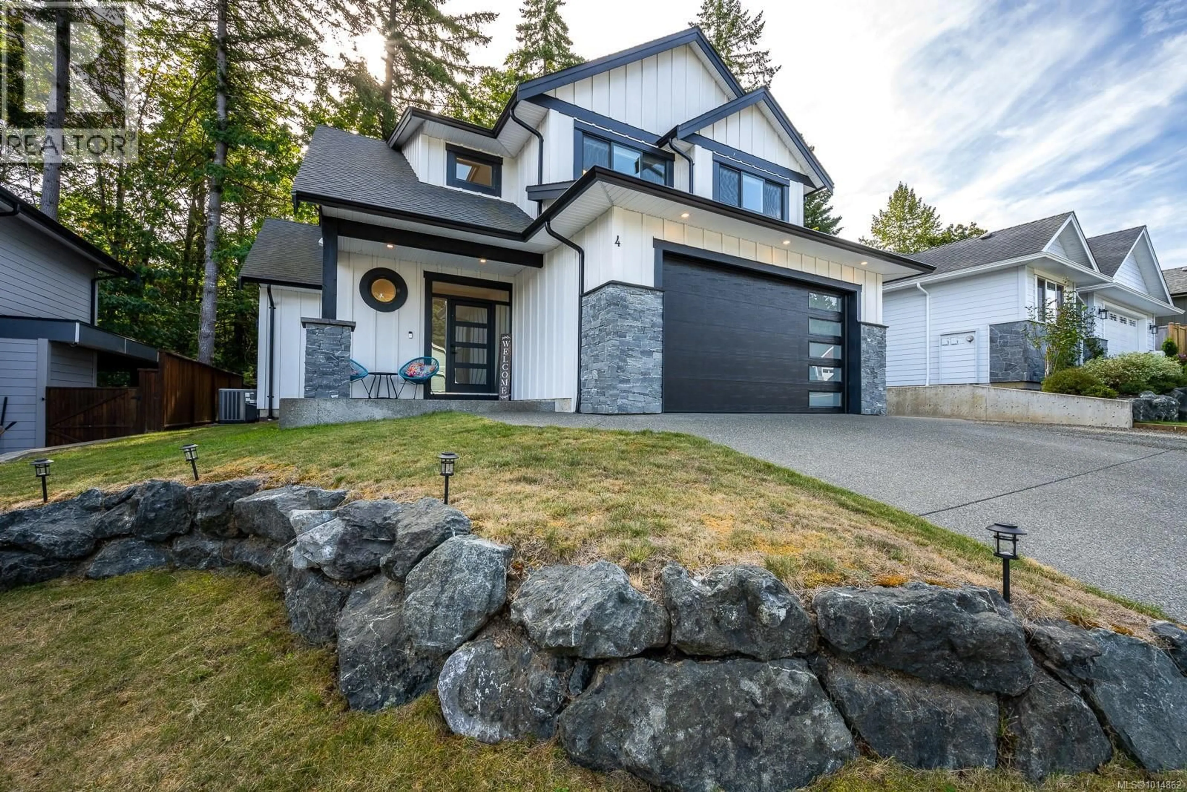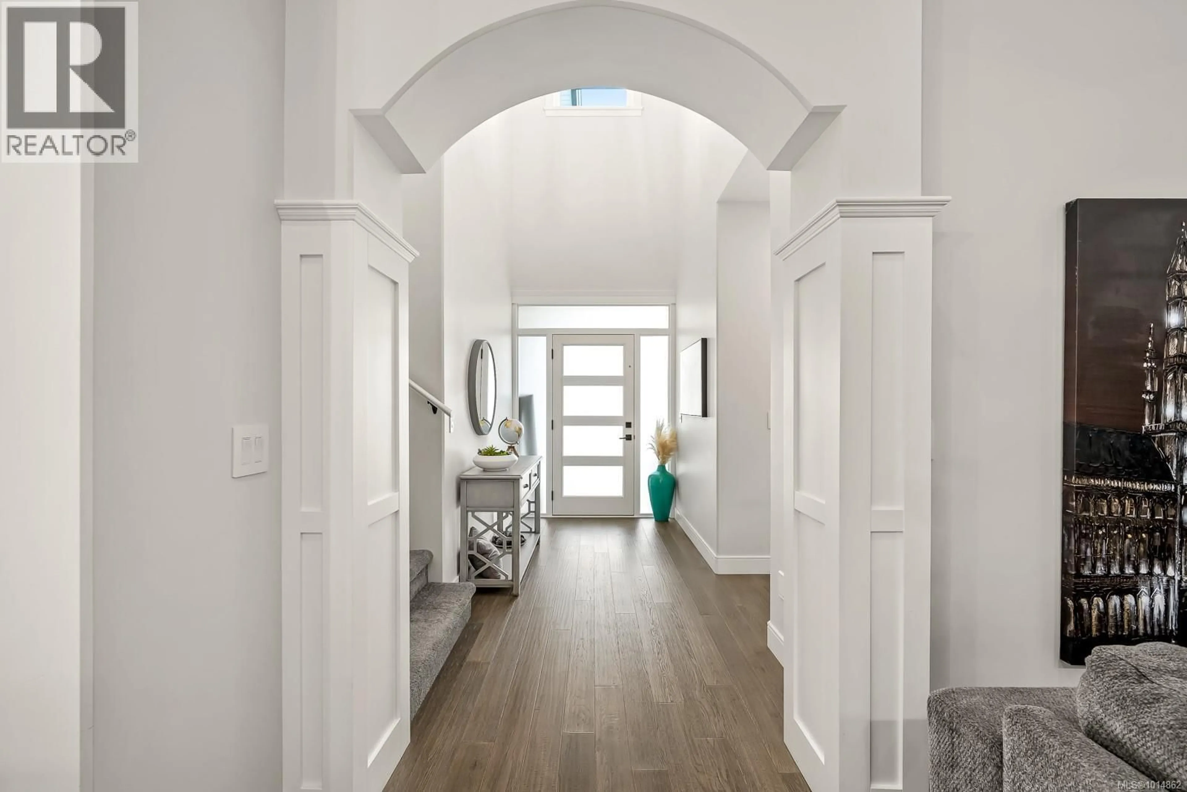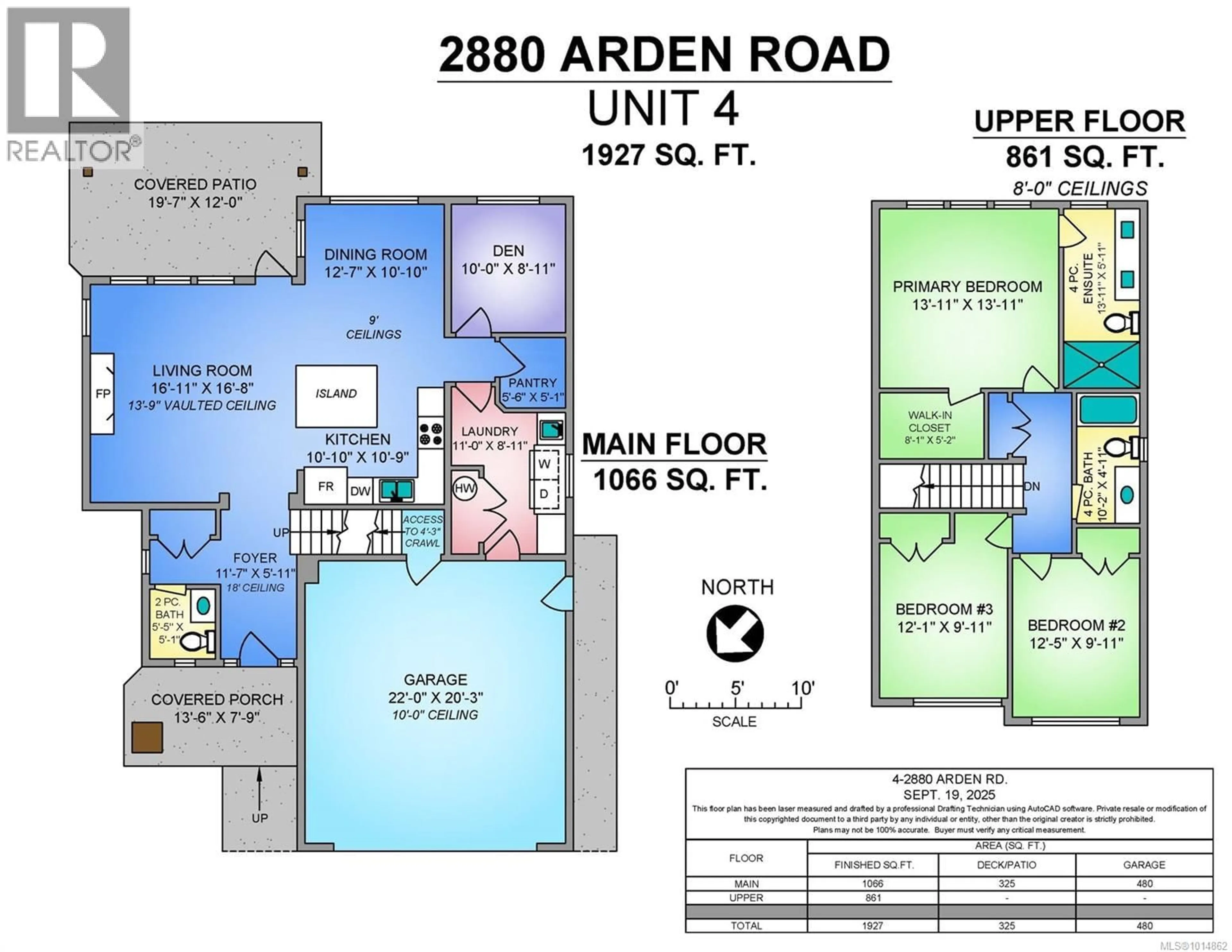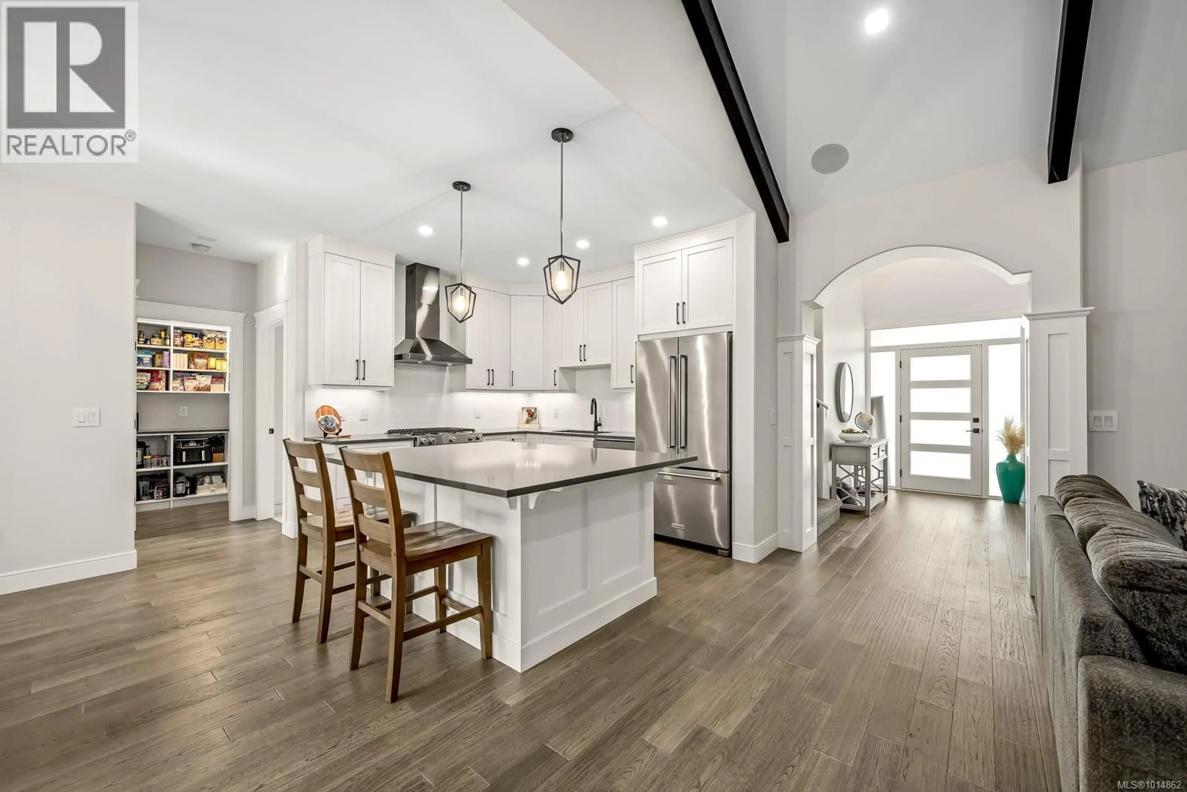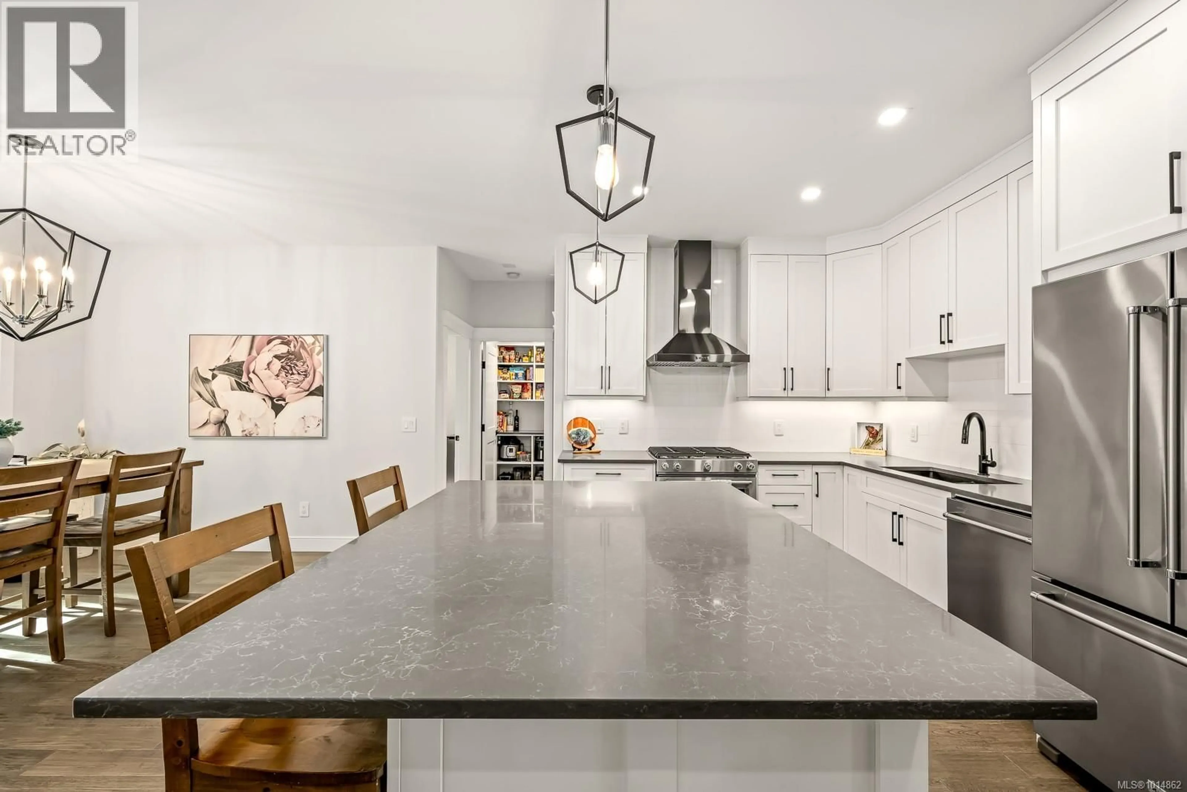4 - 2880 ARDEN ROAD, Courtenay, British Columbia V9N0E9
Contact us about this property
Highlights
Estimated valueThis is the price Wahi expects this property to sell for.
The calculation is powered by our Instant Home Value Estimate, which uses current market and property price trends to estimate your home’s value with a 90% accuracy rate.Not available
Price/Sqft$544/sqft
Monthly cost
Open Calculator
Description
Your dream home awaits in this exceptional 1,927 sqft property, built in 2021 and backing onto peaceful green space for added privacy. The main floor features a bright, open concept layout with vaulted ceilings in the living room, creating a spacious and airy feel. The kitchen boasts quartz countertops, quality cabinetry, and a large island with seamless flow into the dining and living areas and out to the covered patio, perfect for entertaining. Upstairs, discover three generous bedrooms, including a primary retreat with walk-in closet and spa-inspired ensuite with custom tile walk-in shower. A versatile den on the lower level is ideal for a home office, gym, or playroom so there’s space for everyone. Step outside to enjoy a covered back patio overlooking the serene green space. Large windows throughout fill the home with natural light, highlighting the modern finishes and thoughtful design. Call today for your chance to enjoy this turn-key beauty. (id:39198)
Property Details
Interior
Features
Main level Floor
Dining room
Great room
16'8 x 17Bathroom
Entrance
6 x 11Exterior
Parking
Garage spaces -
Garage type -
Total parking spaces 6
Property History
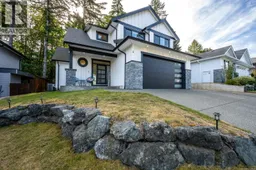 30
30
