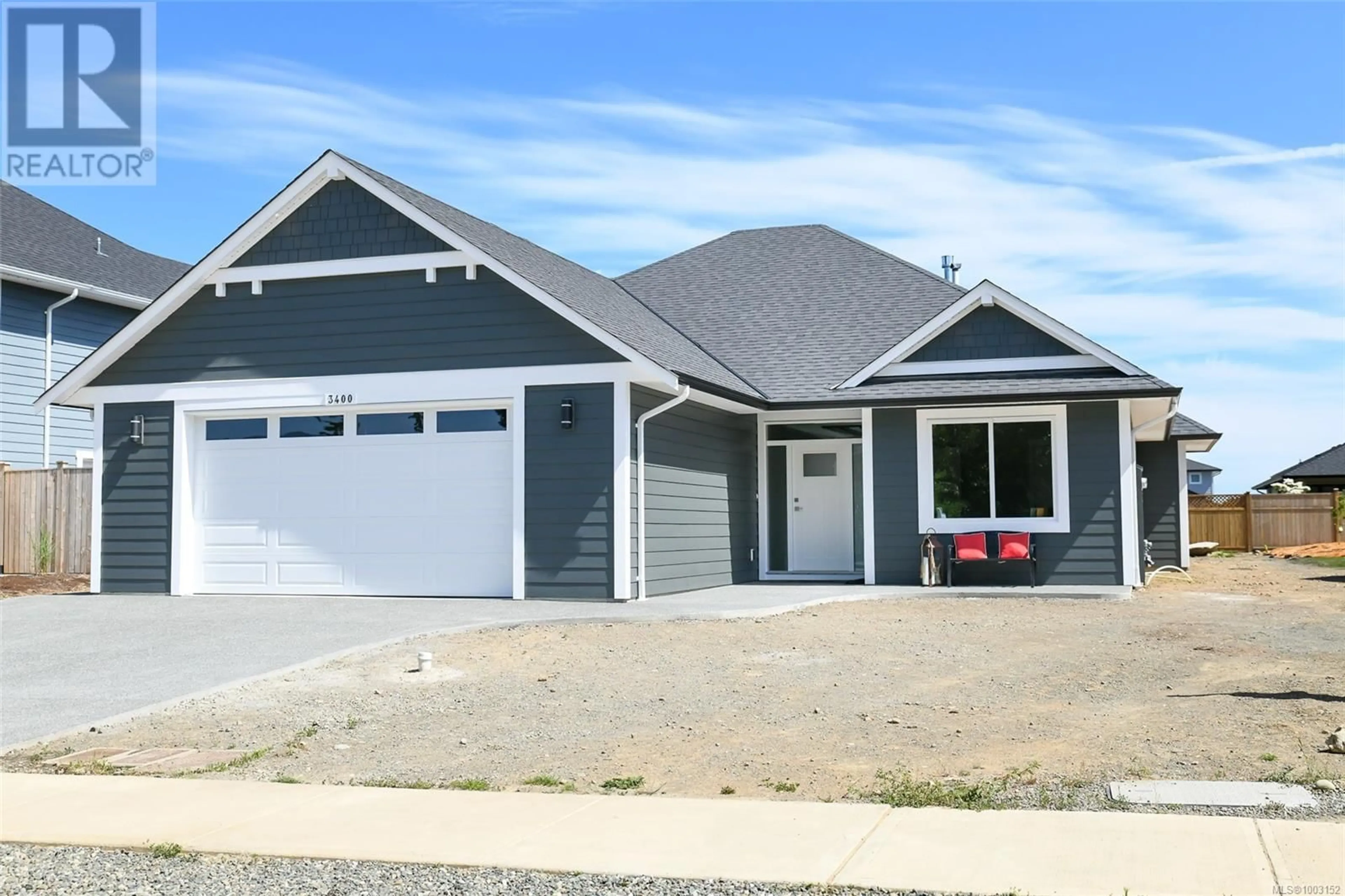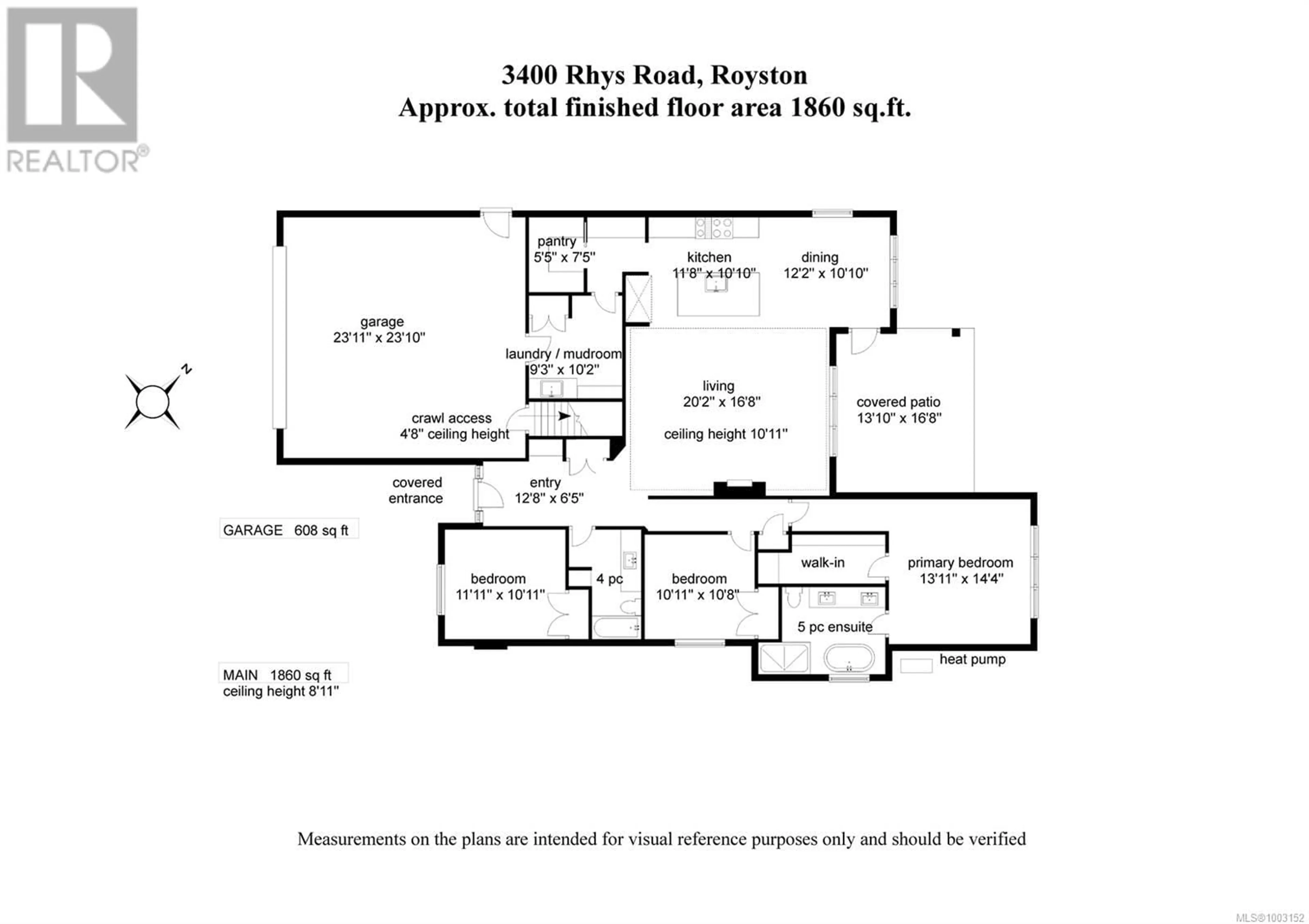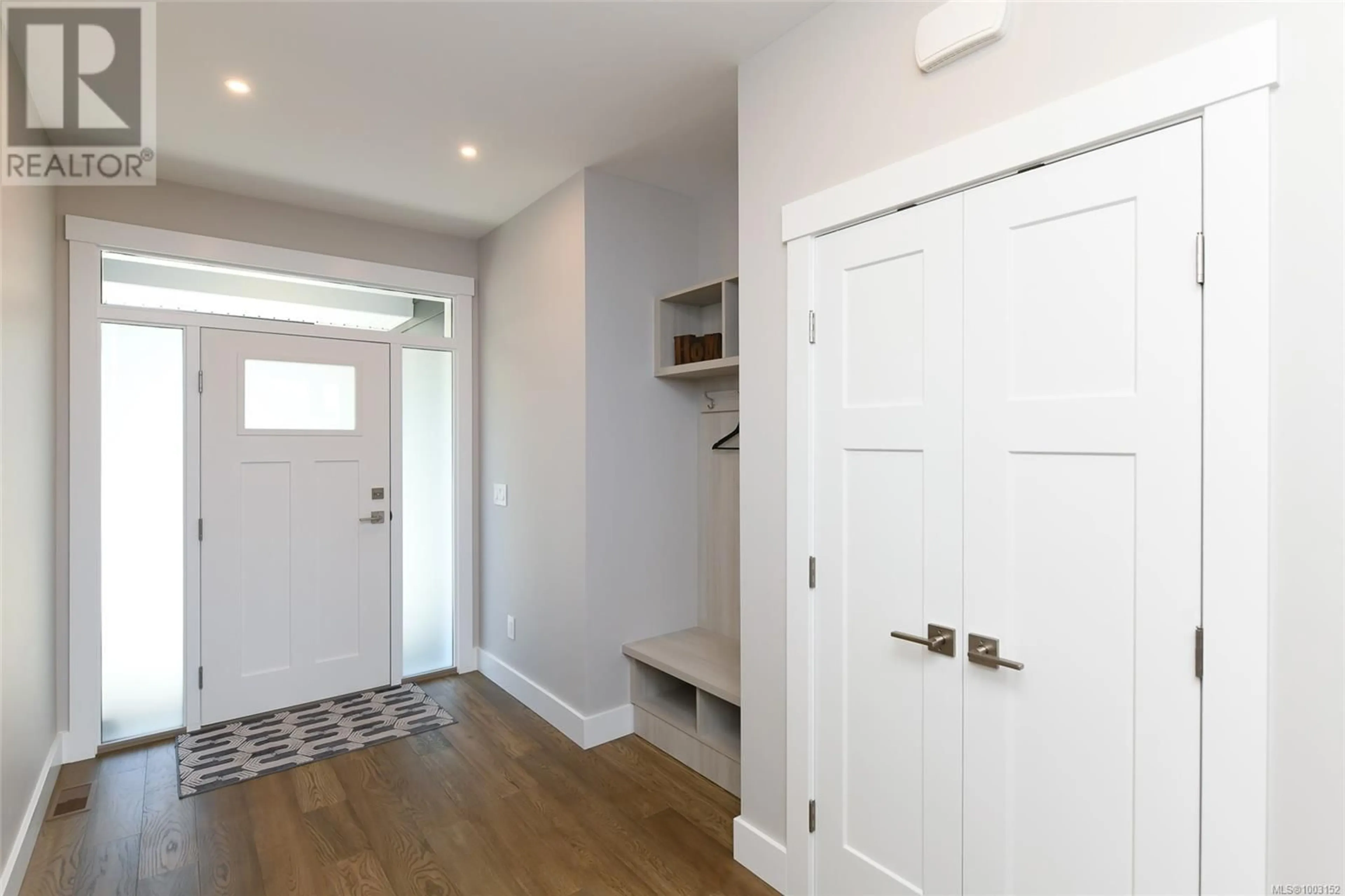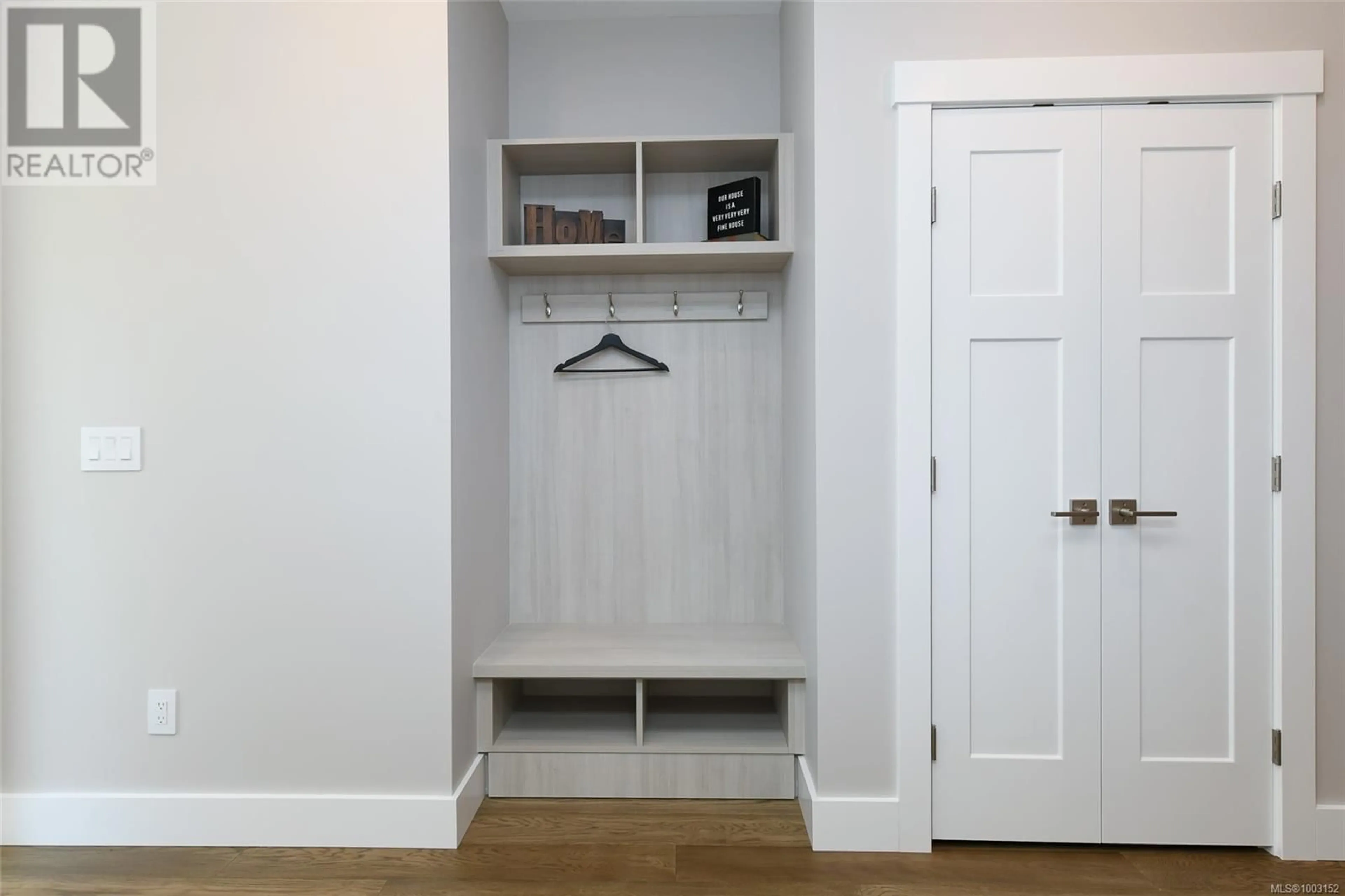3400 RHYS ROAD, Courtenay, British Columbia V9N0B7
Contact us about this property
Highlights
Estimated valueThis is the price Wahi expects this property to sell for.
The calculation is powered by our Instant Home Value Estimate, which uses current market and property price trends to estimate your home’s value with a 90% accuracy rate.Not available
Price/Sqft$642/sqft
Monthly cost
Open Calculator
Description
Welcome to this new construction rancher crafted by reputable local builder, Lawmar Construction. Perfectly situated on a desirable cul-de-sac in The Ridge subdivision, this exceptional 1860sqft home is ready to move right in. The heart of the home is the chef-inspired kitchen, featuring a massive 10' island, commercial-grade Forno stainless appliances including a 4' gas range with double ovens, 4' range hood with 1200 CFM, and a side-by-side fridge/freezer. A large walk-in pantry provides additional counter space and abundant storage.The spacious living room is highlighted by soaring 11' ceilings and a cozy gas fireplace, creating an inviting space for family and friends. The primary suite is a true retreat, complete with a spa-like 5-piece ensuite featuring a freestanding soaker tub, walk-in tile shower, double sinks with quartz countertops, and a generous walk-in closet with custom built-in cabinetry. Built to Step 5 energy efficiency standards, this home is equipped with R60 attic insulation, a heat pump with natural gas furnace, and a Heat Recovery Ventilation (HRV) system to ensure year-round comfort and low utility costs. The oversized double garage is wired for an EV charger, shop heater, or welder and additional storage is easily accessed via staircase entry to the 4.5' crawlspace. Located in a quiet, sought-after neighborhood only minutes to all the amenities of Courtenay City and just a short drive to all recreational pursuits in the charming Village of Cumberland. (id:39198)
Property Details
Interior
Features
Main level Floor
Pantry
7'5 x 5'5Living room
16'8 x 20'2Ensuite
Primary Bedroom
14'4 x 13'11Exterior
Parking
Garage spaces -
Garage type -
Total parking spaces 4
Property History
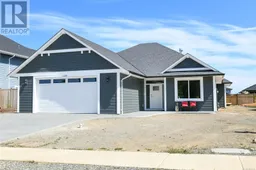 55
55
