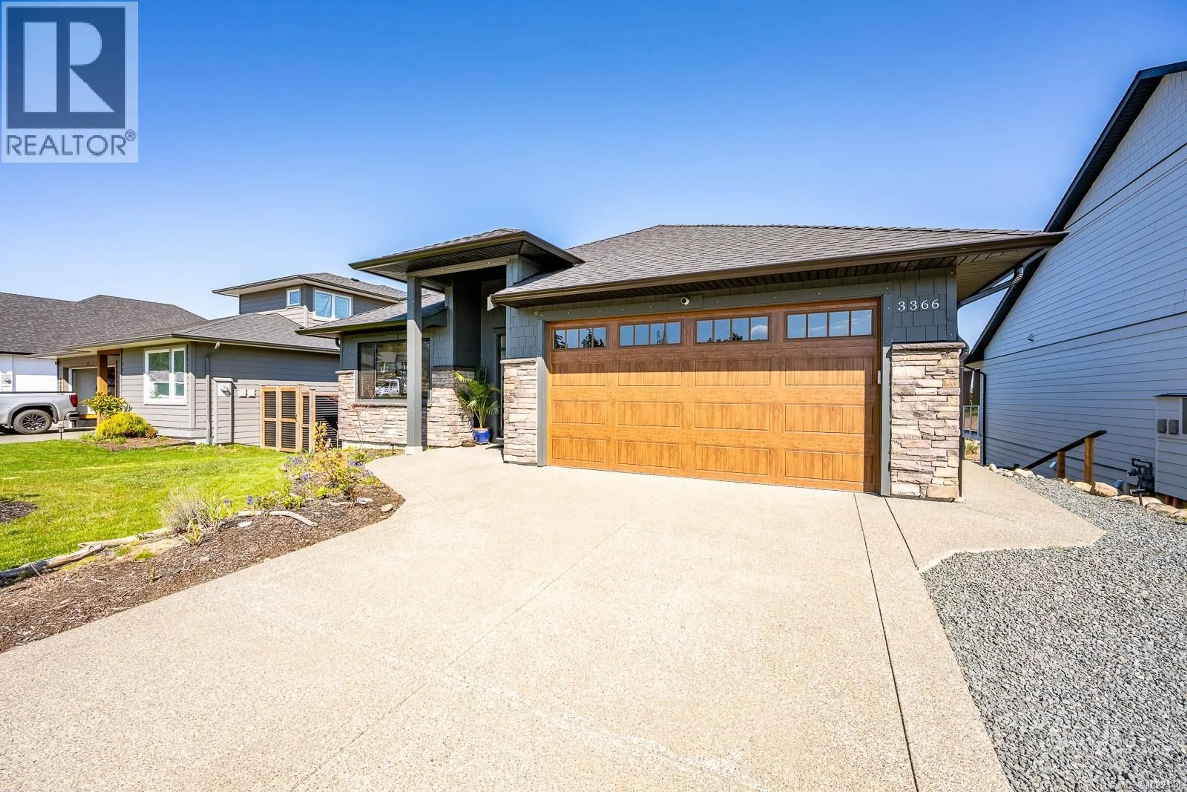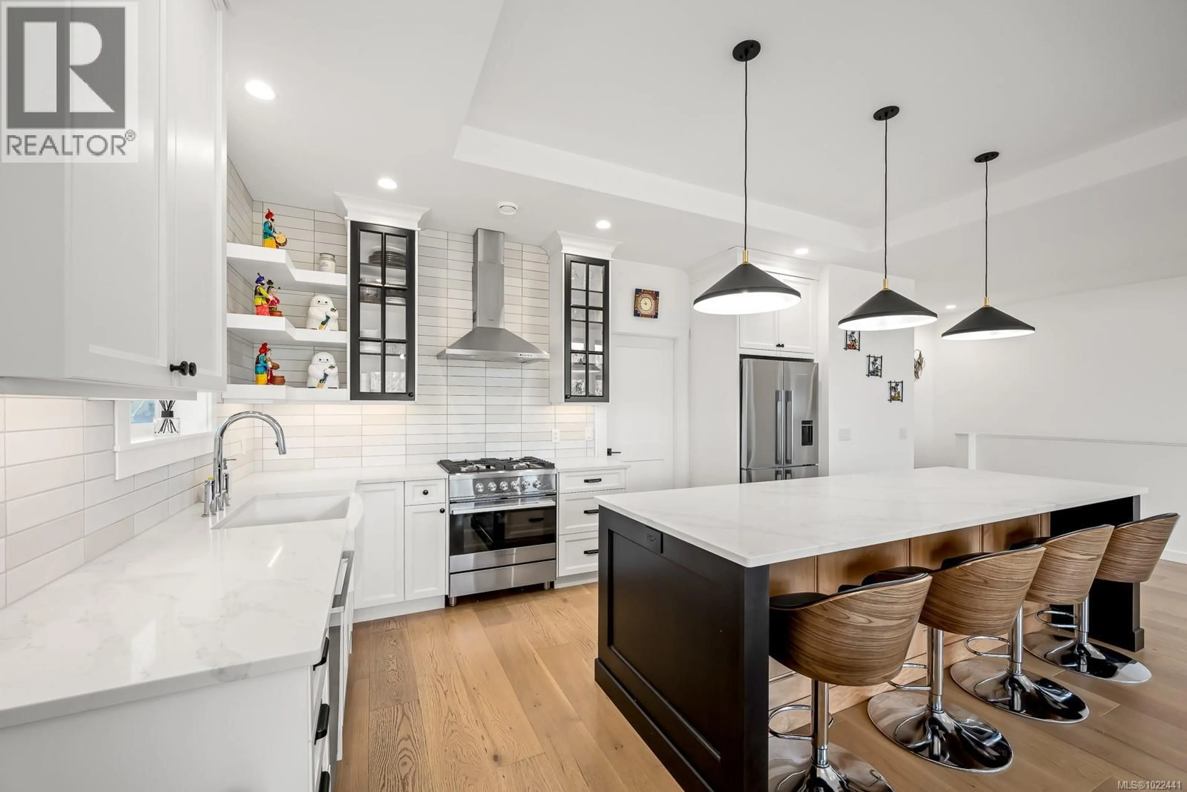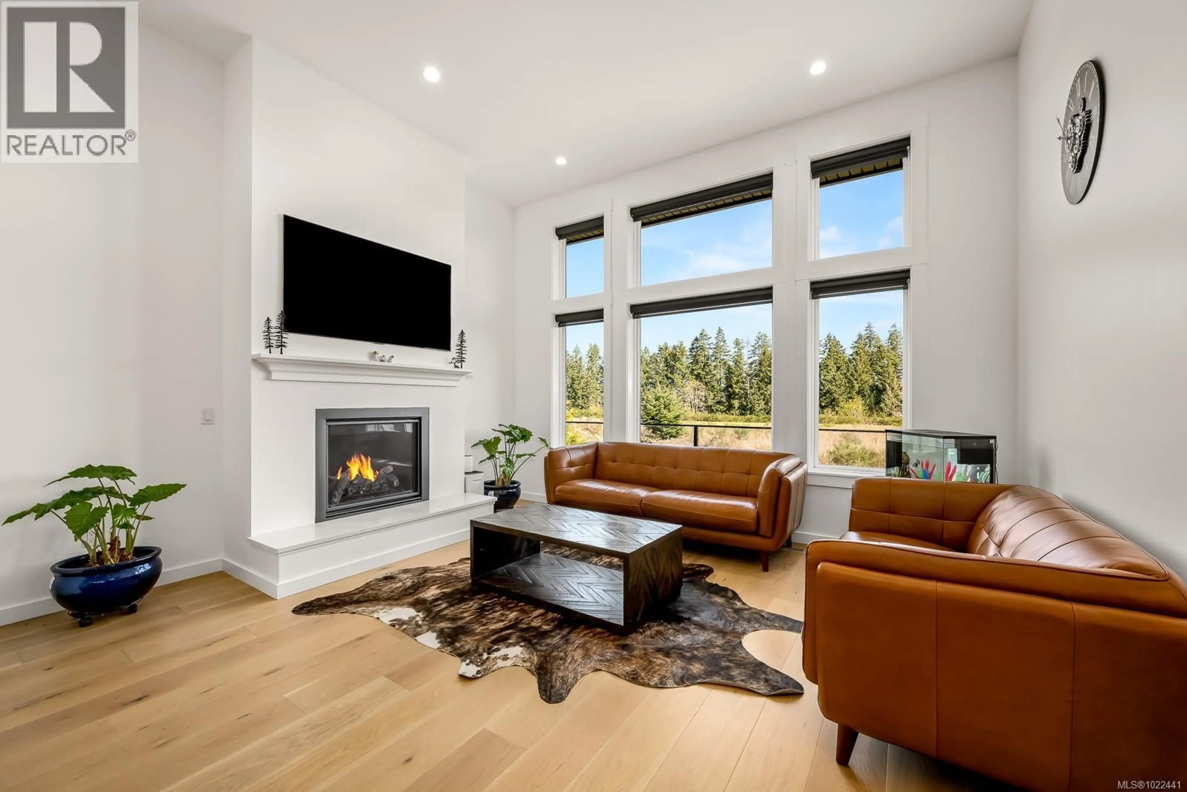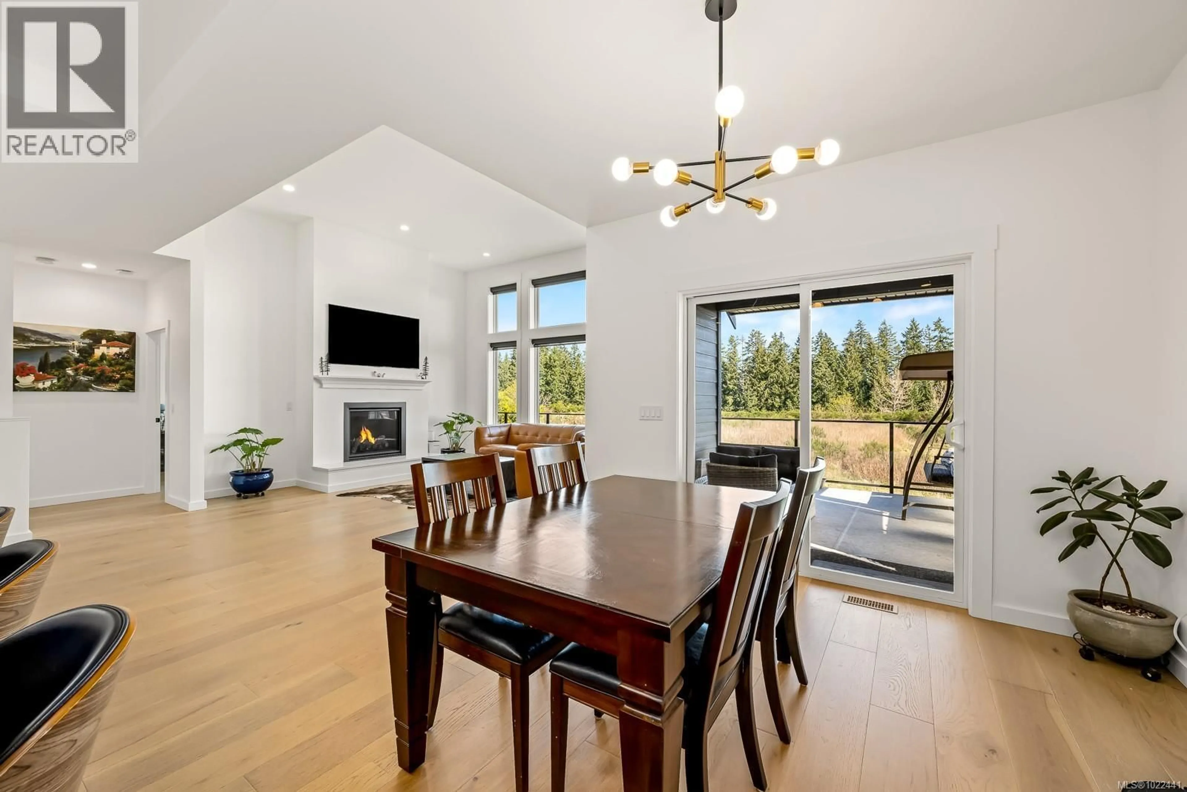3366 MARYGROVE DRIVE, Courtenay, British Columbia V9N0E7
Contact us about this property
Highlights
Estimated valueThis is the price Wahi expects this property to sell for.
The calculation is powered by our Instant Home Value Estimate, which uses current market and property price trends to estimate your home’s value with a 90% accuracy rate.Not available
Price/Sqft$313/sqft
Monthly cost
Open Calculator
Description
Modern living meets family-friendly functionality in this spacious home built in 2022, located in one of Courtenay’s most desirable neighbourhoods. The main level features a bright open-concept layout with soaring 12-ft ceilings, large windows, and a generous deck off the living area—perfect for entertaining. The kitchen connects seamlessly to a large laundry/mudroom that leads to the garage, adding everyday convenience. The primary bedroom offers a 5-piece ensuite and walk-in closet, with two more bedrooms and a 4-piece bath rounding out the main floor. Downstairs you'll find two additional bedrooms, a full bath, and nearly 500 sqft of storage space. Bonus: a self-contained 1-bed, 1-bath suite with in-suite laundry and private covered patio entrance—ideal for guests, family, or rental income. The fully fenced backyard completes the package. This home offers style, space, and flexibility in a fantastic location. Check out the movie reel for the video tour of the home. (id:39198)
Property Details
Interior
Features
Lower level Floor
Storage
18'3 x 24'2Bathroom
Bedroom
10'10 x 13'7Bedroom
10'8 x 10'10Exterior
Parking
Garage spaces -
Garage type -
Total parking spaces 4
Property History
 96
96





