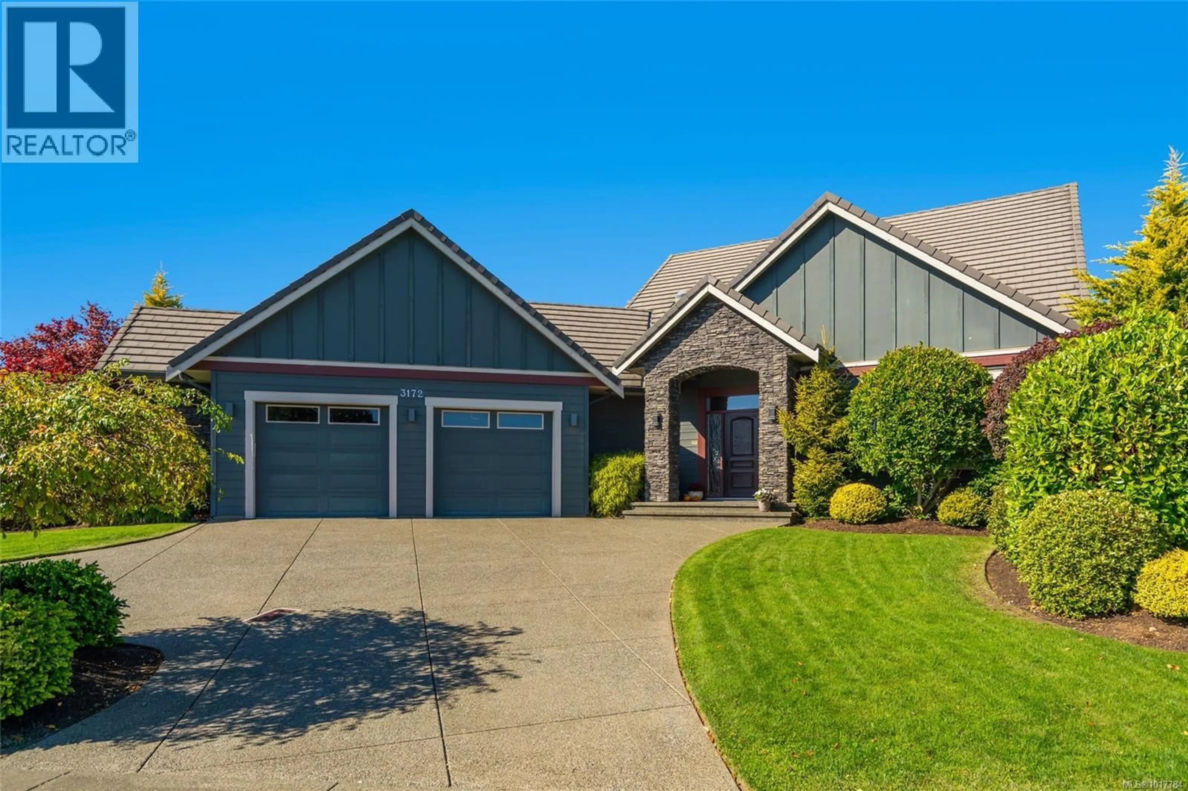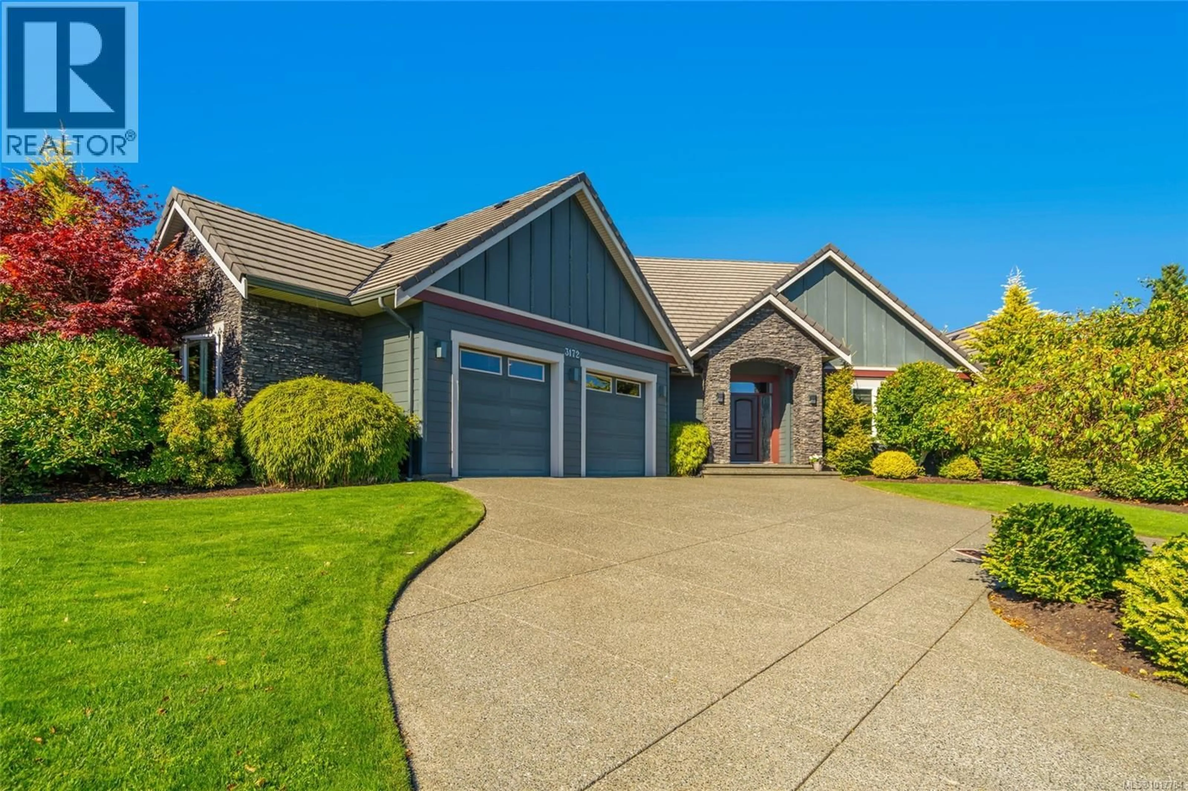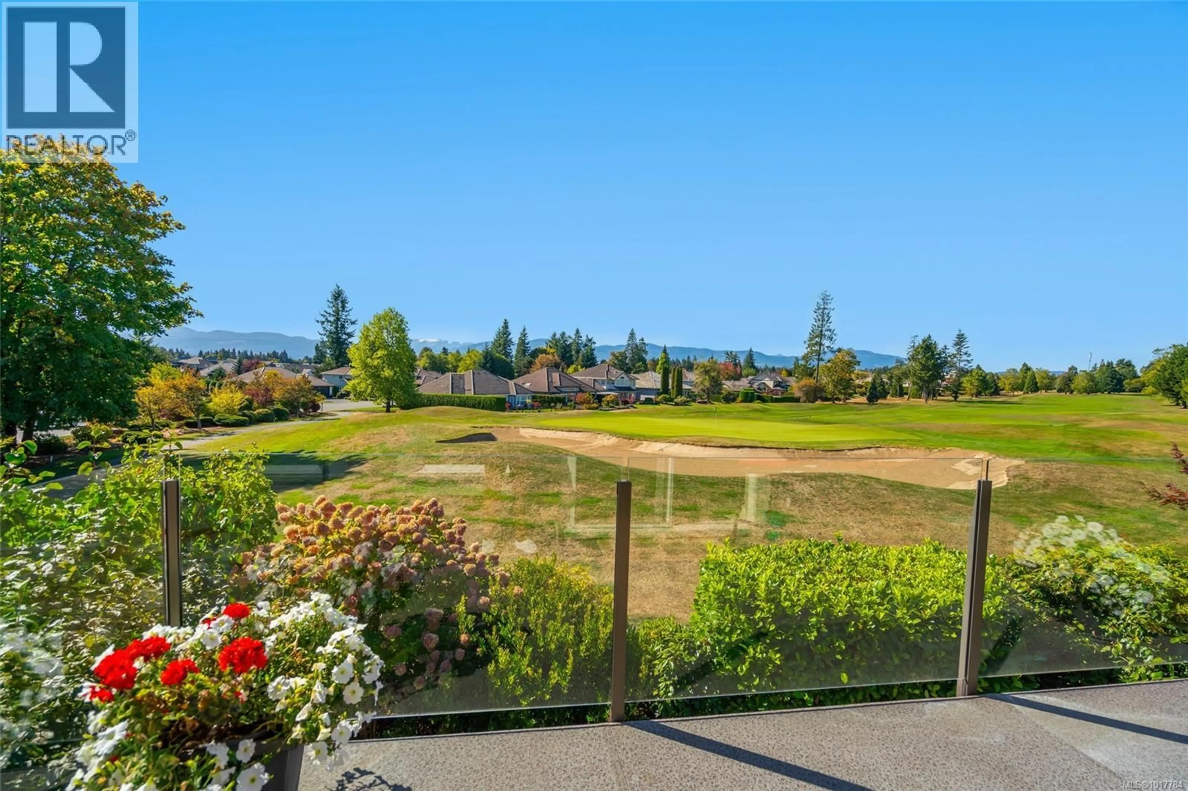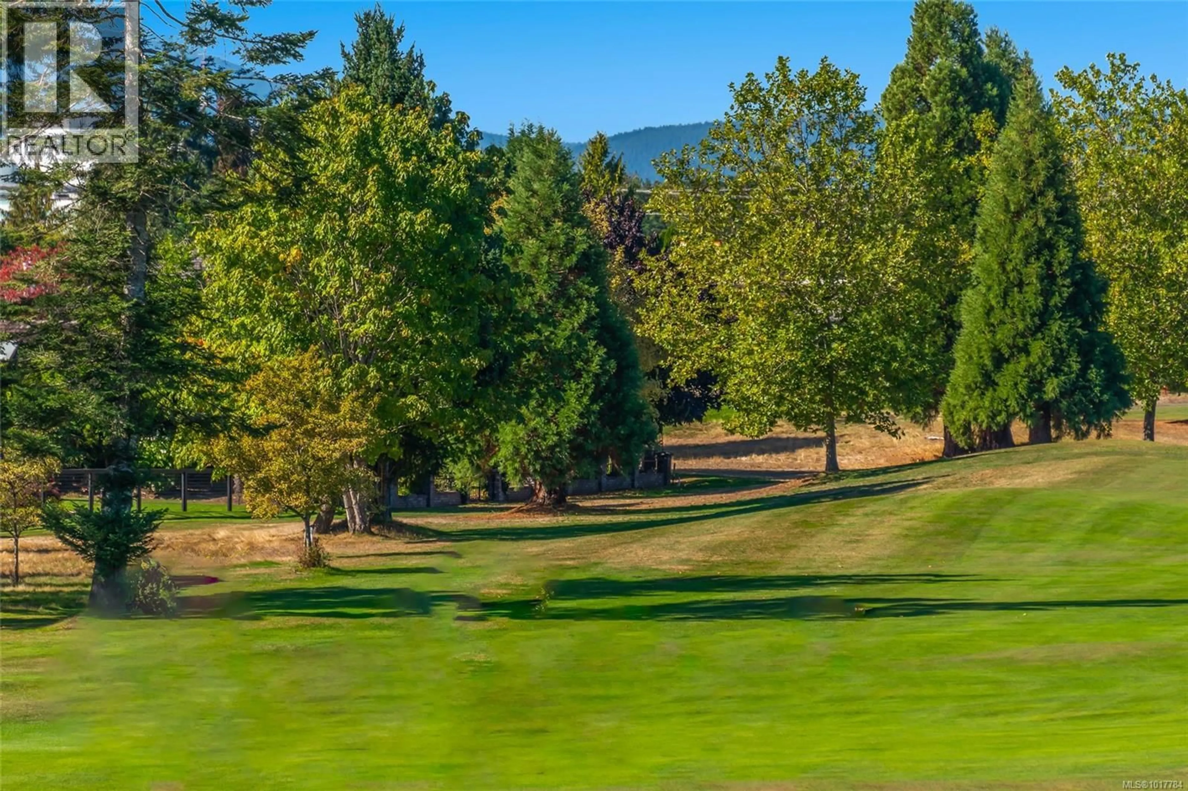3172 ROYAL VISTA WAY, Courtenay, British Columbia V9N9X3
Contact us about this property
Highlights
Estimated valueThis is the price Wahi expects this property to sell for.
The calculation is powered by our Instant Home Value Estimate, which uses current market and property price trends to estimate your home’s value with a 90% accuracy rate.Not available
Price/Sqft$604/sqft
Monthly cost
Open Calculator
Description
Exceptional custom-built home with stunning views of the 10th green, fairway, Comox Glacier, and surrounding mountains. Thoughtfully designed for comfort and elegance, this residence offers main-level living with soaring ceilings, modern lighting, and beautiful Acacia hardwood floors throughout. The chef’s kitchen features high-end appliances, quartz countertops, custom cabinetry, and a butler’s pantry. The open-concept living and dining areas flow to a private, landscaped backyard with a tranquil waterfall pond with no bugs, perfect for entertaining or relaxing. The primary suite is a peaceful retreat with a fireplace, spa-inspired ensuite, walk-in closet, and French doors to the patio. Upstairs are two spacious bedrooms, a family room, and a sundeck with panoramic views. This highly energy efficient home comes complete with a built-in sound system, air-purified heat pump, and golf cart garage, this Crown Isle gem blends luxury, lifestyle, and location beautifully. (id:39198)
Property Details
Interior
Features
Main level Floor
Dining room
18'10 x 9'7Primary Bedroom
16'11 x 14'7Office
11'3 x 11'4Living room
18'10 x 13'7Exterior
Parking
Garage spaces -
Garage type -
Total parking spaces 4
Property History
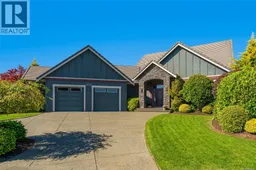 83
83
