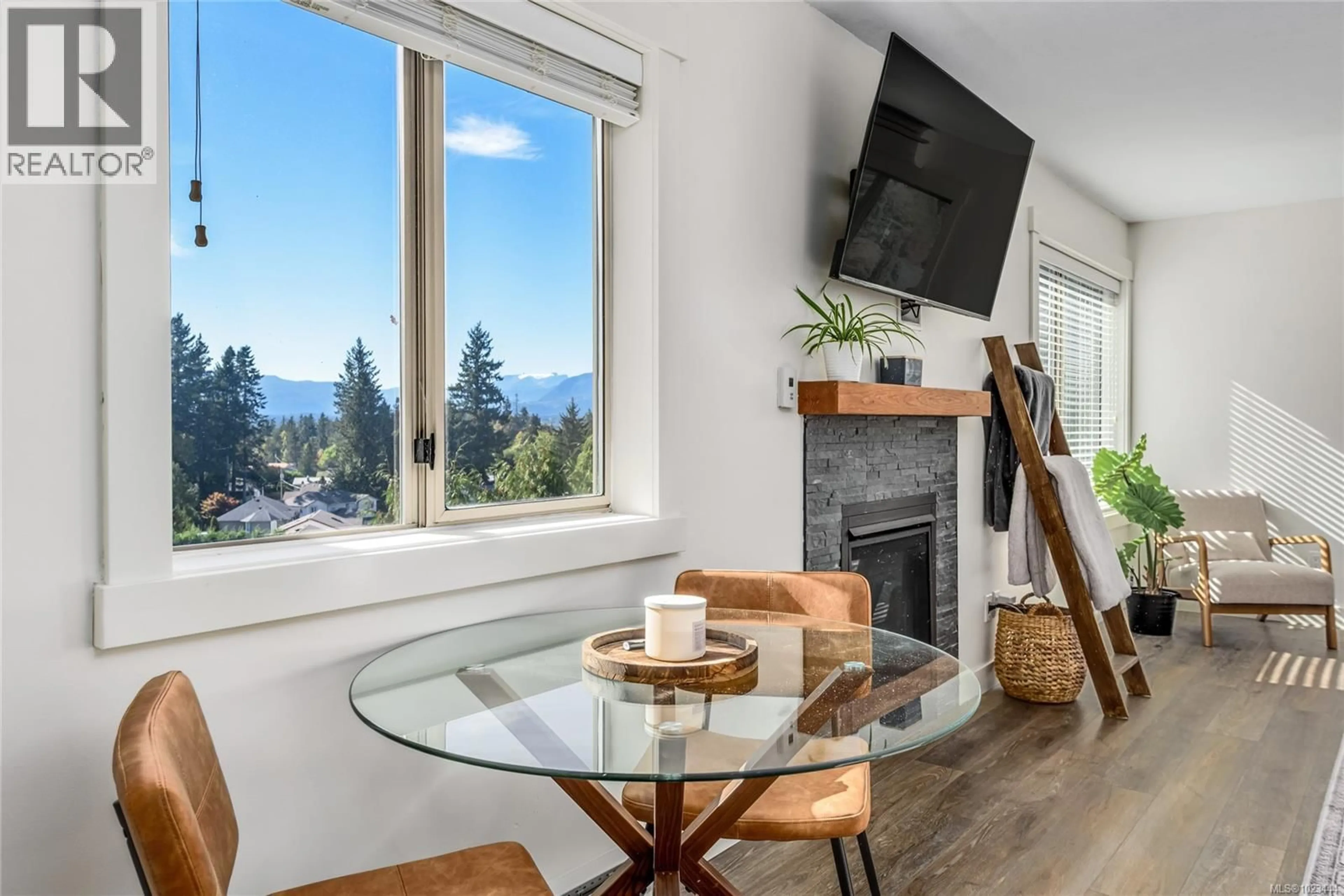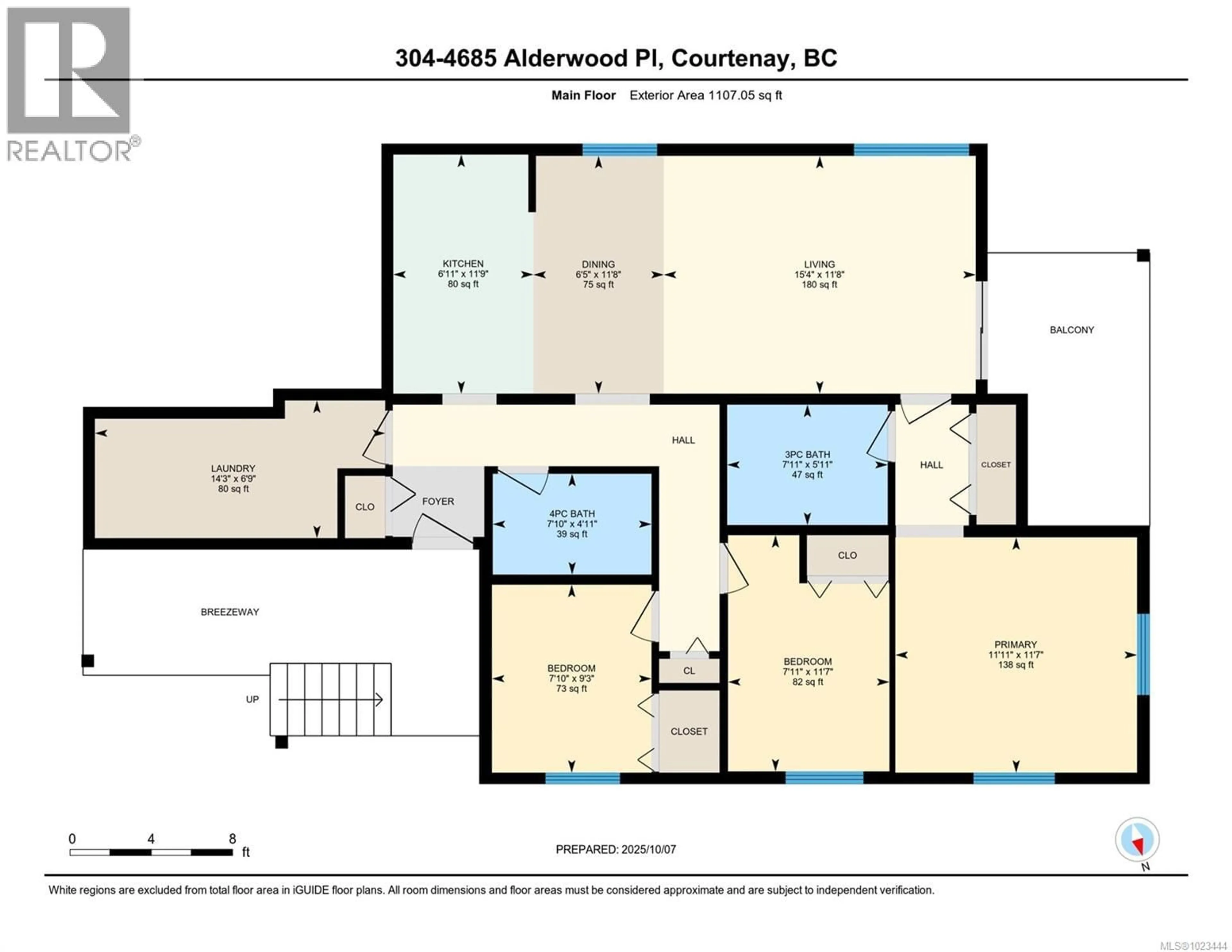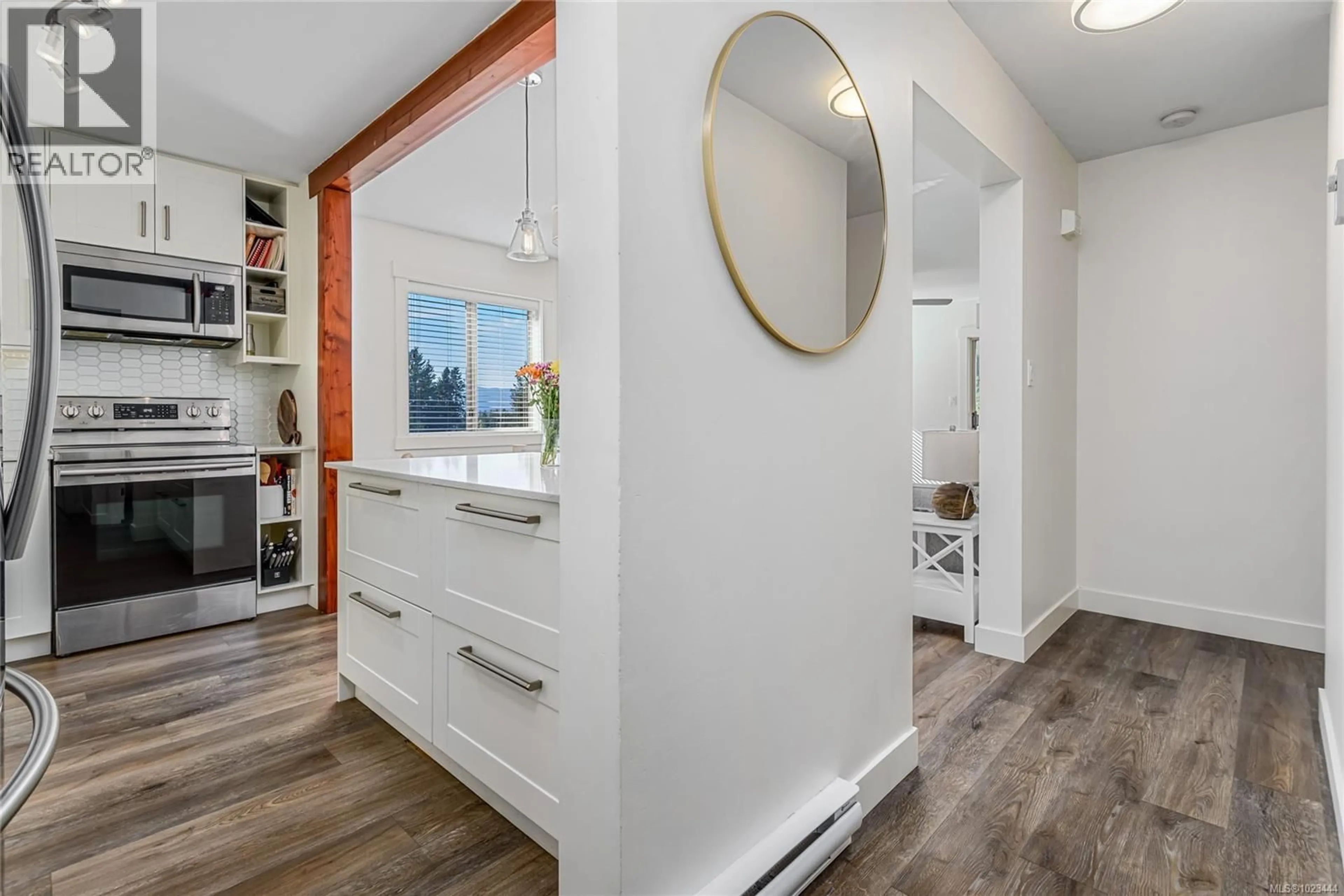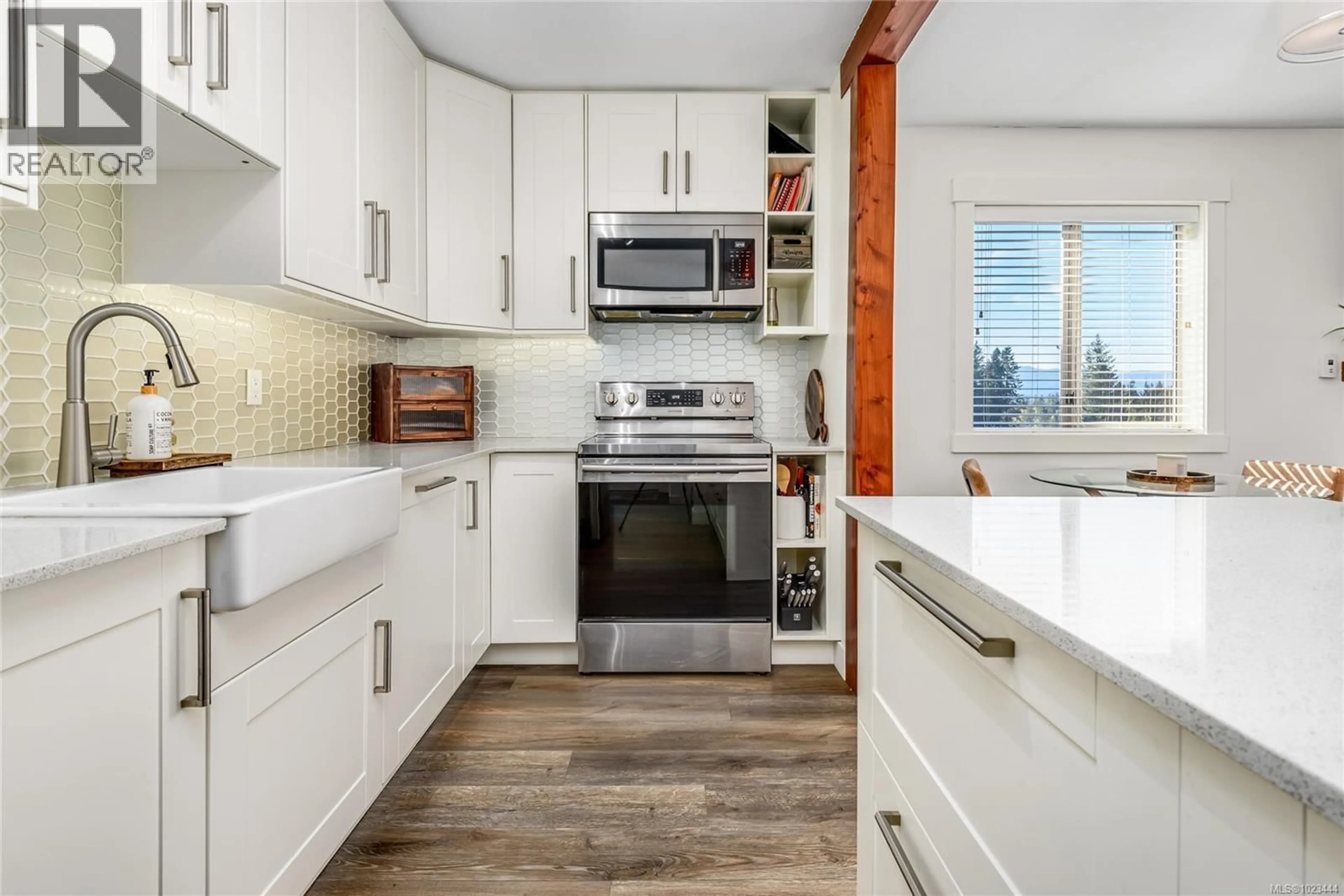304 - 4685 ALDERWOOD PLACE, Courtenay, British Columbia V9N9A1
Contact us about this property
Highlights
Estimated valueThis is the price Wahi expects this property to sell for.
The calculation is powered by our Instant Home Value Estimate, which uses current market and property price trends to estimate your home’s value with a 90% accuracy rate.Not available
Price/Sqft$455/sqft
Monthly cost
Open Calculator
Description
Quietly tucked into a cul-de-sac, this updated top-floor home offers privacy, mountain views, and a prime location near Sandwick Park, the hospital, and everyday amenities. Filled with natural light, the open-concept living space features a cozy gas fireplace, spacious deck, and a renovated white kitchen with quartz countertops, stainless steel appliances, and a hidden dishwasher. Year-round comfort is provided by a newer mini-split heat pump with heating and air conditioning. The generous primary suite includes a walk-in shower and closet, while new flooring, oversized laundry, and extra storage complete this move-in-ready home. Pets welcome—call for details! (id:39198)
Property Details
Interior
Features
Main level Floor
Dining room
6'5 x 11'8Living room
15'4 x 11'8Ensuite
Bathroom
Exterior
Parking
Garage spaces -
Garage type -
Total parking spaces 6
Condo Details
Inclusions
Property History
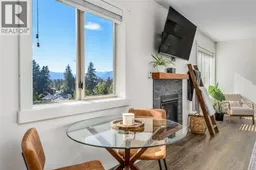 37
37
