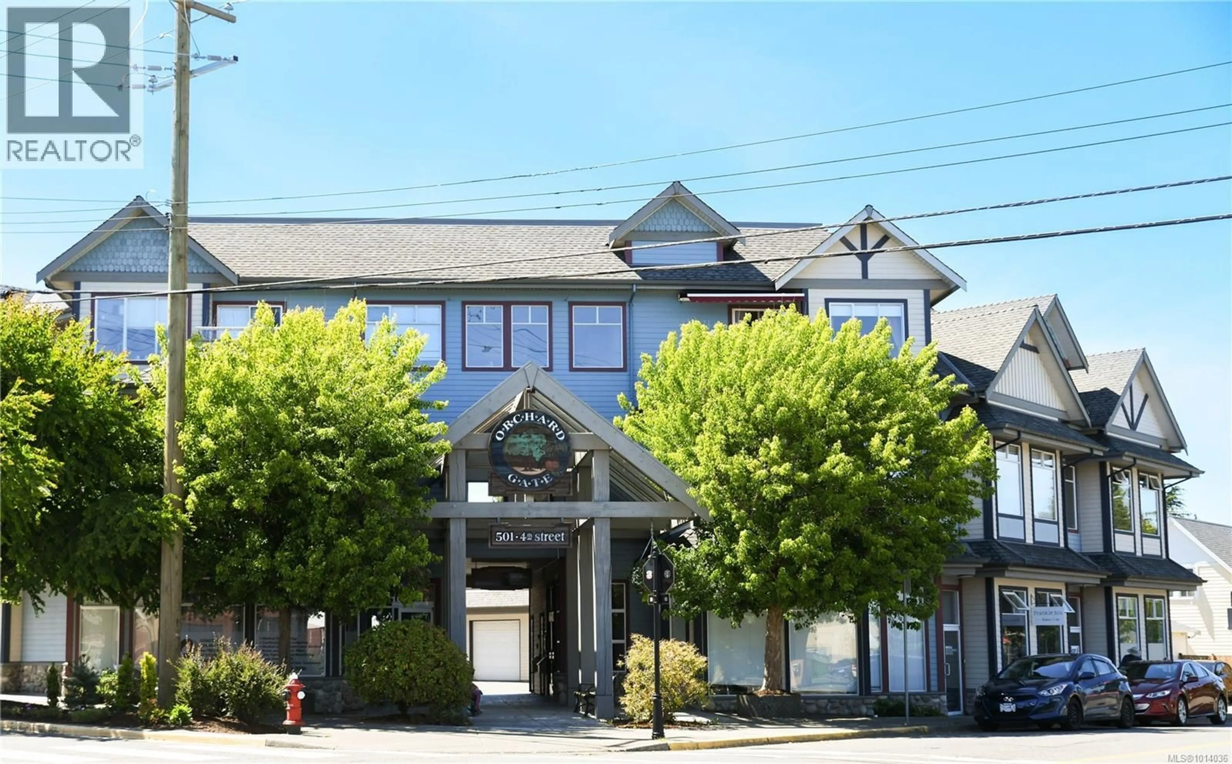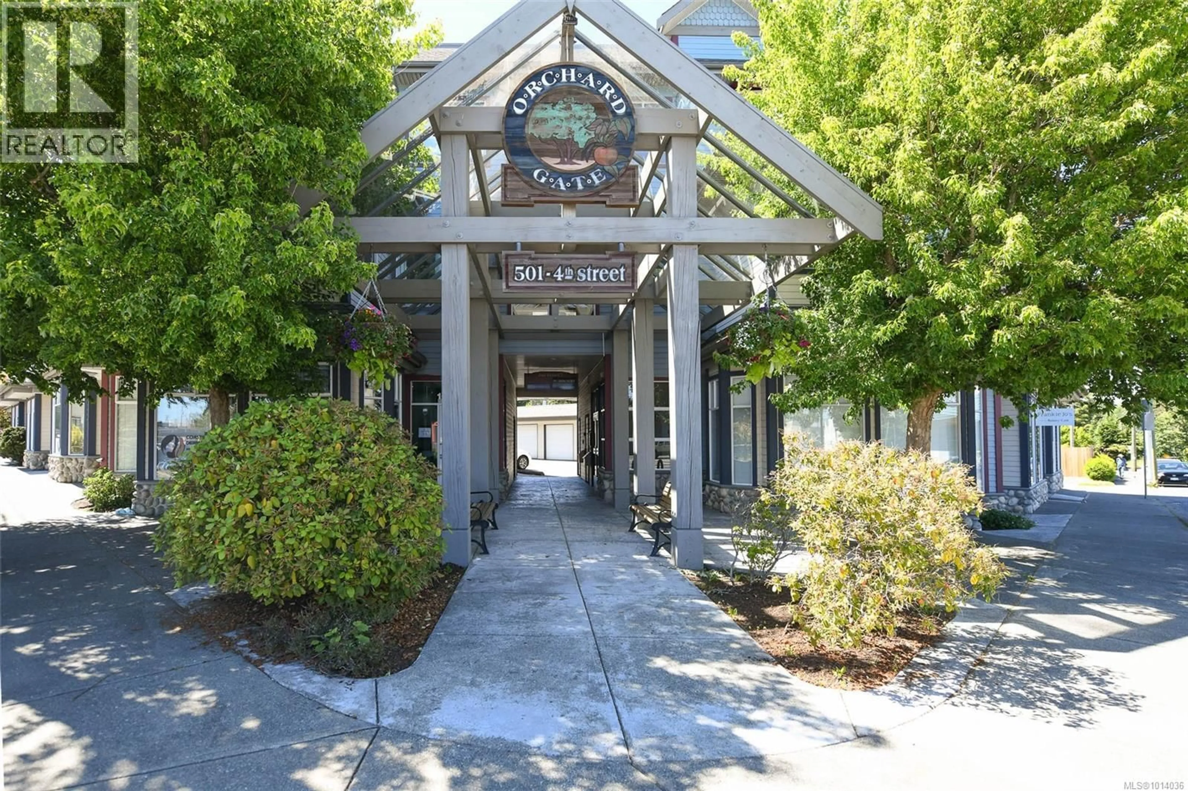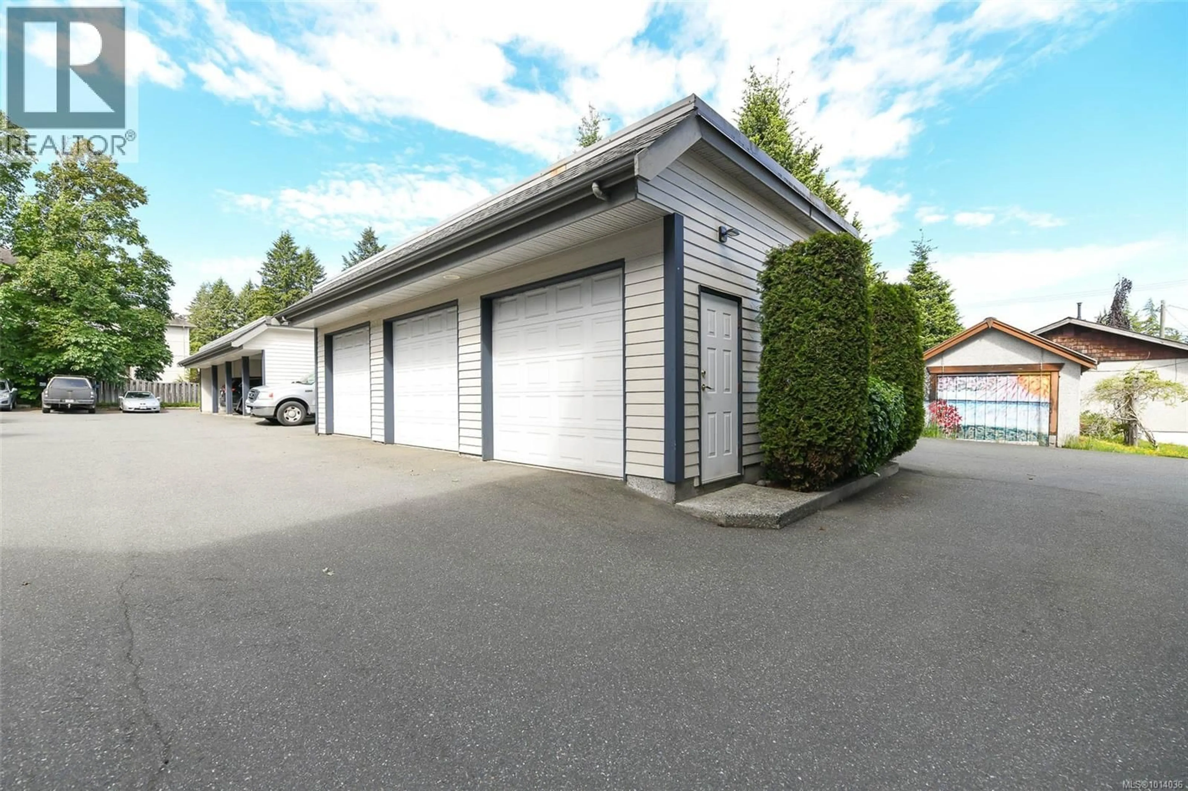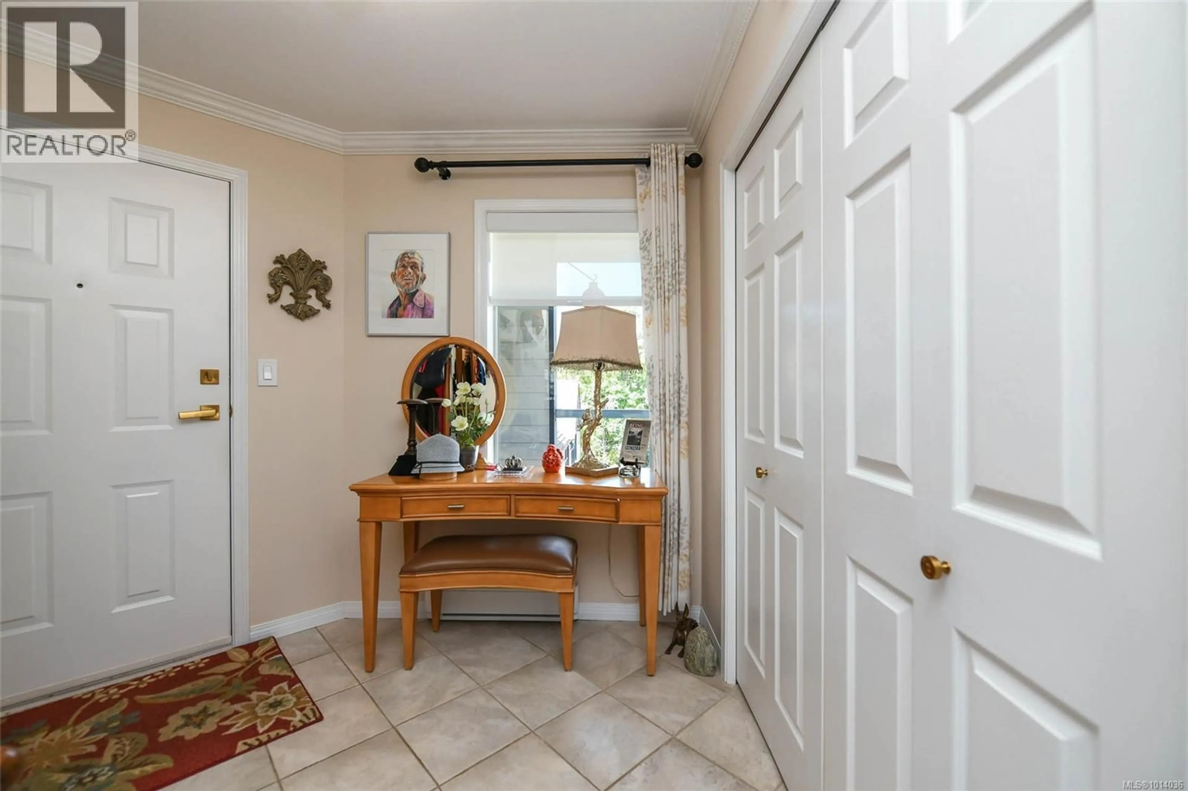302 - 501 4TH STREET, Courtenay, British Columbia V9N1H3
Contact us about this property
Highlights
Estimated valueThis is the price Wahi expects this property to sell for.
The calculation is powered by our Instant Home Value Estimate, which uses current market and property price trends to estimate your home’s value with a 90% accuracy rate.Not available
Price/Sqft$412/sqft
Monthly cost
Open Calculator
Description
Welcome to Orchard Gatel This completely updated executive penthouse offers over 1,800 sq ft of open concept living space, featuring 2 bedrooms plus office/den. The sprawling chef's kitchen boasts quartz and granite countertops, all new appliances, built-In wine cabinet, large pantry, and an eat-up bar, perfect for entertaining. The living and dining areas are spacious enough for family gatherings, centered around a cozy gas fireplace. Enjoy summer with the heat pump A/C and an outdoor deck with an awning. Recent updates include fresh paint, new carpets and baseboards, updated flooring in the kitchen, laundry, and baths, new countertops and backsplash, and new hardware for windows and cabinets, and so much more. Additional features include hardwood flooring, crown molding, newer gas hot water tank, and a separate garage with overhead storage and side door entry. This immaculate 55+ condo is within walking distance to downtown amenities such as theaters, parks, coffee shops, groceries, banks, brew pubs, and bakeries. Some rentals and pets allowed; see strata bylaws (id:39198)
Property Details
Interior
Features
Main level Floor
Kitchen
21'5 x 16Dining room
14'2 x 10Ensuite
Bathroom
Exterior
Parking
Garage spaces -
Garage type -
Total parking spaces 10
Condo Details
Inclusions
Property History
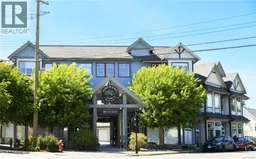 29
29
