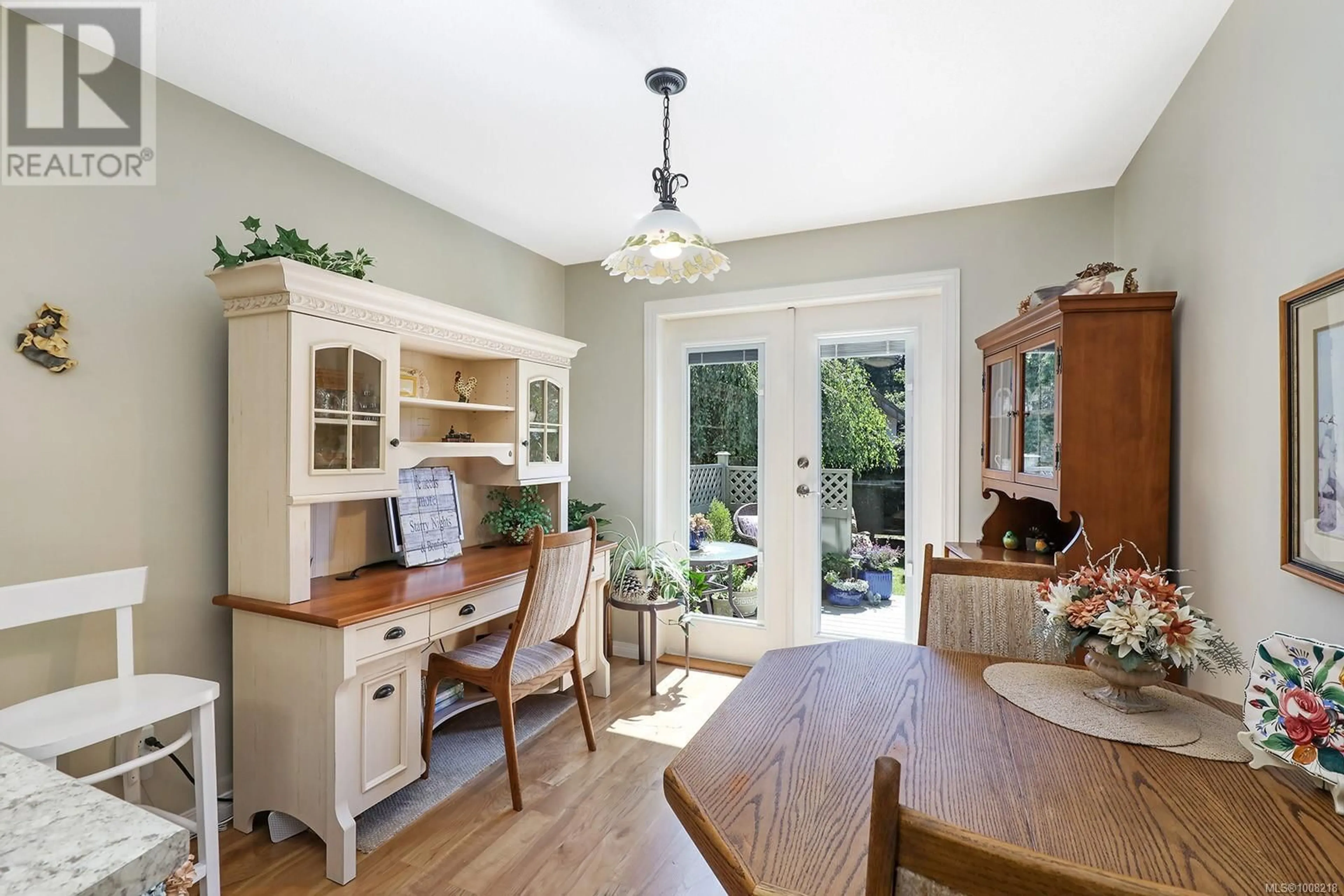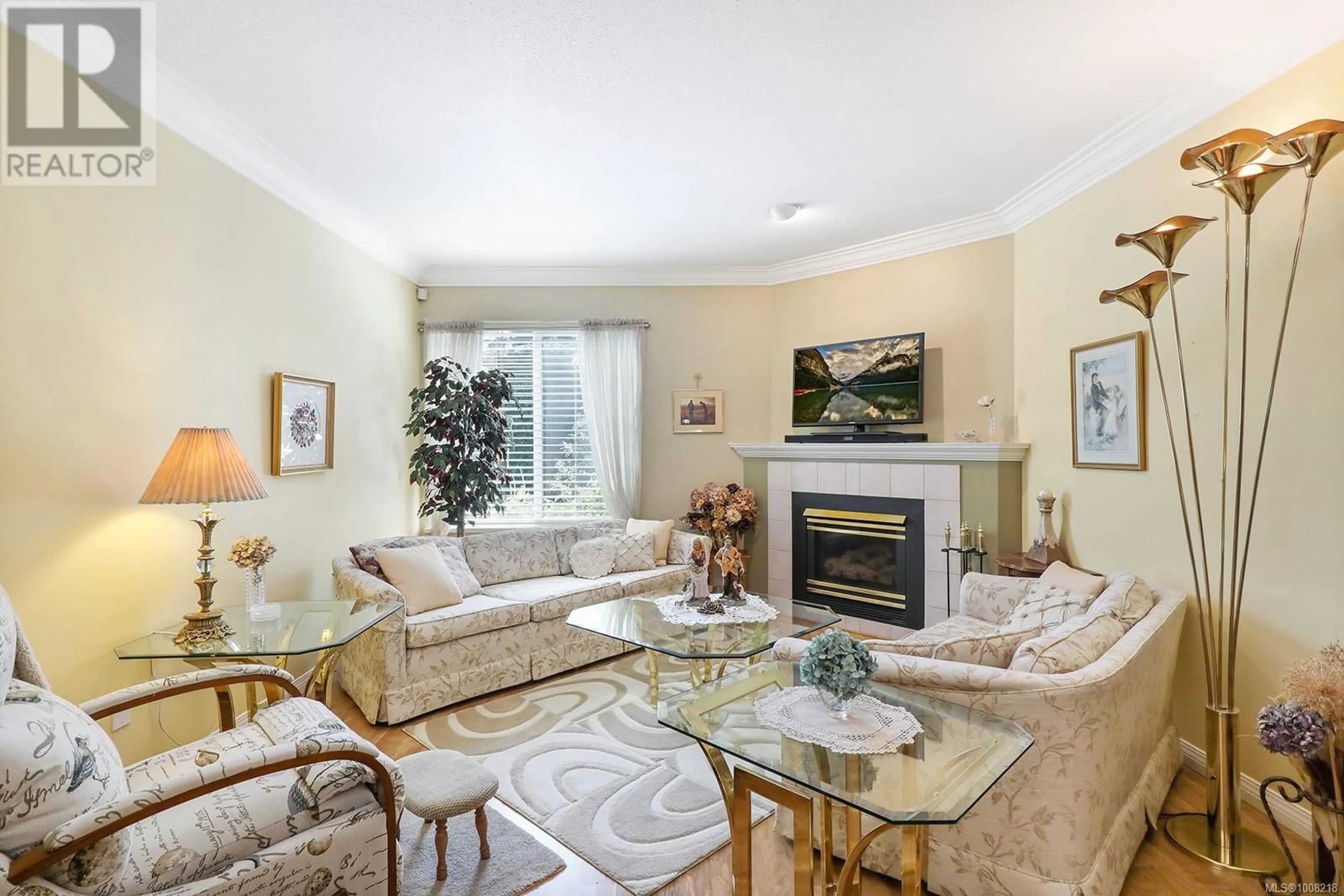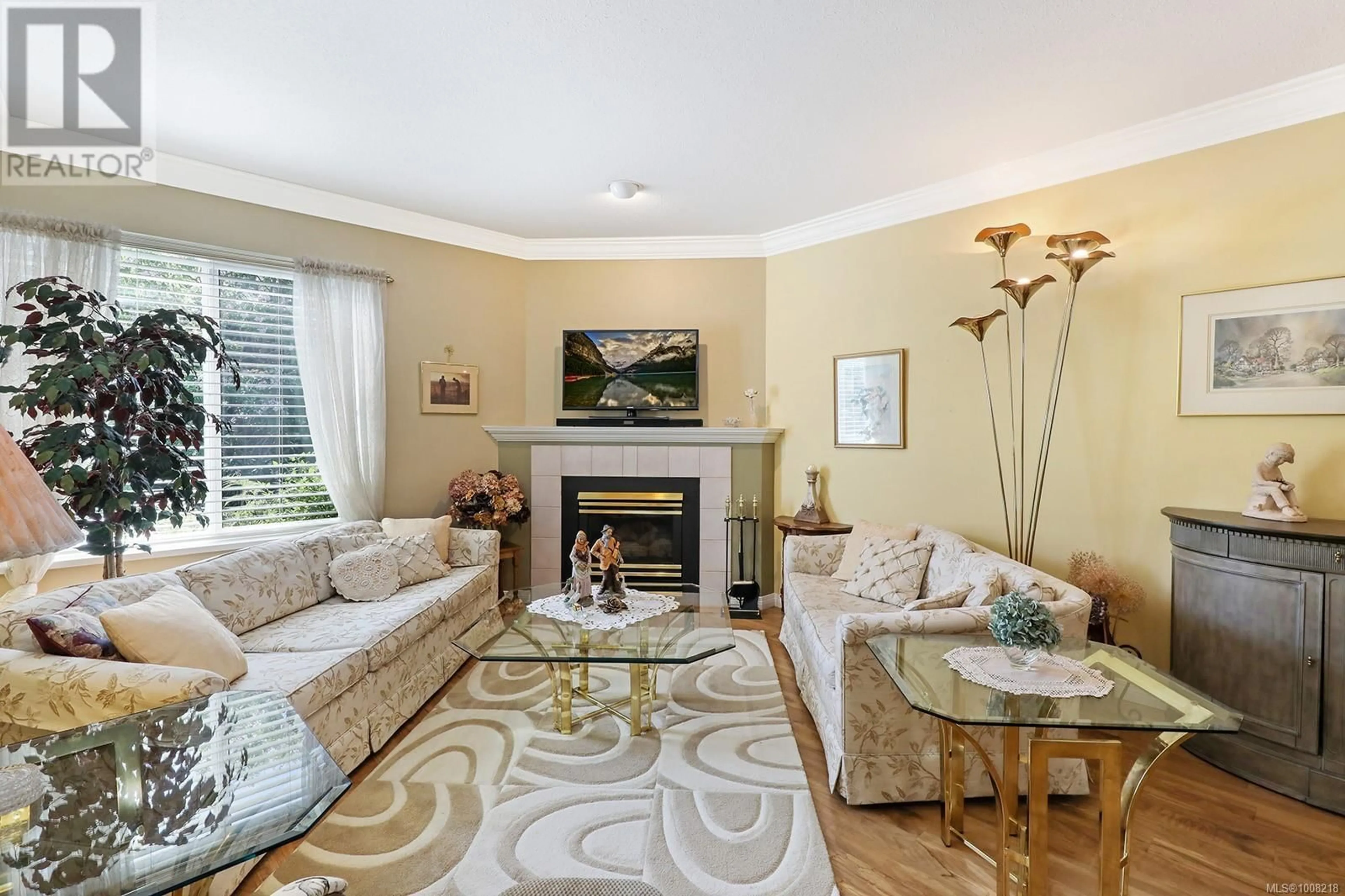301 - 1400 TUNNER DRIVE, Courtenay, British Columbia V9N8S2
Contact us about this property
Highlights
Estimated valueThis is the price Wahi expects this property to sell for.
The calculation is powered by our Instant Home Value Estimate, which uses current market and property price trends to estimate your home’s value with a 90% accuracy rate.Not available
Price/Sqft$338/sqft
Monthly cost
Open Calculator
Description
Relax on your quiet and sunny patio, just minutes from downtown. You'll love this spacious 1,287 sq ft patio home featuring a bright kitchen with eating nook, French doors opening to the deck and the morning sun, and a massive living room with cozy corner fireplace. The primary bedroom boasts its own updated ensuite, while the second bedroom is bright and airy with large windows capturing afternoon sun. Enjoy the convenience of in-suite laundry, a heated crawlspace for your treasures, and one of only two garages in the complex. This well-maintained unit is economical to keep cozy, with hydro and gas costing only $92 per month, combined. The plumbing in this unit was upgraded to PEX two months ago, to ensure your peace-of-mind. This well-maintained, non-smoking community features beautiful gardens, and welcomes your furry friends. Minutes from downtown and the college, with groceries and local parks just a short walk away, you’ll love the lifestyle here. (id:39198)
Property Details
Interior
Features
Main level Floor
Laundry room
6'8 x 9'5Entrance
6'7 x 8'11Eating area
9'2 x 9'6Primary Bedroom
12'0 x 18'6Exterior
Parking
Garage spaces -
Garage type -
Total parking spaces 1
Property History
 31
31




