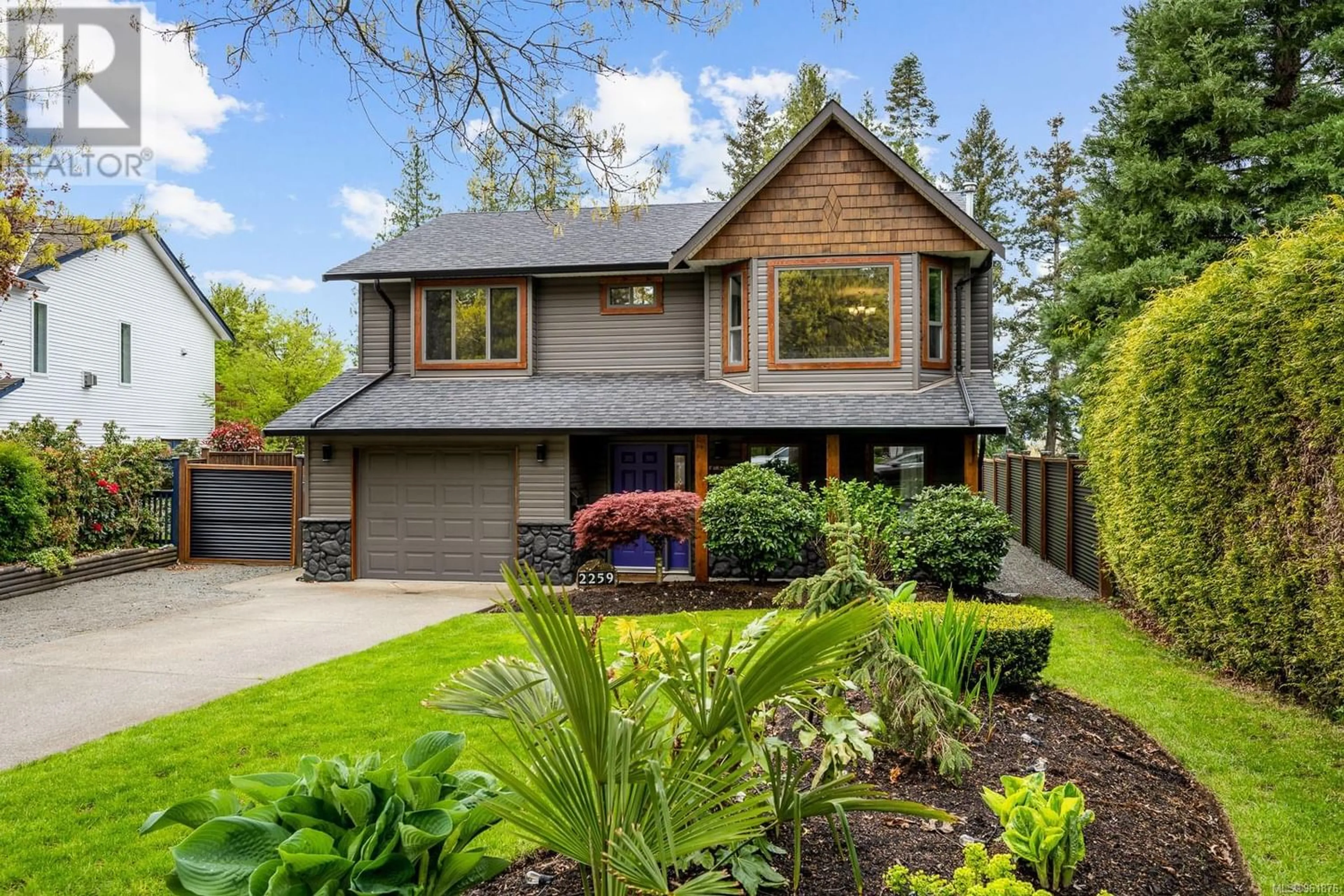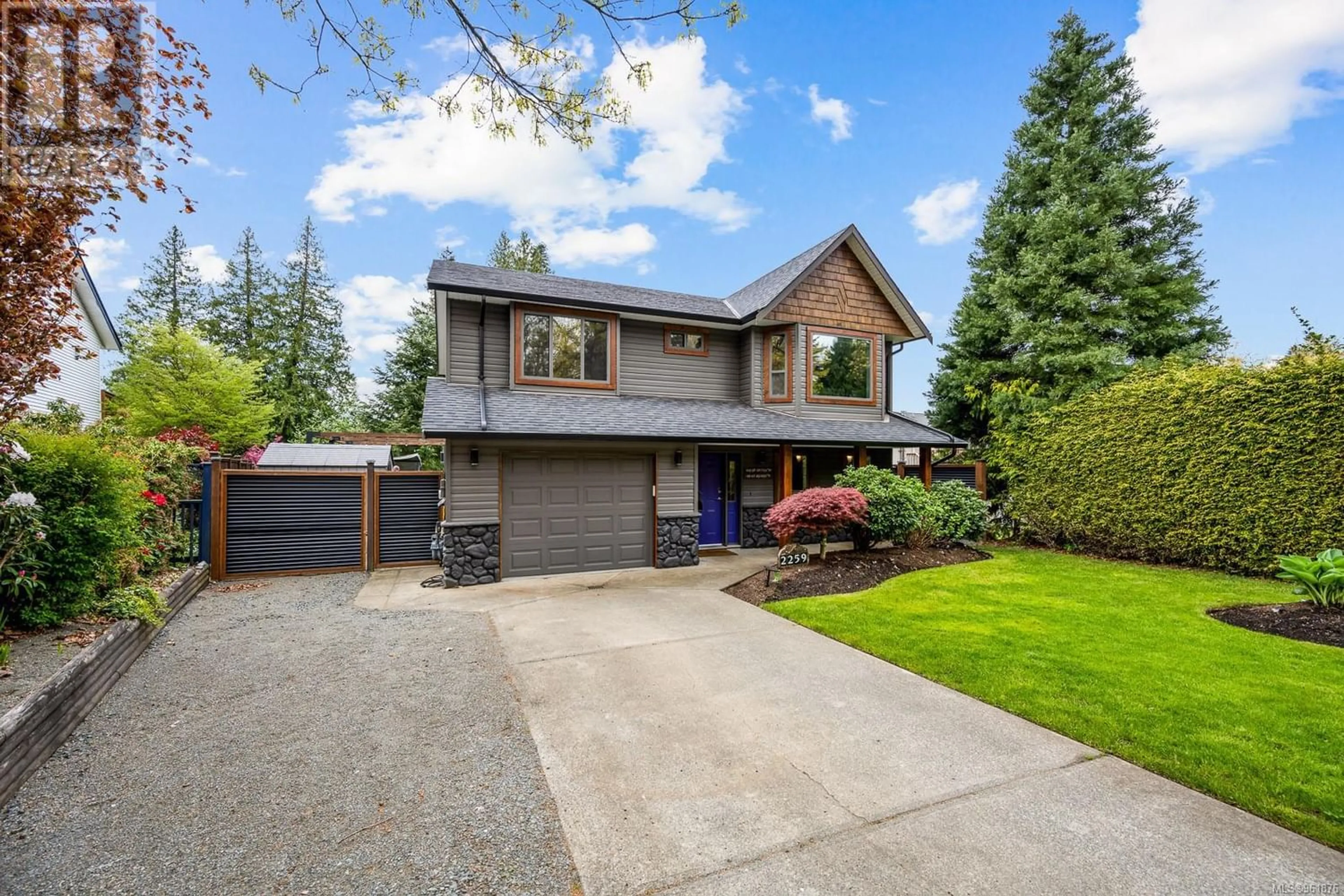2259 Tamarack Dr, Courtenay, British Columbia V9N9C1
Contact us about this property
Highlights
Estimated ValueThis is the price Wahi expects this property to sell for.
The calculation is powered by our Instant Home Value Estimate, which uses current market and property price trends to estimate your home’s value with a 90% accuracy rate.Not available
Price/Sqft$456/sqft
Days On Market13 days
Est. Mortgage$3,857/mth
Tax Amount ()-
Description
This well-kept sits nestled on a tranquil cul-de-sac in the sought-after East Courtenay area. Boasting numerous updates, including a heat pump, fresh exterior paint and an EV charger. This home offers five bedrooms and three baths. Upstairs, discover three bedrooms, a kitchen, and a spacious living room/dining room area. The master bedroom features an ensuite bathroom and a walk-in closet. Step outside from the kitchen onto the deck, which leads down to a lower deck complete with a hot tub and ample entertaining space for gatherings with family and friends. The lower level includes two bedrooms, a laundry room, and a fantastic theatre room. One of the bedrooms conveniently opens onto a patio and the backyard through French doors. With its layout, the lower level could easily be transformed into an in-law suite. Situated within walking distance of North Island College, Queneesh Elementary, the Comox Valley Sports & Aquatic Centre, and the hospital, this home also enjoys proximity to transit, shopping, a golf course, and a marina. Truly an exceptional location! (id:39198)
Property Details
Interior
Features
Second level Floor
Kitchen
12'4 x 11'3Ensuite
7'7 x 4'8Bathroom
8'3 x 4'11Bedroom
measurements not available x 10 ftExterior
Parking
Garage spaces 4
Garage type -
Other parking spaces 0
Total parking spaces 4
Property History
 43
43



