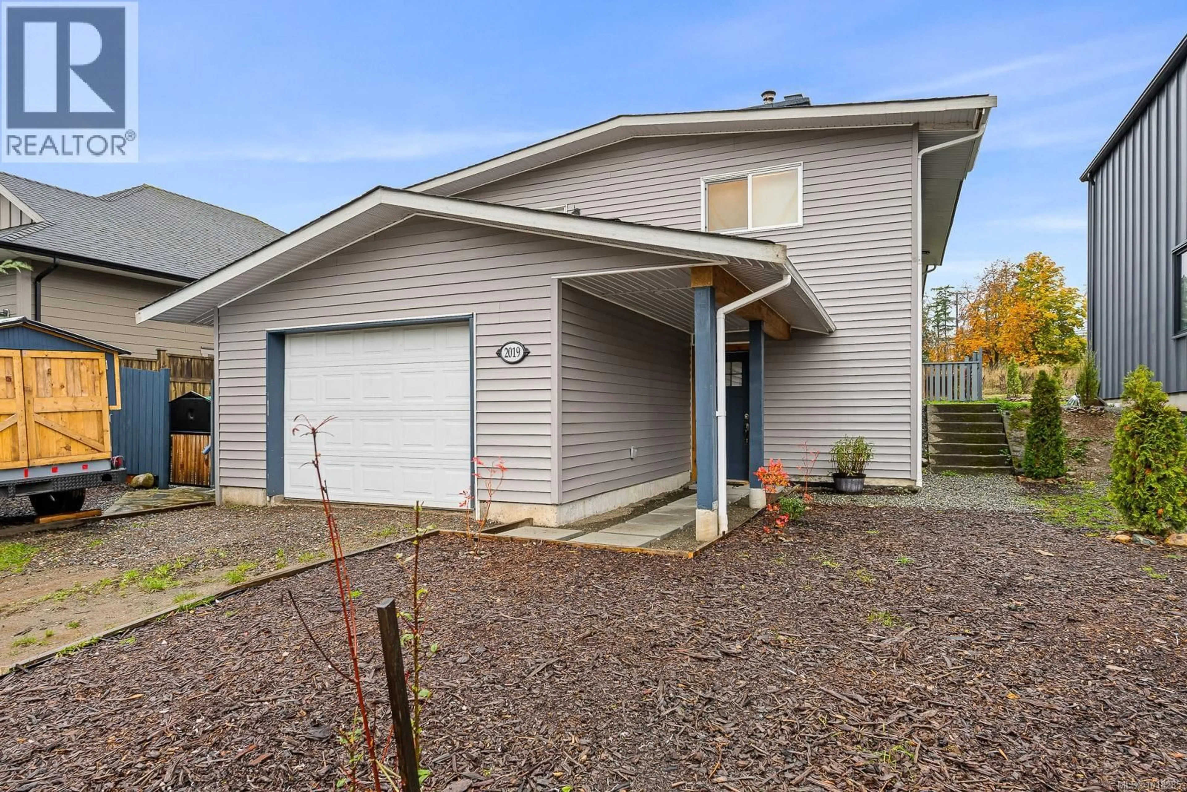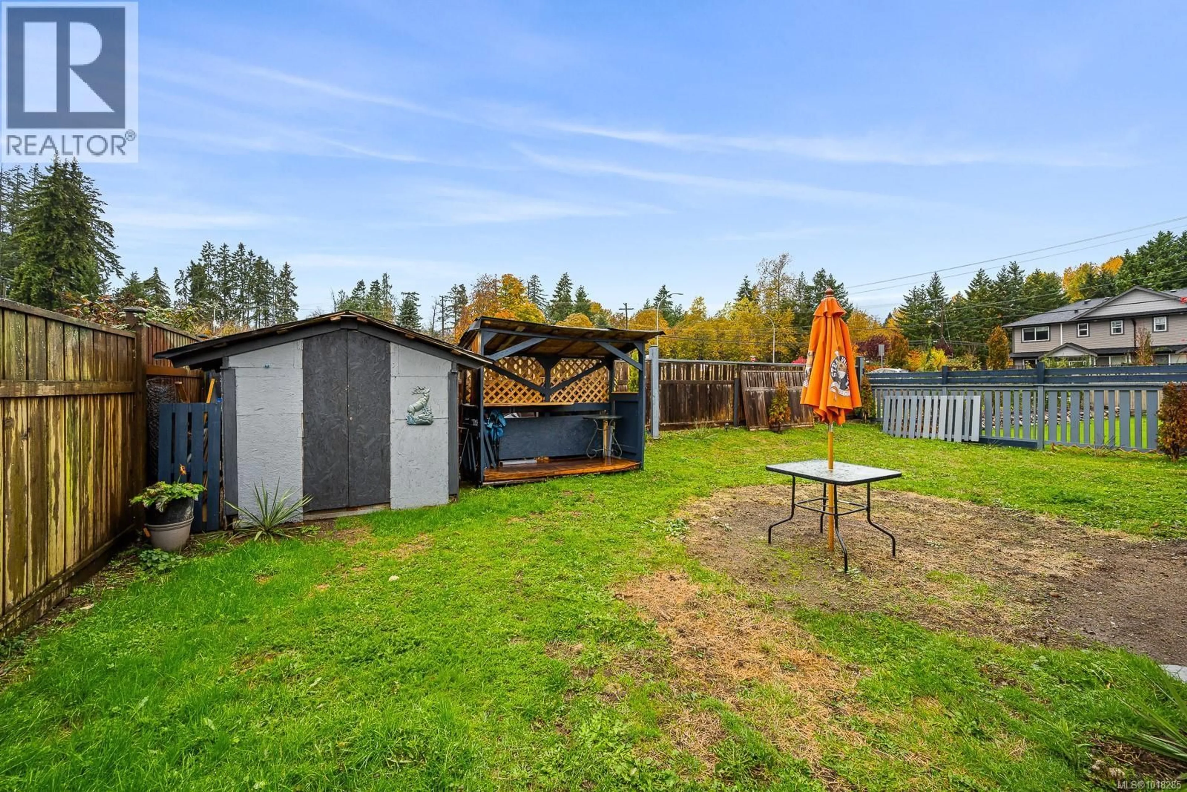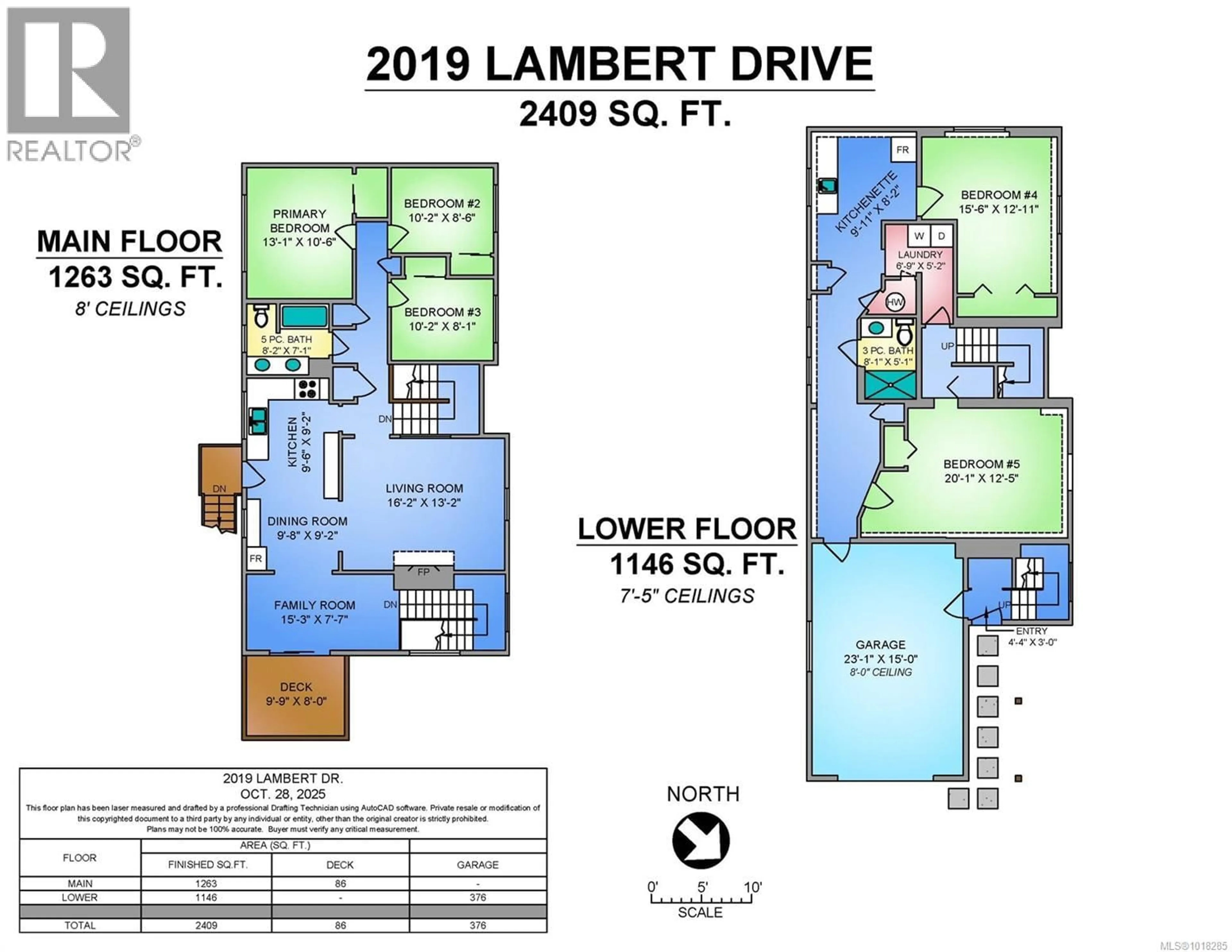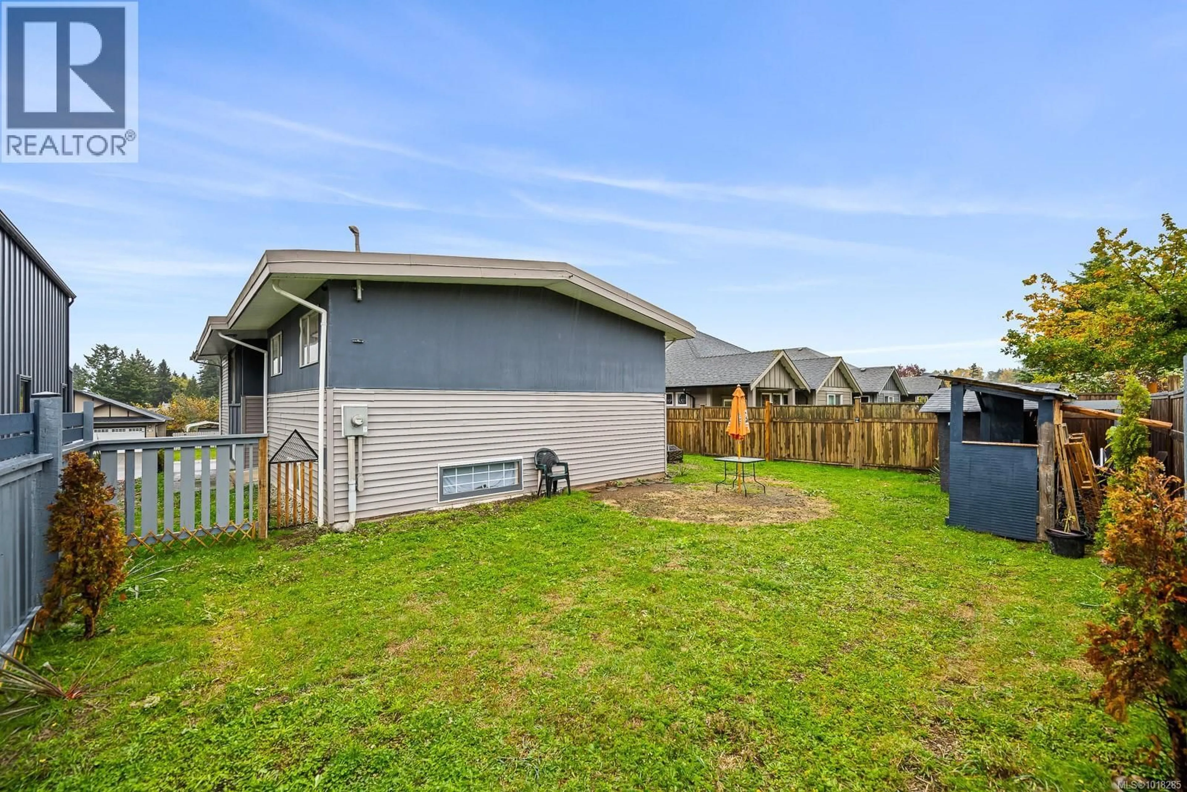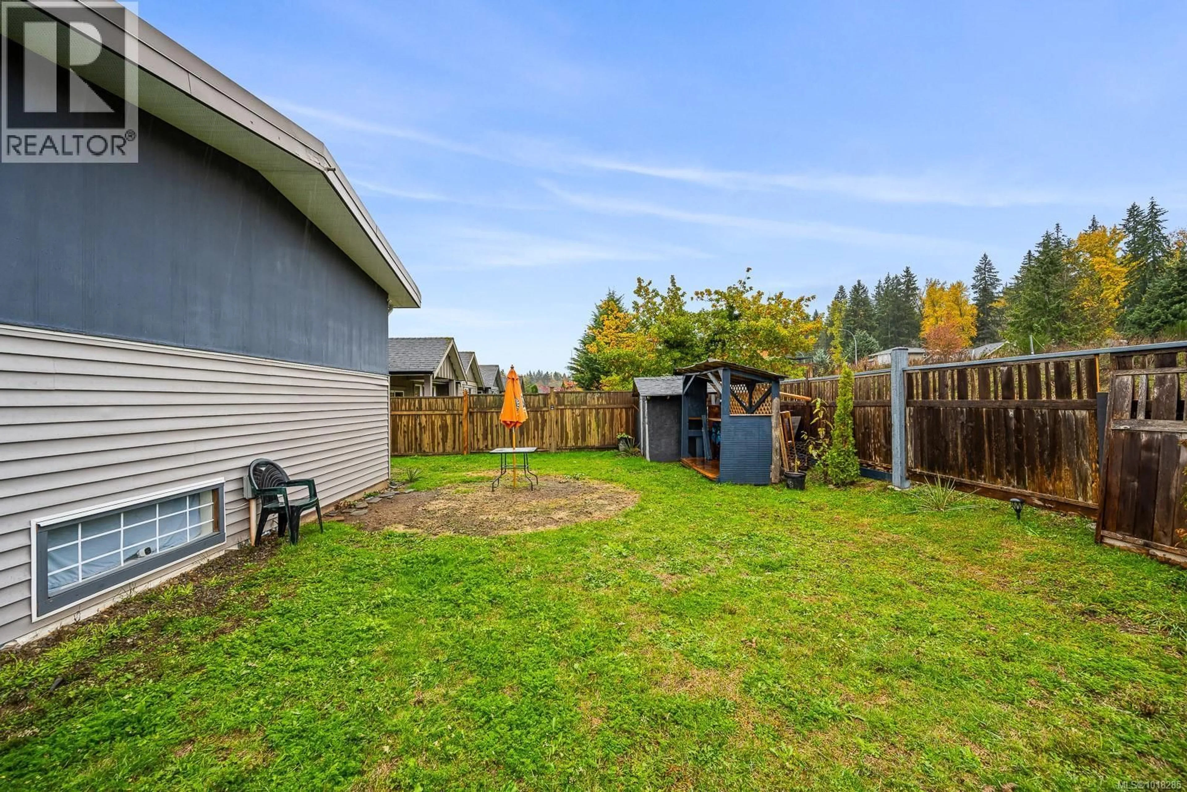2019 LAMBERT DRIVE, Courtenay, British Columbia V9N9C9
Contact us about this property
Highlights
Estimated valueThis is the price Wahi expects this property to sell for.
The calculation is powered by our Instant Home Value Estimate, which uses current market and property price trends to estimate your home’s value with a 90% accuracy rate.Not available
Price/Sqft$215/sqft
Monthly cost
Open Calculator
Description
Accepted offer of $600,000 with a court date of February 11th,2026 in Nanaimo at 35 Front Street 9:30am.Spacious and updated 5 bedroom, 2 bathroom home on a quiet family street in the City of Courtenay. This ground level entry home offers 3 large bedrooms and a renovated 4 piece bathroom on the main floor, updated kitchen, cozy living room with wood burning stove and custom river rock hearth. There is also a flex space with access to a balcony off the front of the home, and the majority of the flooring has been replaced throughout. The improvements continue on the lower level, with 2 large bedrooms, which one could be used as a rec room, 3 piece washroom with tiled shower, wet bar/kitchenette, laundry and access to the double garage. Close to downtown, schools & parks.All Measurements and data are approximate, buyer to do their own due diligence, sold as is where is. (id:39198)
Property Details
Interior
Features
Lower level Floor
Bedroom
12'1 x 15'6Kitchen
8'2 x 9'11Laundry room
5'2 x 6'9Bathroom
5'1 x 8'1Exterior
Parking
Garage spaces -
Garage type -
Total parking spaces 3
Property History
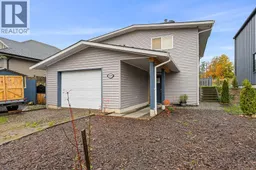 46
46
