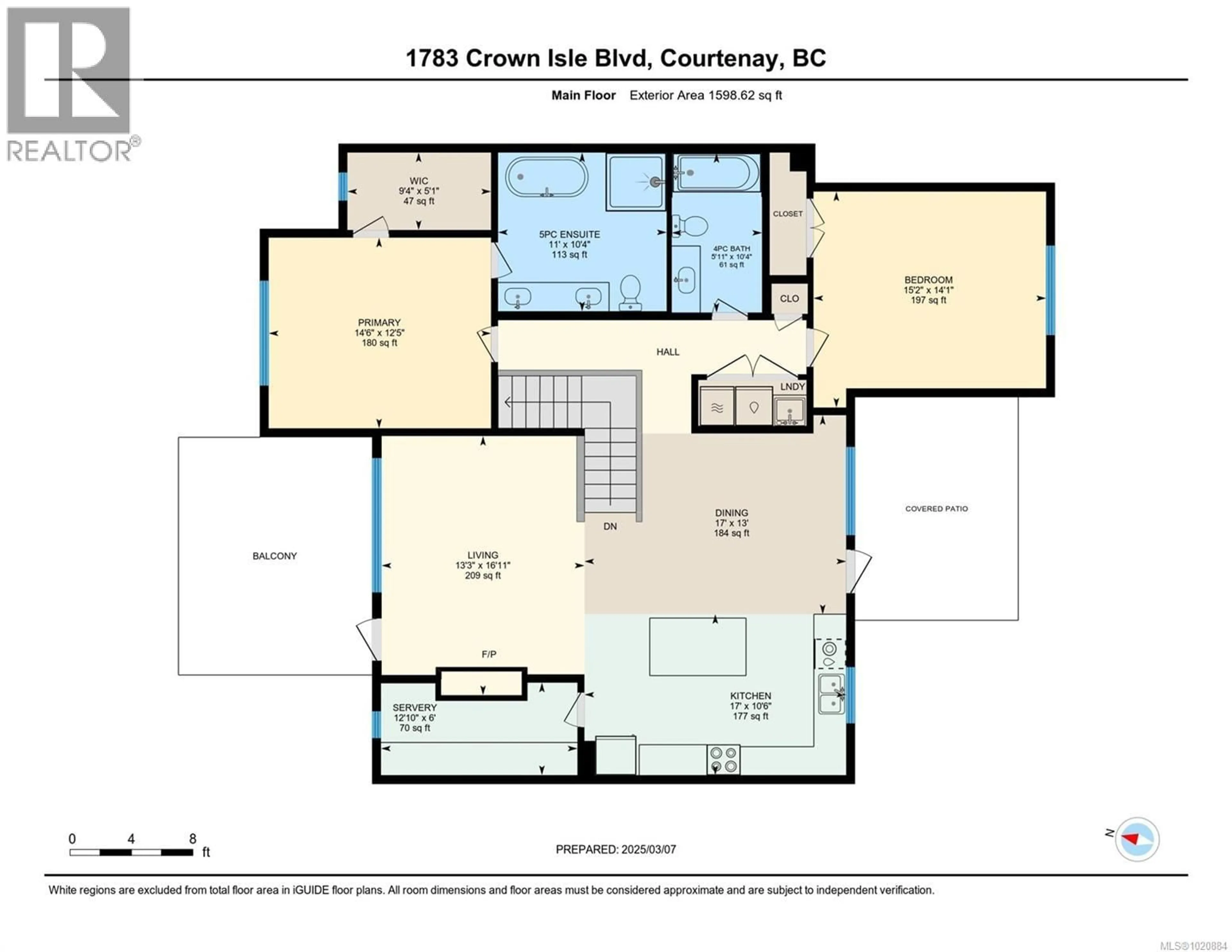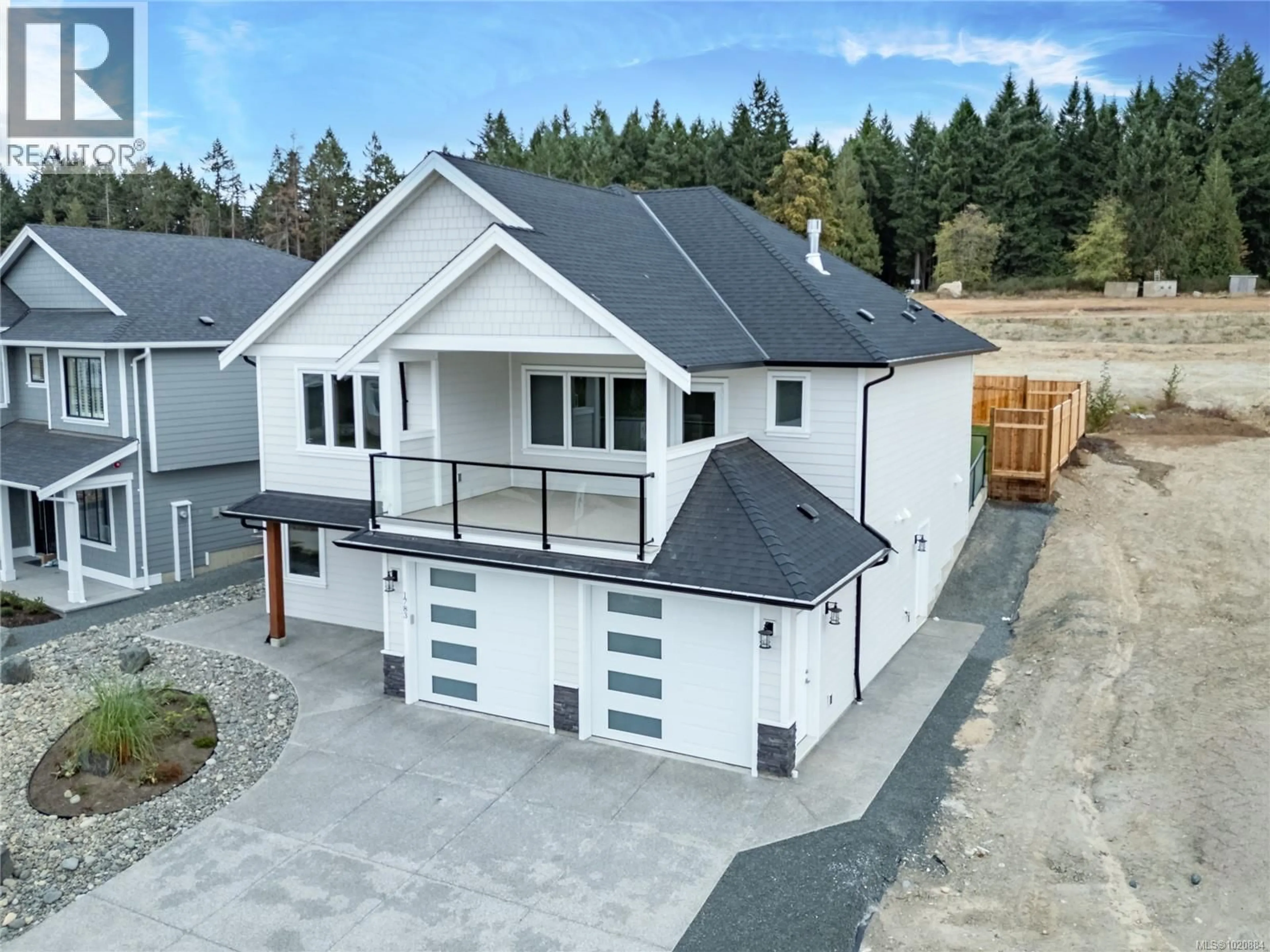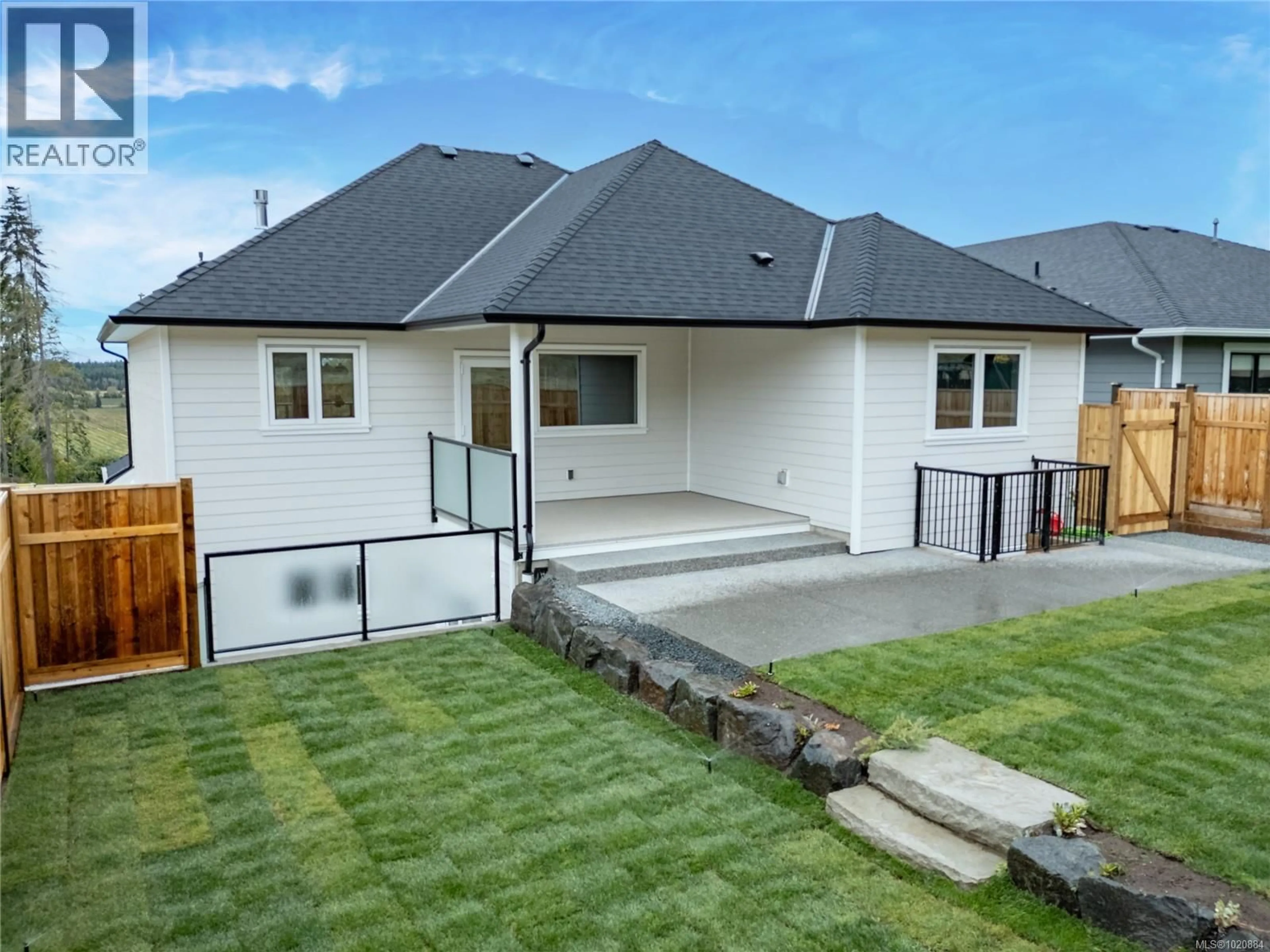1783 CROWN ISLE BOULEVARD, Courtenay, British Columbia V9N9X5
Contact us about this property
Highlights
Estimated valueThis is the price Wahi expects this property to sell for.
The calculation is powered by our Instant Home Value Estimate, which uses current market and property price trends to estimate your home’s value with a 90% accuracy rate.Not available
Price/Sqft$340/sqft
Monthly cost
Open Calculator
Description
PRICED TO SELL! BP2 Construction home offering 3,023 sq ft of flexible living across two levels, designed for multigenerational use or mortgage support through a 1-bedroom legal suite with den. The main home’s upper level features an open kitchen, dining, & living area with large windows for natural light. The kitchen includes a generous island, stone counters, a walk-in butler pantry, & a KitchenAid appliance package. A gas fireplace with micro-cement finish anchors the space, front & rear covered decks extend daily use. 2 bedrooms & 2 bathrooms complete the upper floor. Lower level adds a bedroom & a four-piece bathroom, offering options for guests or family. The primary bedroom includes a five-piece ensuite with dual sinks, quartz, heated tile floors, a soaker tub, & a walk-in closet. Upstairs laundry features Samsung steam units in black and rose. The legal suite has its own entrance, one bedroom, a den, full bath, Hisense kitchen, separate hydro, mini-split, laundry room, and a private patio. The home includes a 413 sq ft true double garage with two separate doors and EV charger wiring. Fenced & landscaped yard provides low maintenance, and the home meets Low Carbon Step Code certification. New home warranty adds peace of mind. Nearby are schools, restaurants, shopping, golf, trails, parks, hospital access, and beaches for convenient living. The design emphasizes efficient layouts with ample storage and durable finishes. Large windows throughout the home enhance natural light, while the covered outdoor areas allow year-round use. Sound insulation between the suite and main home improves privacy for both living arrangements. Mechanical systems include a high-efficiency electric furnace, heat pump with air conditioning. Landscaping includes new top soil, lawn, and select plantings to create a clean, low-care exterior. The location offers quick access to commuter routes and nearby community amenities while remaining quiet and residential (id:39198)
Property Details
Interior
Features
Lower level Floor
Utility room
3'7 x 10'3Entrance
15'2 x 7'8Laundry room
6'1 x 9'11Living room
13'10 x 14'2Exterior
Parking
Garage spaces -
Garage type -
Total parking spaces 4
Property History
 37
37




