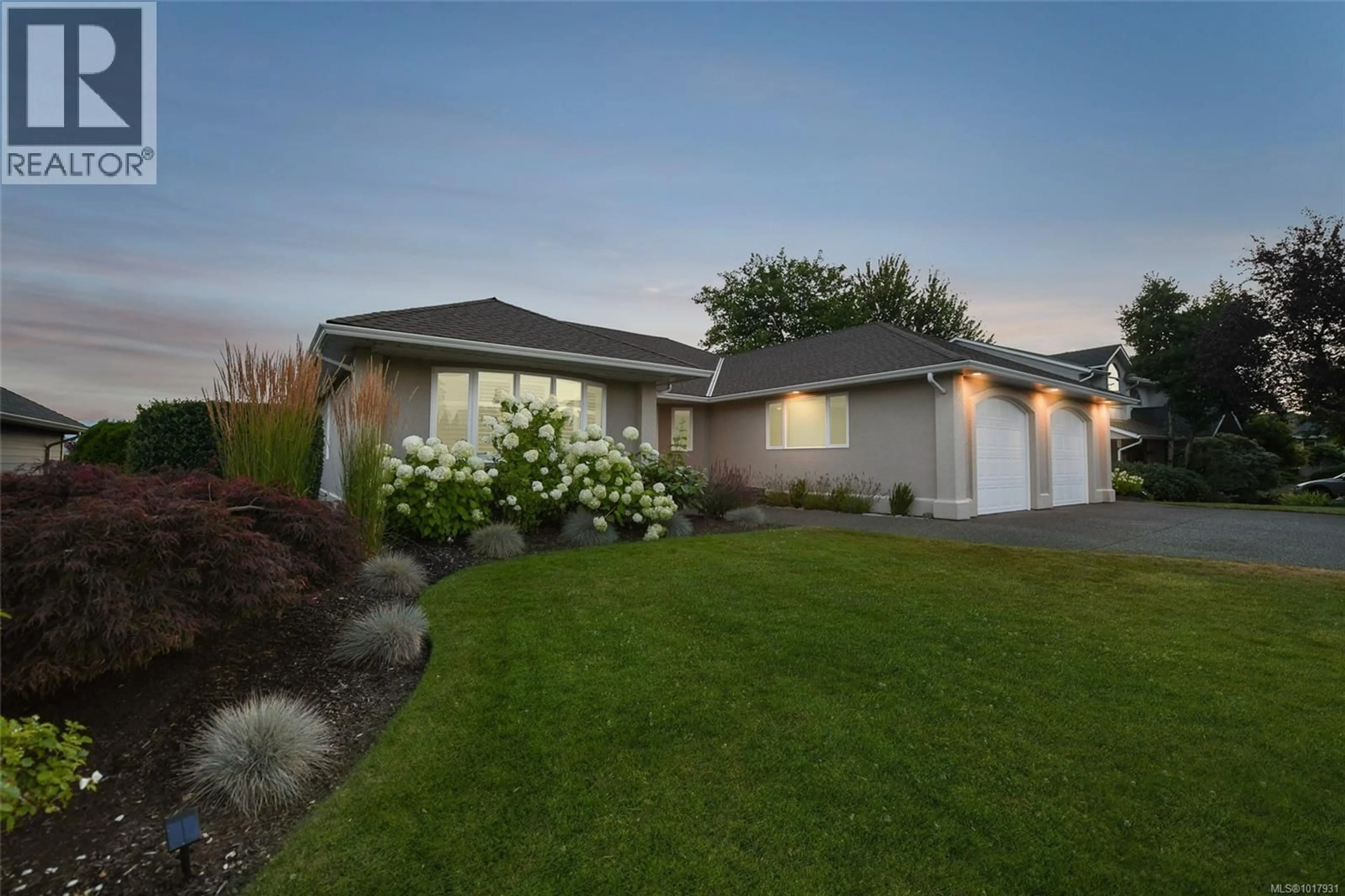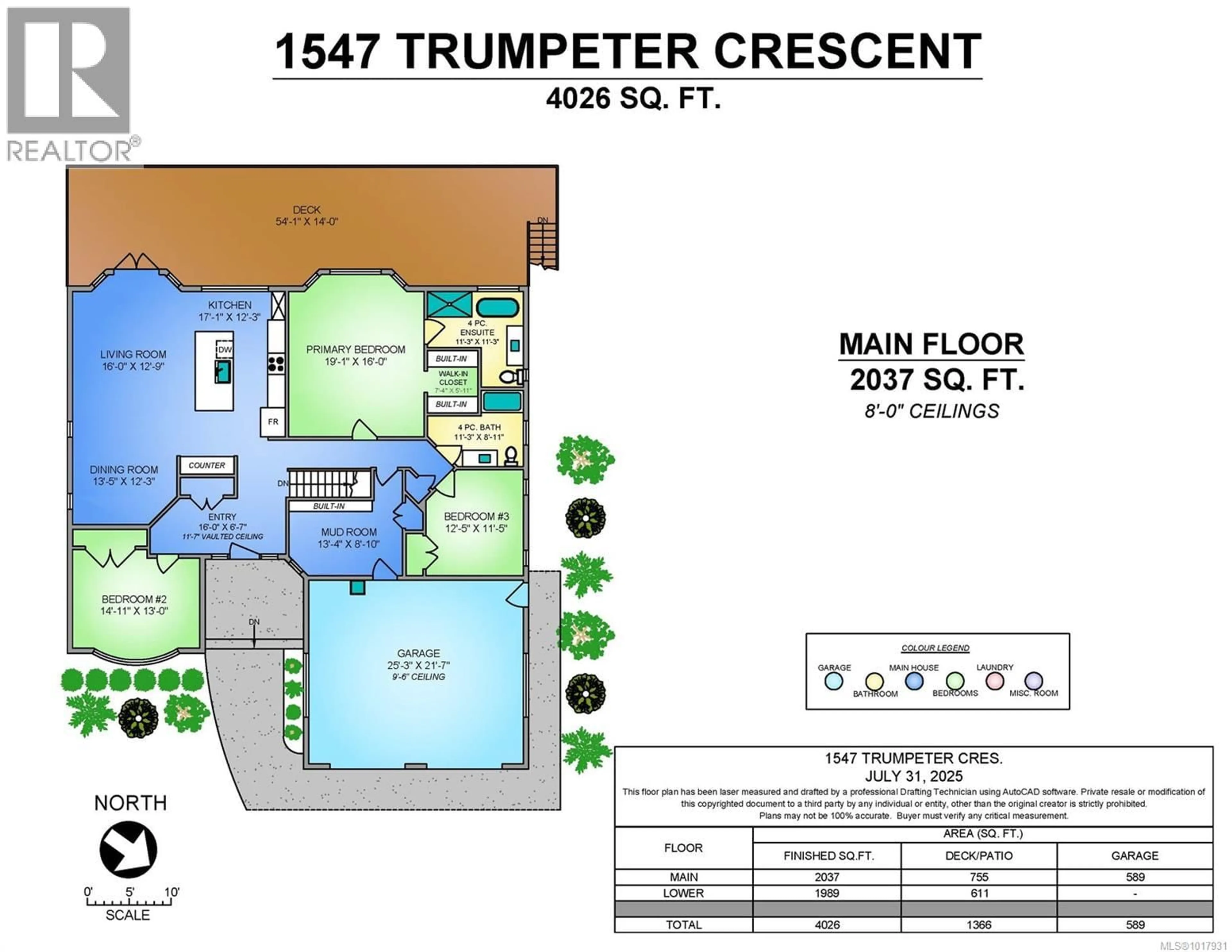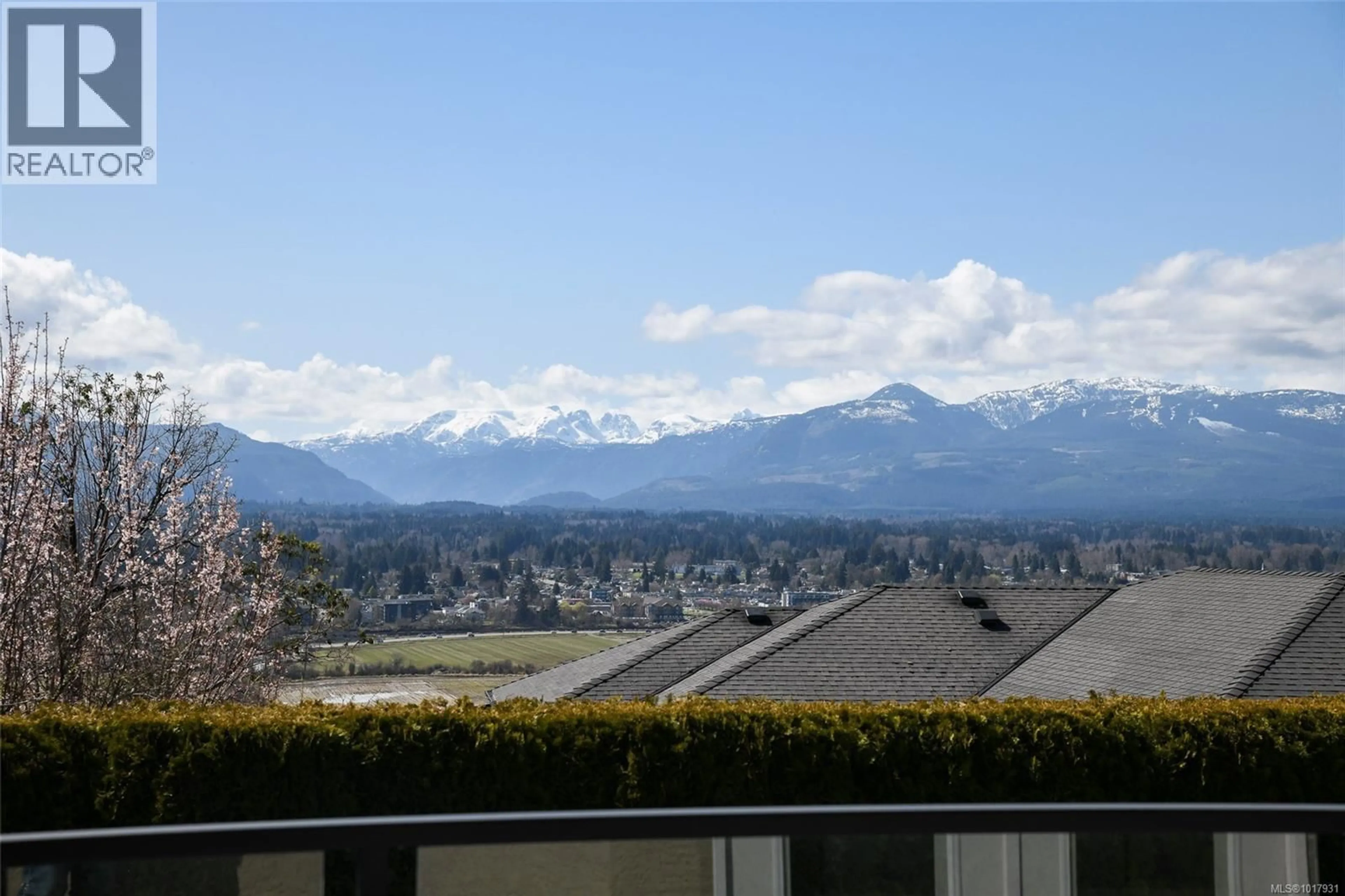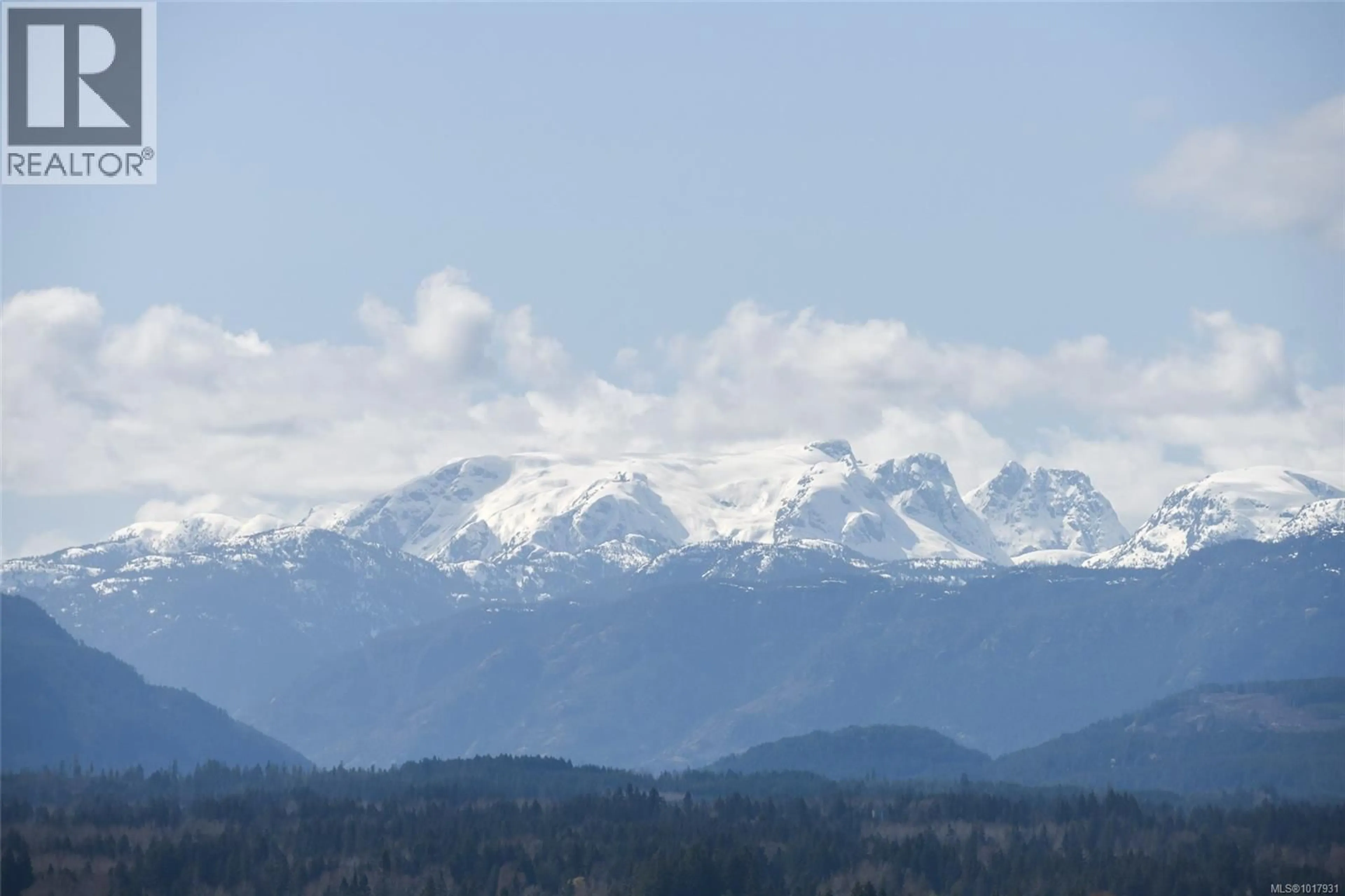1547 TRUMPETER CRESCENT, Courtenay, British Columbia V9N8W6
Contact us about this property
Highlights
Estimated valueThis is the price Wahi expects this property to sell for.
The calculation is powered by our Instant Home Value Estimate, which uses current market and property price trends to estimate your home’s value with a 90% accuracy rate.Not available
Price/Sqft$384/sqft
Monthly cost
Open Calculator
Description
A rare blend of beauty, function, and flexibility. This 5 bed, 3 bath walk-out rancher offers over 4,000 sq ft of refined living with ocean & mountain views, a private yard, and a coveted location in a top school catchment. Fully renovated in July 2025 and never lived in, the upper level features 3 bedrooms and 2 bathrooms, a redesigned kitchen, brand new high-end hardwood floors, custom stair railings, new lighting, fresh paint, and a 54x14 ft vinyl deck (2023) off the kitchen and primary suite—perfect for coffee at sunrise or dinner at sunset. The lower level mirrors the same attention to detail with 2 bedrooms, 1 bathroom, large second laundry, side entry, covered patio, plumbing for a kitchen or bar, and an updated gas fireplace. This home balances beauty with everyday ease: a generous mudroom organizes outdoor gear, a new front door offers a modern welcome, and a spacious 2-car garage provides convenience and storage. The entire home has been designed in a Scandinavian-inspired, organic modern palette—soft, airy, and serene. Major updates include: – Full upper-level renovation (July 2025) – Kitchen + 3 bathrooms fully renovated – All flooring replaced (2025) – Popcorn ceilings removed upstairs – Several windows + new front door – Custom stair railings + updated lighting – Deck, railings, and stairs (2023) – Updated gas fireplace – Plumbing for kitchen/bar downstairs – On-demand hot water (2024) – Poly-B plumbing removed – Interior doors + attic insulation upgraded – Roof approx. 8 years old Mature, professionally landscaped gardens surround the home, creating privacy and a beautiful backdrop. Minutes from the hospital, college, airport, pool, shopping, and more—this is quiet luxury, close to everything. (id:39198)
Property Details
Interior
Features
Main level Floor
Kitchen
12'3 x 17'1Living room
12'9 x 16'0Dining room
12'3 x 13'5Entrance
6'7 x 16'0Exterior
Parking
Garage spaces -
Garage type -
Total parking spaces 6
Property History
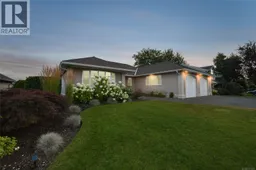 57
57
