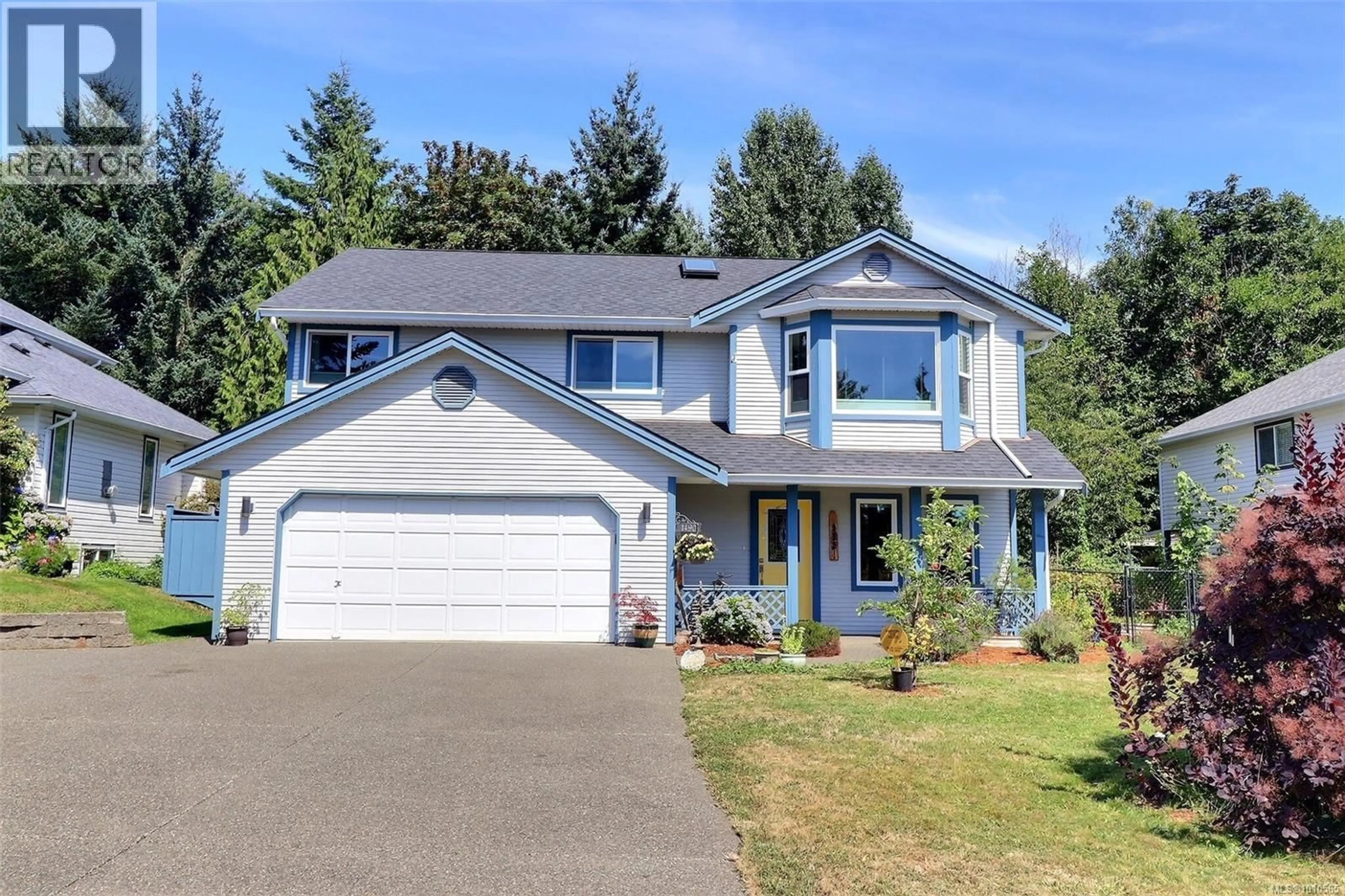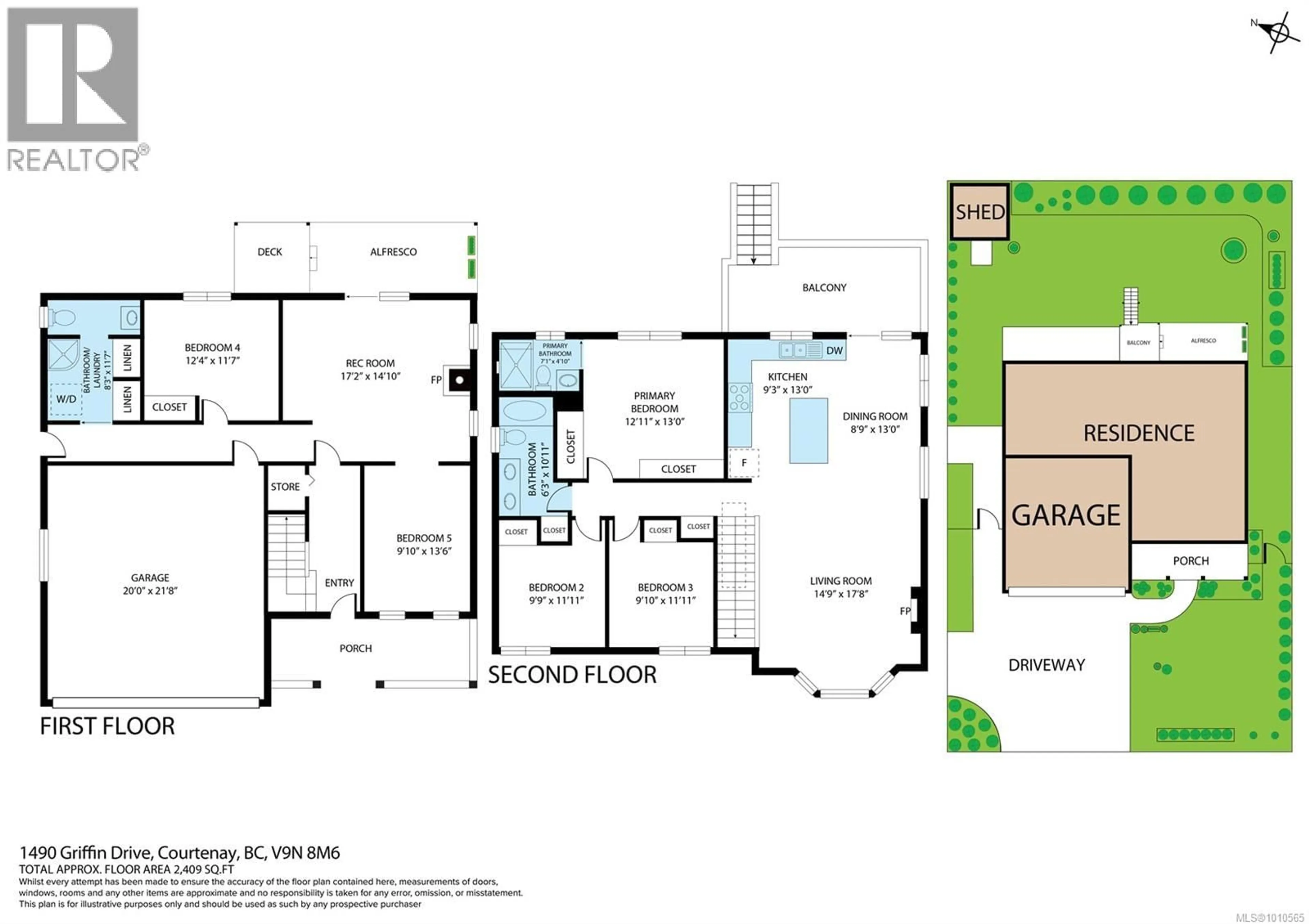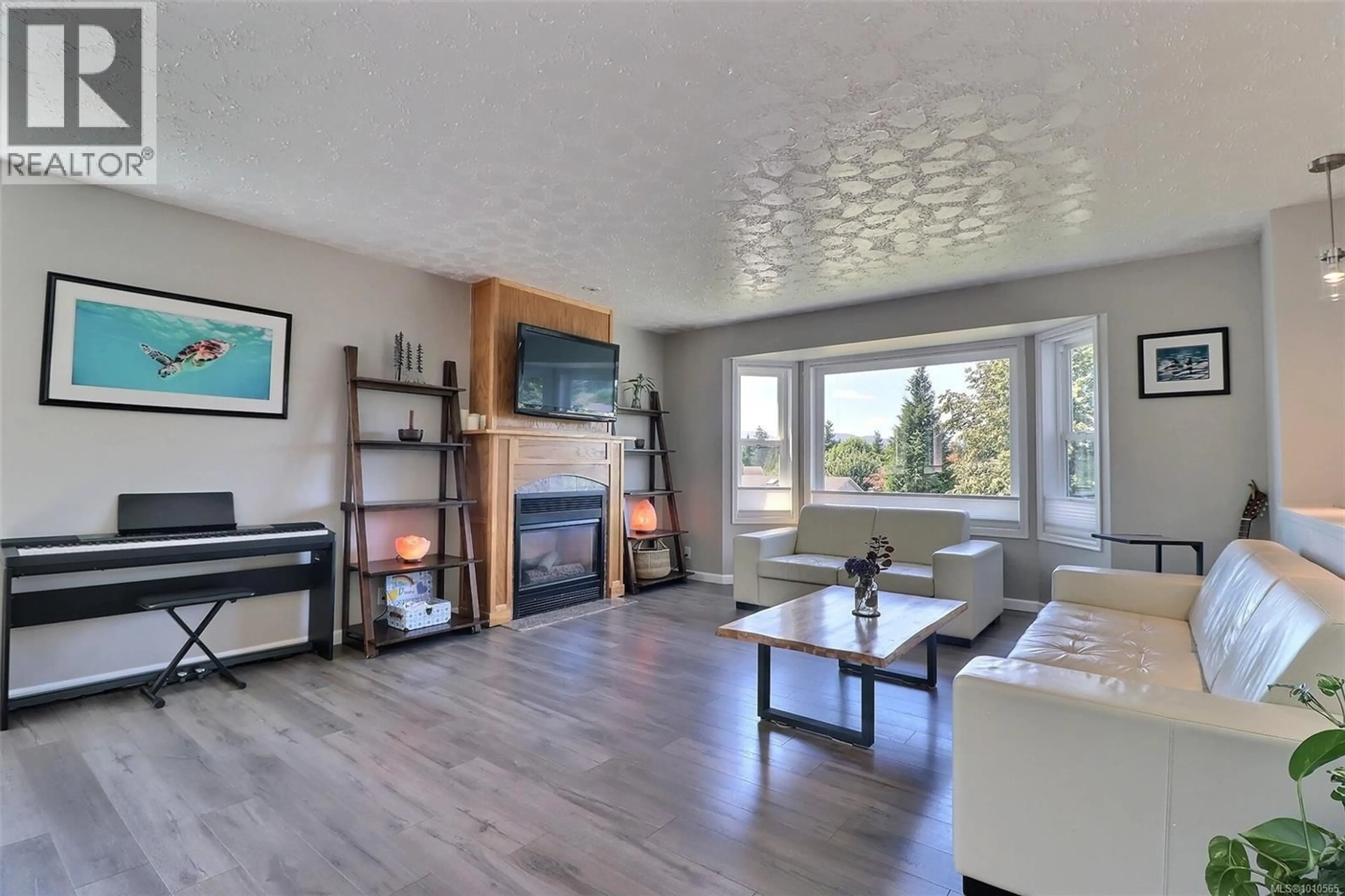1490 GRIFFIN DRIVE, Courtenay, British Columbia V9N8M6
Contact us about this property
Highlights
Estimated valueThis is the price Wahi expects this property to sell for.
The calculation is powered by our Instant Home Value Estimate, which uses current market and property price trends to estimate your home’s value with a 90% accuracy rate.Not available
Price/Sqft$413/sqft
Monthly cost
Open Calculator
Description
Visit REALTOR® website for additional information. This inviting 5 bedroom, 3 bathroom home is tucked away in a quiet and well-established area of Courtenay, offering the perfect space for family living and entertaining. Upstairs, you'll find a bright and open-concept living space with white kitchen cabinetry, stainless steel appliances, a large island with butcher block countertops, and patio doors that open onto a spacious deck—perfect for entertaining or relaxing while overlooking the well-established greenspace and beautifully landscaped backyard. The living room features a cozy gas fireplace and a large window framing breathtaking views of the mountains and the Comox Glacier. The primary bedroom is a peaceful retreat, complete with a spa-inspired 3pc ensuite featuring a tiled shower, heated floors, and armoire-style closets. Two additional generously sized bedrooms and a luxurious 5pc main bathroom with double sinks and a tiled tub/shower combo complete the main floor. Downstairs, you'll find a spacious rec room with a natural gas stove and patio doors that lead to the private backyard. There are two more good-sized bedrooms (one perfect for a home office), a 3pc bathroom, a laundry room, and convenient access to the double-car garage. With exterior access and ready plumbing, the lower level offers excellent suite potential. This move-in-ready home includes a newer roof and windows and sits on a gardener’s dream lot featuring raised garden beds, fruit trees, and a fully fenced, private backyard that backs onto green space and trail systems. A 10x10 shed on a concrete pad offers secure storage for tools and outdoor gear. Conveniently located near shopping, schools, and other amenities, this home truly has it all. Discover the charm and functionality this beautiful home has to offer! (id:39198)
Property Details
Interior
Features
Main level Floor
Bathroom
Bedroom
13'6 x 9'10Bedroom
11'7 x 12'4Recreation room
14'10 x 17'2Exterior
Parking
Garage spaces -
Garage type -
Total parking spaces 4
Property History
 20
20



