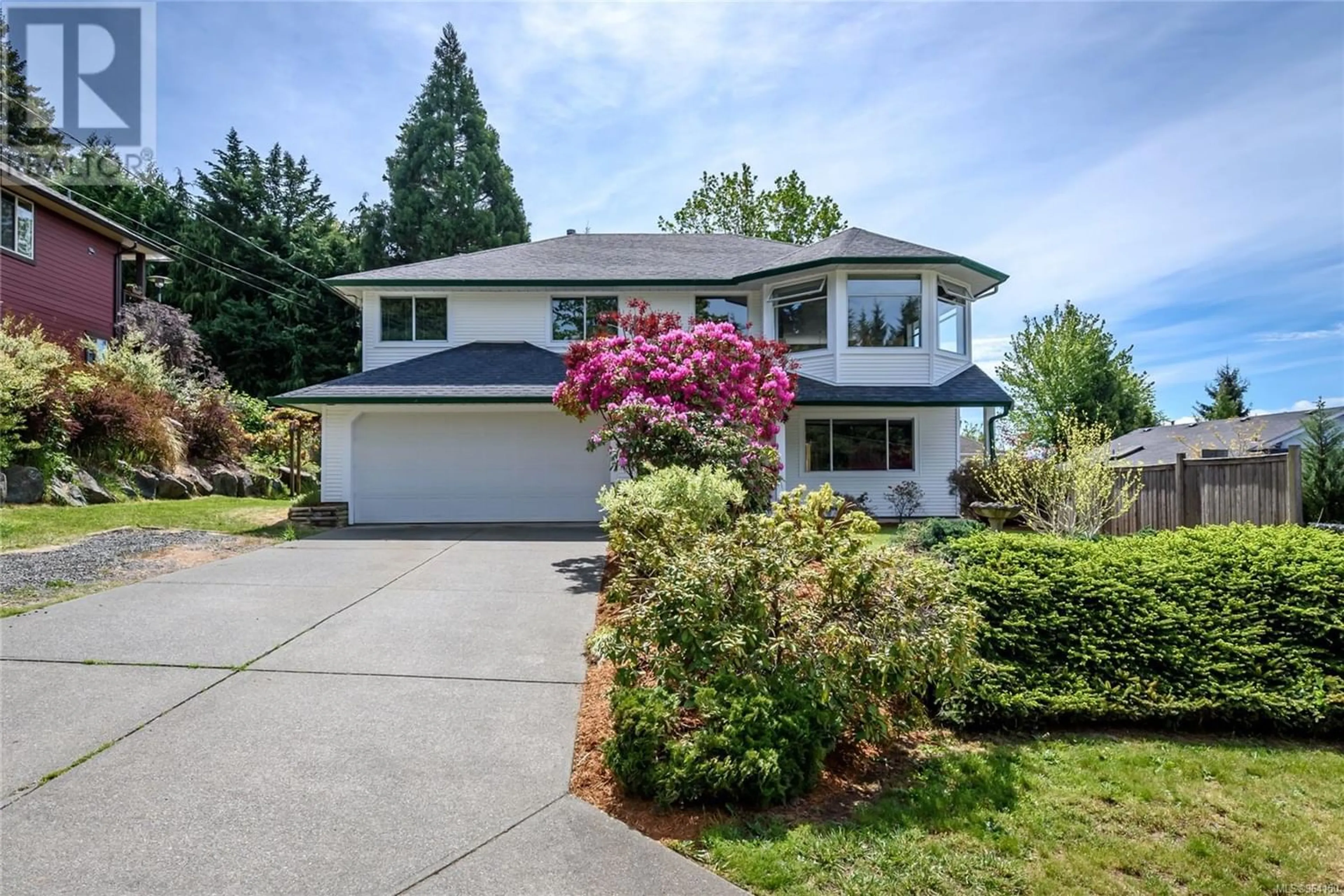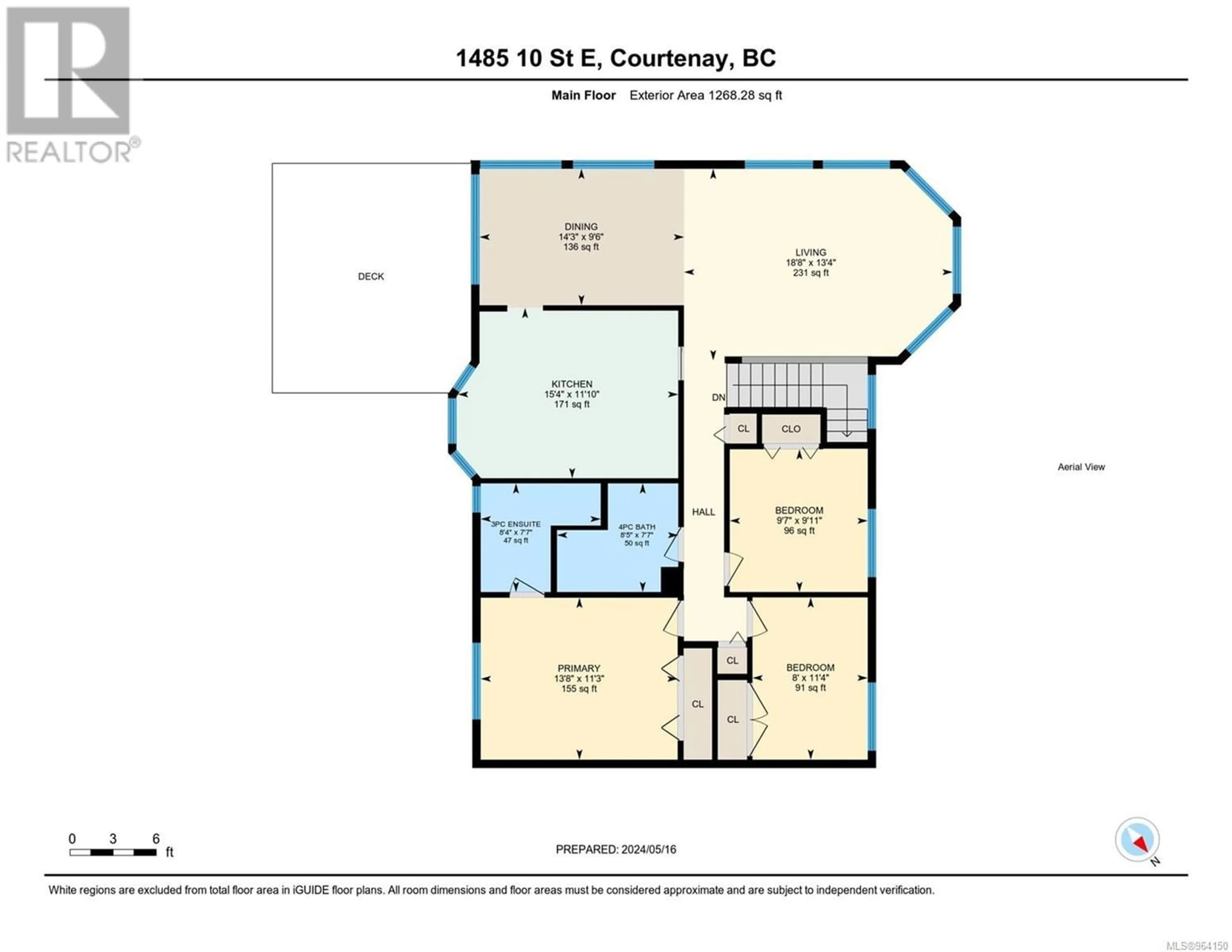1485 10th St E, Courtenay, British Columbia V9N8N8
Contact us about this property
Highlights
Estimated ValueThis is the price Wahi expects this property to sell for.
The calculation is powered by our Instant Home Value Estimate, which uses current market and property price trends to estimate your home’s value with a 90% accuracy rate.Not available
Price/Sqft$377/sqft
Days On Market17 days
Est. Mortgage$3,564/mth
Tax Amount ()-
Description
Welcome to your dream home! This exceptional 4-bedroom, 3-bathroom family residence offers breathtaking panoramic views of the mountains, city, and glacier. The main floor's living and dining rooms are bathed in natural light, thanks to the large picture windows that perfectly frame the stunning vistas. The well-appointed kitchen with multiple skylights provides easy access to a sundeck, perfect for outdoor dining and relaxation. The first floor has potential for a separate in-law suite with its own entrance, making it ideal for extended family or guests. Comfort and warmth are guaranteed with two natural gas fireplaces. Parking is never an issue with a large level driveway, RV parking, and a double garage. The fully landscaped lot enhances the home's curb appeal, creating a beautiful and welcoming environment. Located in a lovely area, this home is close to all shops and services, ensuring convenience for everyday living. This property is perfect for families looking for comfort, convenience, and stunning views. Don't miss your chance to own this remarkable home. Schedule a viewing today. (id:39198)
Property Details
Interior
Features
Main level Floor
Bathroom
8'5 x 7'7Ensuite
8'4 x 7'7Kitchen
15'4 x 11'10Living room
18'8 x 13'4Exterior
Parking
Garage spaces 4
Garage type -
Other parking spaces 0
Total parking spaces 4
Property History
 56
56

