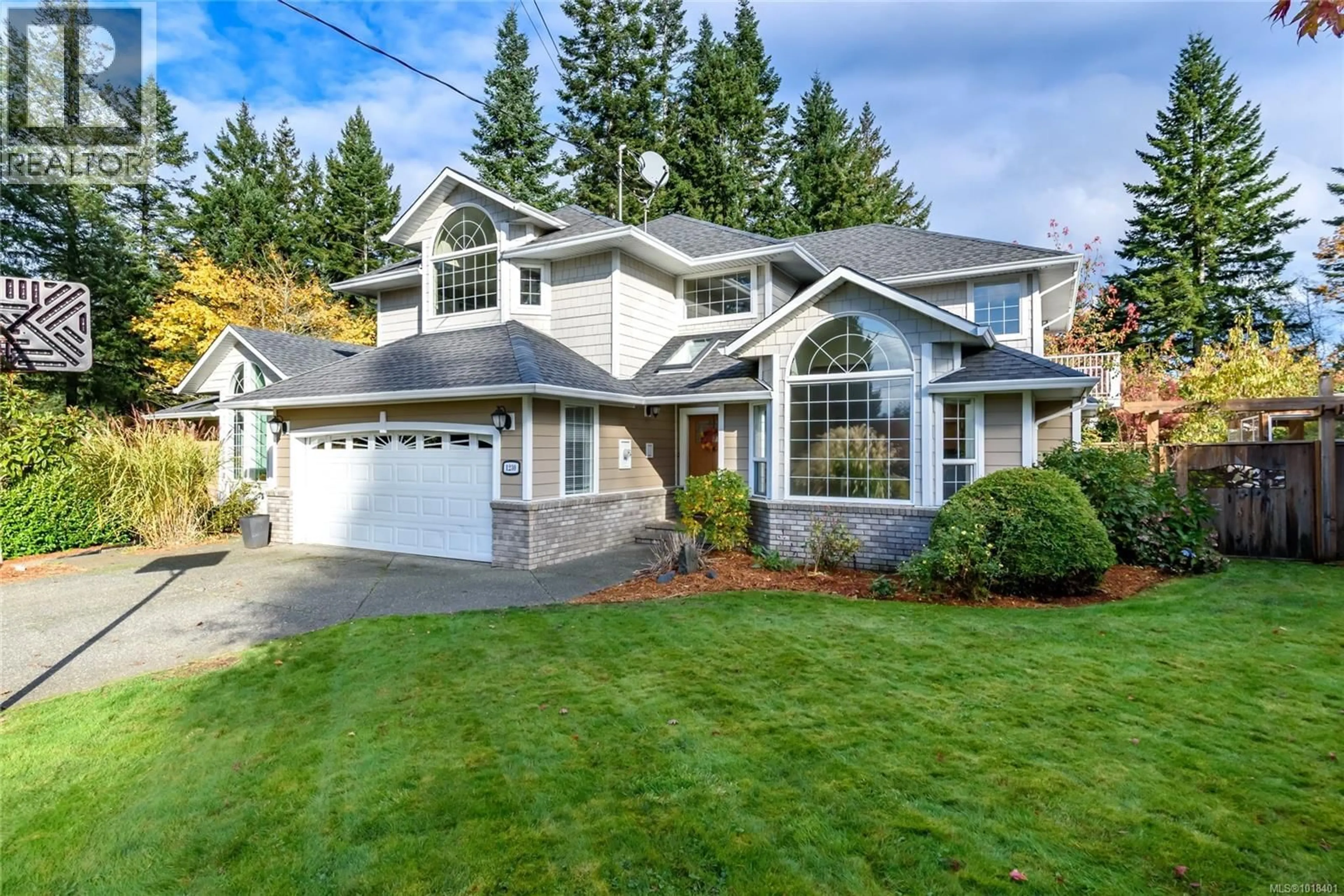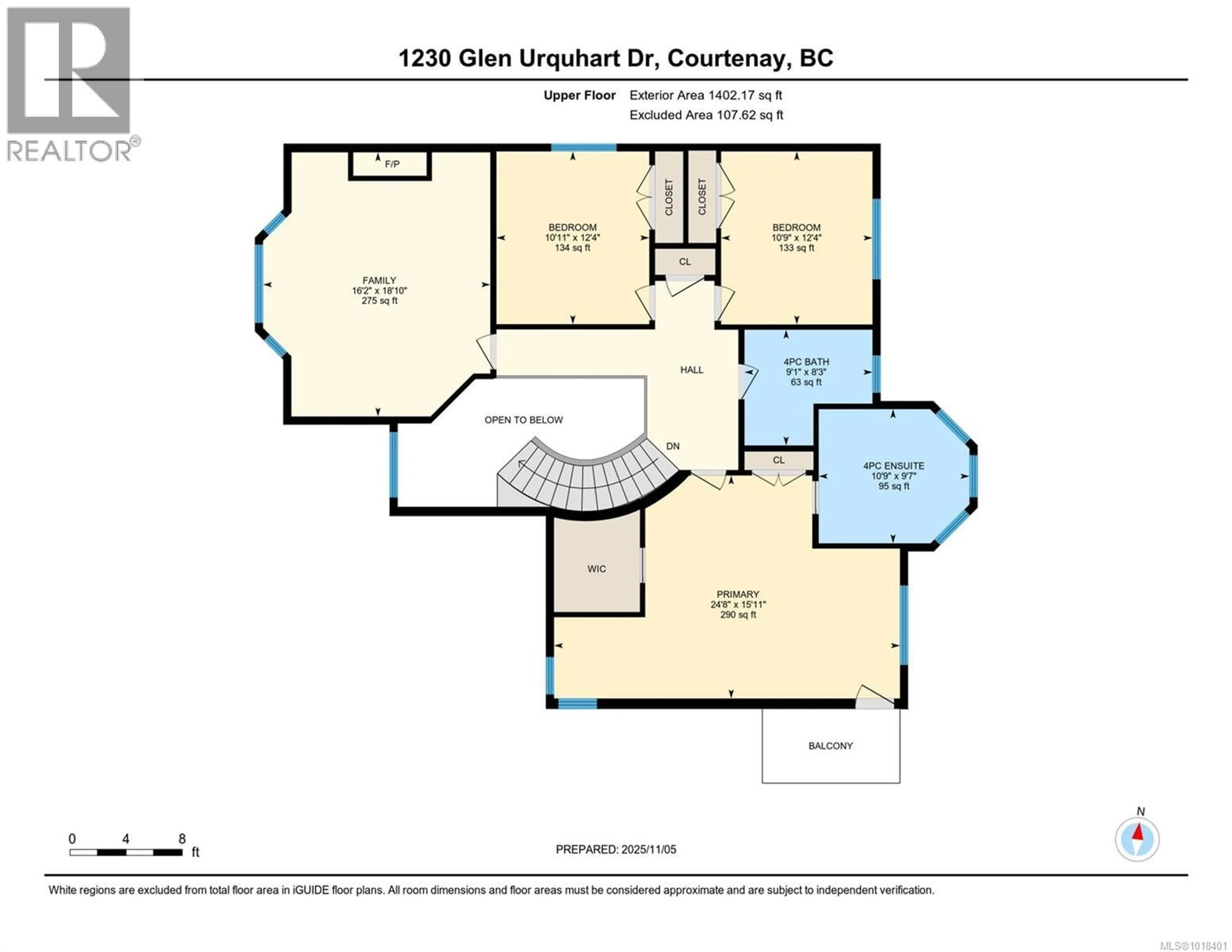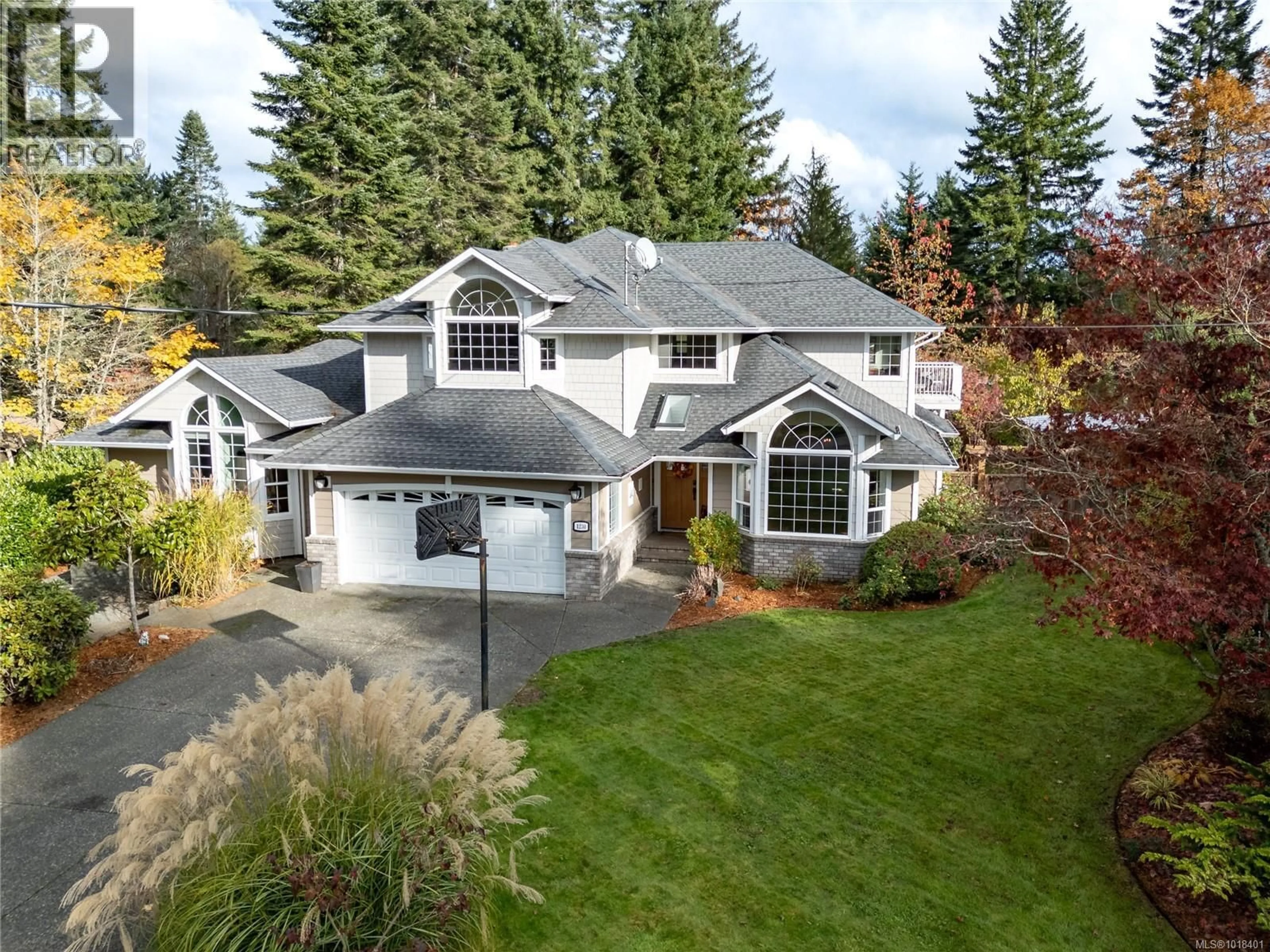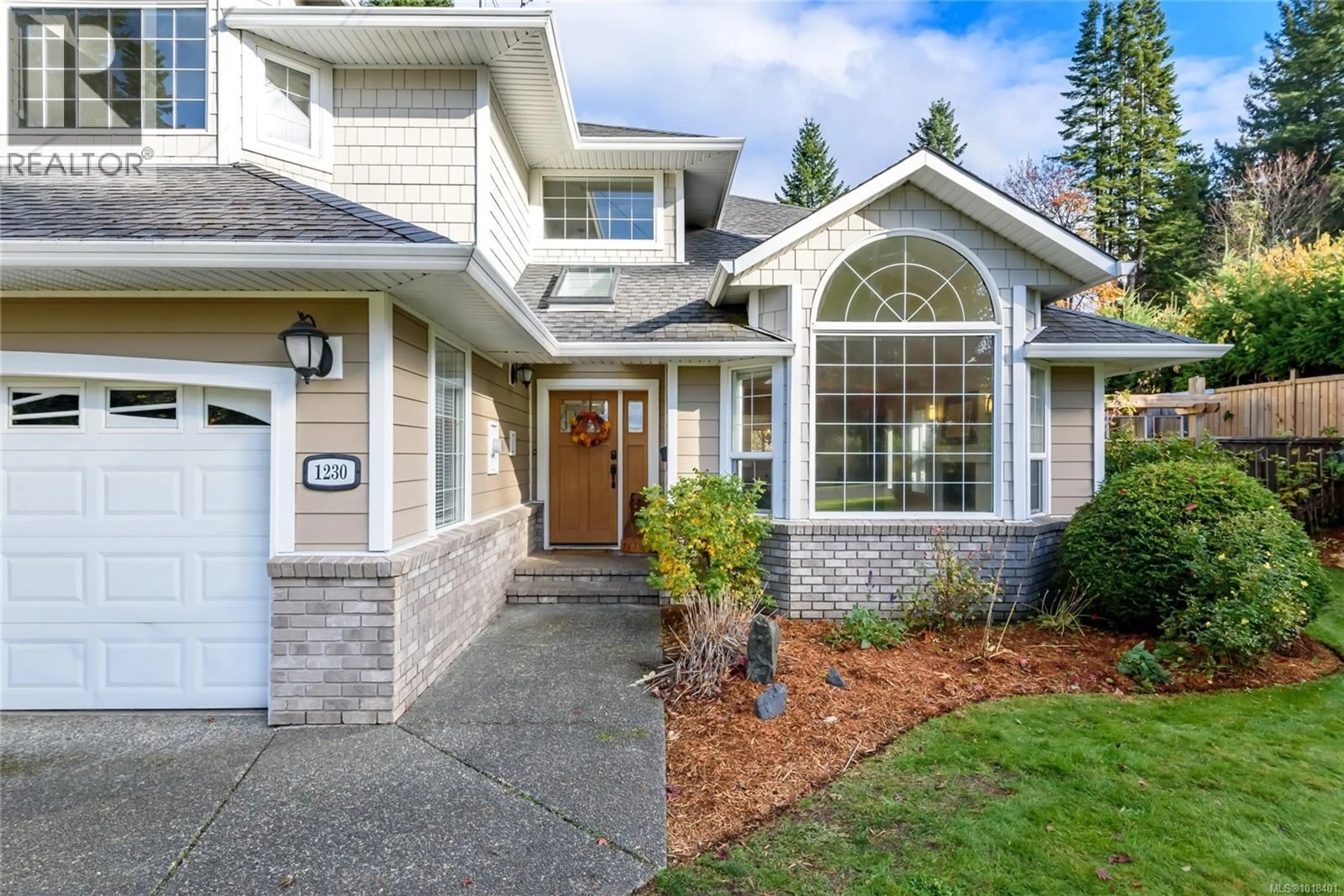1230 GLEN URQUHART DRIVE, Courtenay, British Columbia V9N3Y2
Contact us about this property
Highlights
Estimated valueThis is the price Wahi expects this property to sell for.
The calculation is powered by our Instant Home Value Estimate, which uses current market and property price trends to estimate your home’s value with a 90% accuracy rate.Not available
Price/Sqft$392/sqft
Monthly cost
Open Calculator
Description
Live on one of Courtenay’s most sought-after streets in this impeccably designed executive home that perfectly blends timeless West Coast style with refined modern comfort. Thoughtfully crafted and meticulously maintained, this residence showcases hardwood and tile flooring, Hardie Plank siding, and a new high-efficiency heat pump, ensuring both quality and comfort. The grand foyer with its graceful curved staircase leads to an elegant upper level featuring a luxurious primary suite, two additional bedrooms, and a bright office or den ideal for working from home. The gourmet kitchen, complete with gas range and walk-in pantry, opens to a spacious family room and covered wraparound decks that overlook beautifully landscaped grounds and private gardens. A separate north wing offers a generous recreation room, two bedrooms, and a full bath—perfect for guests, teens, or extended family. Outdoors, enjoy raised garden beds, a tranquil koi pond, and a greenhouse. Rear laneway access with gated entry provides ample parking for a large RV and boat, plus a 1,200 sq. ft. heated two-bay workshop with office space and full bath—ideal as a studio, workspace, or future carriage home. Set on a stunning half-acre lot close to town, this property offers exceptional privacy, versatility, and location. (id:39198)
Property Details
Interior
Features
Main level Floor
Family room
13'3 x 18'3Dining room
11'2 x 14'8Living room
18'7 x 13'2Kitchen
18'8 x 18'7Exterior
Parking
Garage spaces -
Garage type -
Total parking spaces 8
Property History
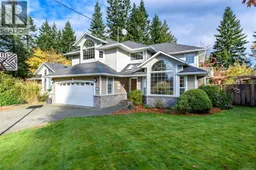 99
99
