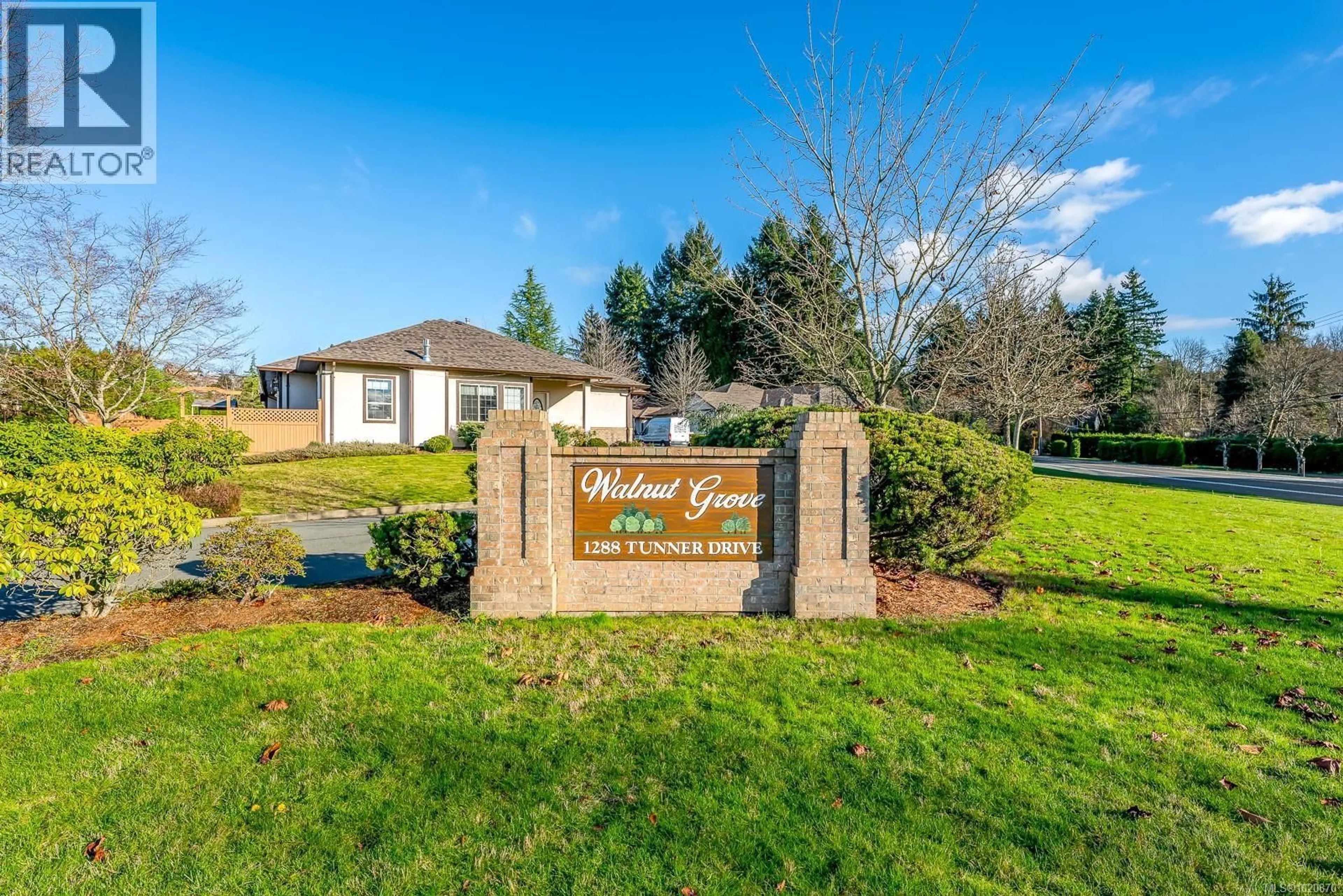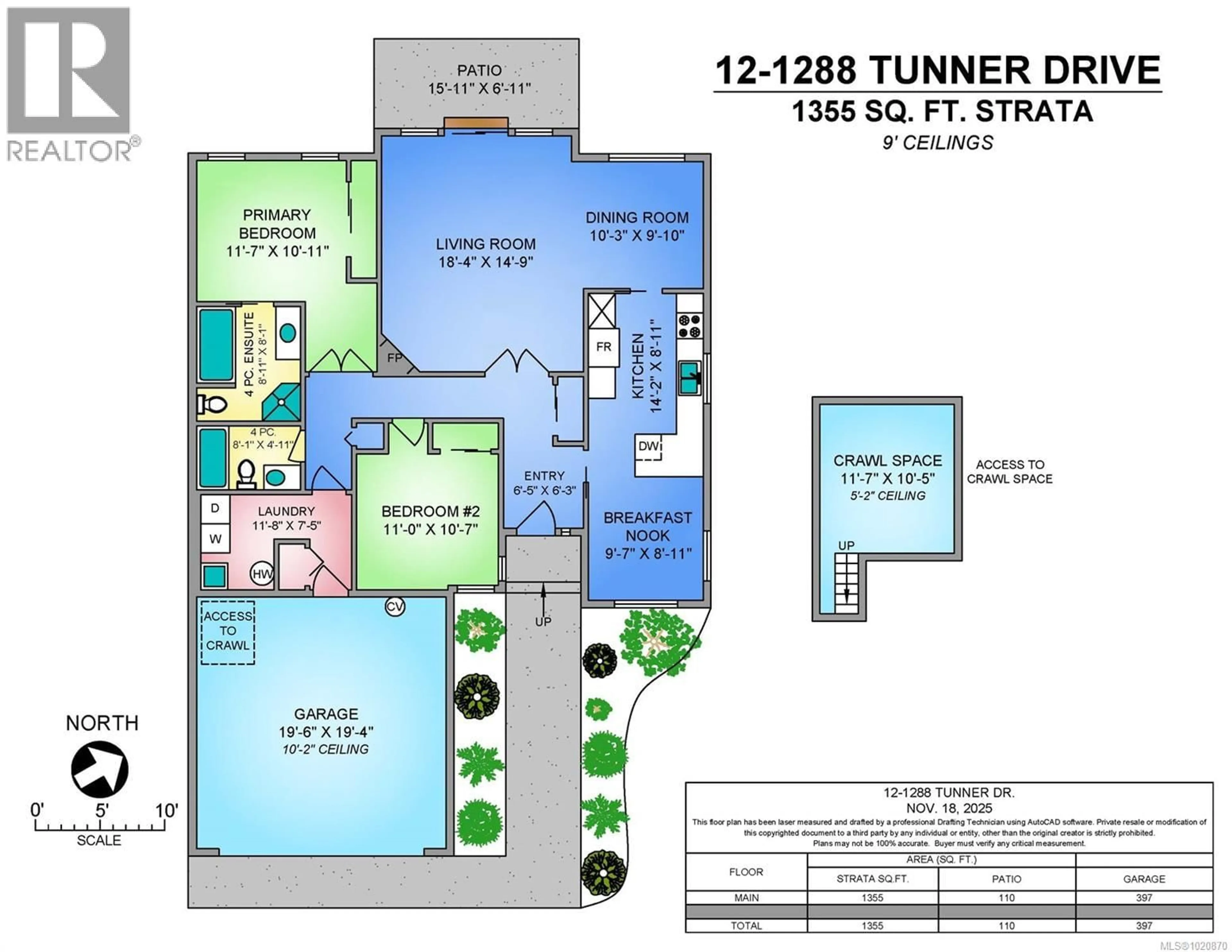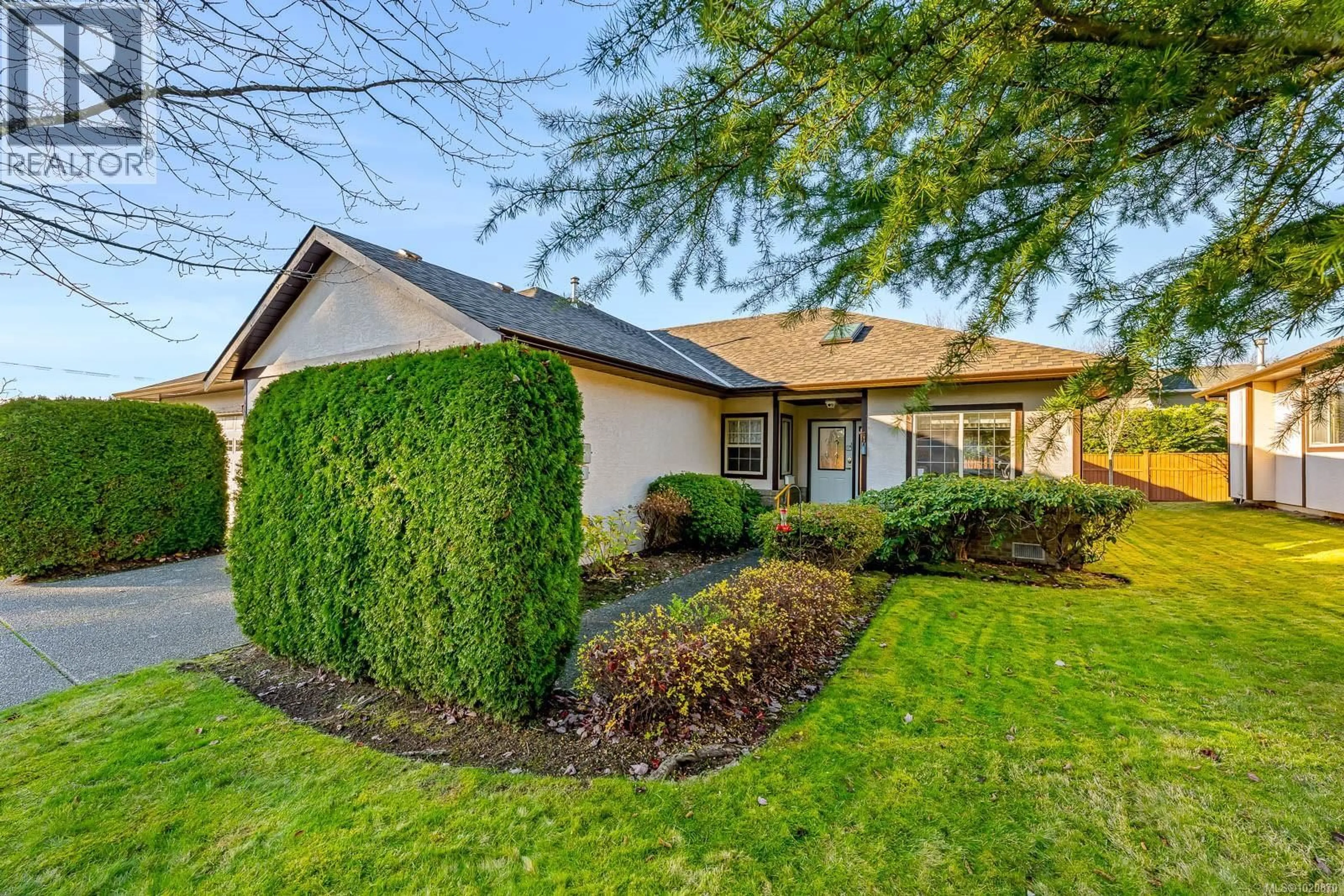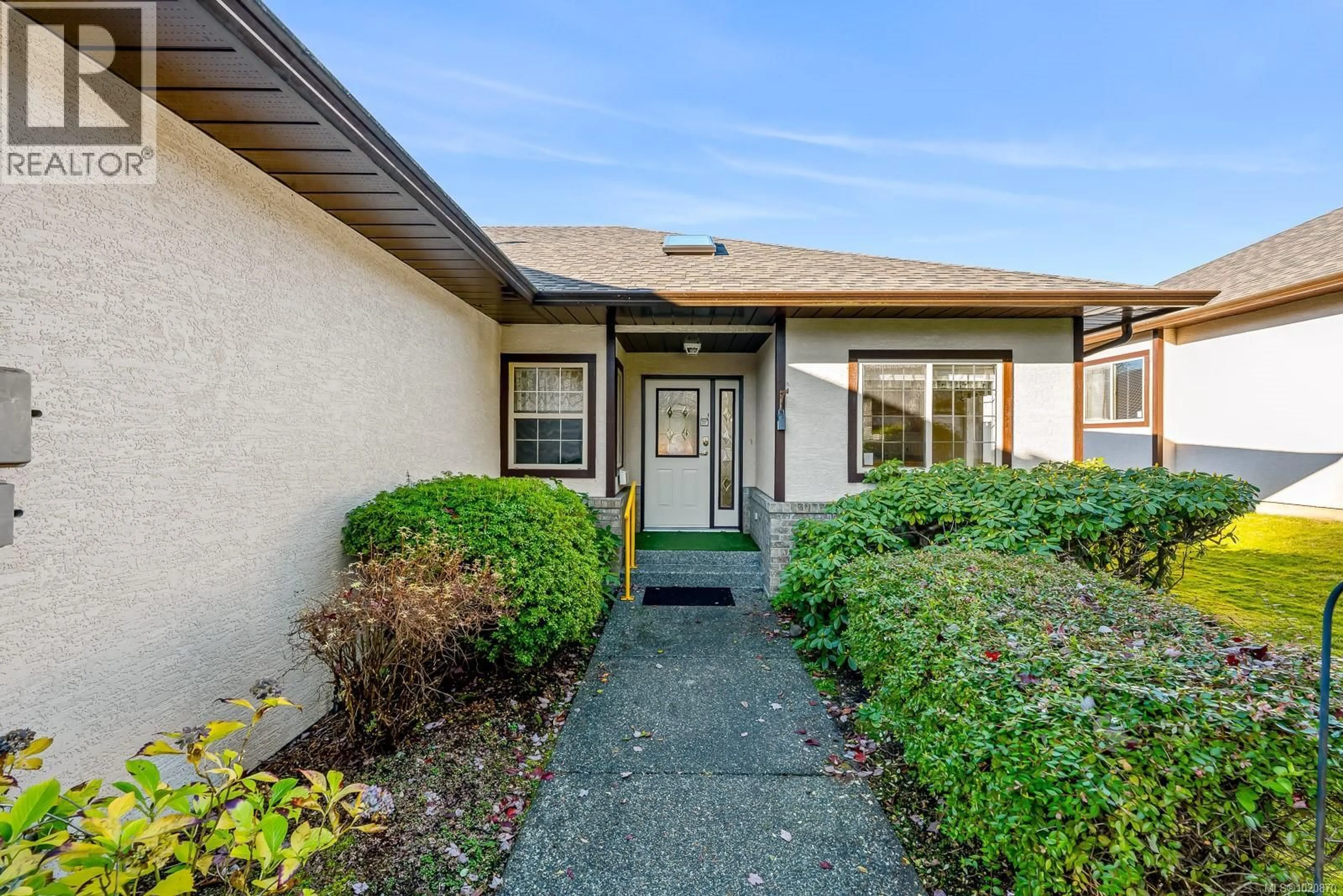12 - 1288 TUNNER DRIVE, Courtenay, British Columbia V9N8S2
Contact us about this property
Highlights
Estimated valueThis is the price Wahi expects this property to sell for.
The calculation is powered by our Instant Home Value Estimate, which uses current market and property price trends to estimate your home’s value with a 90% accuracy rate.Not available
Price/Sqft$427/sqft
Monthly cost
Open Calculator
Description
~Open House Saturday December 6th 11-1230 pm ~Come discover the convenience of the Walnut Grove patio home community In East Courtenay. Where you will be looked after like family and enjoy one level living. This is an end unit as its a 2 unit duplex within this welcoming complex. Very spacious 2 bedroom, 2 bath with ensuite with jetted tub. The formal living and dining has cozy gas fire place and air conditioning and access to the private back patio. This unit has lots of storage and parking with the driveway and a double car garage and 5 ft crawl space with lots of storage. The complex has had new roofs, skylights and gutters. The gas hot water tank is 2021. One pet allowed under 15 inches allowed, rentals allowed. (id:39198)
Property Details
Interior
Features
Main level Floor
Patio
16 x 7Living room
18 x 15Laundry room
12 x 7Kitchen
14 x 9Condo Details
Inclusions
Property History
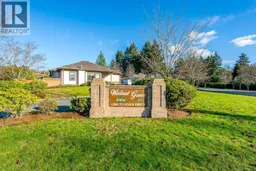 34
34
