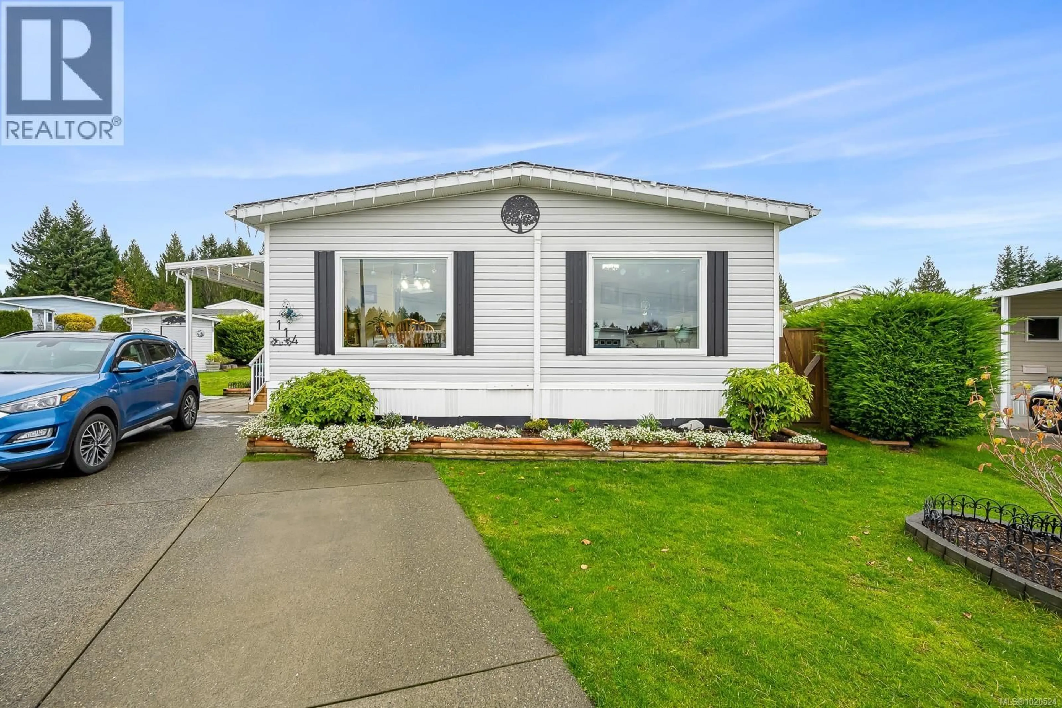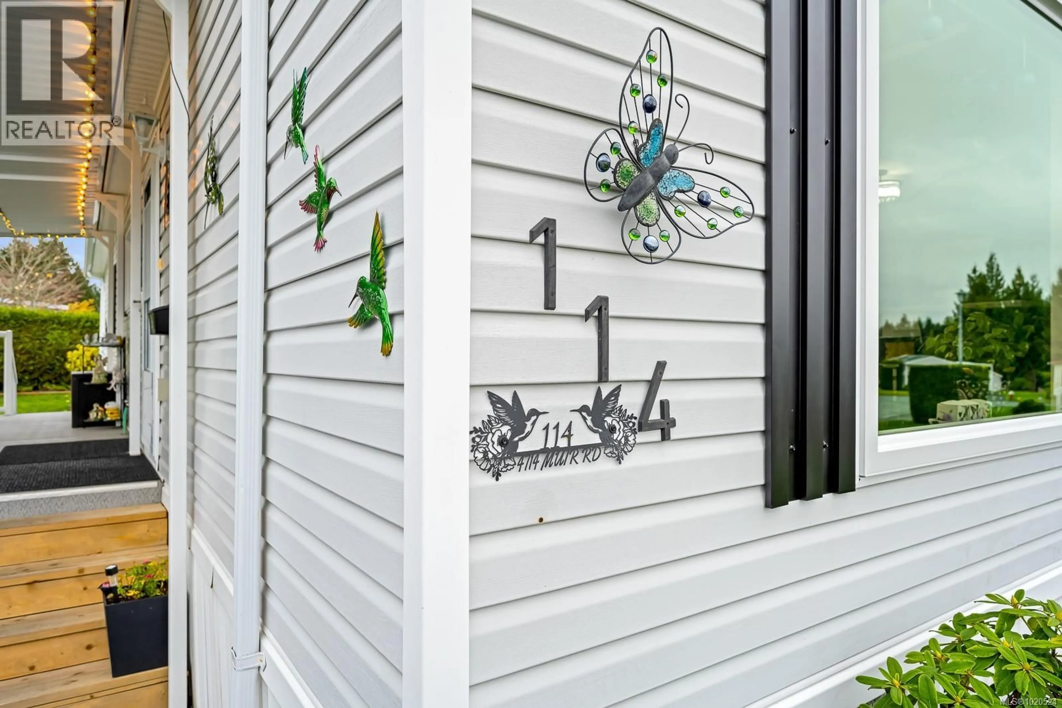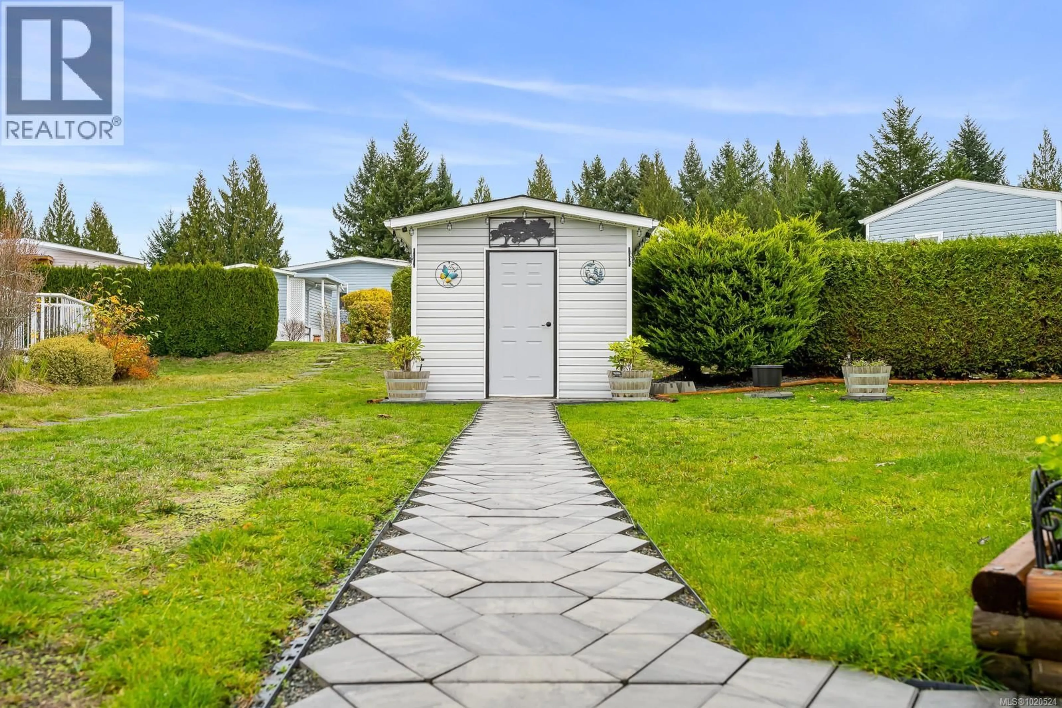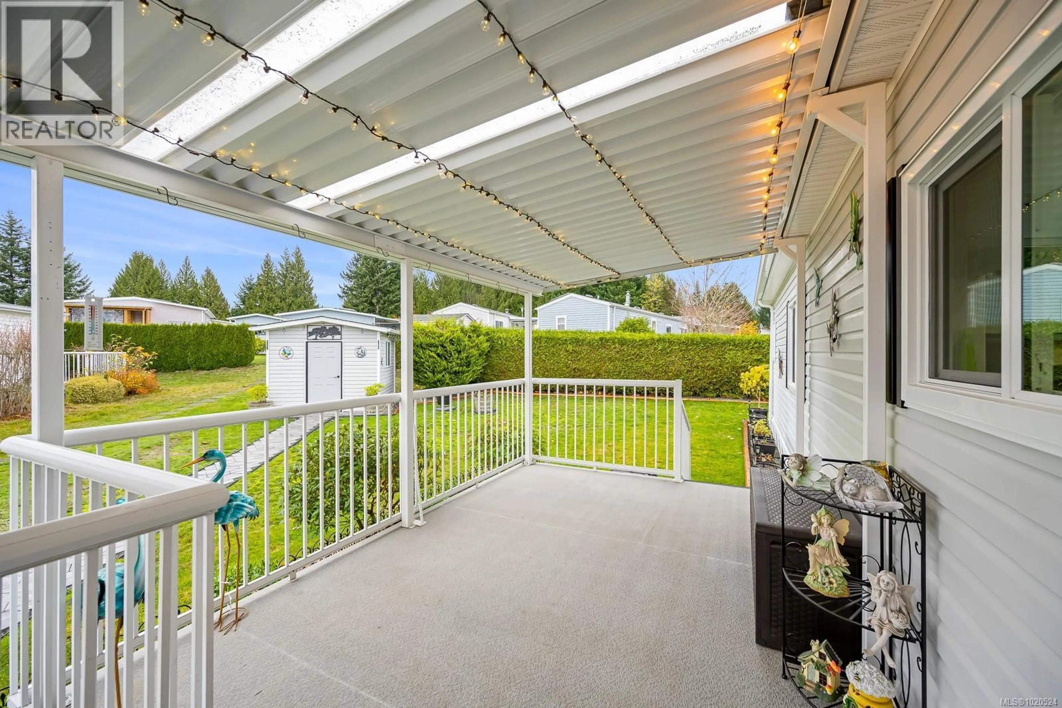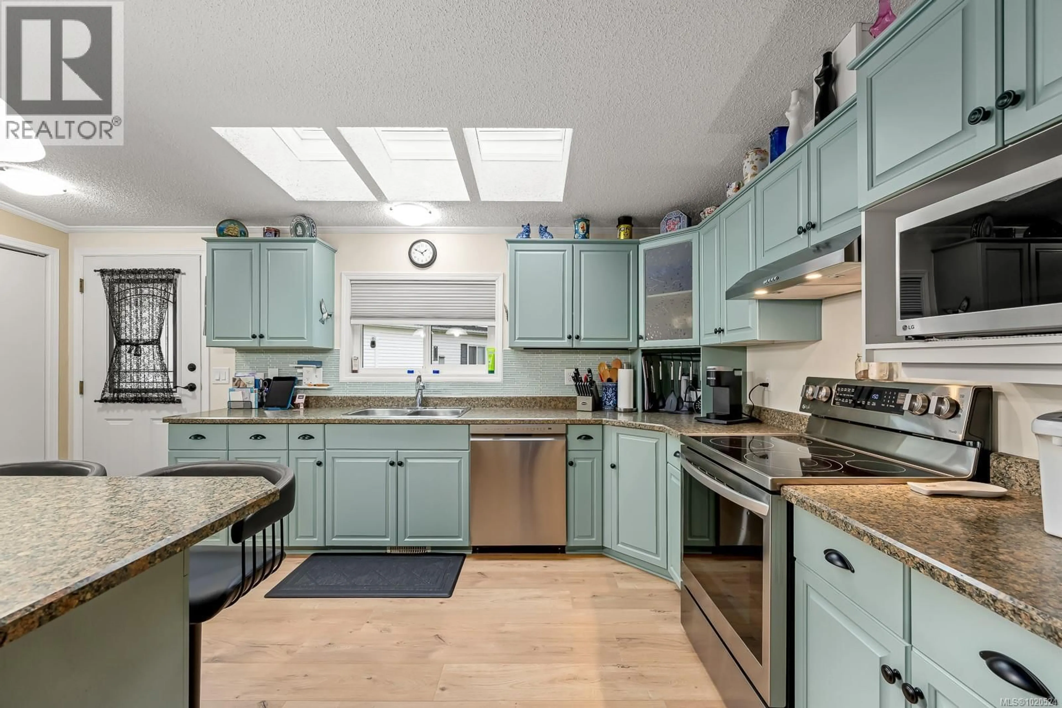114 - 4714 MUIR ROAD, Courtenay, British Columbia V9N8Z6
Contact us about this property
Highlights
Estimated valueThis is the price Wahi expects this property to sell for.
The calculation is powered by our Instant Home Value Estimate, which uses current market and property price trends to estimate your home’s value with a 90% accuracy rate.Not available
Price/Sqft$350/sqft
Monthly cost
Open Calculator
Description
Worry free home, everything is DONE! Looking for a move-in ready home that feels brand new without the wait? This 2-bedroom plus den, 2-bath manufactured home in Courtenay' VALLEY VISTA ESTATES checks every box. Nestled in a well-kept 55+ adult community near the hospital, Costco, doctors, and shopping, this home brings both peace of mind and lifestyle convenience. Though the photography day was cloudy, you’ll enjoy stunning mountain views on most days—plus the warmth of a gas fireplace when on chilly BC days. The heat pump ensures you're comfortable all year long. *New park rule won't allow new heat pumps in homes that don't already have one. The Multiple SKYLIGHTS make it bright & cheerful. TWO decks, one covered the other west facing. There is also two detached storage sheds. This park offers separate fee-based RV or boat storage. Every major item is DONE for you: • Hot water tank replaced October 2023 • Both toilets replaced November 2023 • Lighting upgrades throughout November 2023 • All appliances replaced 2024 • Roof replaced Fall 2024 • All Windows & blinds replaced 2024 • Floors fully replaced in 2025 • Poly B plumbing professionally removed in 2025 • Backyard drainage and sidewalk upgrades completed. • Blue chip and landscape ties line the yard for clean, easy-care curb appeal This 1144 sqft home sits in one of the Valley’s most sought-after parks—quiet, friendly, and well-maintained. Whether you're downsizing or simplifying, there's nothing left to do but move in and enjoy. Easy to view! (id:39198)
Property Details
Interior
Features
Main level Floor
Bedroom
9'8 x 14'8Laundry room
5'10 x 8'10Kitchen
12'2 x 13'6Ensuite
Exterior
Parking
Garage spaces -
Garage type -
Total parking spaces 3
Property History
 48
48
