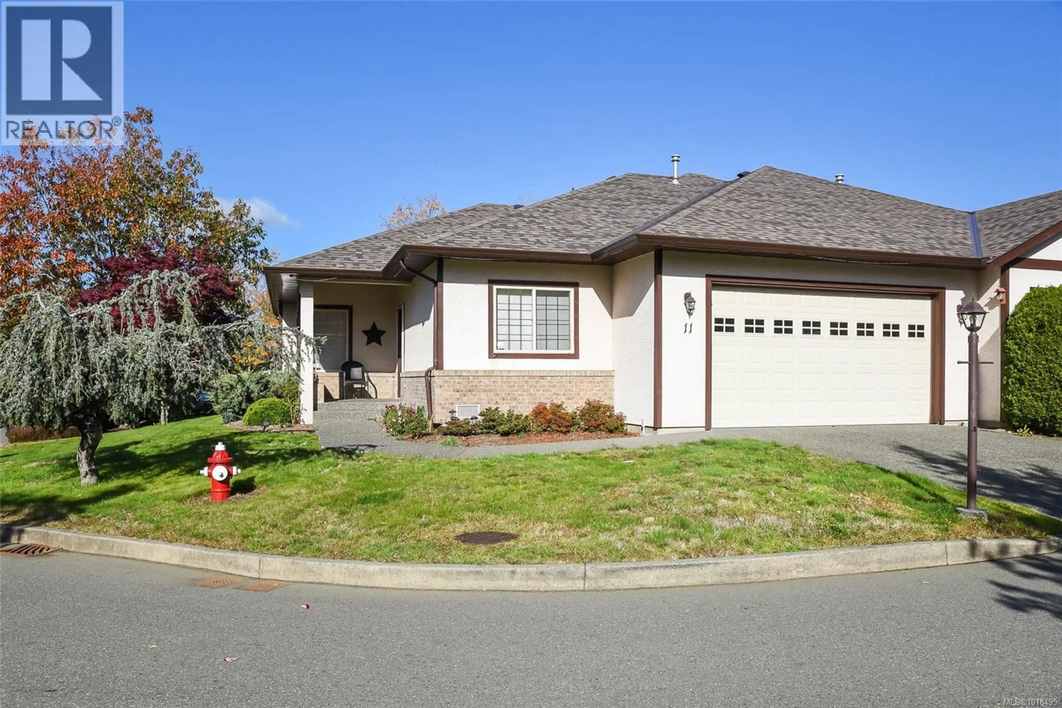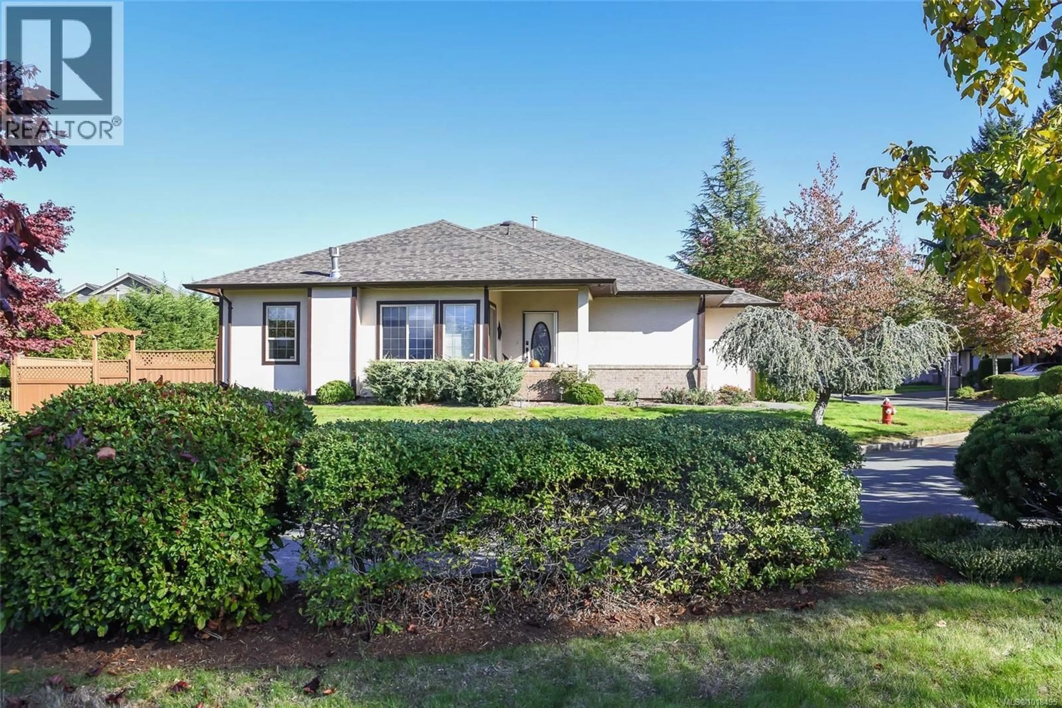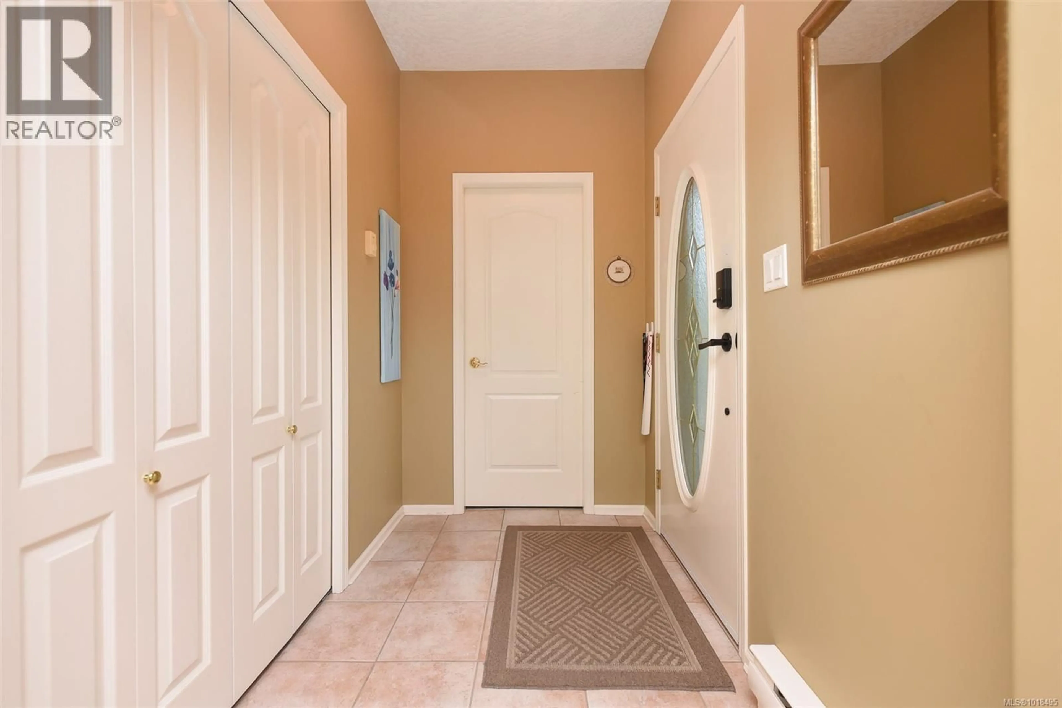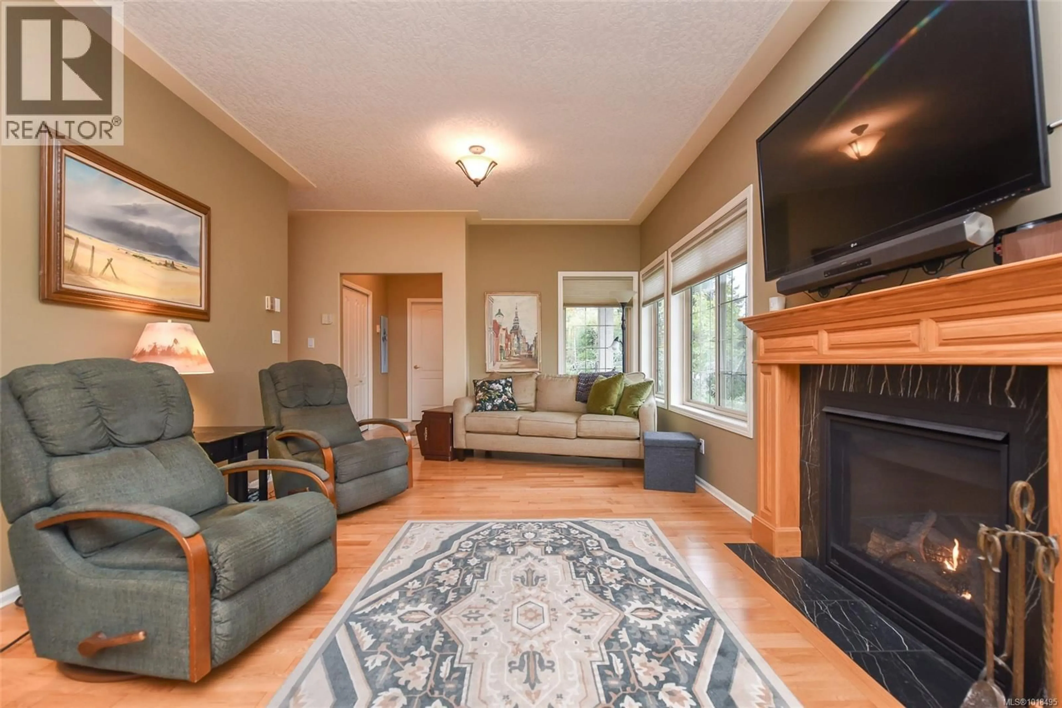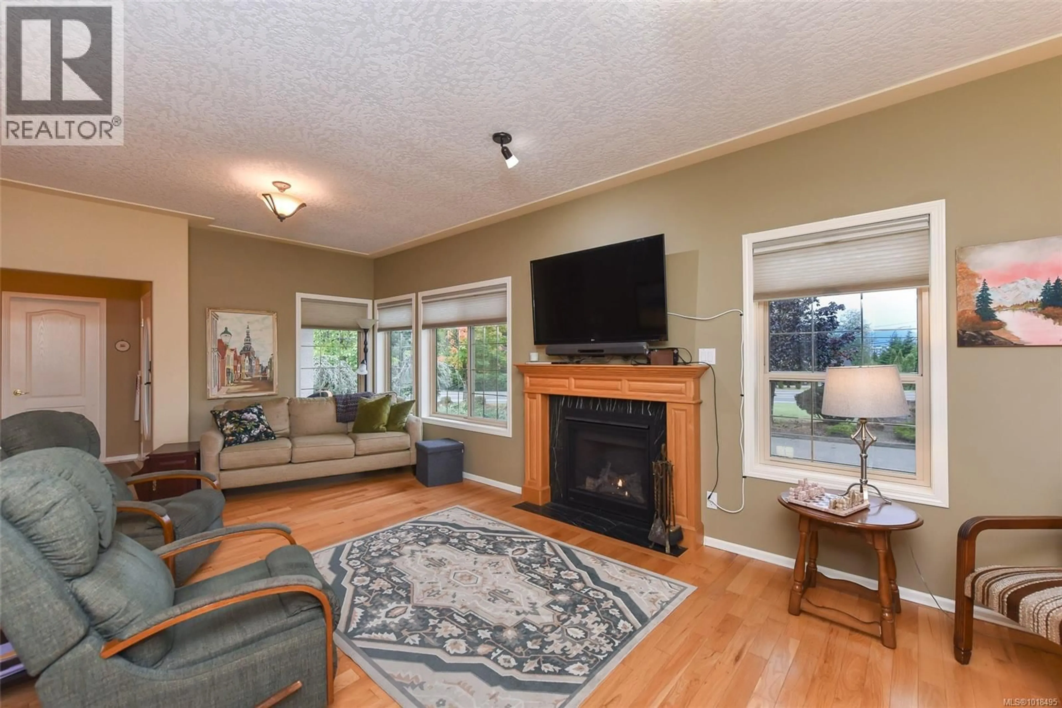11 - 1288 TUNNER DRIVE, Courtenay, British Columbia V9N8S2
Contact us about this property
Highlights
Estimated valueThis is the price Wahi expects this property to sell for.
The calculation is powered by our Instant Home Value Estimate, which uses current market and property price trends to estimate your home’s value with a 90% accuracy rate.Not available
Price/Sqft$437/sqft
Monthly cost
Open Calculator
Description
Welcome to Walnut Grove. This lovely, 55 plus, patio home development is conveniently located close to shopping, recreation, North Island College, and the Comox Valley Hospital. This spacious and sunny unit features great mountain and glacier views. There is a large living room with new gas fireplace, hardwood floors and high-end up down blinds. The kitchen is spacious and well appointed with Bosch appliances and induction stove top. Patio doors off the dining room lead to a great garden area. The deck is the largest in the complex with loads of space for outdoor living, garden boxes, flowers and food planters. Some of the many updates in the last year include a new roof, 3 mini heat pump splits, new kitchen sink and taps, reverse osmosis water system, and a bathroom update. There is no shortage of storage. There are ample closets, a large laundry, double garage and full 5-foot,5-inch crawlspace, with newly sealed floor, and ample shelving for all your needs. Easy to show, vacant, quick possession possible. (id:39198)
Property Details
Interior
Features
Main level Floor
Patio
11'2 x 30'9Kitchen
10'4 x 11'5Laundry room
4'11 x 8'9Entrance
4'11 x 7'3Exterior
Parking
Garage spaces -
Garage type -
Total parking spaces 6
Condo Details
Inclusions
Property History
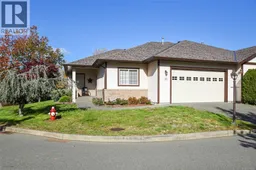 56
56
