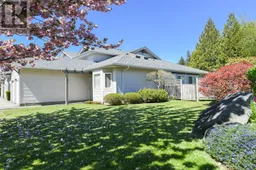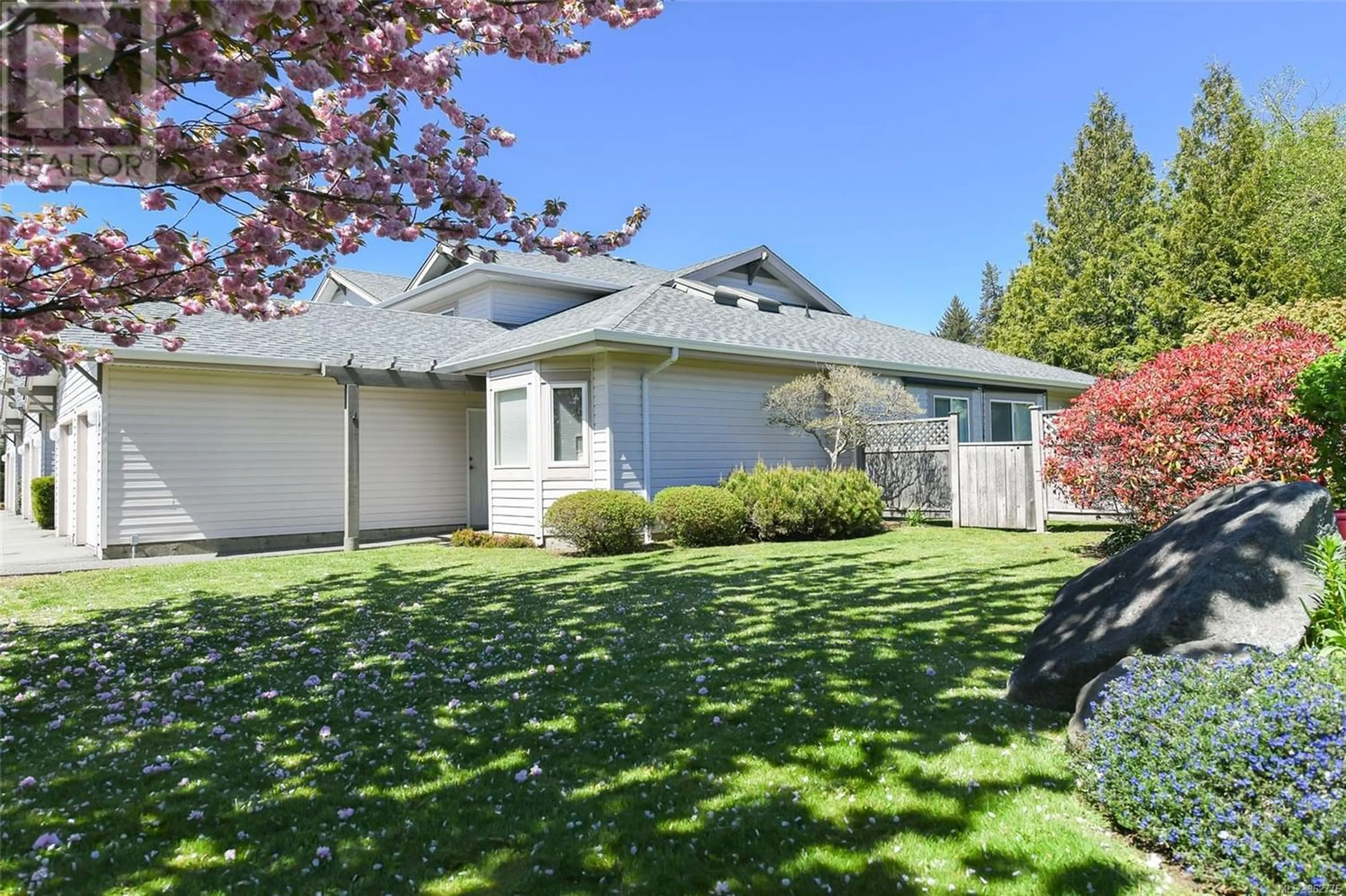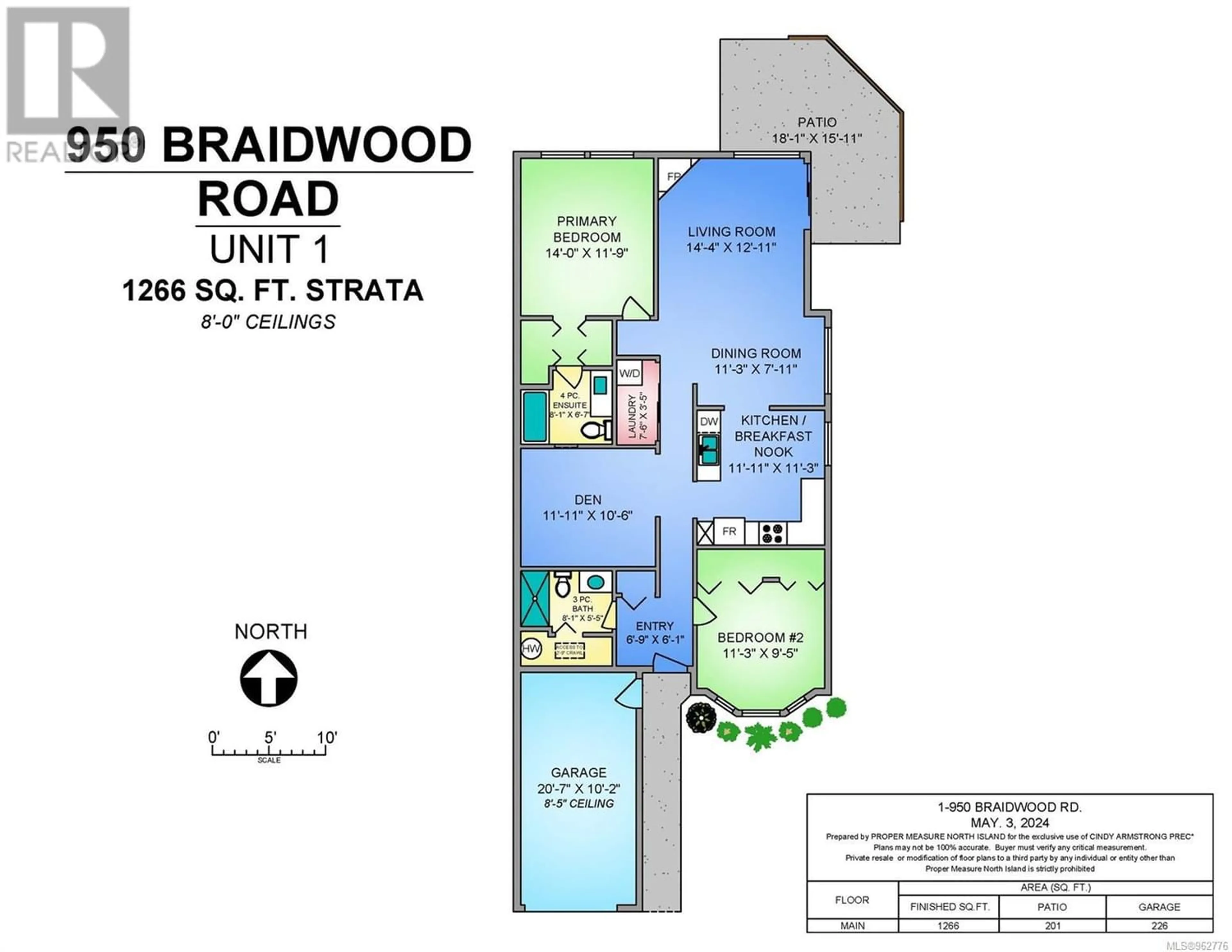1 950 Braidwood Rd, Courtenay, British Columbia V9N3R9
Contact us about this property
Highlights
Estimated ValueThis is the price Wahi expects this property to sell for.
The calculation is powered by our Instant Home Value Estimate, which uses current market and property price trends to estimate your home’s value with a 90% accuracy rate.Not available
Price/Sqft$418/sqft
Days On Market17 days
Est. Mortgage$2,276/mth
Maintenance fees$383/mth
Tax Amount ()-
Description
WELCOME to this FULLY RENOVATED rancher-style townhouse nestled in the heart of Panorama Gardens, a vibrant adult community! Step inside to discover laminate & tile floors, a cheery kitchen with an eating nook, new countertops, backsplash, under-counter lighting, & newer appliances. Unwind in the living room by the cozy gas fireplace (gas paid by the strata), with sliding doors leading to a private patio with a roll-out awning. Enjoy the spacious den/flex room with wainscoting & skylights, along with the fully renovated main bathroom featuring a glass shower with a rain shower & hand wand. The luxurious ensuite boasts a walk-in, jetted soaker tub and heated tile floors. With new dimmable lighting, pot lights, & bay windows, this very nice home offers both comfort & convenience. Situated on a no-thru street, enjoy easy access to Superstore, banks, shopping, & the Casino. Thoughtful features include a phantom screen at the front door, a security system, & dry crawl space for storage. Complete with a single garage with opener & new PEX plumbing, this home truly has it all! (id:39198)
Property Details
Interior
Features
Main level Floor
Bathroom
Laundry room
7'6 x 3'5Ensuite
Bedroom
11'3 x 9'5Property History
 44
44



