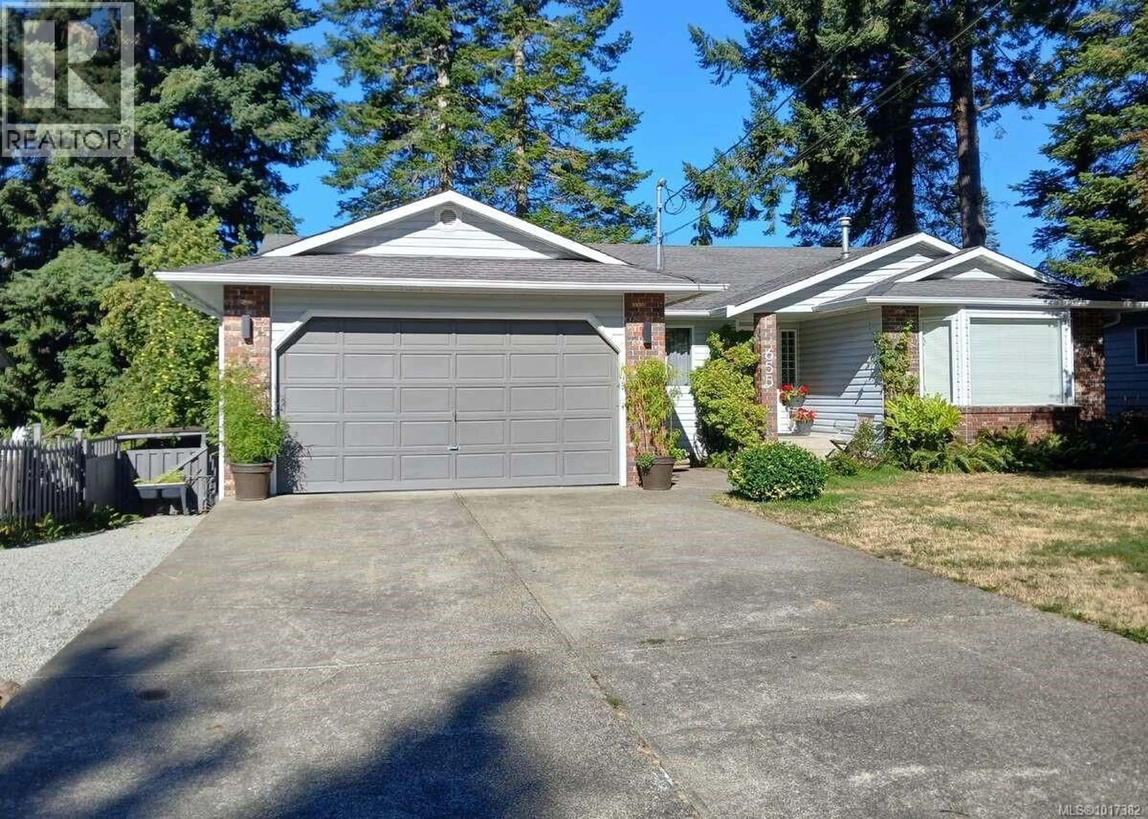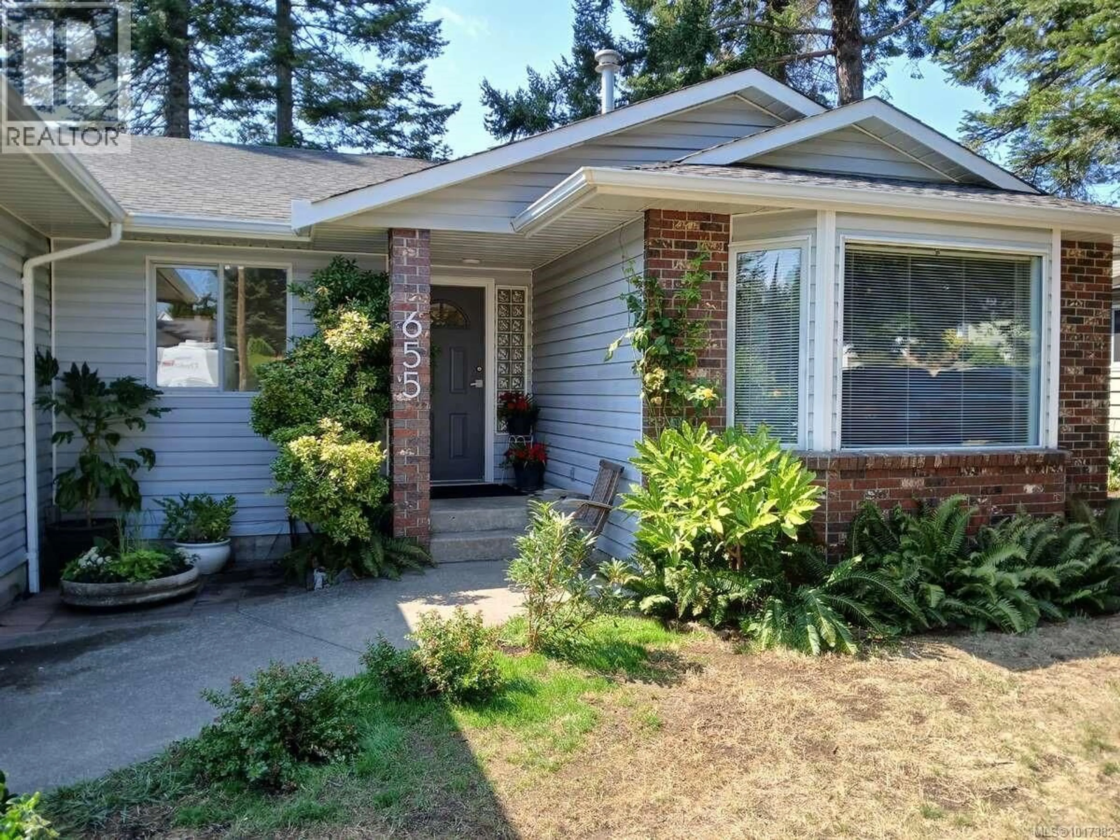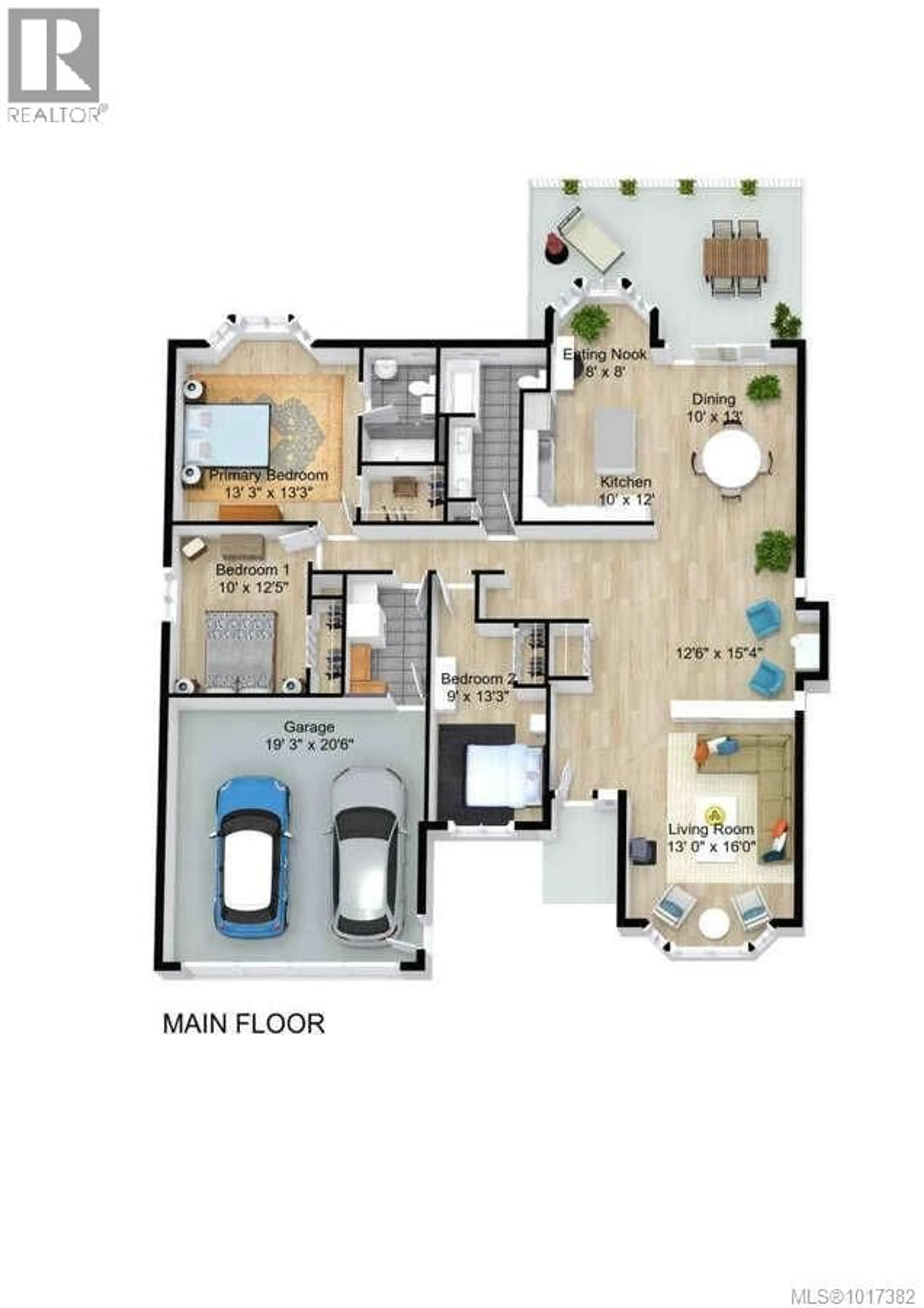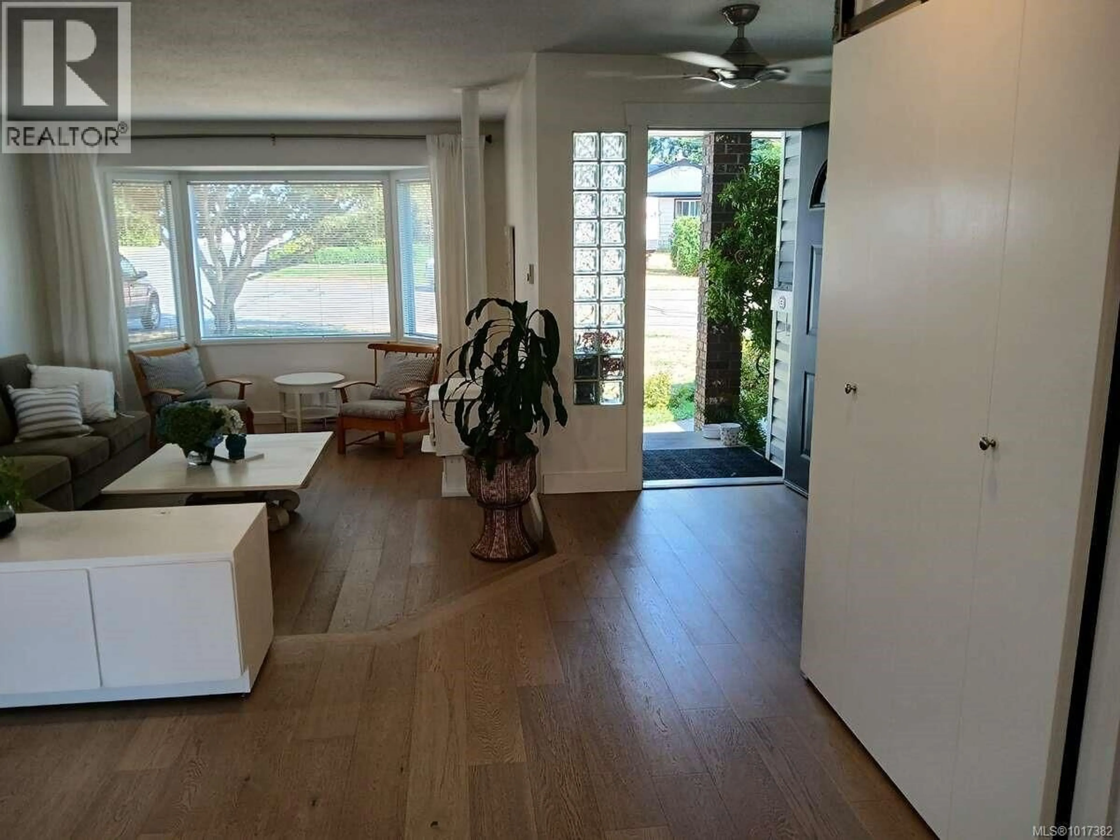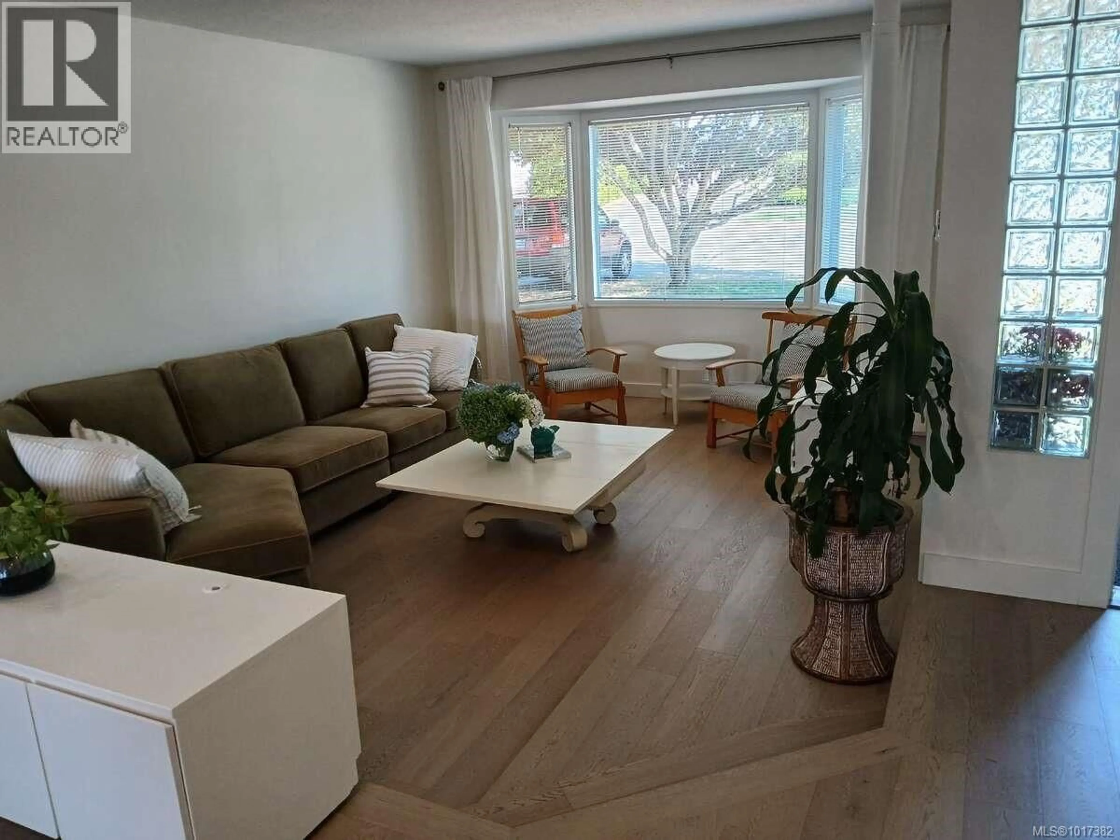655 TOTEM CRESCENT, Comox, British Columbia V9M3J8
Contact us about this property
Highlights
Estimated valueThis is the price Wahi expects this property to sell for.
The calculation is powered by our Instant Home Value Estimate, which uses current market and property price trends to estimate your home’s value with a 90% accuracy rate.Not available
Price/Sqft$318/sqft
Monthly cost
Open Calculator
Description
For more information, please click Brochure button. MOVE RIGHT IN - AVAILABLE IMMEDIATELY! ENJOY AN EARLY SPRING IN YOUR NEW COMOX HOME! This classic two level West Coast design style home has been meticulously maintained and boasts over 2,550 square feet of finished area, including 3 bedrooms and 2 bathrooms on the spacious main floor with a large bright open-plan kitchen/dining/family/sunken living area, engineered hardwood flooring, a 2-car garage and a large west-facing deck. The walk-out lower floor is currently a large (925 square foot) bright 2 bedroom unregistered suite with a full kitchen, laundry, beautiful new flooring and bathroom tile, plus ample storage. This area has multiple options and is perfect for your large family or multigenerational living. Its current 2 bedroom layout can easily be converted to a 1 bedroom suite, allowing for a private 4th bedroom (or games room) for the main home! The lower level also includes roughly 415 square feet of unfinished space that has many possibilities. This house, on a 7,920 square foot lot, is in a prime and sought-after quiet residential family neighbourhood close to town, beaches, Comox Marina, hiking, golf, restaurants and shopping. There are 3 schools – an Elementary, a Secondary and a K-12 Private School – all less than 1 km away, plus a French Immersion school within 2 km. Comox Airport (YQQ) is only 2.5 km from your doorstep. The large yard, with apple and pear trees, offers great privacy and the quiet street makes for a wonderful place to raise your family. This lovely home is move-in ready and waiting for its new family! (id:39198)
Property Details
Interior
Features
Lower level Floor
Entrance
12'6 x 4'10Bedroom
Bathroom
7'0 x 7'8Laundry room
7'2 x 3'2Exterior
Parking
Garage spaces -
Garage type -
Total parking spaces 4
Property History
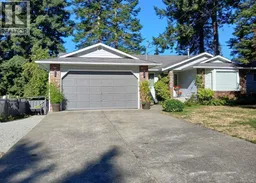 40
40
