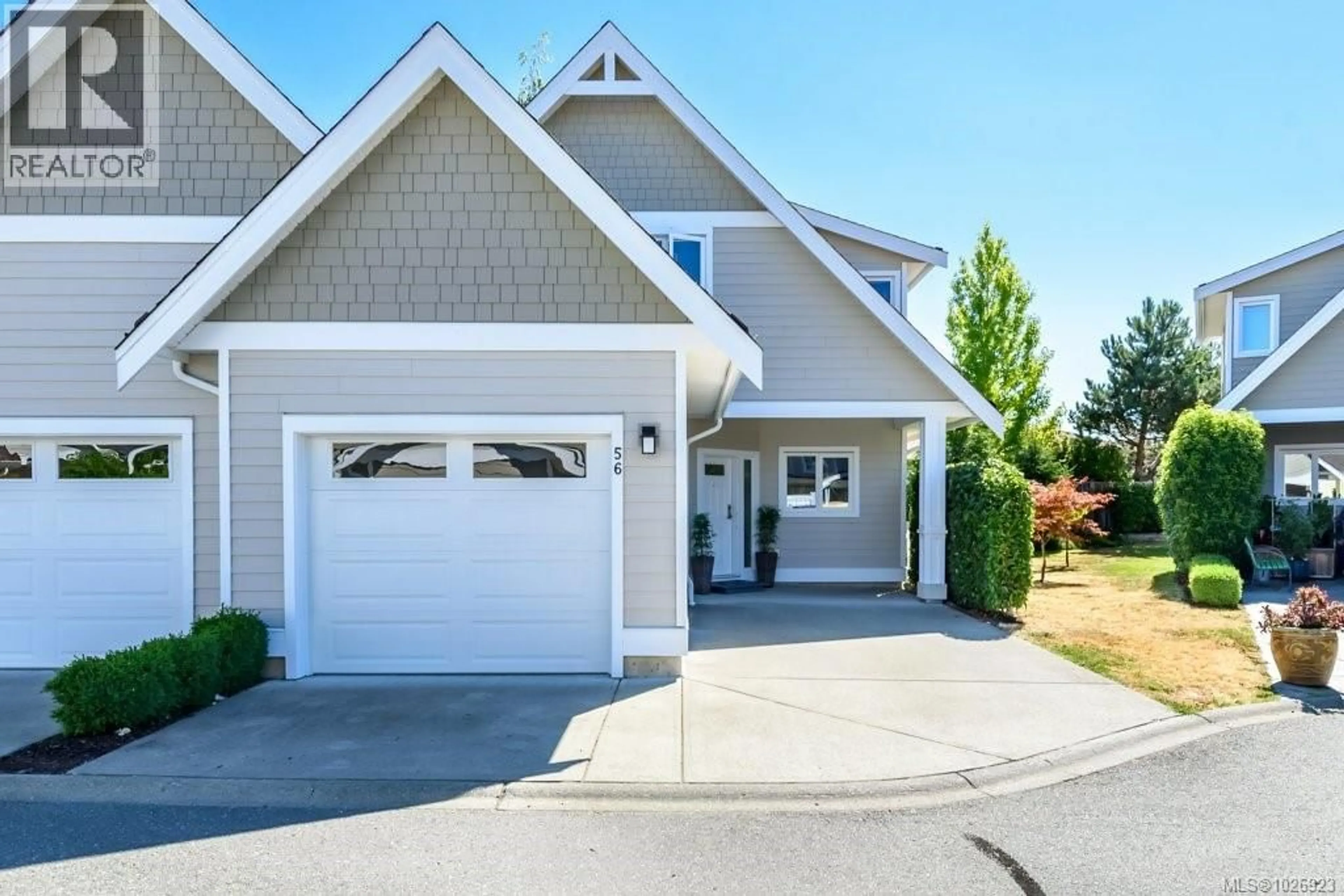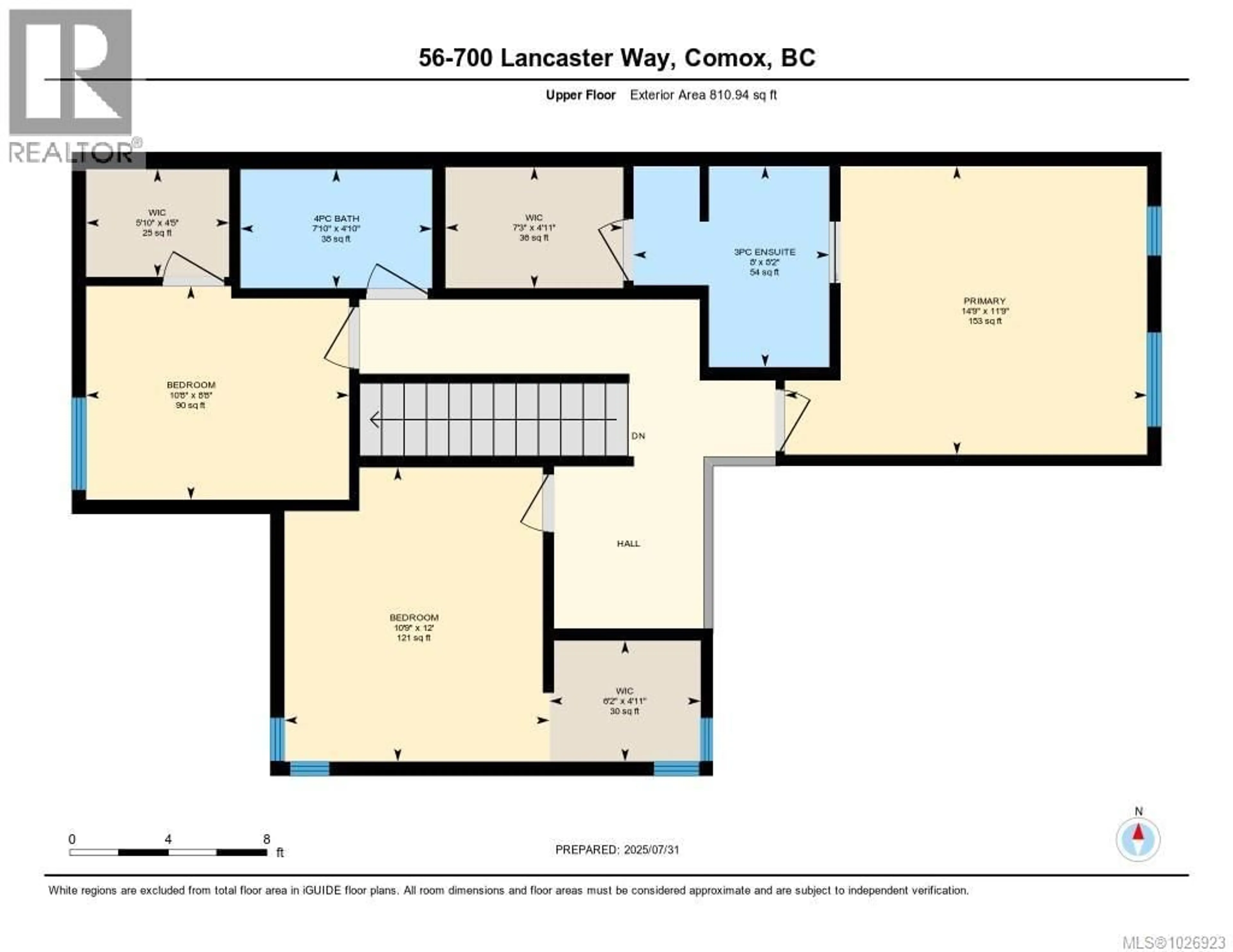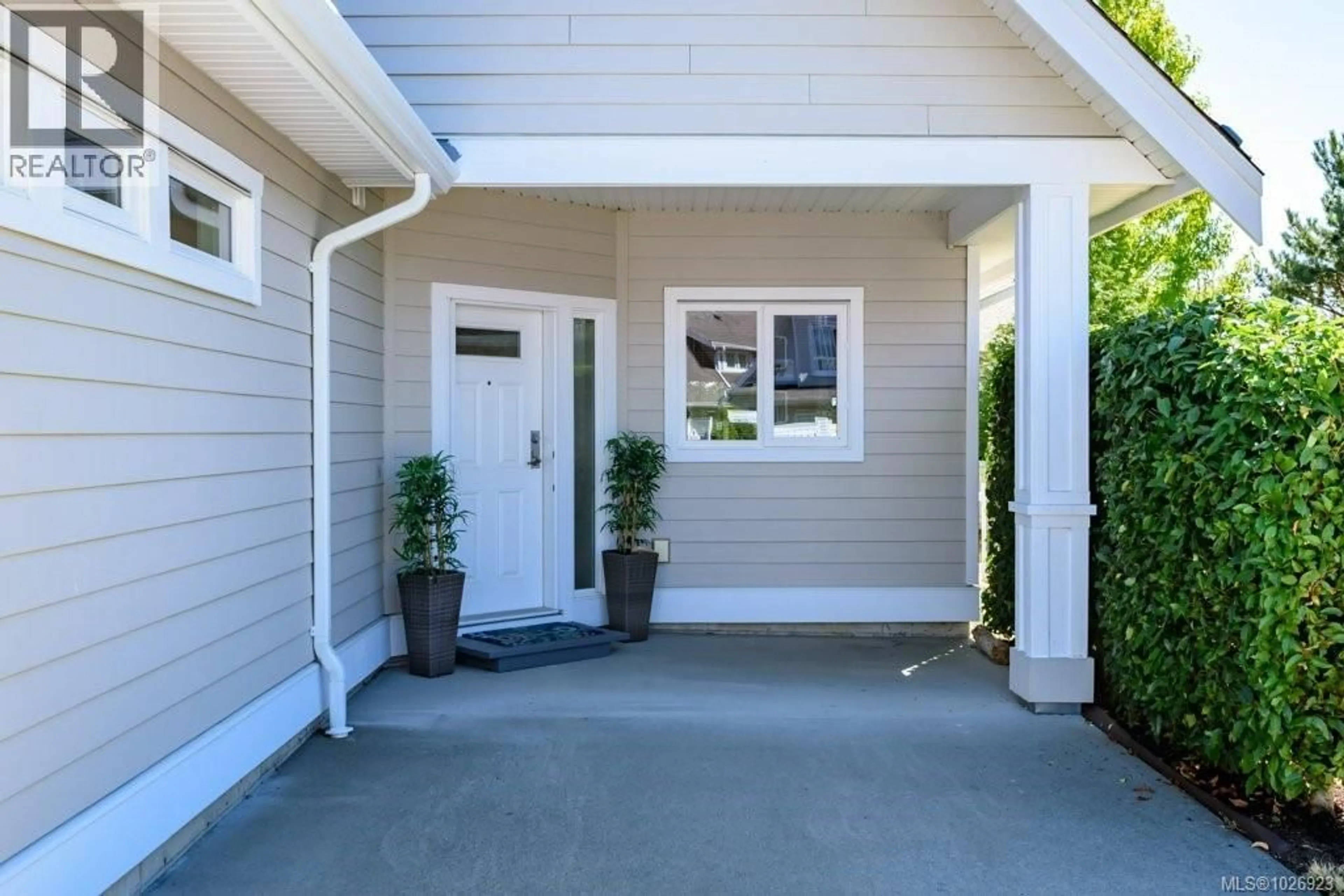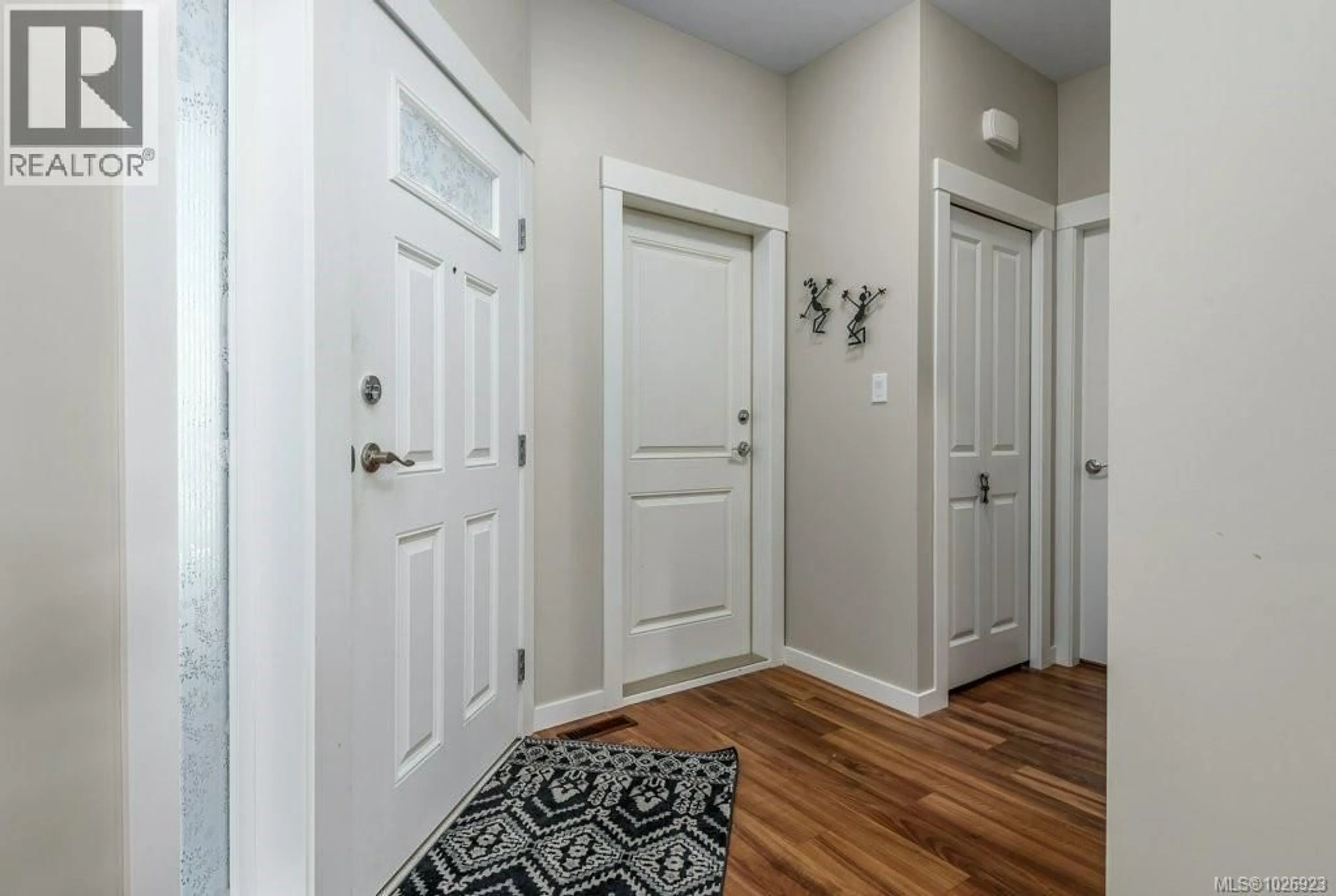56 - 700 LANCASTER WAY, Comox, British Columbia V9M0B6
Contact us about this property
Highlights
Estimated valueThis is the price Wahi expects this property to sell for.
The calculation is powered by our Instant Home Value Estimate, which uses current market and property price trends to estimate your home’s value with a 90% accuracy rate.Not available
Price/Sqft$369/sqft
Monthly cost
Open Calculator
Description
A Stunning End-Unit! Spacious 3 bed, 2.5 bath townhome in a desirable park-side setting at Lancaster Heights. The main level offers open-concept living with soaring ceilings, quality laminate, a den/office with French doors, and a bright kitchen featuring stainless steel appliances, gas stove, and an oversized island perfect for meal prep and entertaining. Step outside to a private fenced patio with natural gas BBQ hookup. Additional highlights include a roughed-in vacuum system, generous storage space in the crawl, and the convenience of an attached garage. Upstairs, all three bedrooms boast excellent closet space, including walk-ins. Recent updates include fresh interior paint and a new hot water tank. Within walking distance to parks, schools, shops, and everyday amenities, this home combines stylish comfort, convenience, and a welcoming community atmosphere. Truly a must-see! (id:39198)
Property Details
Interior
Features
Second level Floor
Bathroom
Bedroom
8'8 x 10'8Bedroom
10'9 x 12'0Ensuite
Exterior
Parking
Garage spaces -
Garage type -
Total parking spaces 1
Condo Details
Inclusions
Property History
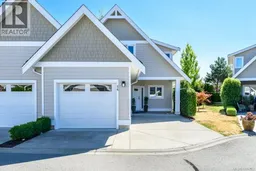 35
35
