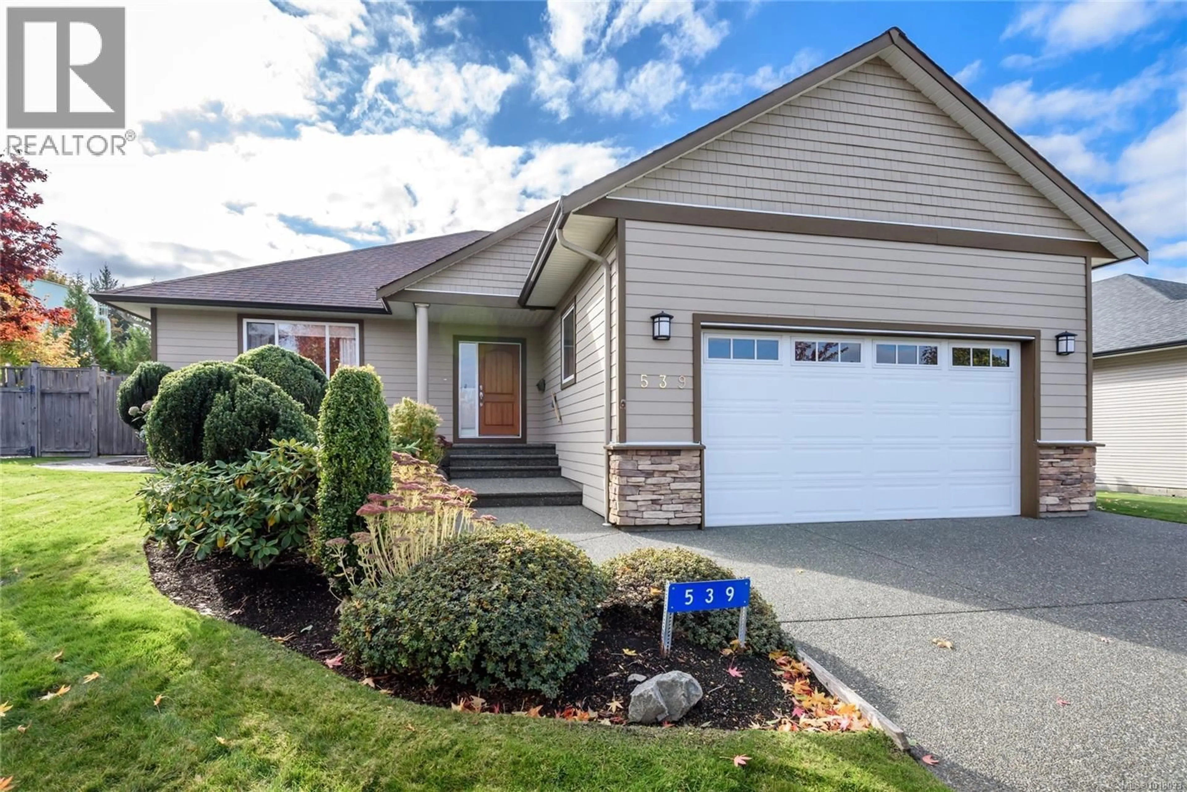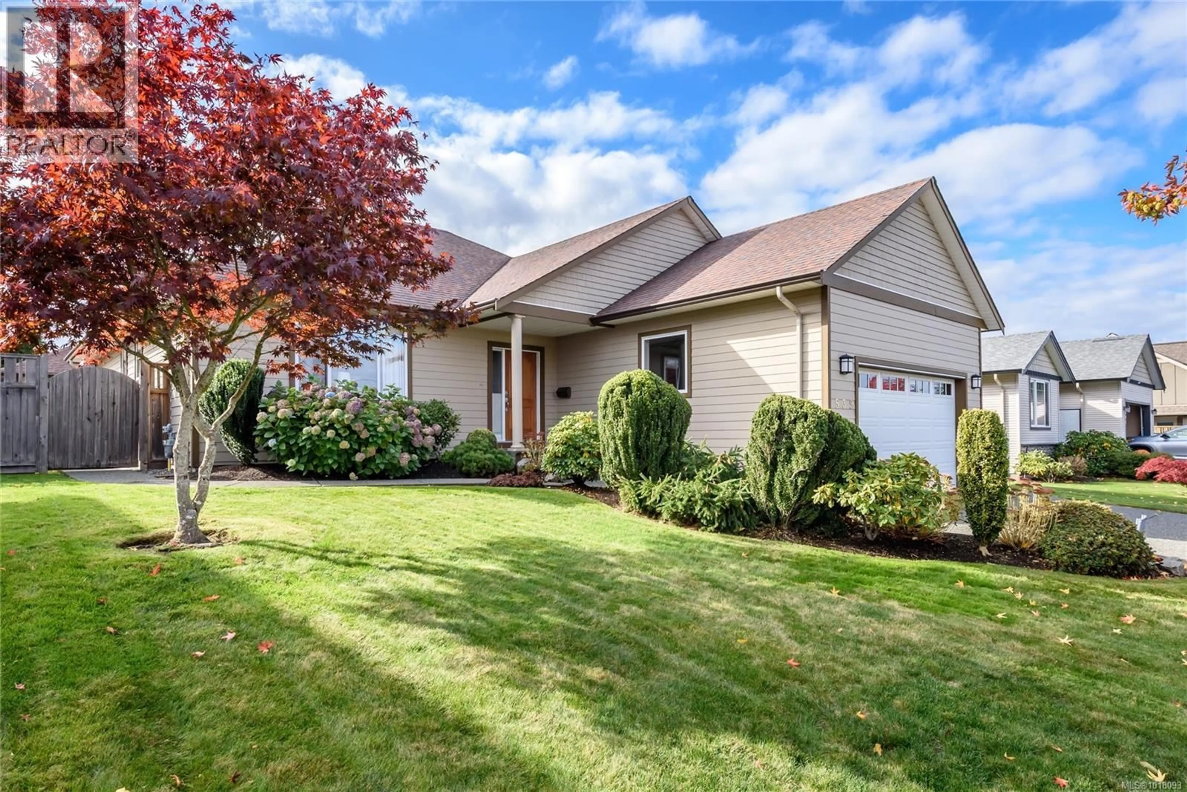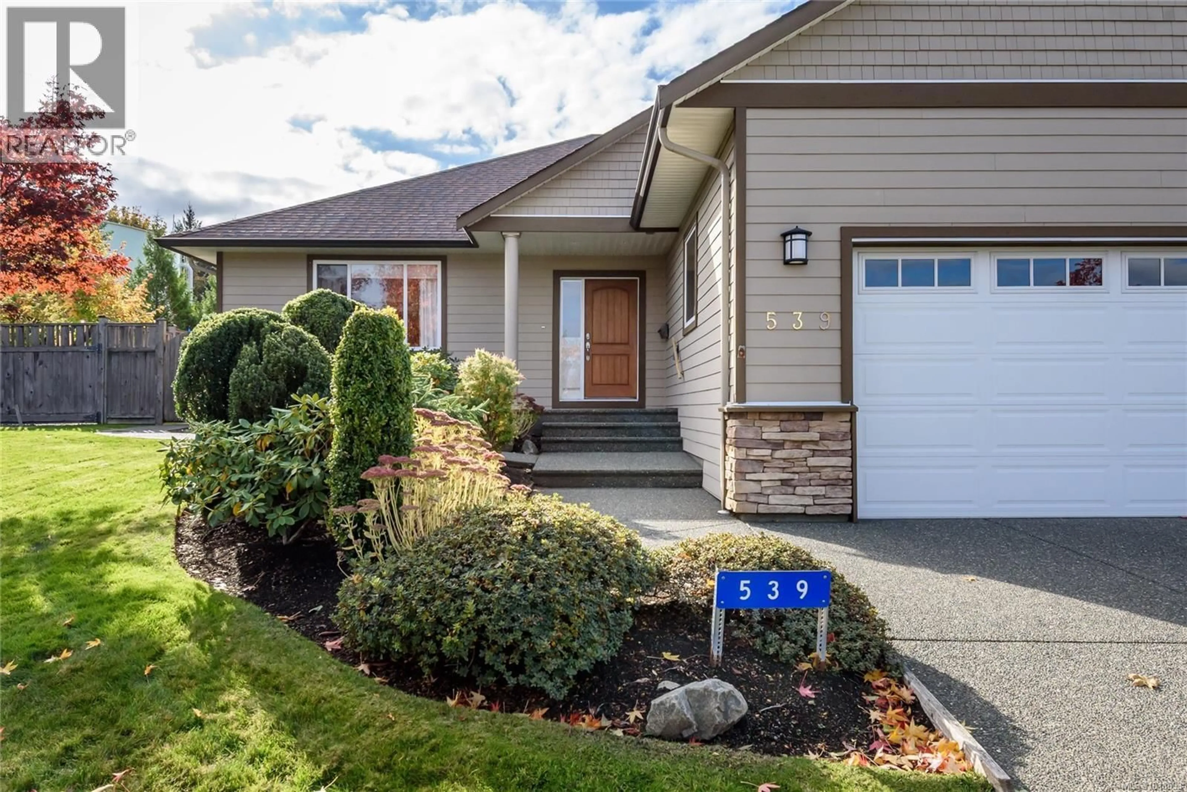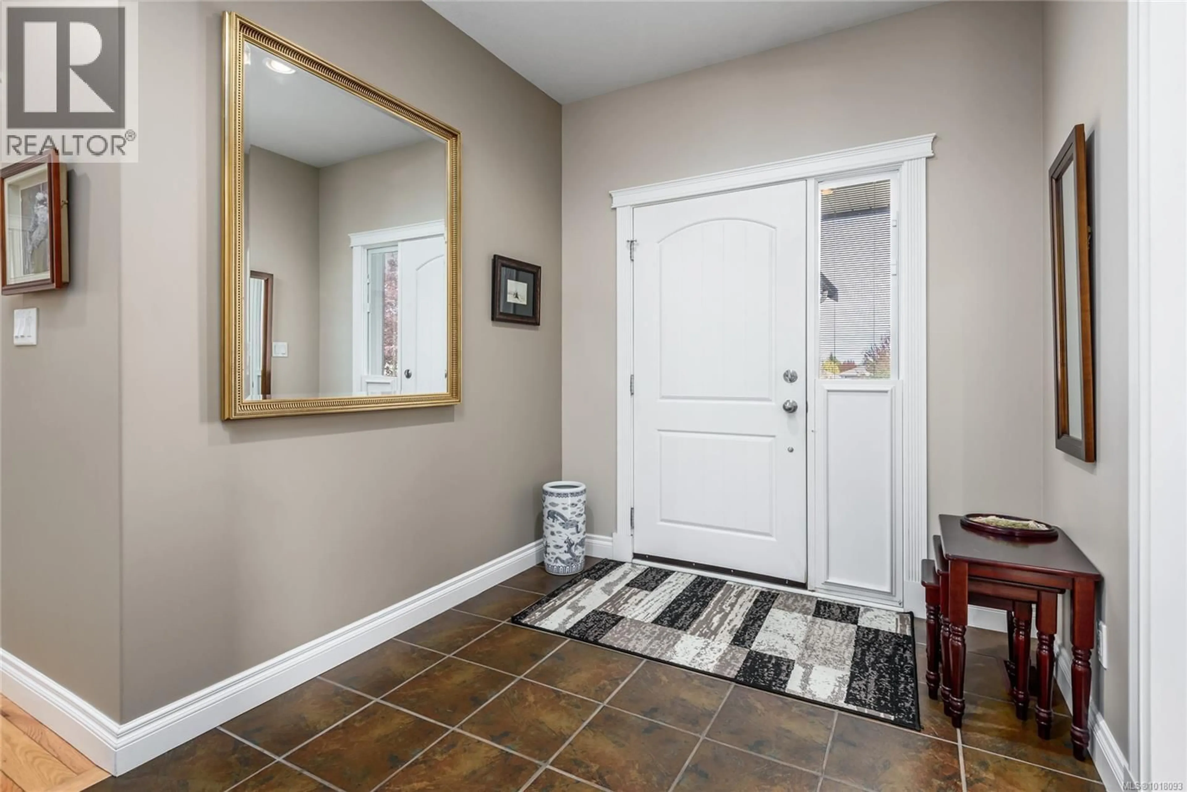539 SPITFIRE DRIVE, Comox, British Columbia V9M0A1
Contact us about this property
Highlights
Estimated valueThis is the price Wahi expects this property to sell for.
The calculation is powered by our Instant Home Value Estimate, which uses current market and property price trends to estimate your home’s value with a 90% accuracy rate.Not available
Price/Sqft$403/sqft
Monthly cost
Open Calculator
Description
Beautiful Comox rancher with double garage and exceptional storage. Welcome to this spacious 1,850 sq. ft. rancher in a quiet Comox neighbourhood, just a short walk to nearby shopping and amenities. This well-designed home offers three bedrooms plus a den/office—all on one convenient level. The interior features gleaming hardwood floors and elegant maple shaker cabinetry, creating a warm and inviting atmosphere throughout. The open-concept kitchen and family room are perfect for entertaining, with a corner gas fireplace, French doors leading to the private back patio, and a separate island providing excellent workspace and additional seating. Built-in cabinetry ensures ample storage, and privacy blinds are installed on all windows. The primary suite includes a generous walk-in closet and a bright ensuite with a walk-in shower. Two additional bedrooms are situated near the main four-piece bathroom, making the layout ideal for families or guests. Practicality meets comfort with a heat pump for efficient year-round heating and cooling. A dedicated walk-in storage room is perfect for a freezer, bulk goods, or seasonal items. Outside, enjoy low-maintenance Hardie plank siding, a fully fenced yard for kids or pets, and a powered backyard shed for even more storage or workshop space. If you’re searching for a well-maintained, spacious, and storage-rich home in Comox — this is the one! (id:39198)
Property Details
Interior
Features
Main level Floor
Kitchen
10'8 x 13'6Dining room
11'9 x 11'0Living room
15'8 x 14'1Bathroom
6'11 x 8'0Exterior
Parking
Garage spaces -
Garage type -
Total parking spaces 4
Property History
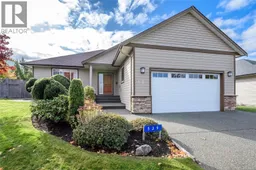 29
29
