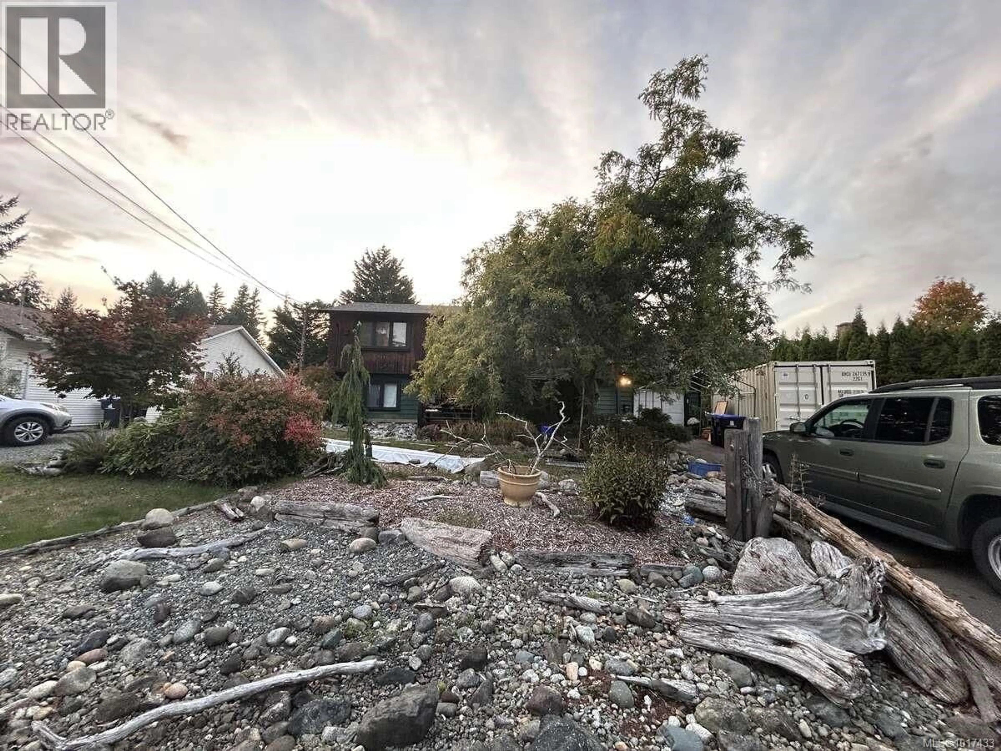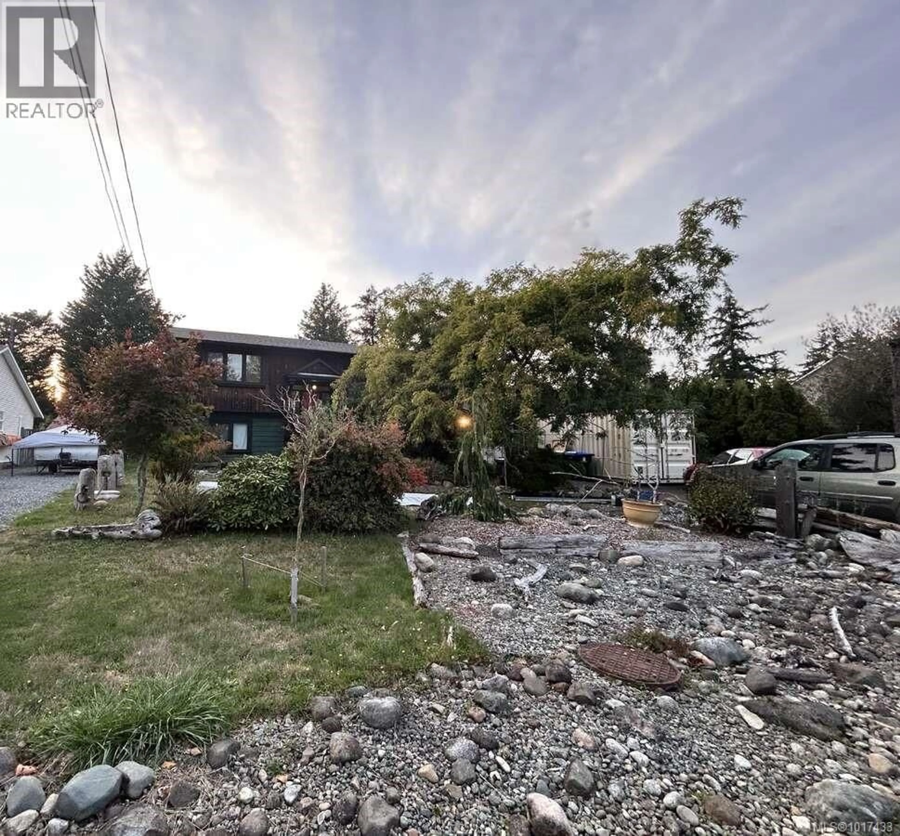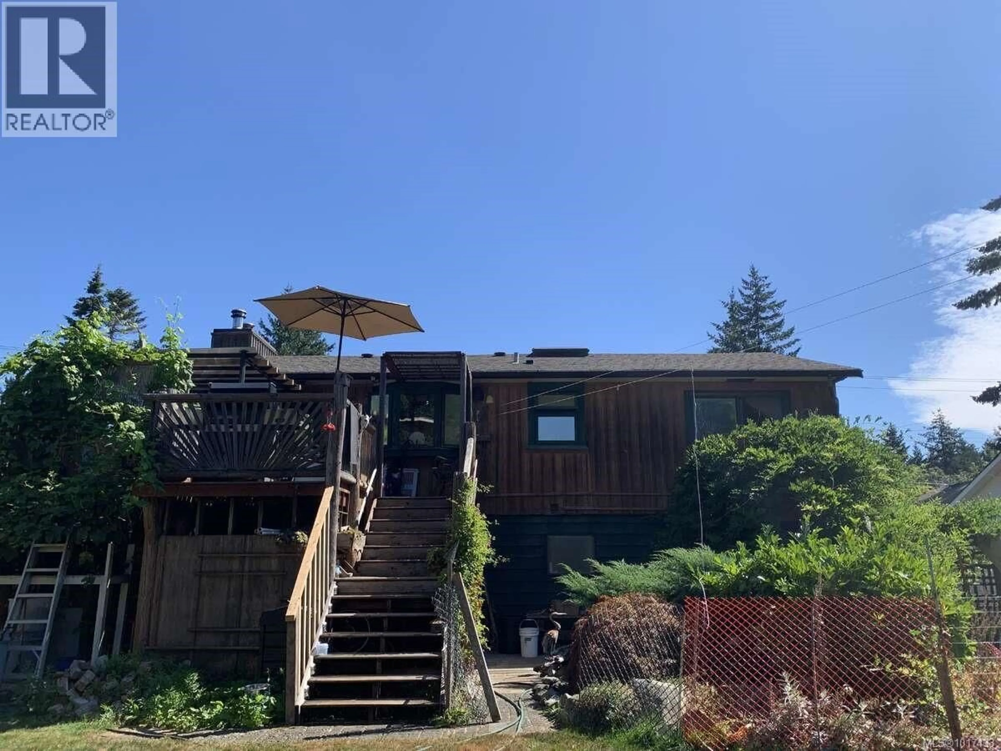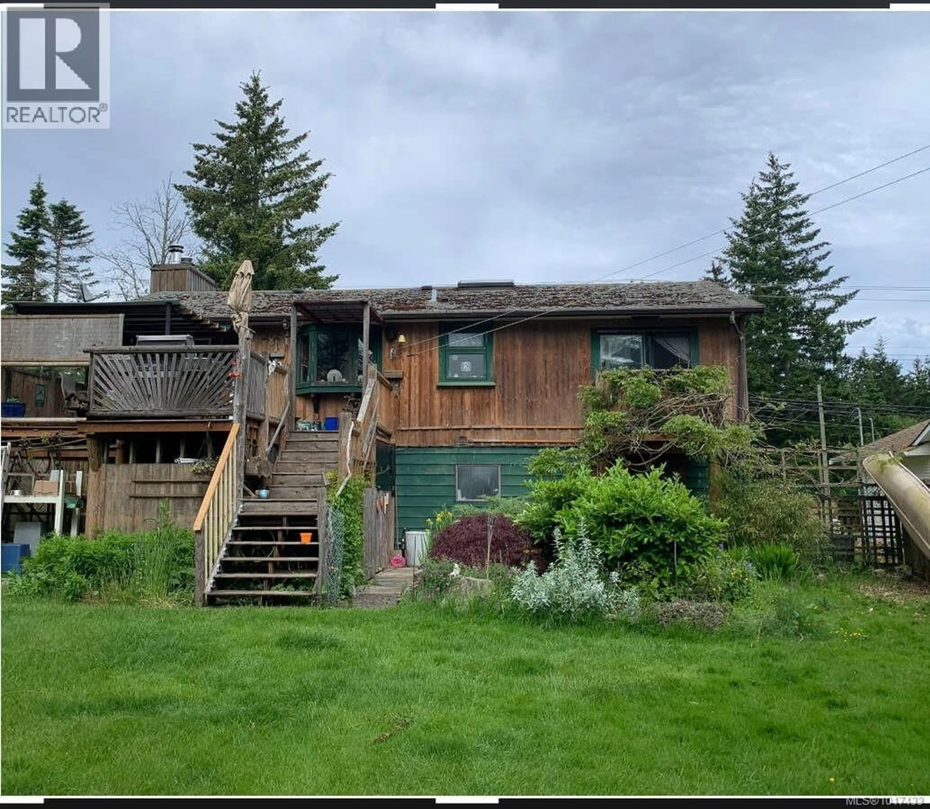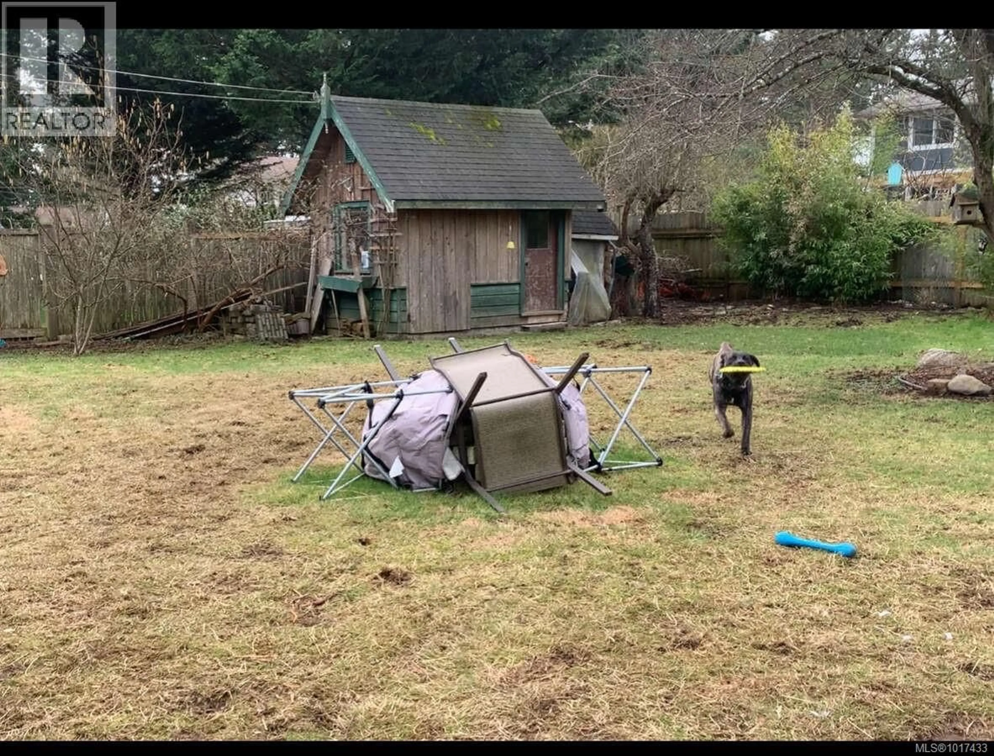347 PRITCHARD ROAD, Comox, British Columbia V9M2Y8
Contact us about this property
Highlights
Estimated valueThis is the price Wahi expects this property to sell for.
The calculation is powered by our Instant Home Value Estimate, which uses current market and property price trends to estimate your home’s value with a 90% accuracy rate.Not available
Price/Sqft$386/sqft
Monthly cost
Open Calculator
Description
For more information, please click Brochure button. Dreaming of life by the sea? Welcome to this charming Comox family home set on a sunny 0.25-acre lot—crafted for comfort, storage, and year-round enjoyment. On the main level, you’ll find 2 bedrooms, a bright kitchen, full bath, and a welcoming living room with large windows that bathe the space in natural light. The lower level adds incredible flexibility with 2 additional bedrooms, a second full bath, a spacious laundry/mudroom with direct access to the garage/workshop, plus a generous family/entertainment room and abundant storage. Outside is your private oasis: a large fenced backyard with vegetable gardens, mature shrubs and trees, a beautiful pond with waterfall, a greenhouse, a large shed, and even a workshop under the deck. Enjoy morning coffee on the private deck off the primary bedroom and host summer dinners on the larger deck off the kitchen. Thoughtful updates include new flooring in several rooms, new deck railings, and a new garage door—move-in ready with room to personalize. All of this in a coveted location: a quick walk to downtown Comox, schools, and community centres, with walking trails and the Comox Harbour moments away. Only 25 minutes to Mount Washington for winter skiing. In the Comox Valley, you can ski in the morning, golf in the afternoon, and whale watch or kayak in the evening. Can you see yourself here? (id:39198)
Property Details
Interior
Features
Main level Floor
Entrance
3'9 x 6'6Dining room
8'0 x 11'7Kitchen
11'7 x 13'3Living room
19'0 x 12'9Exterior
Parking
Garage spaces -
Garage type -
Total parking spaces 2
Property History
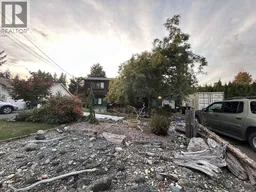 15
15
