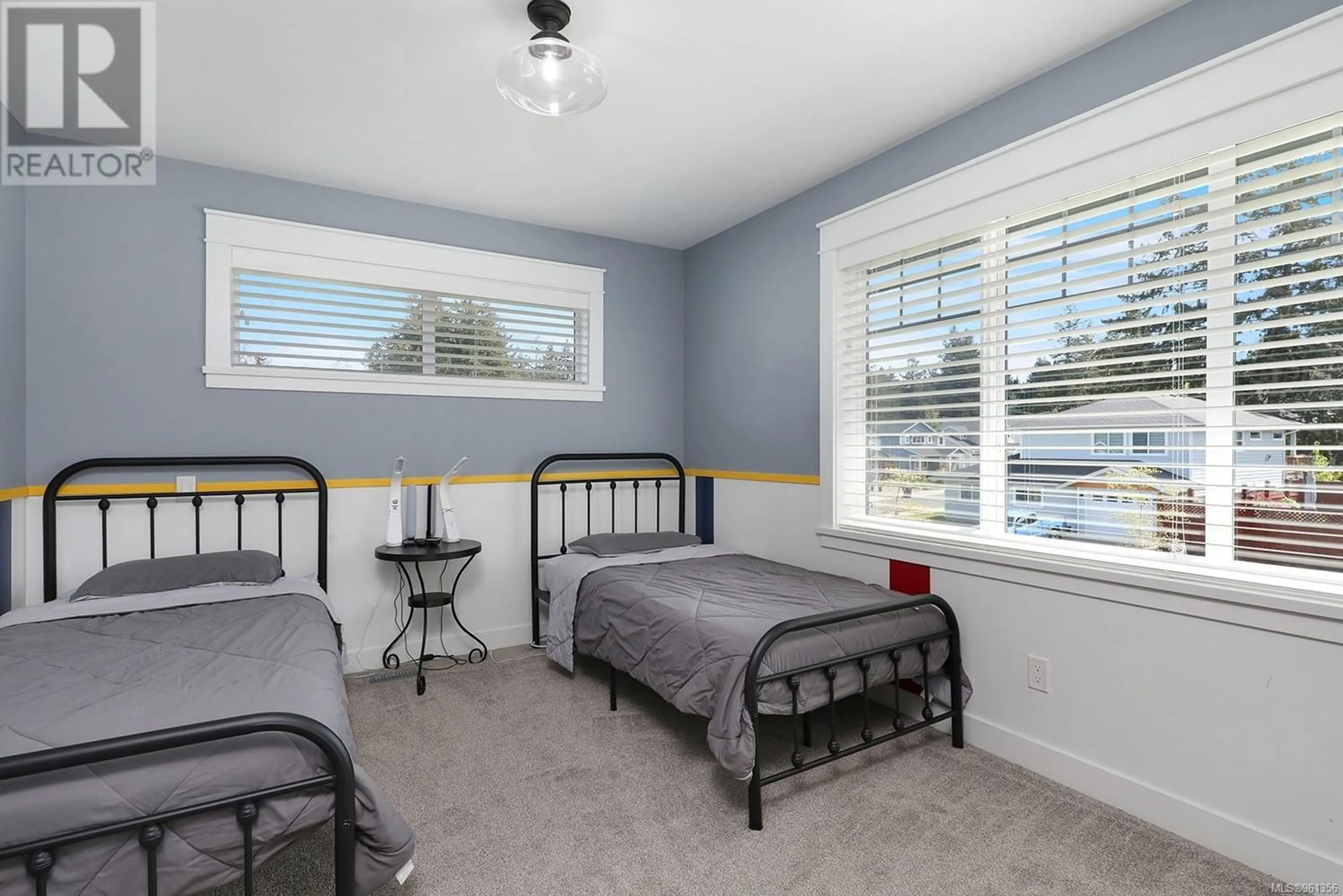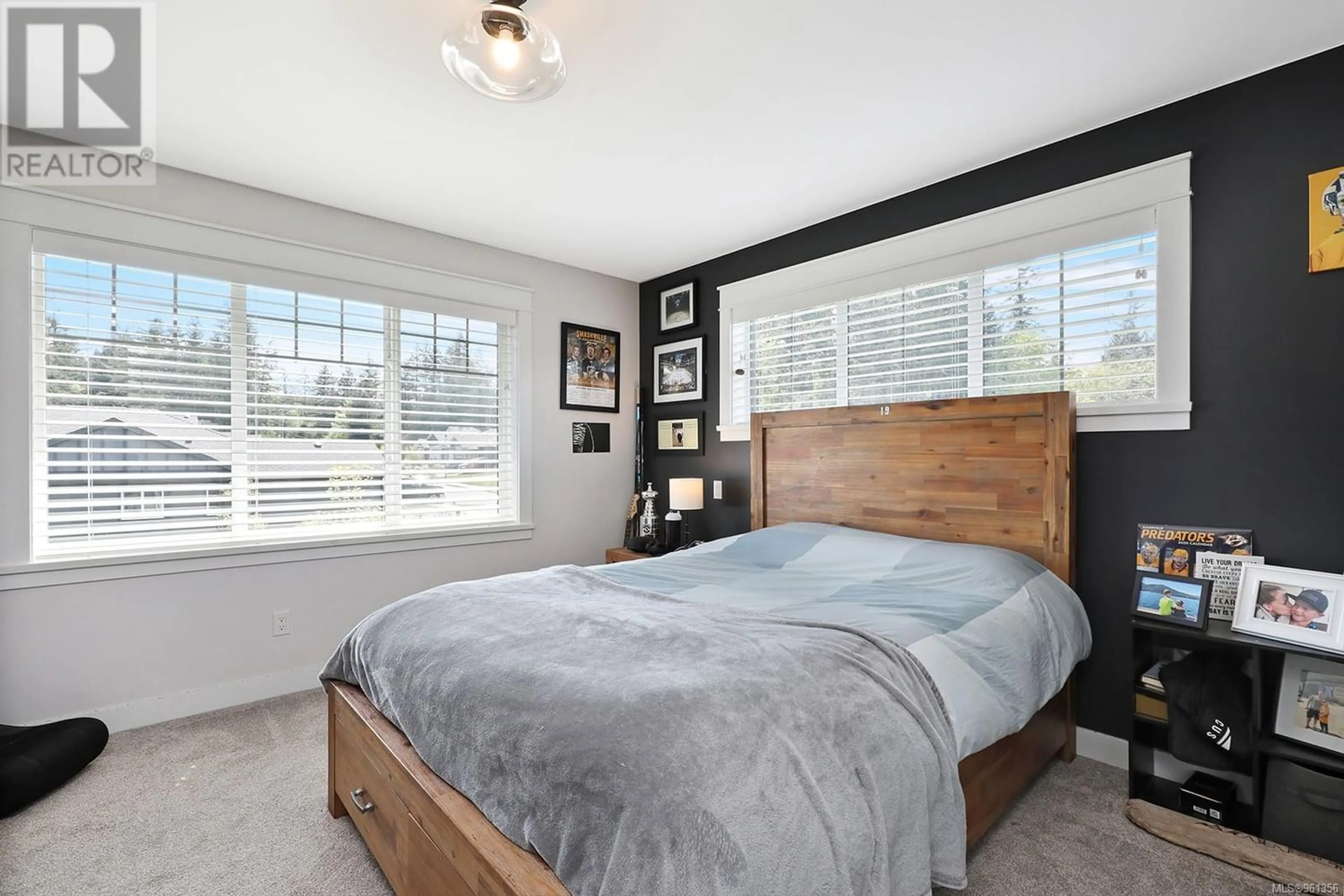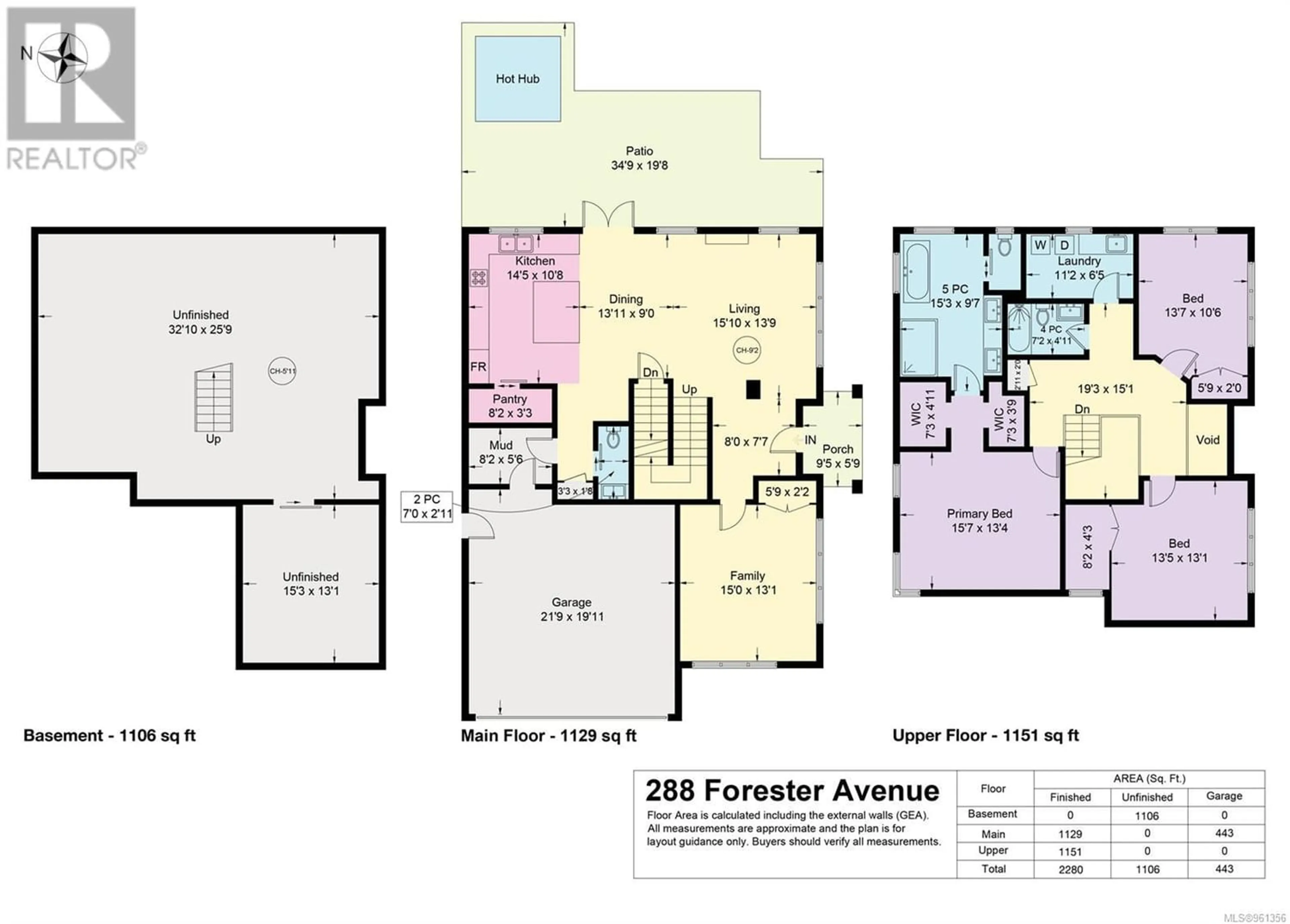288 Forester Ave, Comox, British Columbia V9M0C2
Contact us about this property
Highlights
Estimated ValueThis is the price Wahi expects this property to sell for.
The calculation is powered by our Instant Home Value Estimate, which uses current market and property price trends to estimate your home’s value with a 90% accuracy rate.Not available
Price/Sqft$570/sqft
Days On Market25 days
Est. Mortgage$5,583/mth
Tax Amount ()-
Description
This 2018 custom crafted family home is situated in a quiet newer family oriented area of Comox. A total of 2280 sq ft featuring a spacious open main-floor living area with a gas fireplace, a spacious gourmet kitchen with quartz countertops, high end appliances, custom splash, a pot filler and an eat-up island. There is a large dining area, a huge den (complete with a closet), large boot room/ pantry and a 2 pc bath. Upstairs, there are 2 very large bedrooms, 4 pc main bath, laundry facilities and the amazing primary bedroom complete with walk in closets and a huge custom 5pc ensuite. Other features include, heat-pump, top of the line Rinnai hot water on demand, Hardiplank siding with extensive timber accents, fully fenced and well maintained yard, there is a full, easy access crawlspace that offers unlimited storage (just under 6ft). Call for a viewing (id:39198)
Property Details
Interior
Features
Second level Floor
Bathroom
Ensuite
Primary Bedroom
15'7 x 13'4Bedroom
13'5 x 13'1Exterior
Parking
Garage spaces 2
Garage type Garage
Other parking spaces 0
Total parking spaces 2
Property History
 40
40




