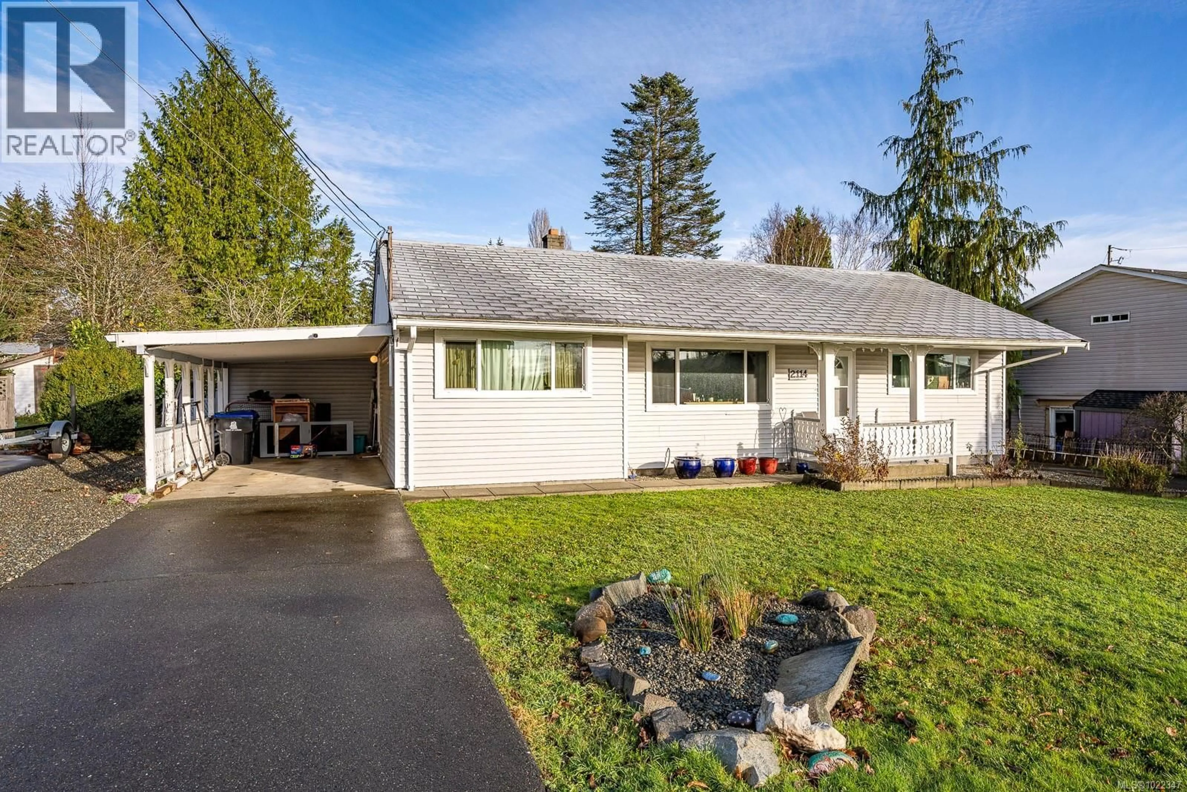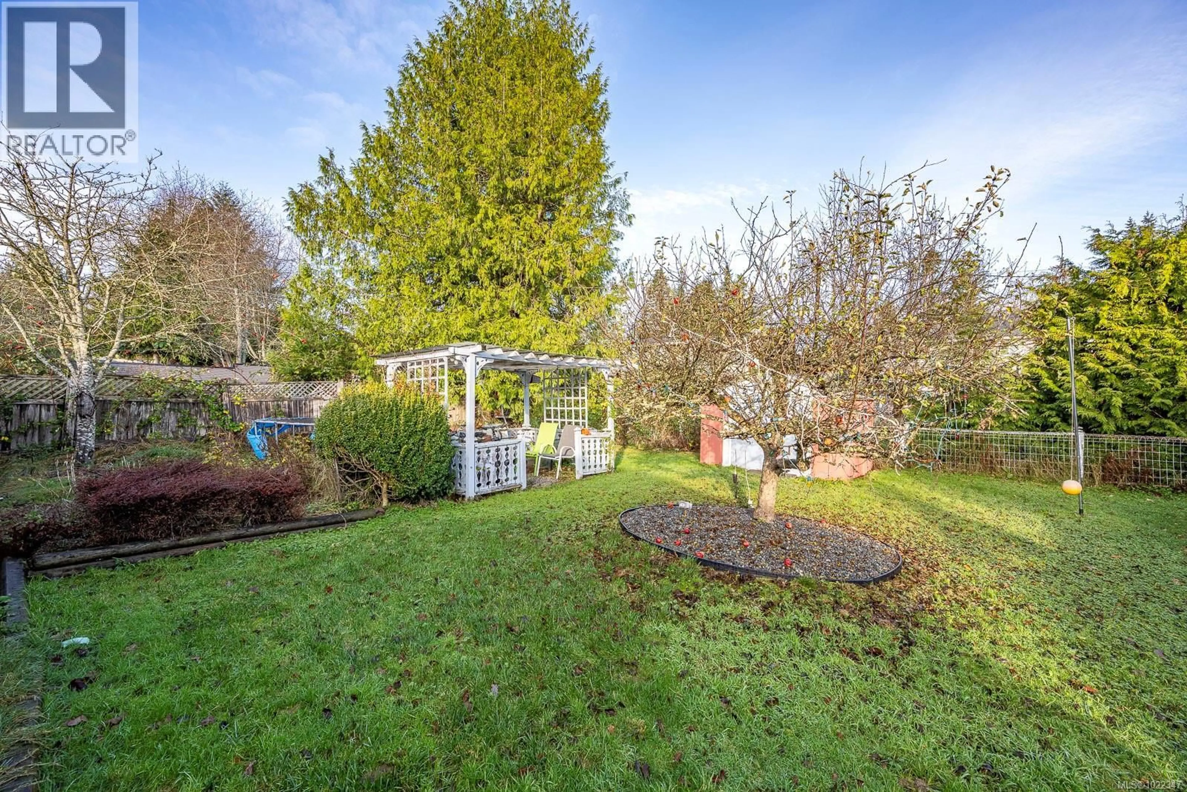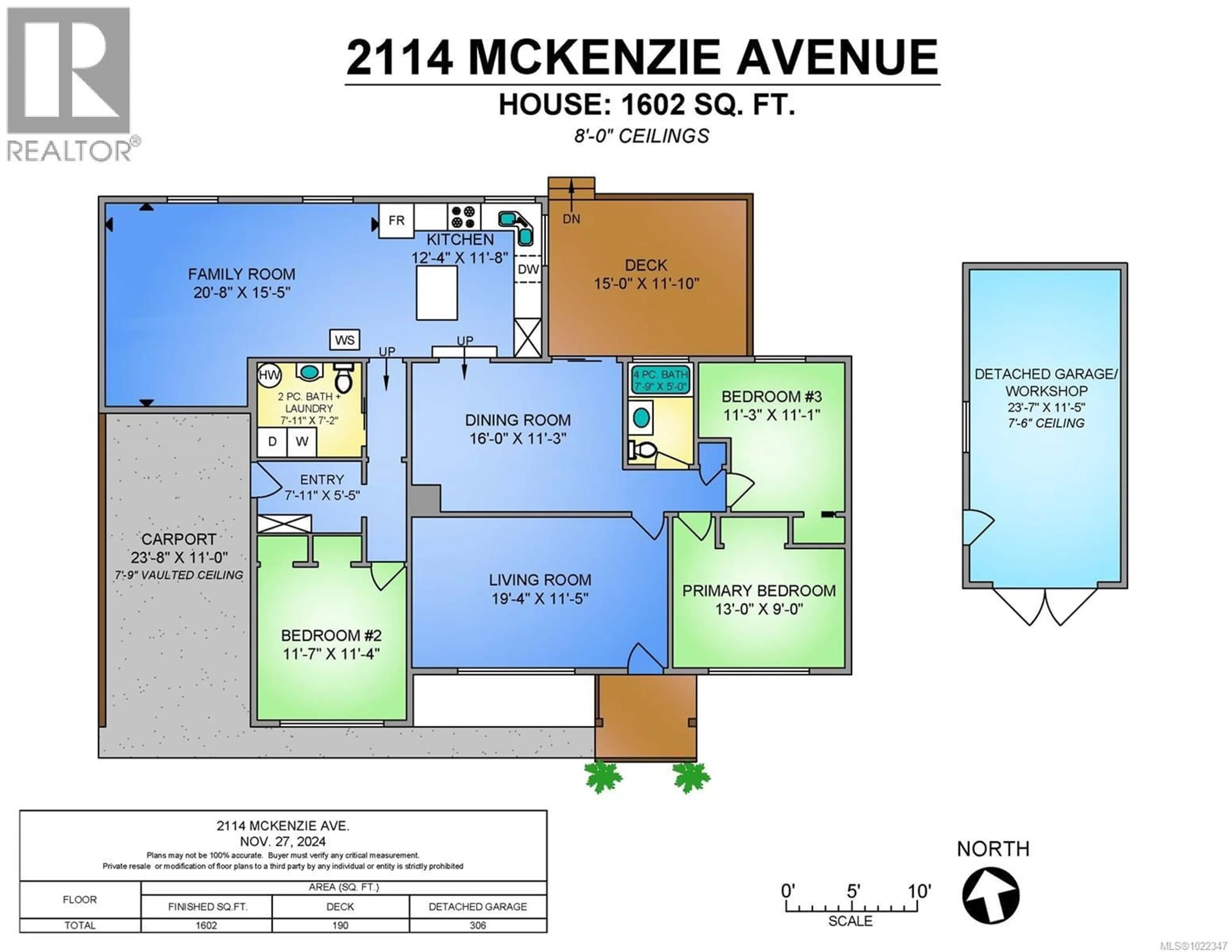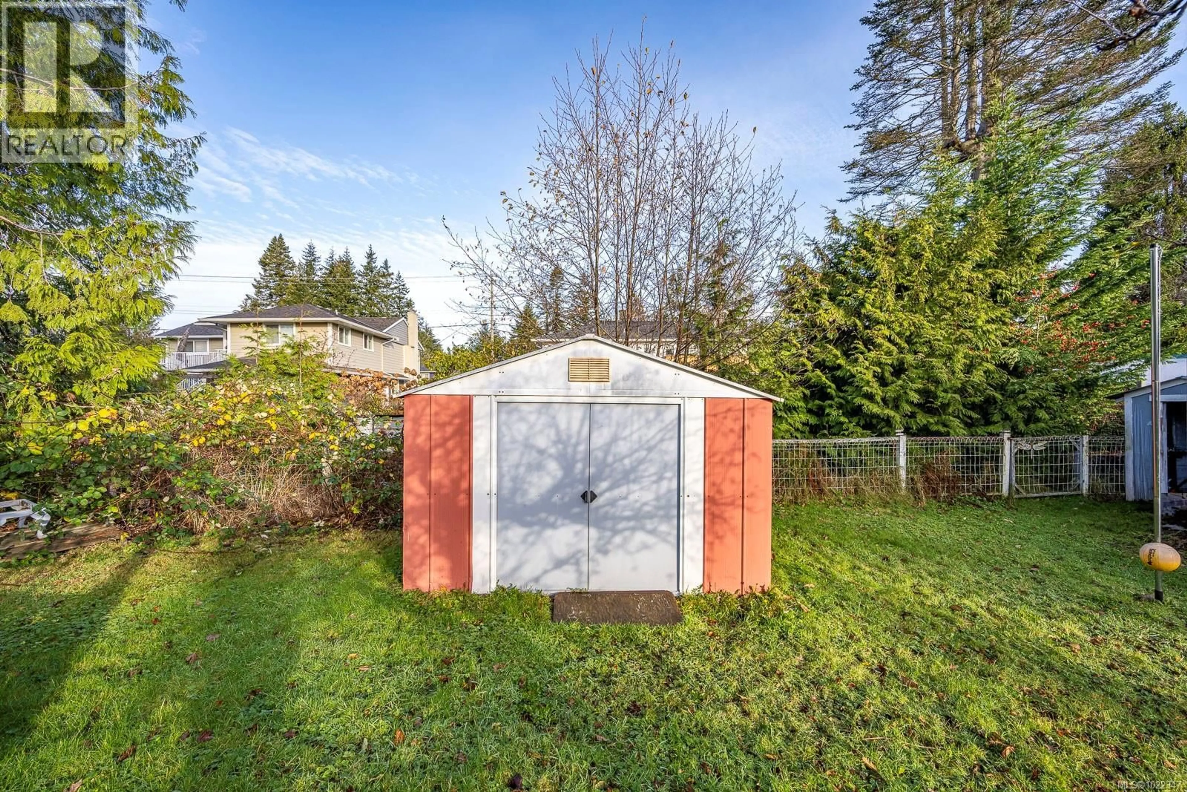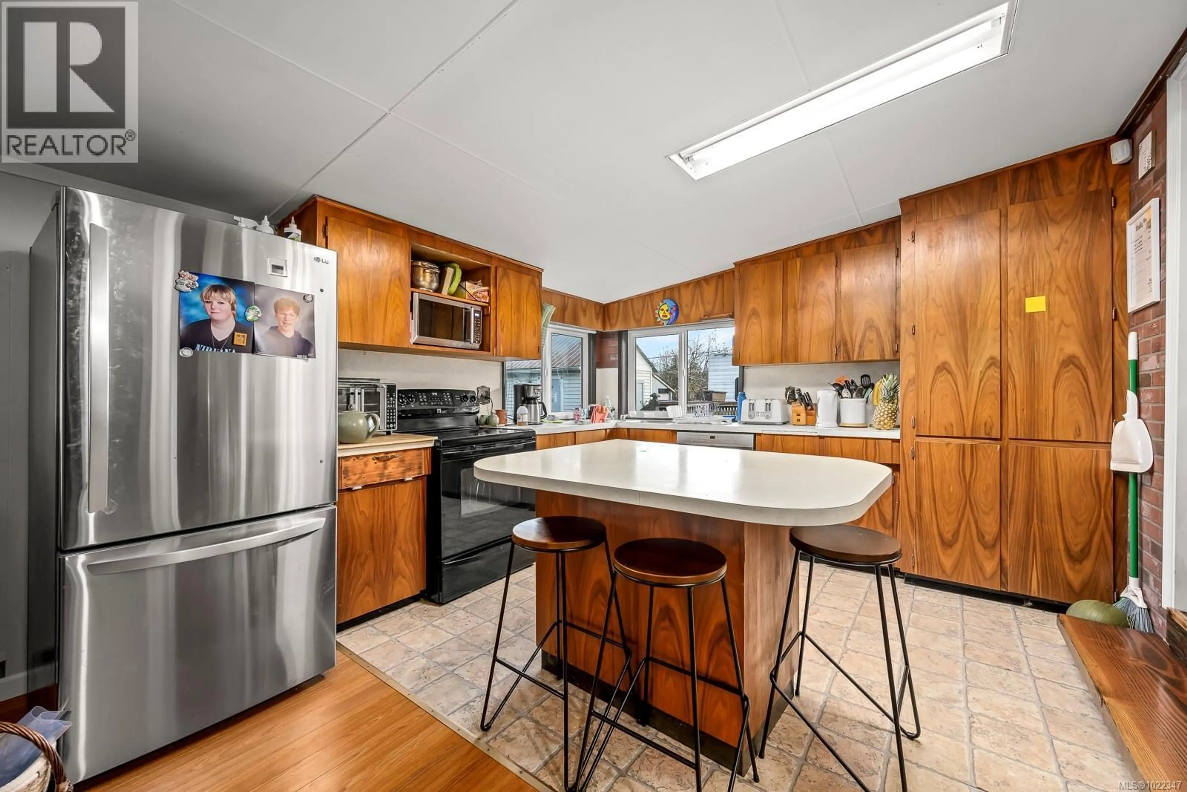2114 MCKENZIE AVENUE, Comox, British Columbia V9M1M7
Contact us about this property
Highlights
Estimated valueThis is the price Wahi expects this property to sell for.
The calculation is powered by our Instant Home Value Estimate, which uses current market and property price trends to estimate your home’s value with a 90% accuracy rate.Not available
Price/Sqft$335/sqft
Monthly cost
Open Calculator
Description
This 3-bedroom, 2-bathroom rancher offers 1,602 sqft of comfortable living space on a sunny 0.227-acre lot in the heart of Comox. Built in 1964, this timeless home features classic coved ceilings and a thoughtful layout, including separate family and living rooms, perfect for flexible living. A cozy wood stove adds warmth and charm. Recent upgrades include vinyl windows, furnace and a heat pump, providing energy efficiency and year-round comfort. The large laundry room has been converted into a second bathroom, adding convenience for modern living. The exterior boasts a wired, detached shop with a concrete foundation, ideal for hobbies or storage. Additional paved parking accommodates your RV, boat, or other toys. Enjoy the private, fully fenced backyard with a deck and outbuildings, perfect for gardening or outdoor activities. (id:39198)
Property Details
Interior
Features
Main level Floor
Bedroom
9'0 x 13'0Bathroom
Bathroom
Family room
15'5 x 20'8Exterior
Parking
Garage spaces -
Garage type -
Total parking spaces 6
Property History
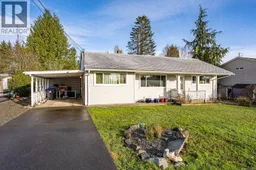 17
17
