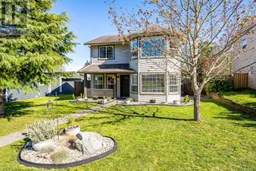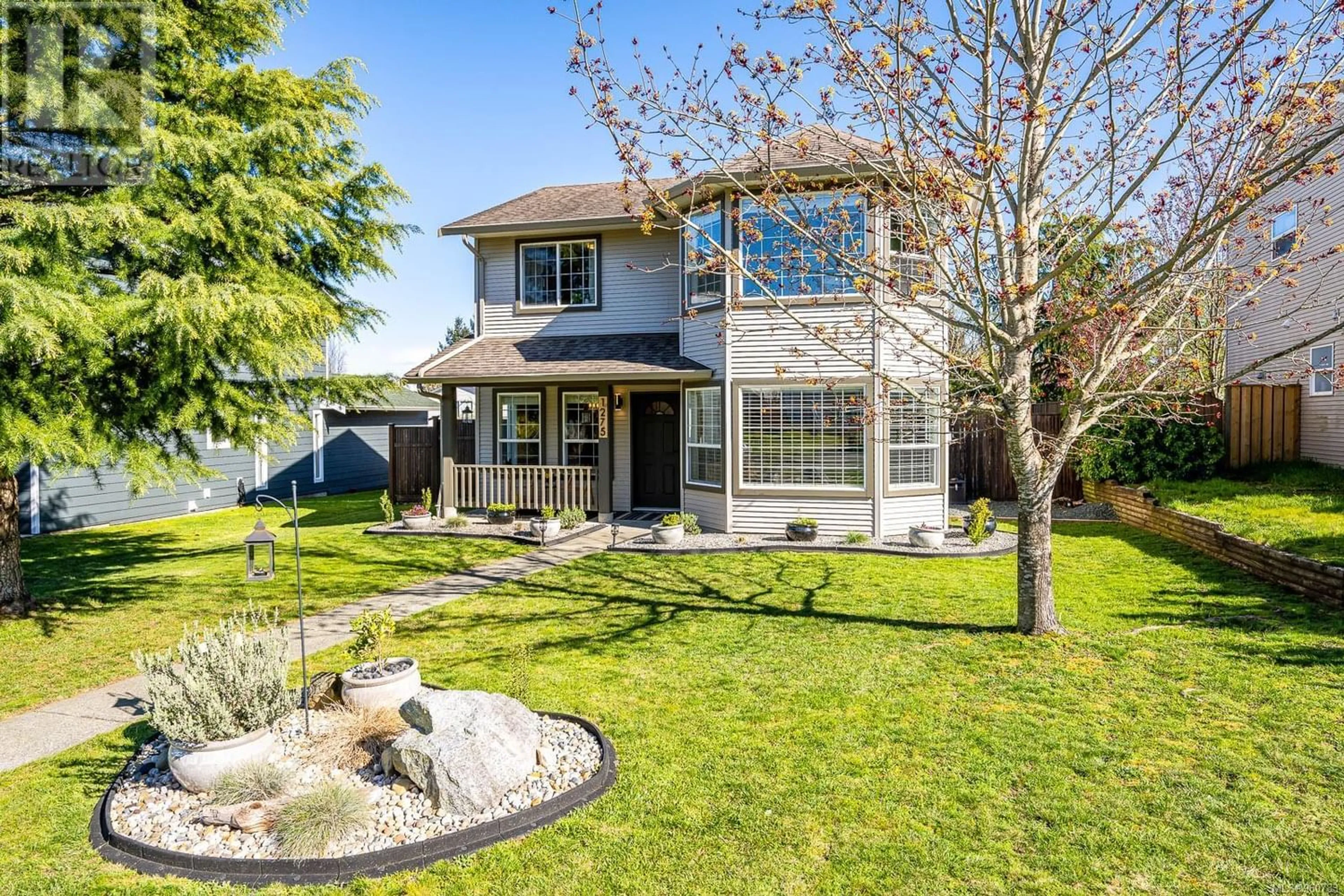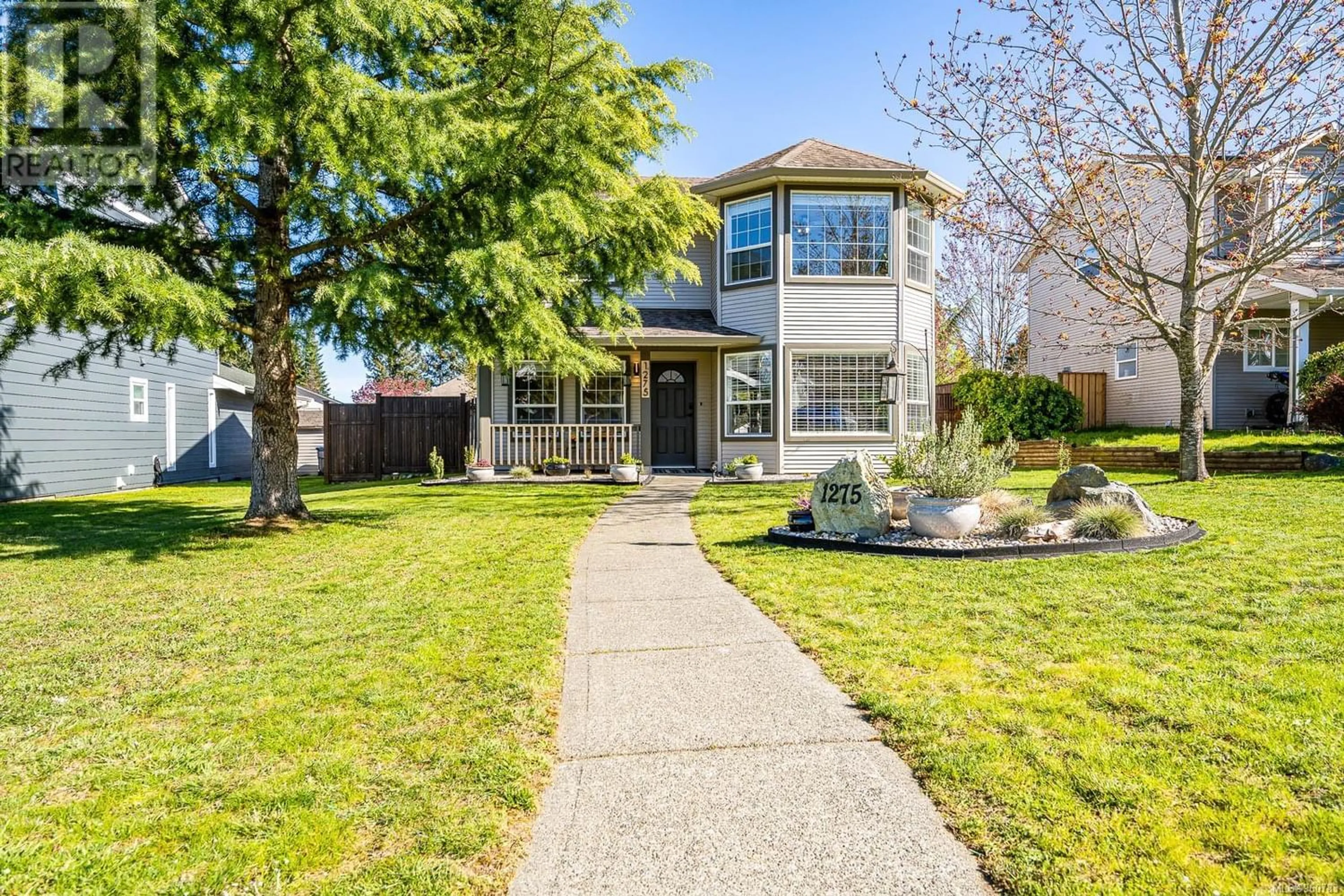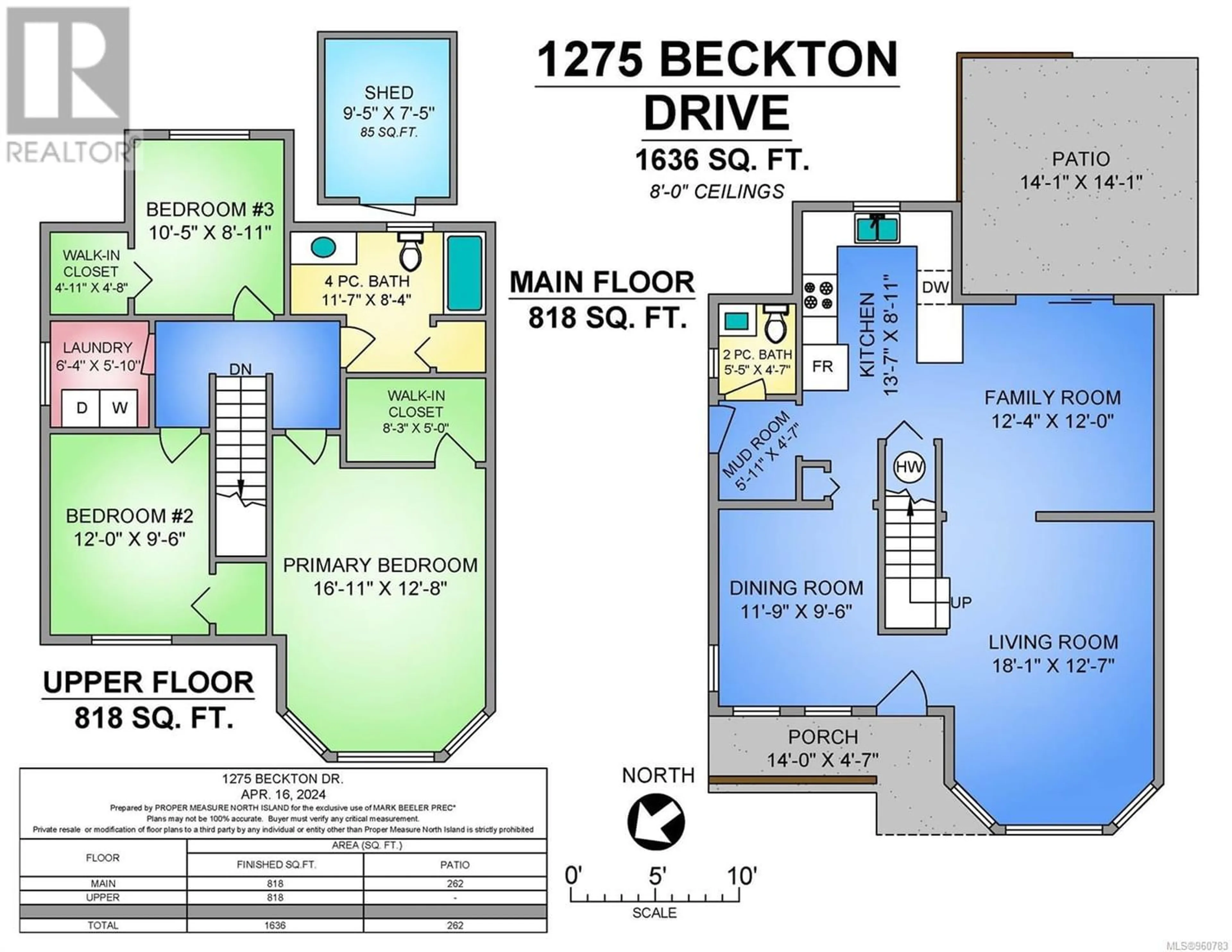1275 Beckton Dr, Comox, British Columbia V9M4G9
Contact us about this property
Highlights
Estimated ValueThis is the price Wahi expects this property to sell for.
The calculation is powered by our Instant Home Value Estimate, which uses current market and property price trends to estimate your home’s value with a 90% accuracy rate.Not available
Price/Sqft$488/sqft
Days On Market32 days
Est. Mortgage$3,435/mth
Tax Amount ()-
Description
Welcome to this absolutely gorgeous home on a quiet street in Comox, close to beaches, the Northeast Woods, walking distance to all levels of school and across the street from a park. This modern fully renovated home offers modern high end finishes bathed in natural light with an open and airy feel. The updated kitchen boasts two year old appliances and a great layout complete with breakfast bar. There is a heat pump for heating and cooling on the main floor. The main living area has access out onto the private patio and into the fully fenced private yard complete with raised garden beds and mature trees. Upstairs you will find 3 good sized bedrooms with generous closets and a large main bathroom. The primary bedroom is oversized with room to install an ensuite. Laundry room is on the upper floor with a surprisingly amazing view of the coastal mountains. This home has been meticulously upgraded and maintained! Alley access parking with wired shed and room to build a shop/garage. (id:39198)
Property Details
Interior
Features
Second level Floor
Laundry room
6'4 x 5'10Bathroom
11'7 x 8'4Primary Bedroom
16'11 x 12'8Bedroom
10'5 x 8'11Exterior
Parking
Garage spaces 2
Garage type Other
Other parking spaces 0
Total parking spaces 2
Property History
 36
36




