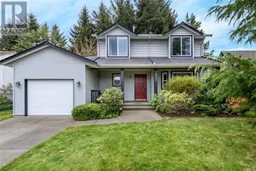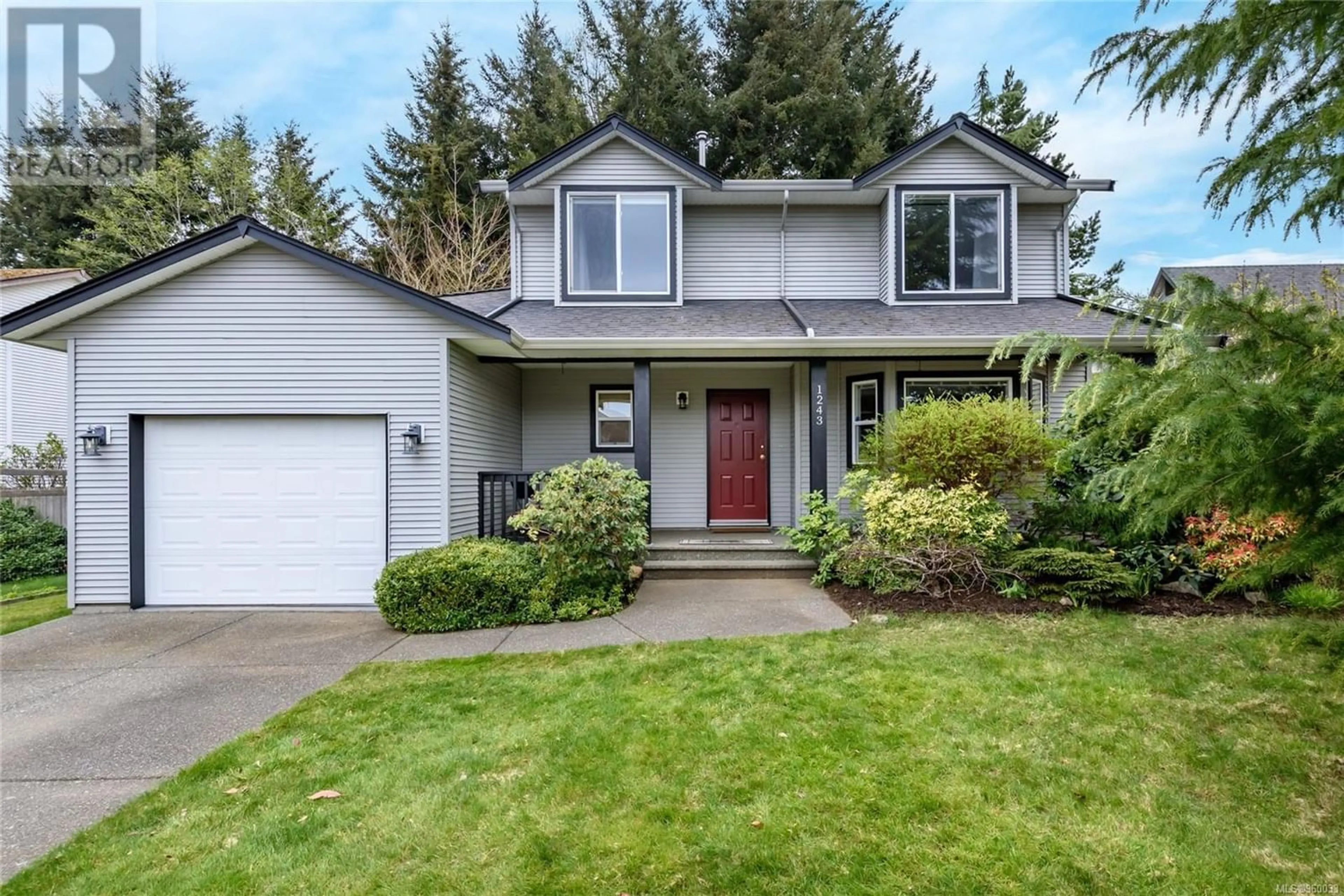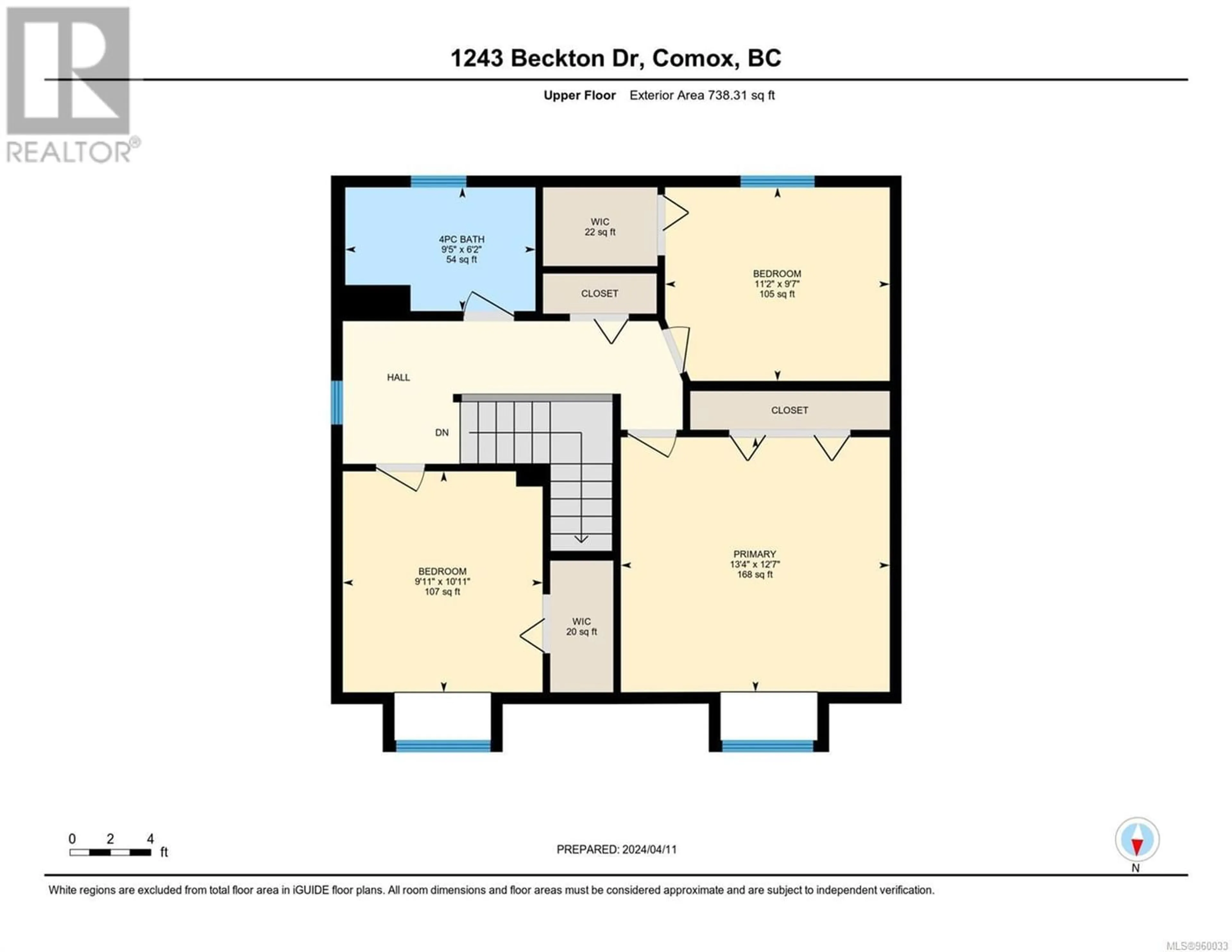1243 Beckton Dr, Comox, British Columbia V9M3Y5
Contact us about this property
Highlights
Estimated ValueThis is the price Wahi expects this property to sell for.
The calculation is powered by our Instant Home Value Estimate, which uses current market and property price trends to estimate your home’s value with a 90% accuracy rate.Not available
Price/Sqft$513/sqft
Days On Market37 days
Est. Mortgage$3,349/mth
Tax Amount ()-
Description
LIFESTYLE! LOCATION! This well-loved home offering a choice location in the heart of Comox, with mountain views is fully fenced with supreme privacy. This main floor open-concept design with exceptional quality features a kitchen with sleek counter-tops, a roll-out pantry and extended counter for casual meals. The cozy gas fireplace offers warmth during cooler weather, can be enjoyed from all principle rooms of the main floor. The upper level features a spacious primary bedroom & 2 additional bedrooms where views of the Coastal Mountain range can be enjoyed. There is an amazing outdoor entertainment area, including water and pond features, gorgeous flower-beds ready to burst into bloom, surrounded by lush greenery, creeping vines, a gardeners dream in a zen-like space. This wonderful family home is located near 19 Wing Comox, various schools, parks, recreation facilities, the beach, marina, and downtown Comox! For more information please text or call John Kalhous directly at 250-334-SOLD (7653) or email info@johnrealestate.ca (id:39198)
Property Details
Interior
Features
Second level Floor
Bedroom
11'2 x 9'7Bedroom
9'11 x 10'11Primary Bedroom
13'4 x 12'7Bathroom
9'5 x 6'2Exterior
Parking
Garage spaces 2
Garage type -
Other parking spaces 0
Total parking spaces 2
Property History
 47
47



