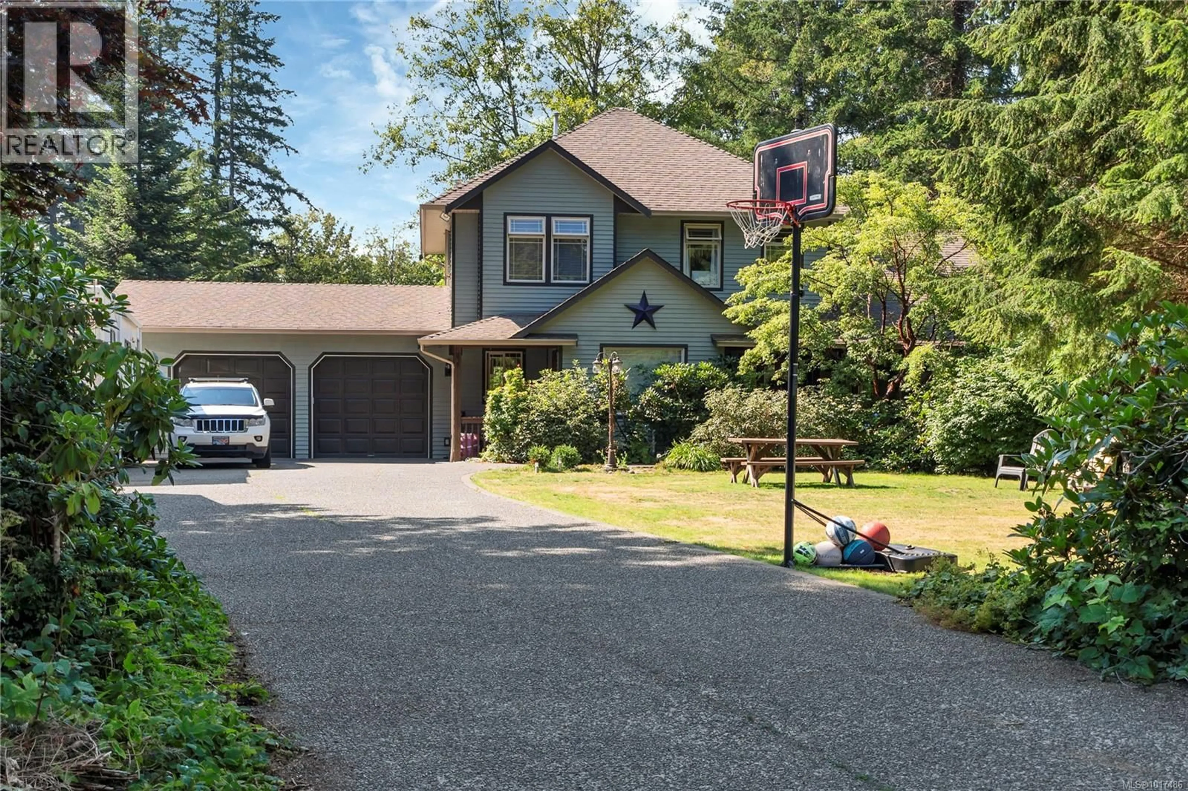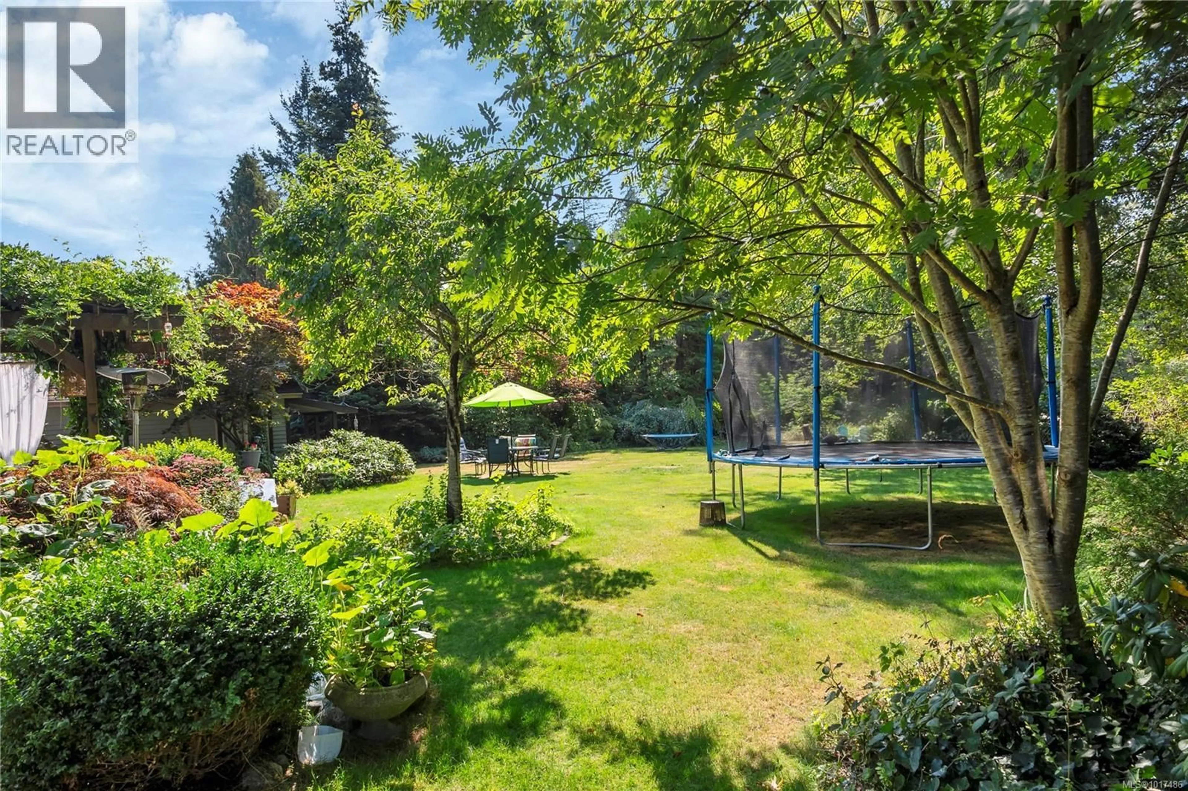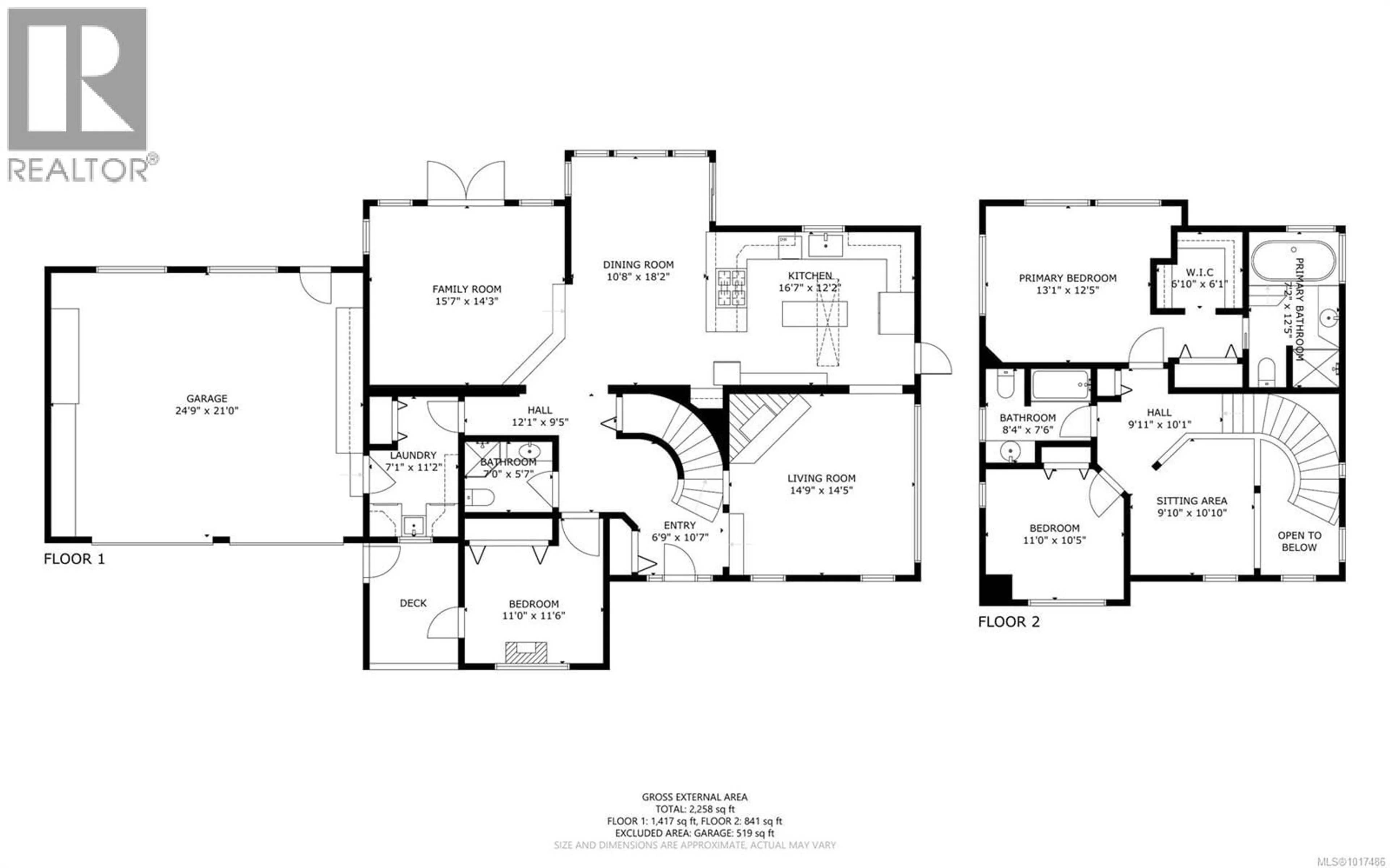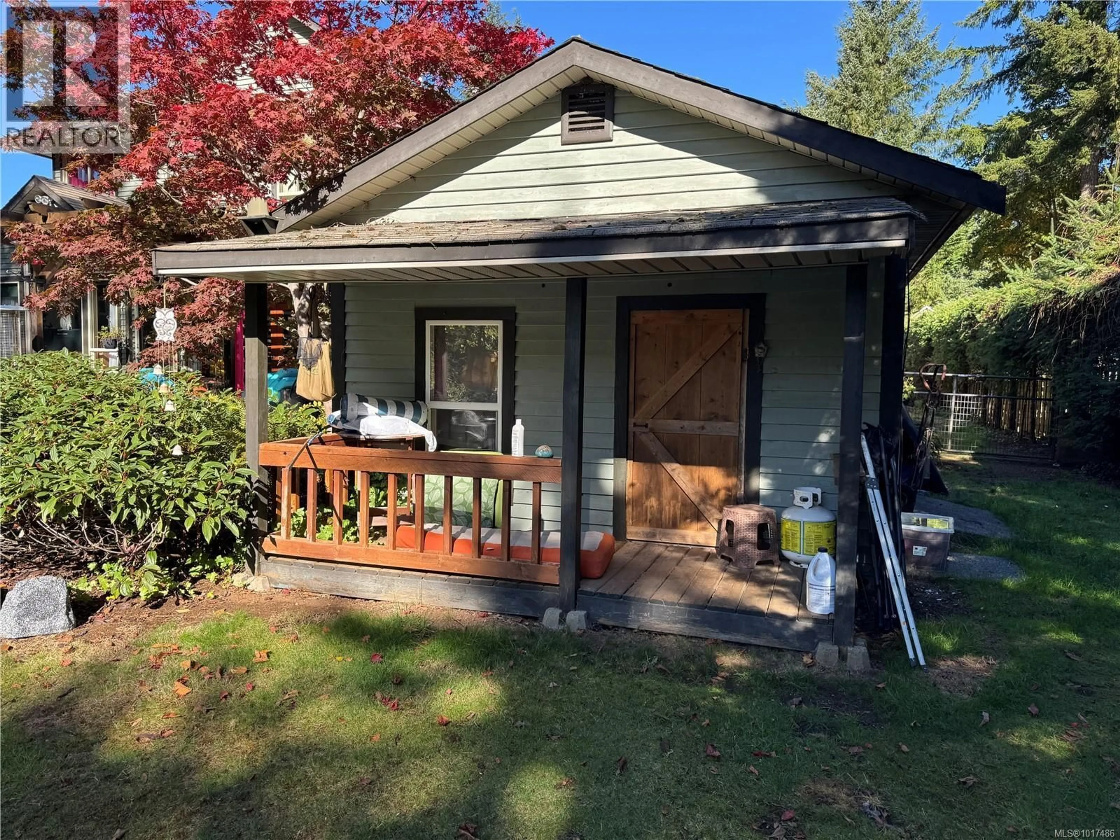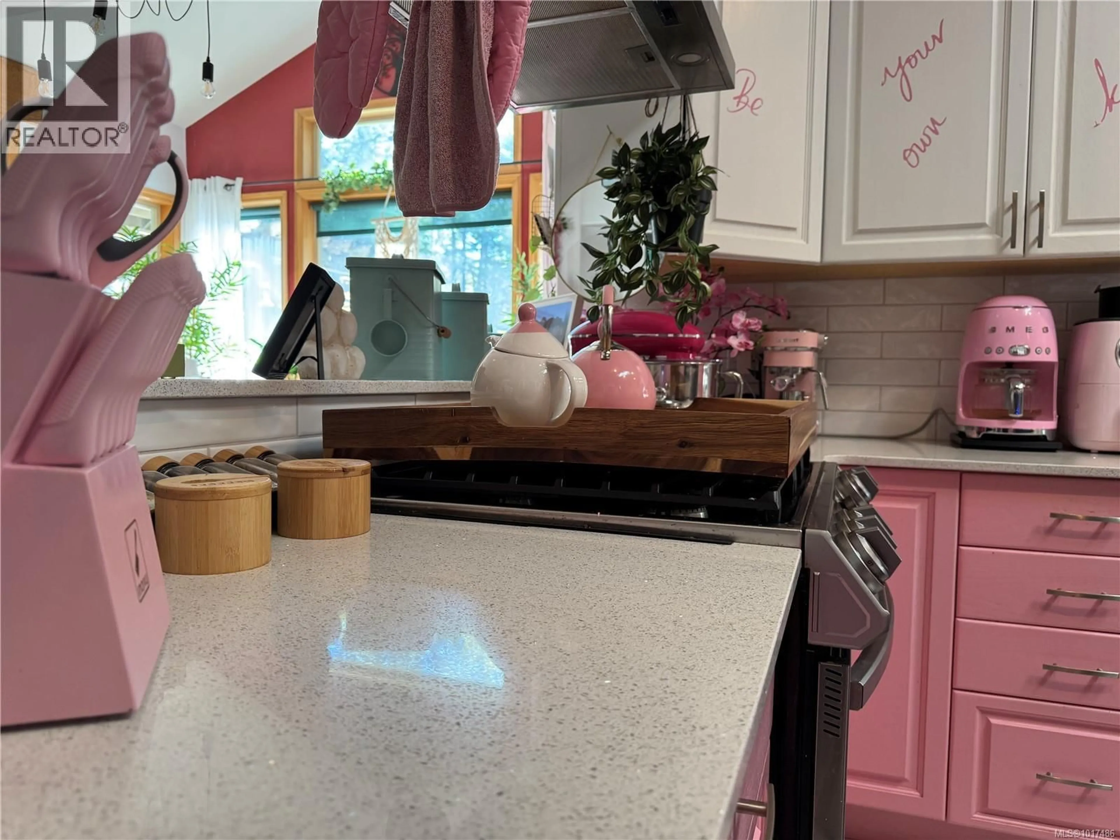8856 MCLAREY AVENUE, Black Creek, British Columbia V9J1A3
Contact us about this property
Highlights
Estimated valueThis is the price Wahi expects this property to sell for.
The calculation is powered by our Instant Home Value Estimate, which uses current market and property price trends to estimate your home’s value with a 90% accuracy rate.Not available
Price/Sqft$531/sqft
Monthly cost
Open Calculator
Description
Tucked away on a peaceful, tree-lined street, this executive style home on a generous ½-acre lot invites you to unwind, recharge, and enjoy the best of coastal living. With 3 bed/3 baths, this nature-immersed retreat offers the perfect harmony of comfort, style, and functionality. Step into the heart of the home—an expansive country kitchen that’s both charming and practical. Recently upgraded with sleek stone countertops, refinished cabinetry in a playful retro pink and white, and a brand-new gas stove, it's a dream space for family meals and casual entertaining. The kitchen flows effortlessly into the dining area and sunken family room, where large windows overlook the lush backyard oasis and provide easy access to the hot tub—perfect for relaxing under the stars. The formal living room is pure cozy charm, featuring a classic wood-burning rock fireplace. A graceful winding staircase leads to the upper level, where a spacious secondary bedroom and the serene primary suite await. The primary retreat is complete with a spa-like ensuite and a walk-in closet. On the main floor, a versatile third bedroom or den offers its own private patio and a 3-piece bath, ideal for guests, a home office, or creative space. Additional highlights include a detached workshop , a double garage, and plenty of parking for boats, RVs, or campers. All of this is just minutes from the sandy shores of Saratoga Beach, the marina, golf course, Oyster River, and endless outdoor adventures. Don’t miss your chance to own a slice of serenity in this coveted coastal community! (id:39198)
Property Details
Interior
Features
Second level Floor
Bathroom
Ensuite
Other
10'10 x 9'10Bedroom
10'5 x 11'0Exterior
Parking
Garage spaces -
Garage type -
Total parking spaces 4
Property History
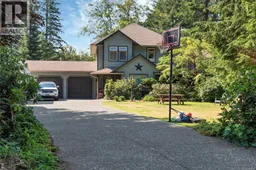 34
34
